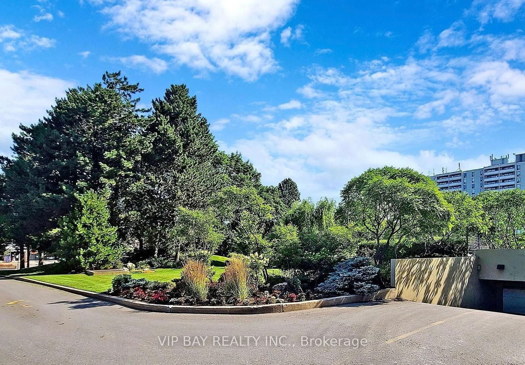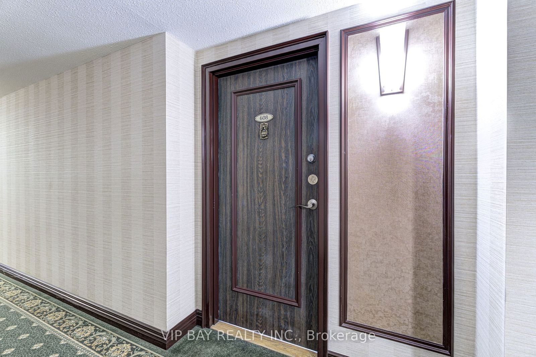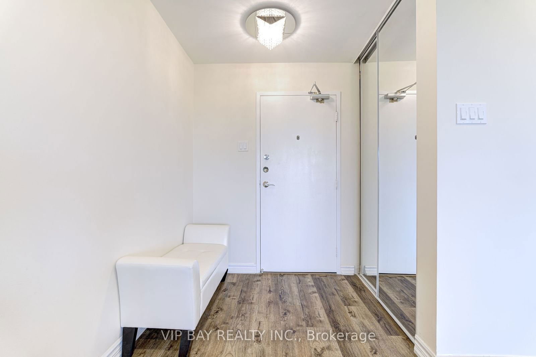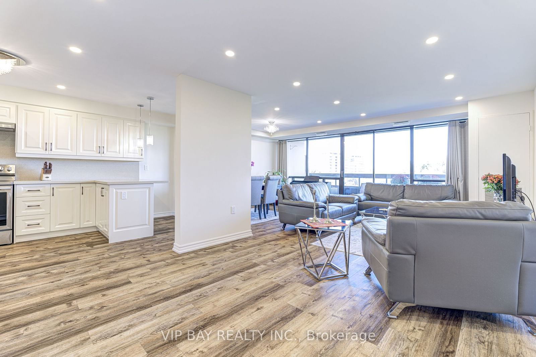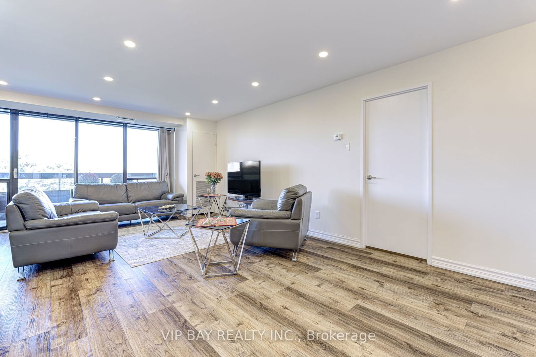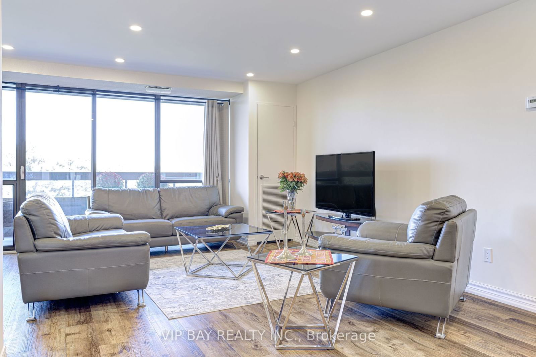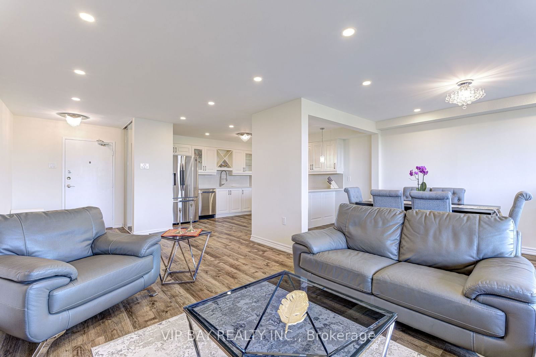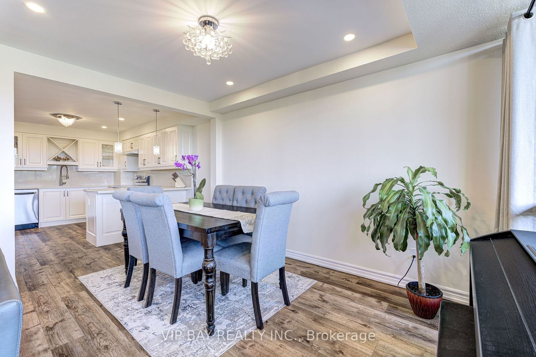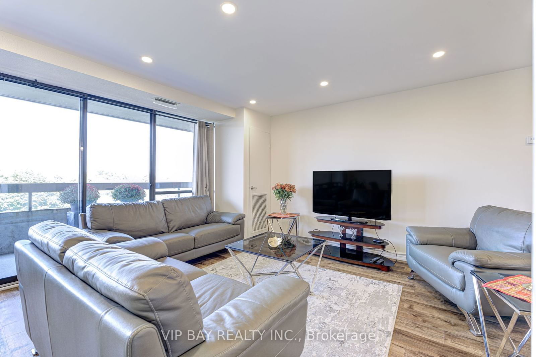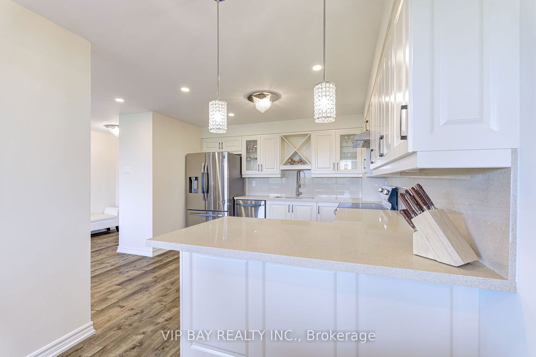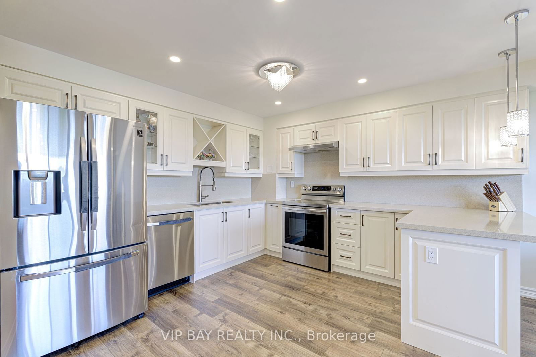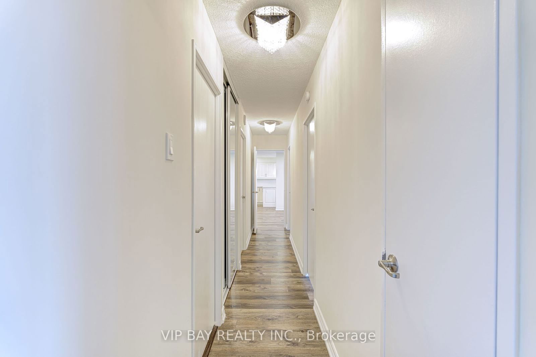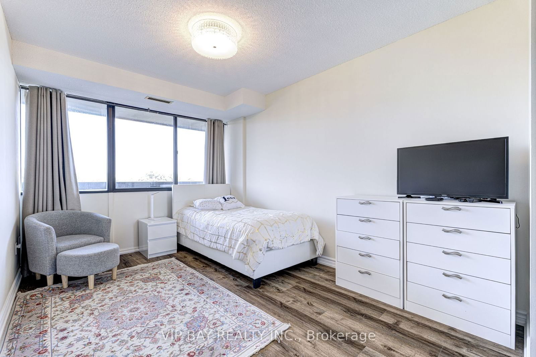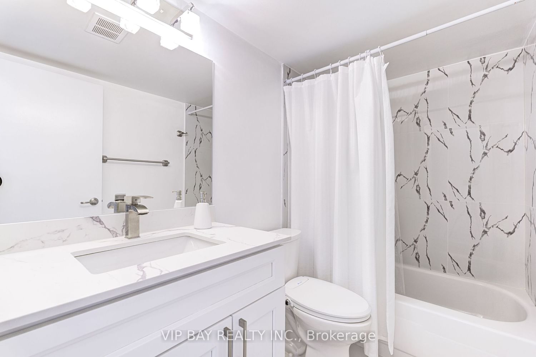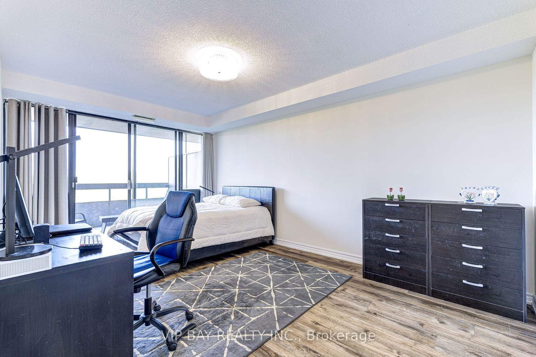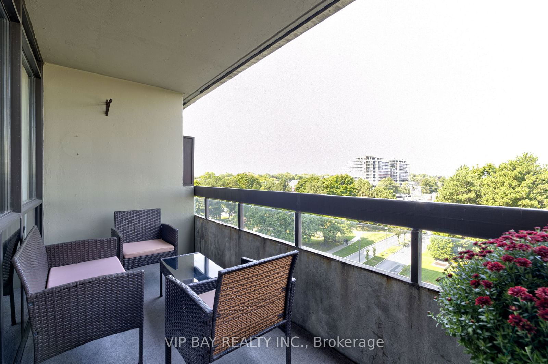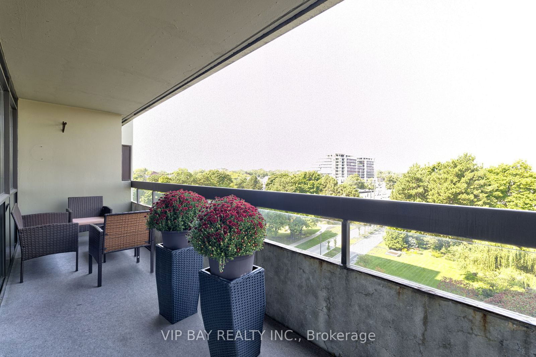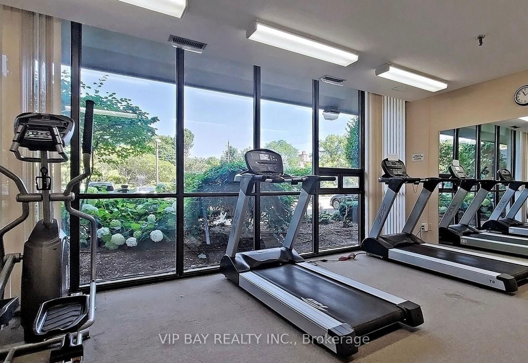608 - 8111 Yonge St
Listing History
Unit Highlights
Maintenance Fees
Utility Type
- Air Conditioning
- Central Air
- Heat Source
- Gas
- Heating
- Forced Air
Room Dimensions
About this Listing
Stunning & renovated (2022) large & spacious 3 bedroom 1,404 sq.ft. with an over-sized balcony.In the heart of Thornhill. Walk to all amenities. Re-designed, open concept layout. Modern and open concept throughout. Shows the pride of ownership.Custom made kitchen cabinets with quartz counters,updated bathrooms(2022).Large,separate laundry room combined w/large den.Pot light, electrical panel & updated light fixture (2022) . Laminated flooring (2022) Large walk in closet in the Master Bedroom & 4 Piece Ensuite. Building Amenities Include An Indoor Pool, Tennis Courts, Billiards Room, Exercise Room. Step to Yonge Street, Shopping, Parks, Transit (Viva, Go Bus). Mins To Hwy 407 Or 404.1 Parking Spot & 1 Locker.
ExtrasAppliance(2022) S/S Fridge, S/S Stove, S/S B/I Dishwasher, Range Hood. Stacked Washer/Dryer. All Window Coverings. Broadloom Where Laid.Maintenance fee include everything and interent.
vip bay realty inc.MLS® #N9368496
Amenities
Explore Neighbourhood
Similar Listings
Price Trends
Maintenance Fees
Building Trends At The Gazebo Condos
Days on Strata
List vs Selling Price
Offer Competition
Turnover of Units
Property Value
Price Ranking
Sold Units
Rented Units
Best Value Rank
Appreciation Rank
Rental Yield
High Demand
Transaction Insights at 8111 Yonge Street
| 2 Bed | 2 Bed + Den | 3 Bed | 3 Bed + Den | |
|---|---|---|---|---|
| Price Range | $673,000 | $711,500 - $900,000 | $641,000 - $920,000 | No Data |
| Avg. Cost Per Sqft | $632 | $630 | $588 | No Data |
| Price Range | $3,200 - $3,300 | No Data | $3,500 - $4,100 | No Data |
| Avg. Wait for Unit Availability | 97 Days | 415 Days | 35 Days | 380 Days |
| Avg. Wait for Unit Availability | 246 Days | No Data | 205 Days | No Data |
| Ratio of Units in Building | 25% | 3% | 72% | 2% |
Transactions vs Inventory
Total number of units listed and sold in Royal Orchard


