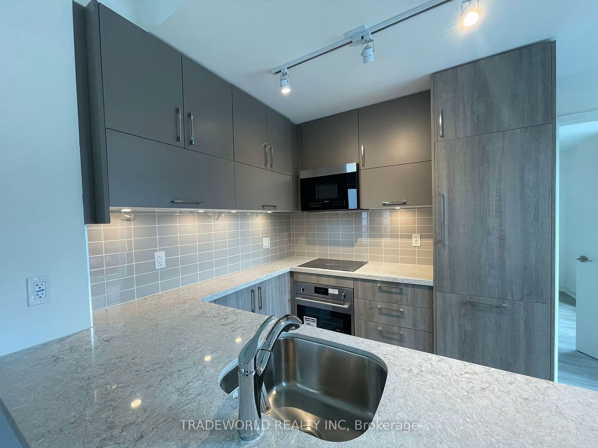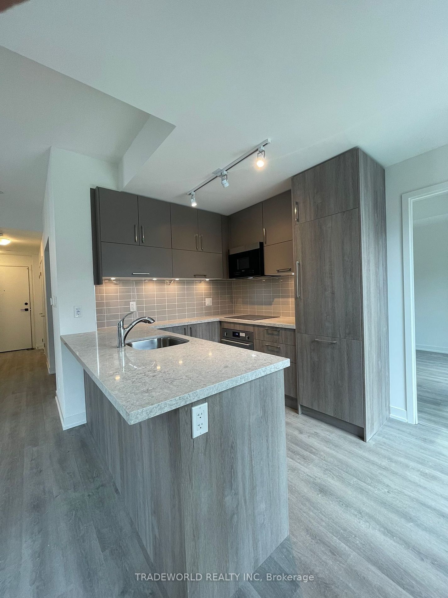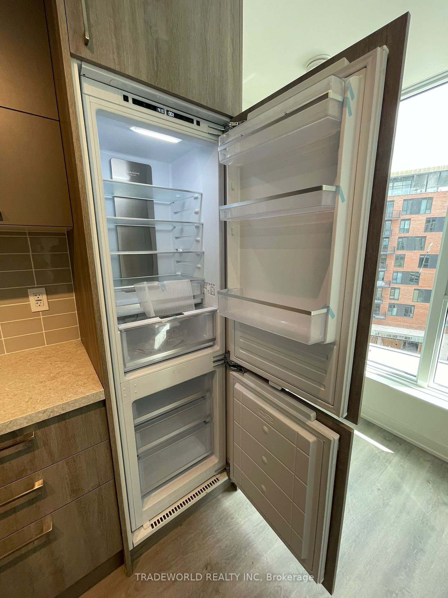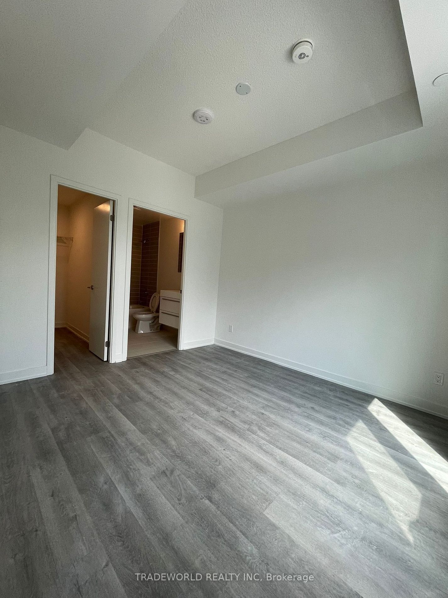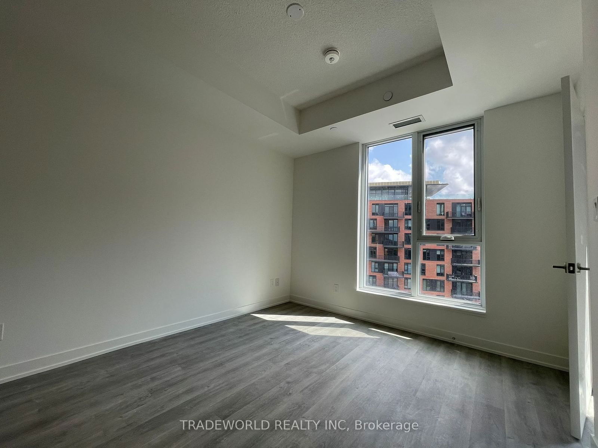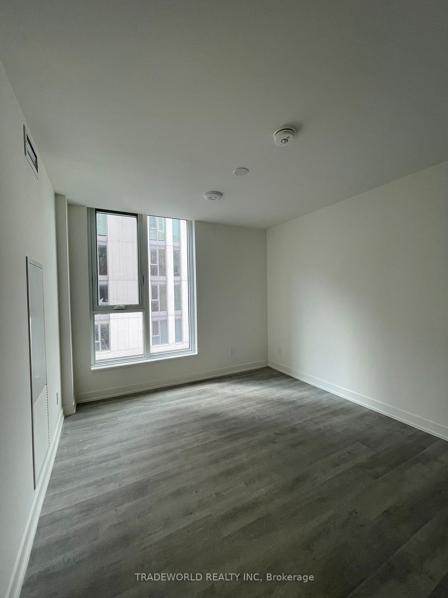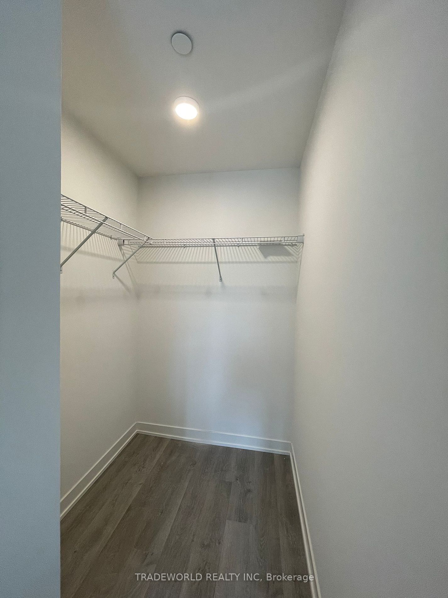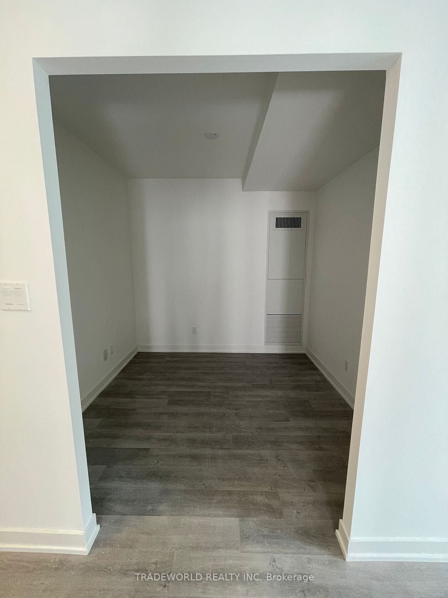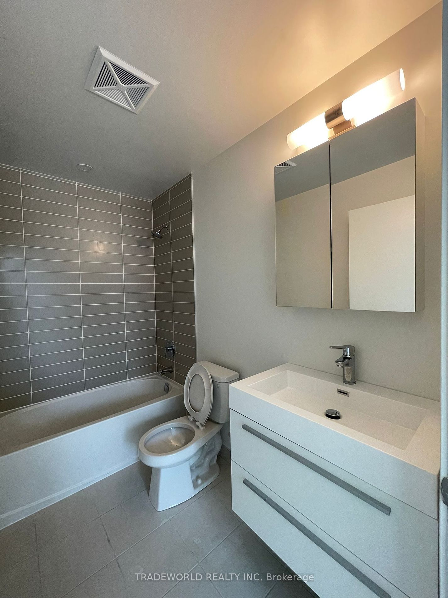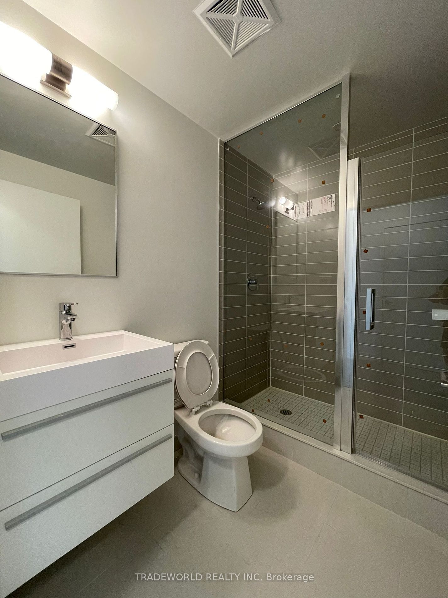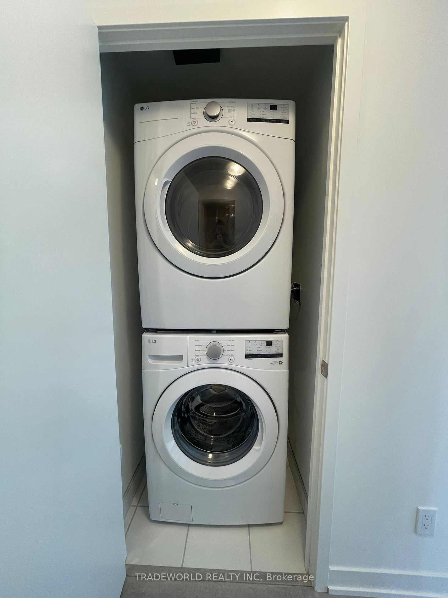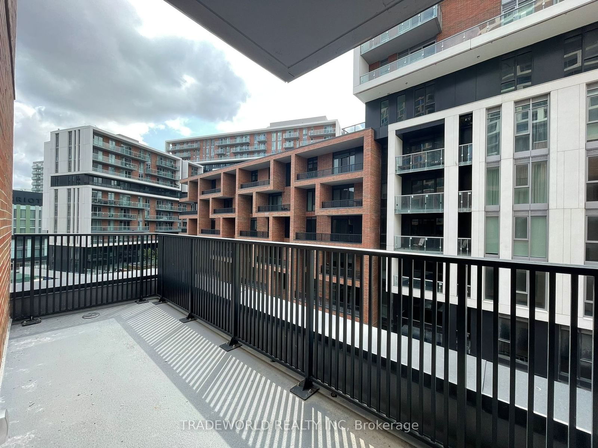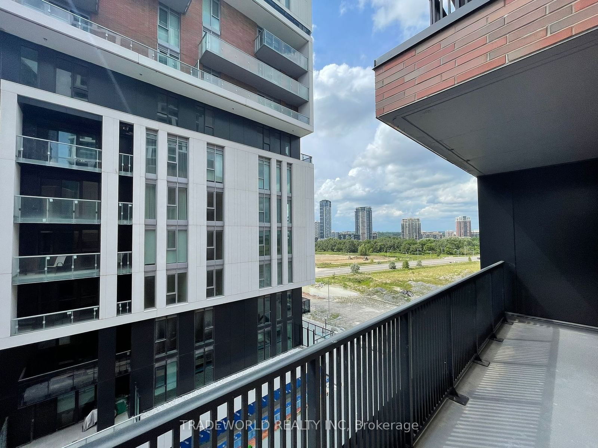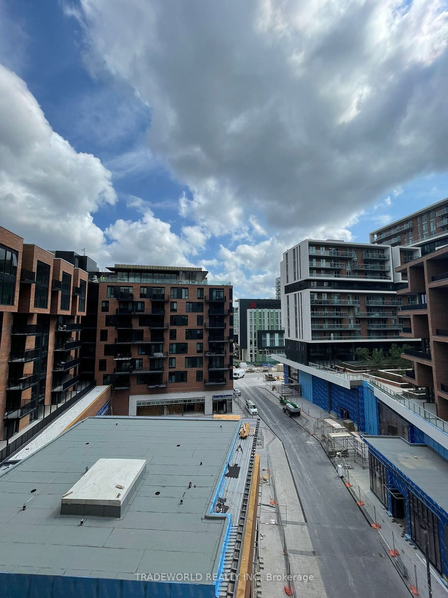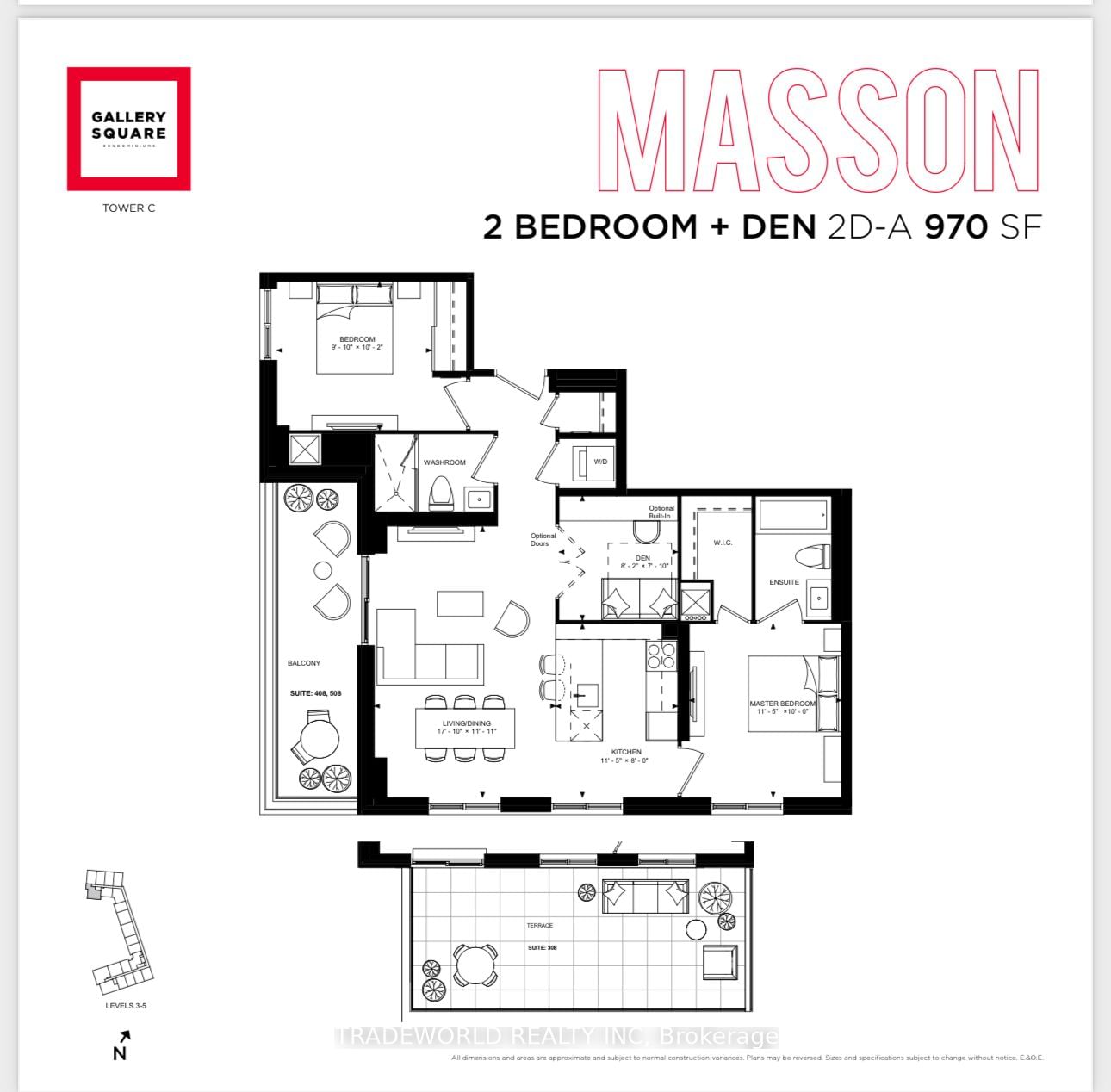708 - 38 Simcoe Promenade
Listing History
Unit Highlights
Maintenance Fees
Utility Type
- Air Conditioning
- Central Air
- Heat Source
- Gas
- Heating
- Forced Air
Room Dimensions
About this Listing
Check Out This Amazing New Gallery Square Condo In Downtown Markham! It Features A Spacious 2 Bedrooms Plus A Den With 9-Foot Ceilings. The Den Can Easily Be Used As Another Bedroom. The open-Concept Layout Is Perfect For Modern Living. This Condo Is Conveniently Located With easy Access To All Your Daily Needs, Including Being Within Walking Distance To Markham VIP Cineplex, Restaurants, Groceries, Supermarkets And Shops, Plus, It's Just Minutes Away From Go Transit, Ymca, York University, First Markham Place, Top-Ranking Schools, Highways 404 And 407 And So Much More! A Great Place To Call Home!
ExtrasFridge, Stove, Dishwasher, Over-The-Range Microwave, Washer & Dryer, All Elf's, 1 Parking & 1 Locker Included.
tradeworld realty incMLS® #N9234087
Amenities
Explore Neighbourhood
Similar Listings
Demographics
Based on the dissemination area as defined by Statistics Canada. A dissemination area contains, on average, approximately 200 – 400 households.
Price Trends
Building Trends At Gallery Square Condos
Days on Strata
List vs Selling Price
Or in other words, the
Offer Competition
Turnover of Units
Property Value
Price Ranking
Sold Units
Rented Units
Best Value Rank
Appreciation Rank
Rental Yield
High Demand
Transaction Insights at 8119 Birchmount Road
| 1 Bed + Den | 2 Bed | 2 Bed + Den | |
|---|---|---|---|
| Price Range | No Data | No Data | No Data |
| Avg. Cost Per Sqft | No Data | No Data | No Data |
| Price Range | $2,350 - $2,650 | $2,450 - $2,700 | $3,000 |
| Avg. Wait for Unit Availability | No Data | No Data | No Data |
| Avg. Wait for Unit Availability | 45 Days | 10 Days | 91 Days |
| Ratio of Units in Building | 36% | 36% | 29% |
Transactions vs Inventory
Total number of units listed and sold in Markham Centre
