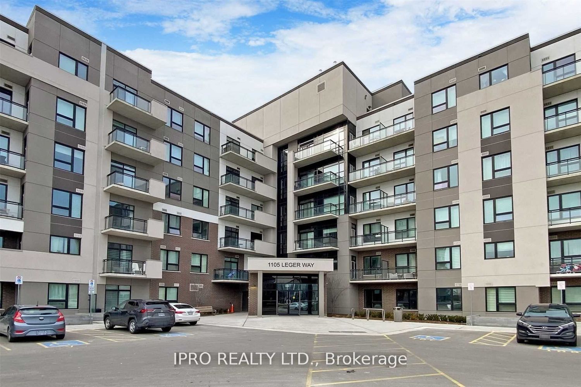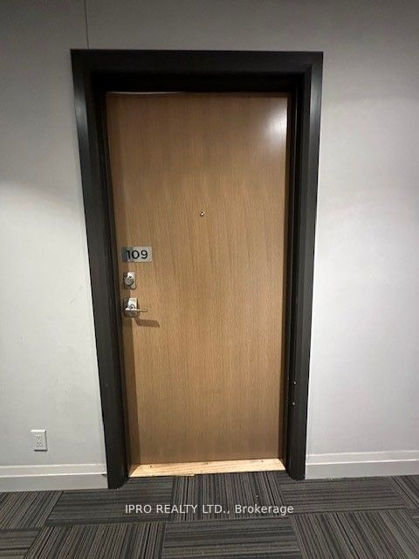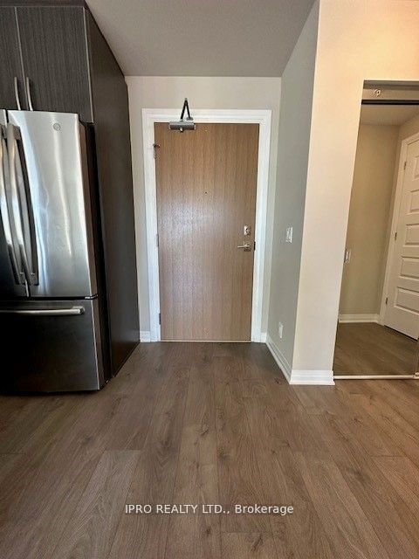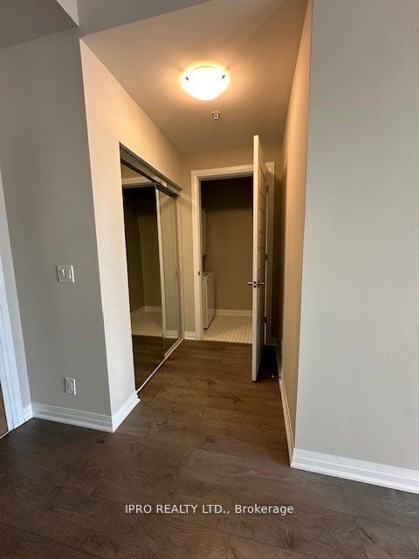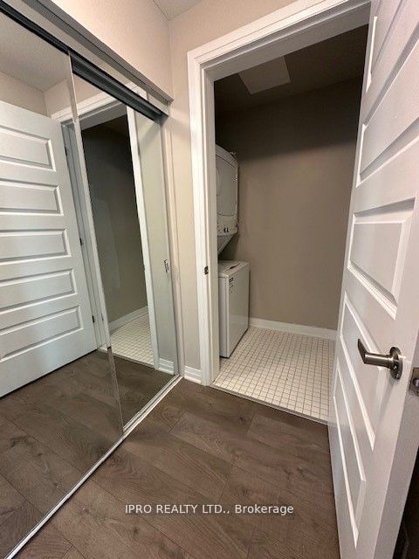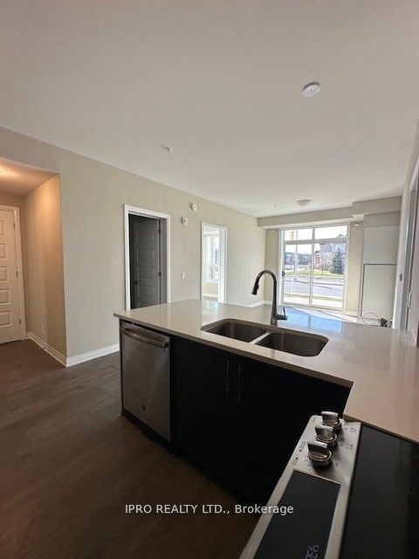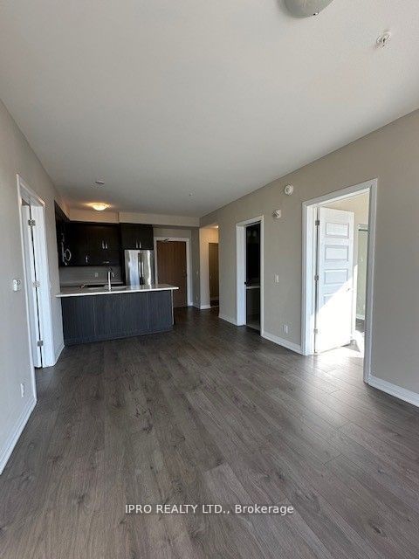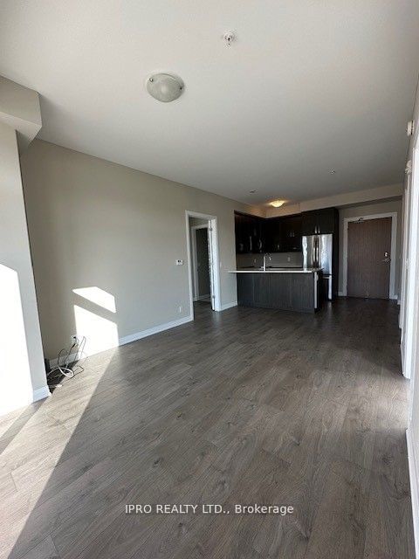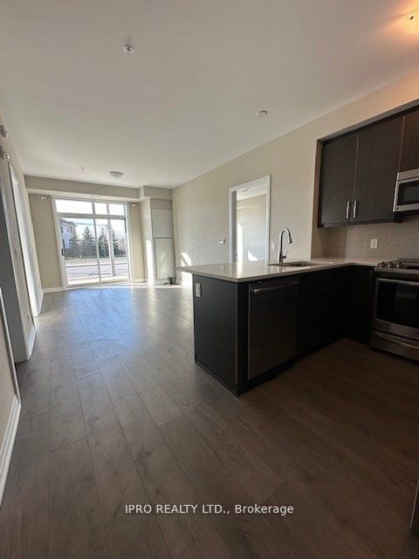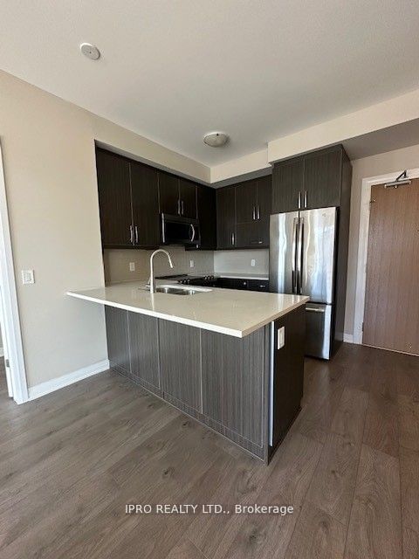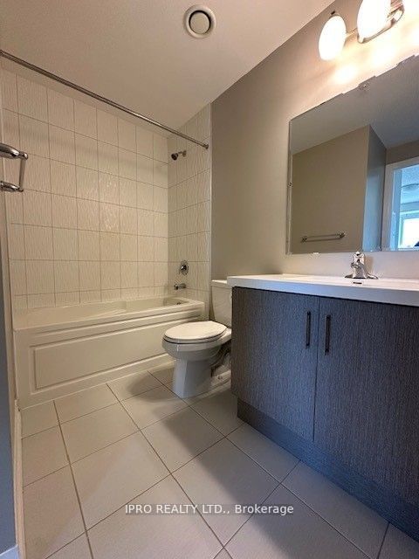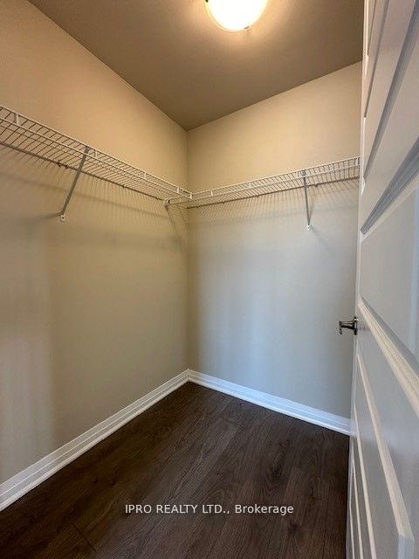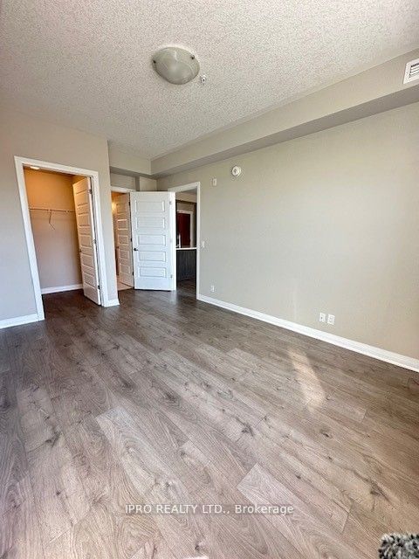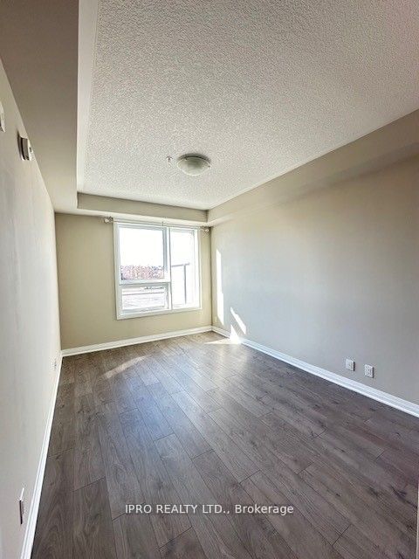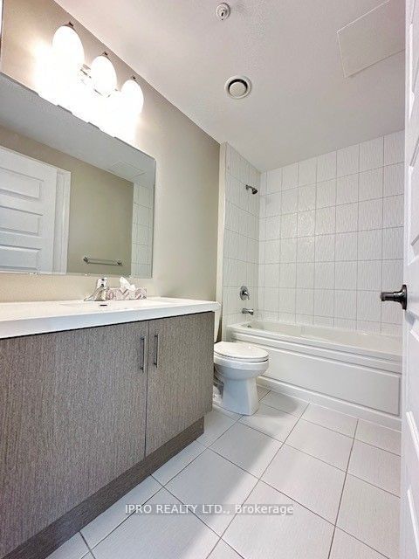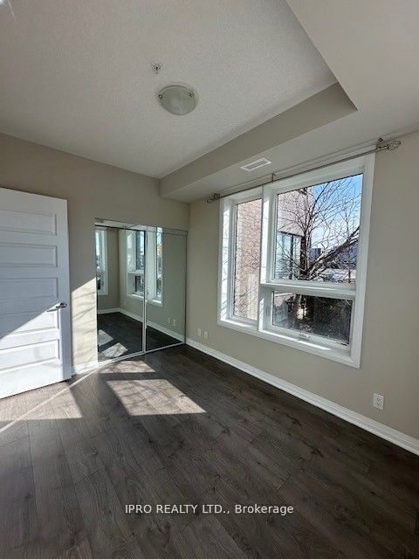Listing History
Unit Highlights
Utilities Included
Utility Type
- Air Conditioning
- Central Air
- Heat Source
- Gas
- Heating
- Forced Air
Room Dimensions
Room dimensions are not available for this listing.
About this Listing
Available Immediately - Nestled in the Heart of Milton, this Exceptional Corner Unit, 2 Bedroom, 2 Bathroom Condo boasts an array of Luxurious Features. Fully Upgraded to meet the Highest Standards of Modern Living, the unit radiates sophistication and elegance at every turn. Professionally Painted walls complement the contemporary design, while laminate flooring throughout adds a touch of warmth and durability. The Highlight of this condo is its Dual-size terrace, providing ample space for outdoor relaxation and entertainment. Adorned with a sleek quartz countertop, the kitchen exudes style and functionality, offering the perfect setting for culinary endeavors. Whether you're enjoying the serene views from the terrace or indulging in the comforts of the upgraded interior, this condo offers a truly exquisite living experience in the vibrant community of Milton. Walk-In Closet in Master, Bevelled Mirrorred Closet Doors, True Gem in the Heart of Hawthorne South Village.Whether you're bringing in groceries or welcoming guests, navigating this space is effortless and efficient. Beyond the practicality of its location, the condo boasts a wealth of luxurious features, including fully upgraded interiors, professionally painted walls, and laminate flooring throughout.
ipro realty ltd.MLS® #W9407542
Amenities
Explore Neighbourhood
Similar Listings
Price Trends
Maintenance Fees
Building Trends At Hawthorne South Village Condos
Days on Strata
List vs Selling Price
Offer Competition
Turnover of Units
Property Value
Price Ranking
Sold Units
Rented Units
Best Value Rank
Appreciation Rank
Rental Yield
High Demand
Transaction Insights at 1125 Leger Way
| 1 Bed | 1 Bed + Den | 2 Bed | 2 Bed + Den | 3 Bed | 3 Bed + Den | |
|---|---|---|---|---|---|---|
| Price Range | $490,000 - $505,000 | $520,000 - $575,000 | $665,000 | No Data | No Data | No Data |
| Avg. Cost Per Sqft | $980 | $862 | $758 | No Data | No Data | No Data |
| Price Range | $1,999 - $2,350 | $2,200 - $2,400 | $2,300 - $2,950 | $2,500 | $3,100 - $3,200 | No Data |
| Avg. Wait for Unit Availability | 52 Days | 57 Days | 47 Days | No Data | No Data | No Data |
| Avg. Wait for Unit Availability | 25 Days | 26 Days | 39 Days | 848 Days | 286 Days | No Data |
| Ratio of Units in Building | 32% | 29% | 31% | 2% | 7% | 2% |
Transactions vs Inventory
Total number of units listed and leased in Ford
