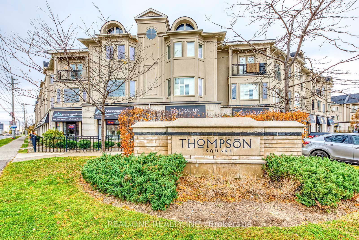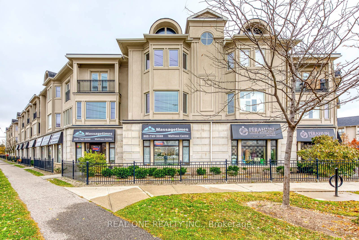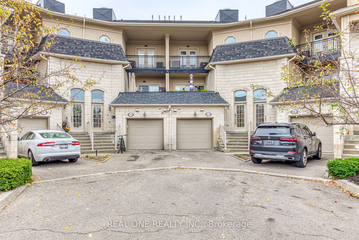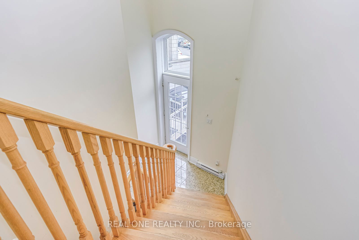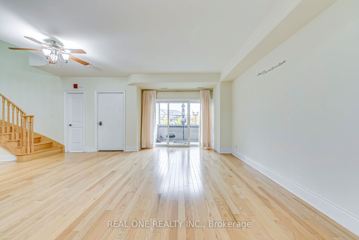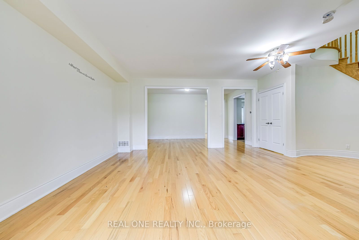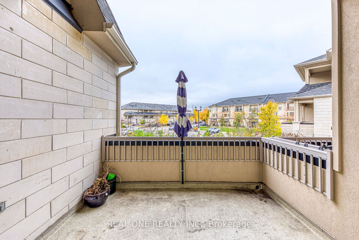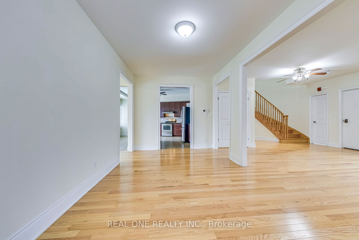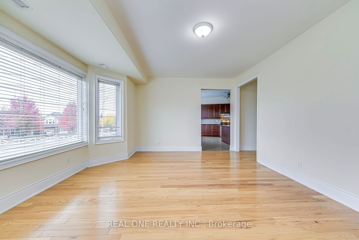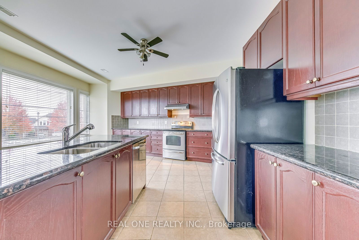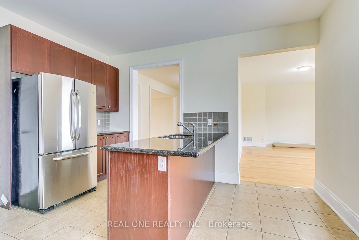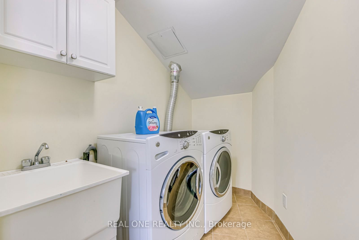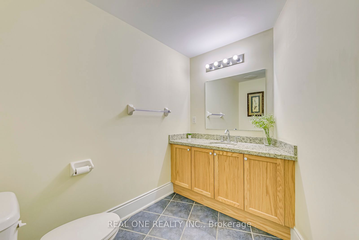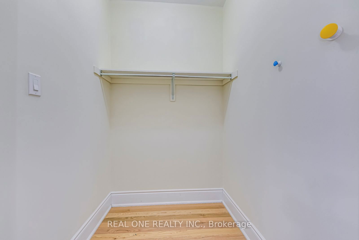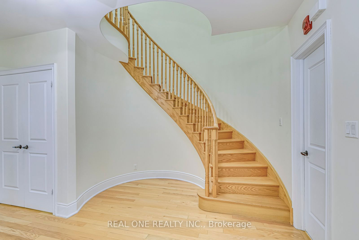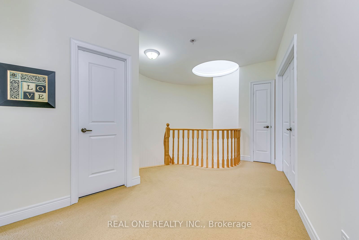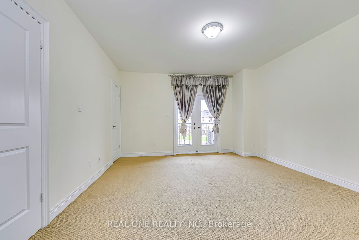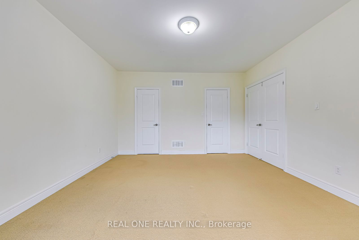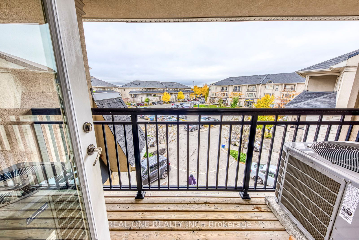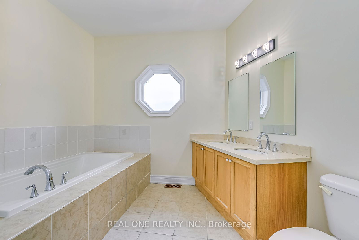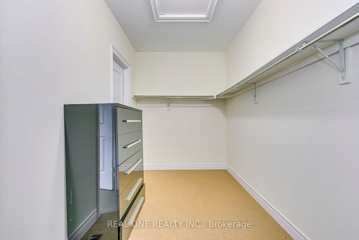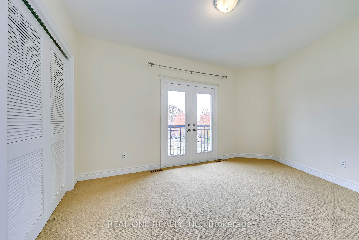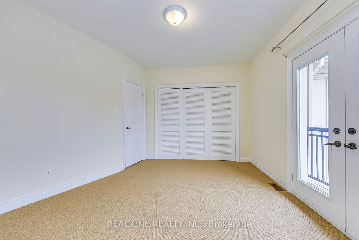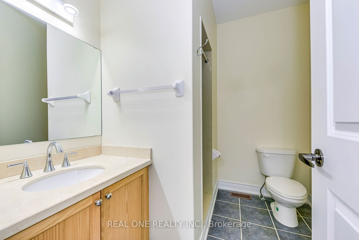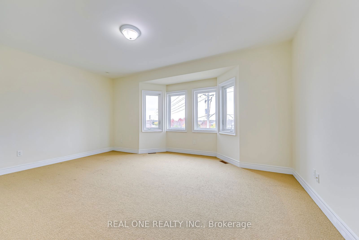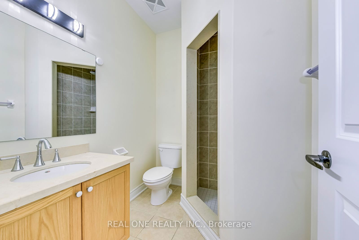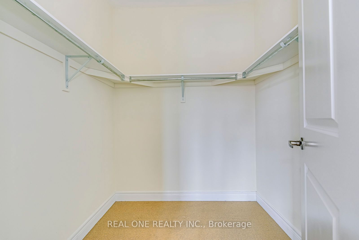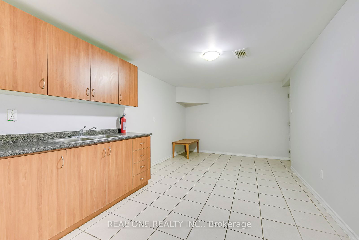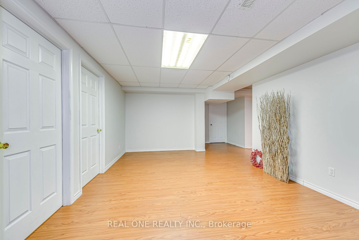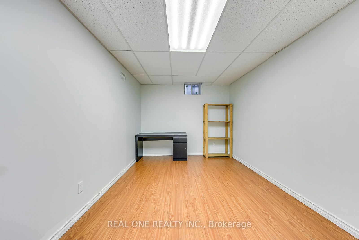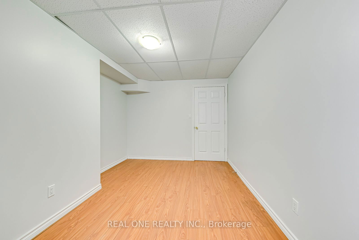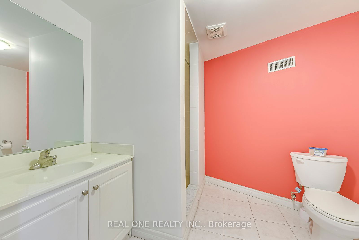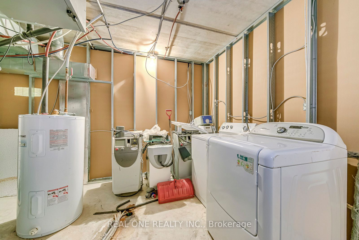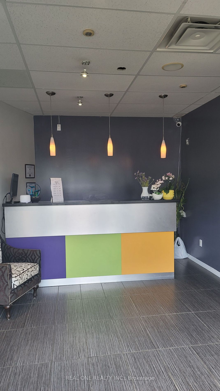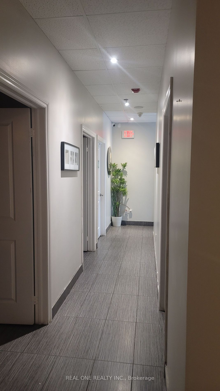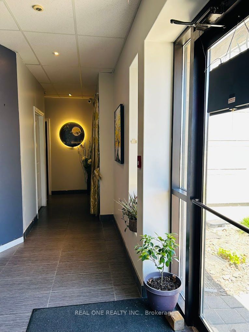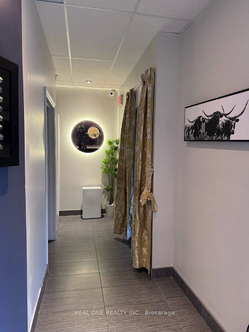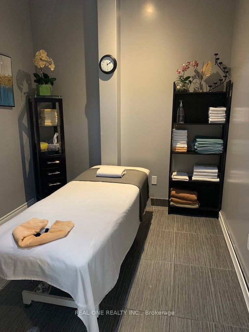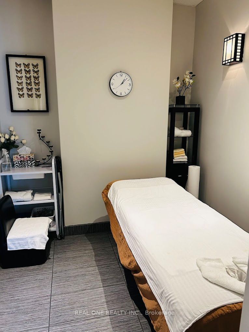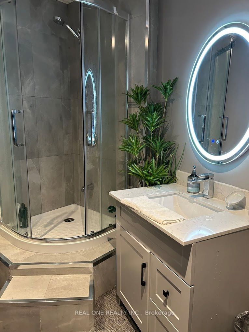Listing History
Unit Highlights
Maintenance Fees
Utility Type
- Air Conditioning
- Central Air
- Heat Source
- Gas
- Heating
- Forced Air
Room Dimensions
About this Listing
This rare mixed-use townhome in Milton's Thompson Square offers a unique blend of commercial and residential space. Conveniently located near transit and shopping, it's within a short distance of the Milton GO Station and the new Wilfrid Laurier University Milton Campus. The ground floor features a 1,268 square foot commercial/retail space, currently leased to a wellness clinic, generating approximately $4,097 in monthly rental income. The upper two floors comprise a 2,993 square foot residential area with three en-suite bedrooms, four bathrooms, and high-quality finishes. The finished basement, permitted by the city, adds three more bedrooms and a kitchen.For privacy and structural integrity, the basement, commercial space, and living areas are separated by concrete, and there are two separate utility meters. The residential space boasts 9-foot ceilings, hardwood floors, a circular staircase with a dome skylight, a gourmet kitchen, a master bedroom with a walk-in closet and private terrace, and spacious living and dining areas with bay windows and a walkout terrace.Thompson Square is a prestigious development, and this unit is one of only four designated as a "Trump" unit, offering nearly 1,000 square feet more than the next largest unit. The upper residential unit can be rented out or occupied by the owner, providing flexibility and additional income potential. This property offers a fantastic investment opportunity, combining business ownership, luxurious living, and steady commercial income.
ExtrasFridge, Stove, Dishwasher, Washer & Dryer, All Window Blinds, All Electric Light. All Business Numbers Are As Per Seller, Listing Broker Has As Not Verified Accuracy, Buyers Are Welcome To Perform Due Diligence.
real one realty inc.MLS® #W9768792
Amenities
Explore Neighbourhood
Similar Listings
Demographics
Based on the dissemination area as defined by Statistics Canada. A dissemination area contains, on average, approximately 200 – 400 households.
Price Trends
Maintenance Fees
Building Trends At Thompson Square
Days on Strata
List vs Selling Price
Or in other words, the
Offer Competition
Turnover of Units
Property Value
Price Ranking
Sold Units
Rented Units
Best Value Rank
Appreciation Rank
Rental Yield
High Demand
Transaction Insights at 521-599 Thompson Road
| 3 Bed | 3 Bed + Den | |
|---|---|---|
| Price Range | No Data | No Data |
| Avg. Cost Per Sqft | No Data | No Data |
| Price Range | $3,000 | No Data |
| Avg. Wait for Unit Availability | 208 Days | 546 Days |
| Avg. Wait for Unit Availability | 215 Days | 69 Days |
| Ratio of Units in Building | 75% | 25% |
Transactions vs Inventory
Total number of units listed and sold in Clarke
