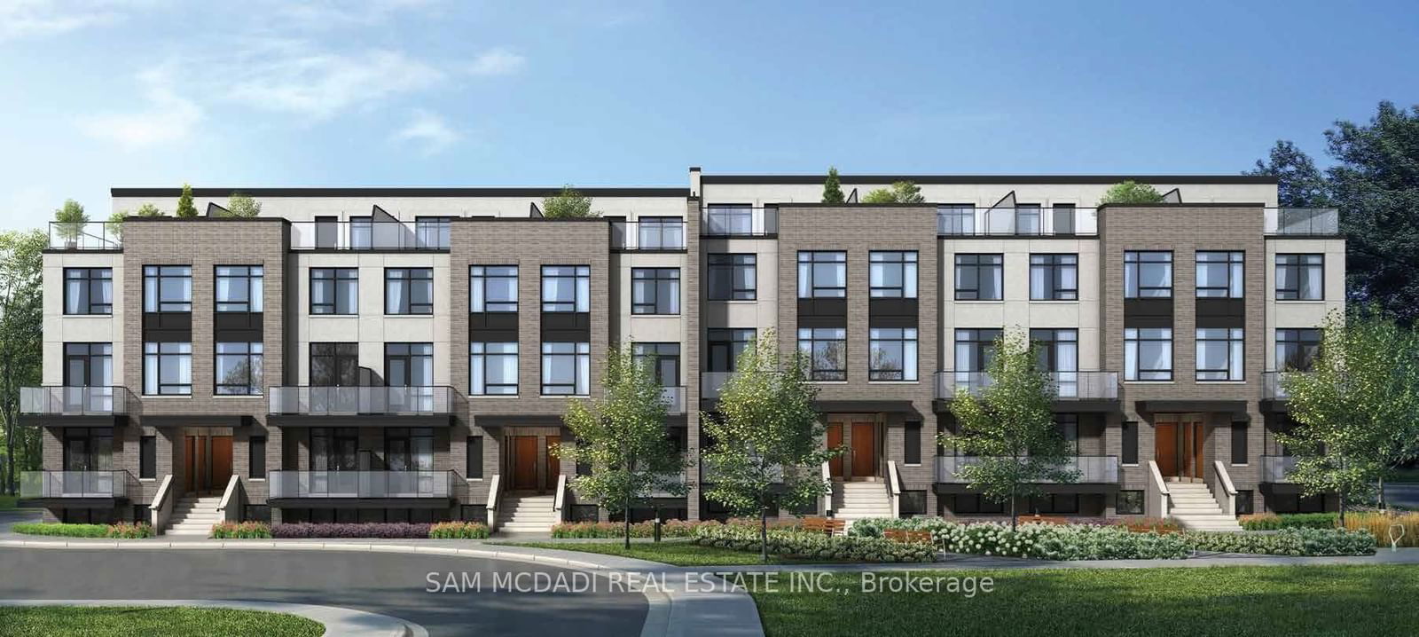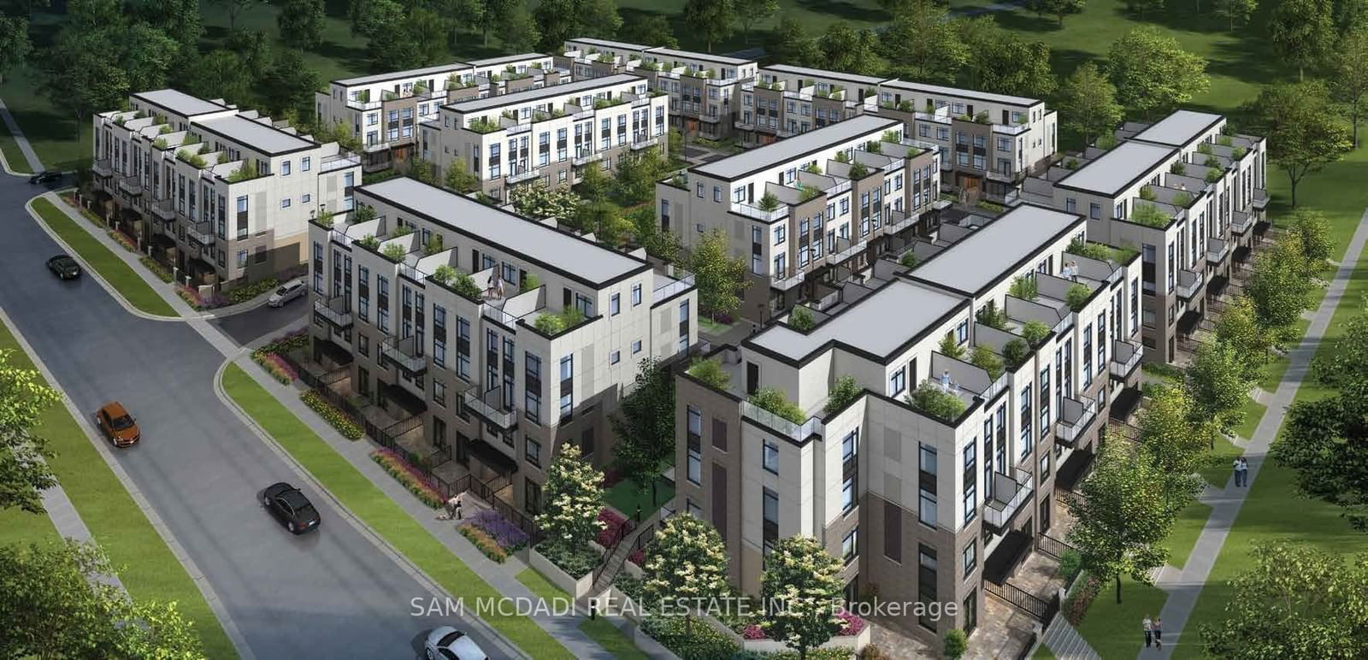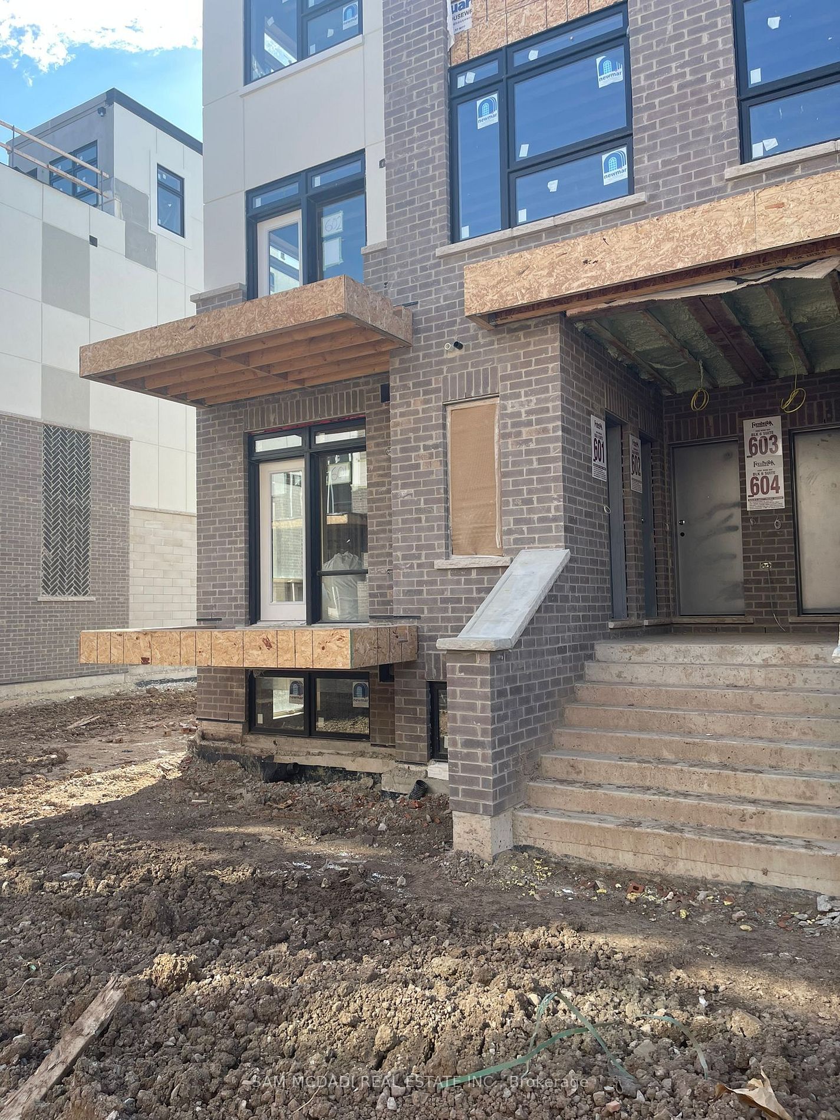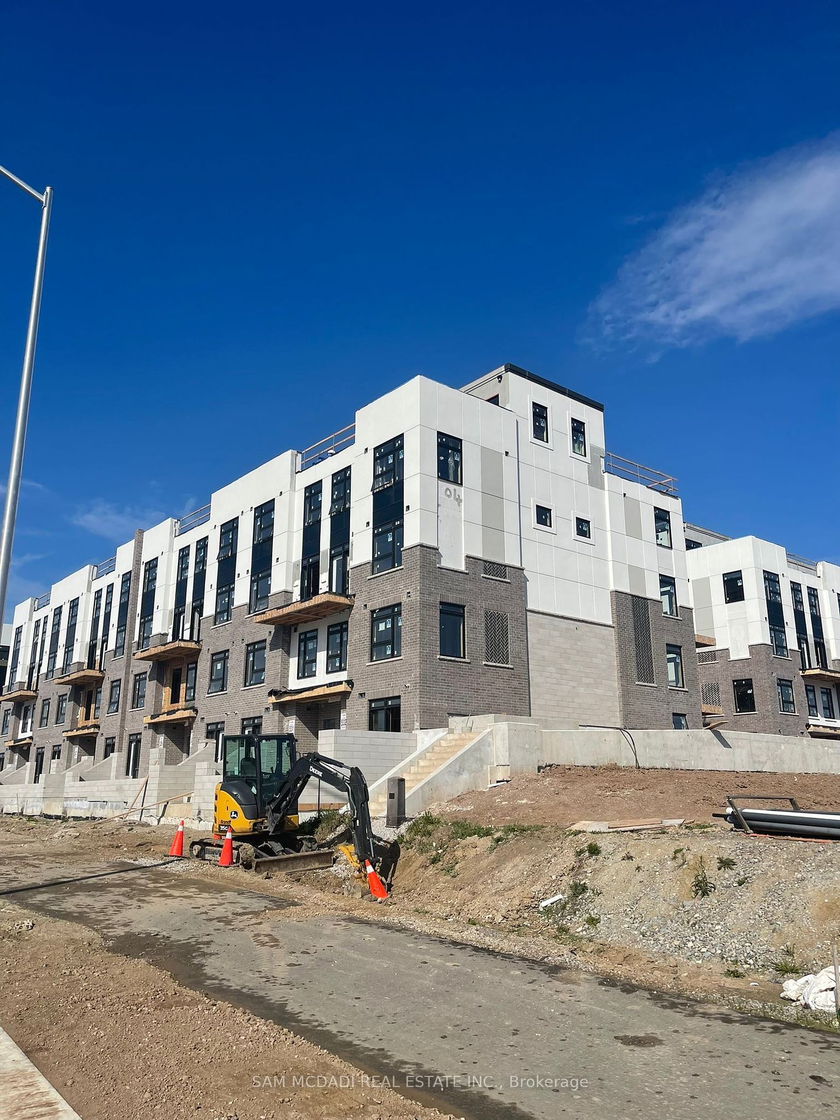Listing History
Unit Highlights
Maintenance Fees
Utility Type
- Air Conditioning
- Central Air
- Heat Source
- Gas
- Heating
- Forced Air
Room Dimensions
About this Listing
**Assignment Sale** Experience modern living and urban convenience in one of Milton's fastest growing communities at The Crawford by Fernbrook Homes. Situated in a prime location, you are surrounded by nature/conservation areas, including the serene RattleSnack Point Conservation Area, bordering the NIagara Escarpment, prestigious institutions like Conestoga College and Wilfrid Laurier University, and for added attraction- renowned golf clubs.This beautiful 940 sqft, 2-bedroom 2-bathroom WIlmott end unit offers comfort and functionality at every corner and showcases modern exterior architecture and stylish finishes. Step inside to an open concept layout that features 9-ft ceilings and rich vinyl flooring throughout, intentionally designed with prestige and comfort in mind. The kitchen impresses with upgraded five star stainless steel appliances, elegant Emerstone quartz countertops and a 3/4" thick edge moulding, and a ceramic backsplash. Flow seamlessly from the kitchen to the bright and airy living and dining area, which extends to a private balcony with a gas BBQ connection, ideal for entertaining outdoors. Both bedrooms feature their own closets and the two bathrooms upgraded with 18"x18" white quartz flooring. Additional conveniences include one underground parking space, and a storage locker.
ExtrasA pedestrian-friendly environment to enjoy art, culture, dining and much more. A great opportunity for a bachelor, young couple or small families! Do not delay to call this space home.
sam mcdadi real estate inc.MLS® #W9770159
Amenities
Explore Neighbourhood
Similar Listings
Price Trends
Building Trends At The Crawford Urban Towns
Days on Strata
List vs Selling Price
Offer Competition
Turnover of Units
Property Value
Price Ranking
Sold Units
Rented Units
Best Value Rank
Appreciation Rank
Rental Yield
High Demand
Transaction Insights at 8175 Britannia Road
| 2 Bed | 3 Bed | |
|---|---|---|
| Price Range | $675,000 | $785,000 |
| Avg. Cost Per Sqft | $727 | $612 |
| Price Range | $2,600 | No Data |
| Avg. Wait for Unit Availability | 466 Days | No Data |
| Avg. Wait for Unit Availability | No Data | No Data |
| Ratio of Units in Building | 85% | 14% |
Transactions vs Inventory
Total number of units listed and sold in Cobban




