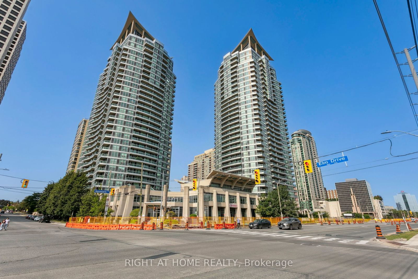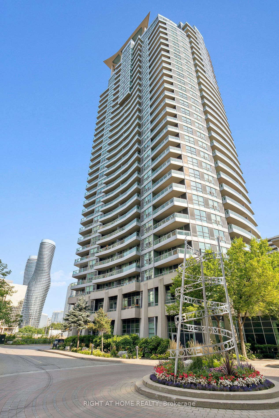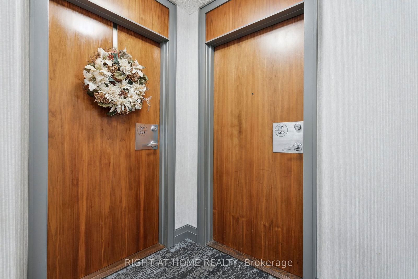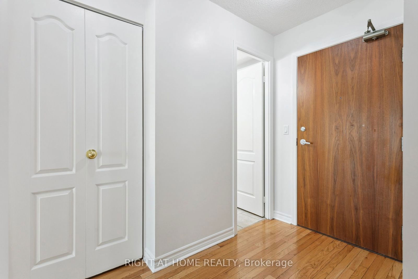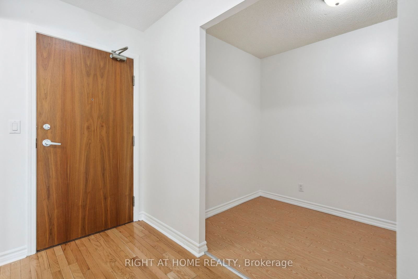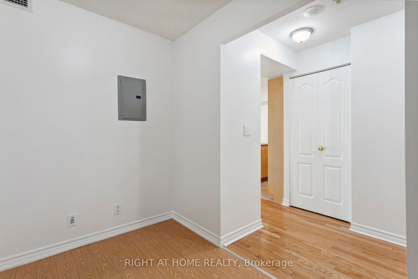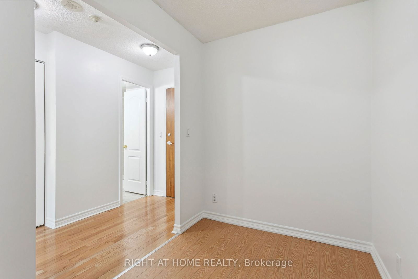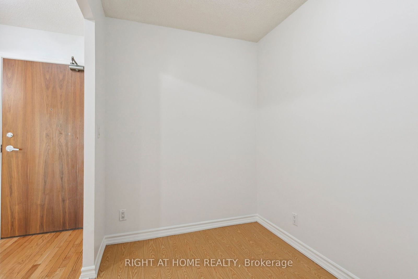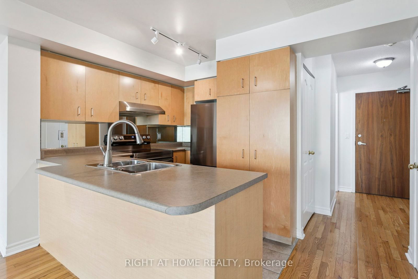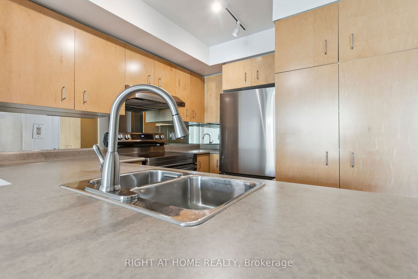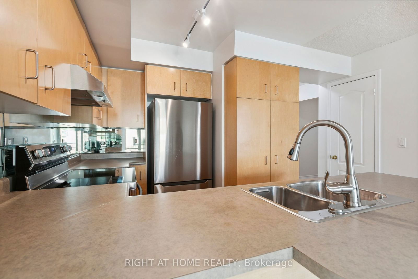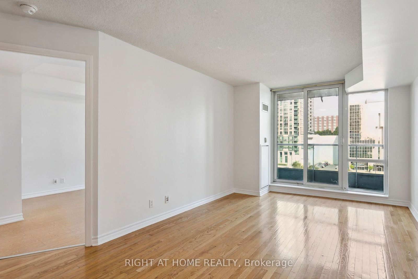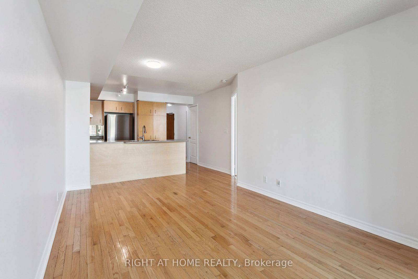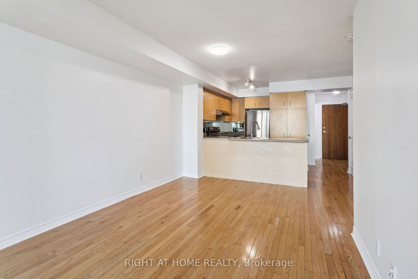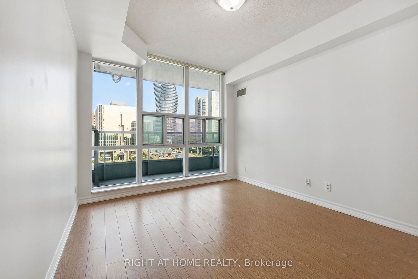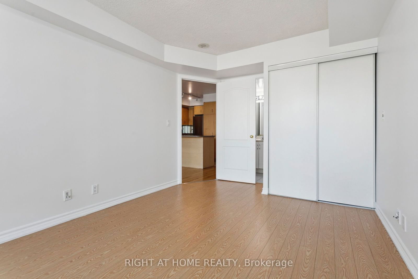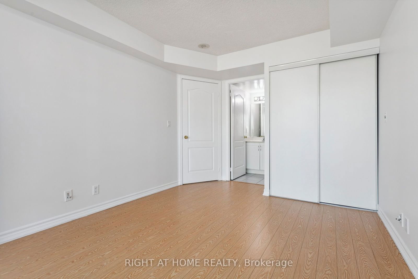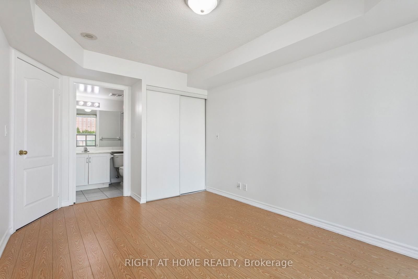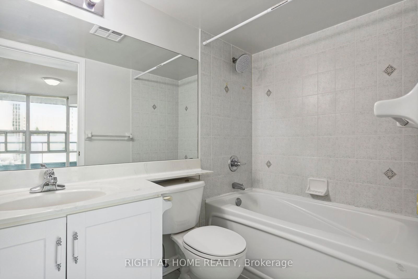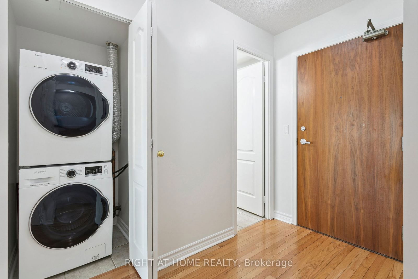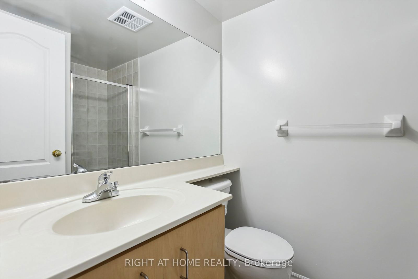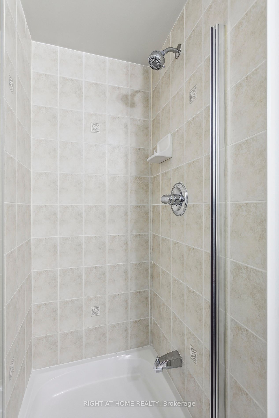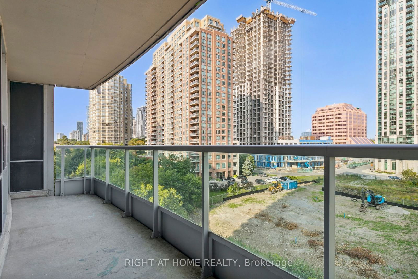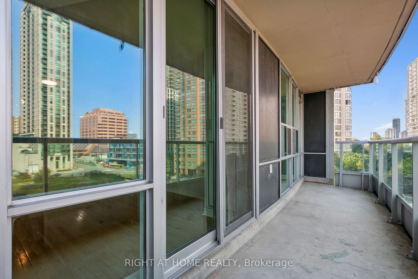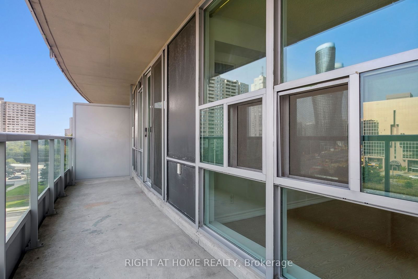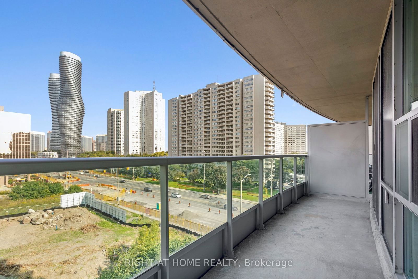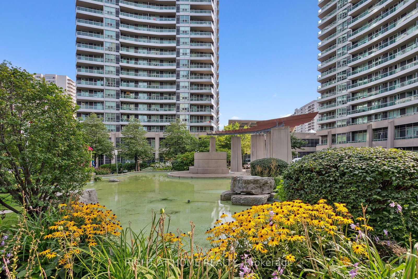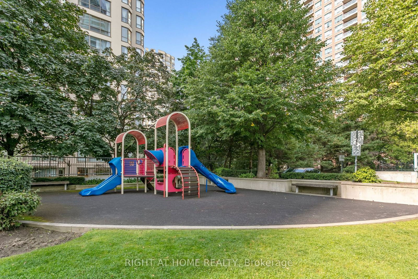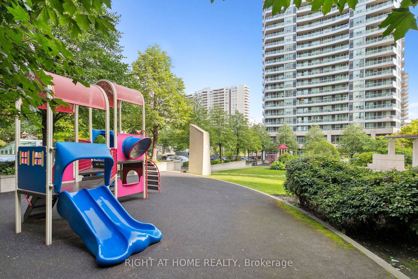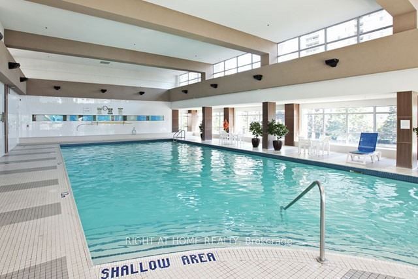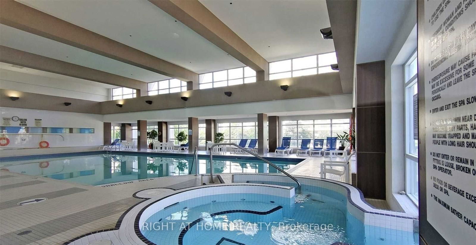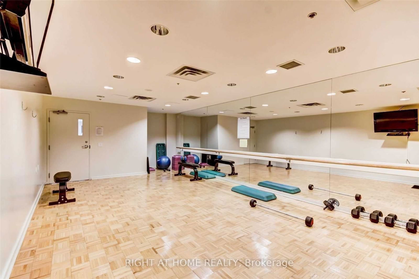609 - 1 Elm Dr W
Listing History
Unit Highlights
Utilities Included
Utility Type
- Air Conditioning
- Central Air
- Heat Source
- No Data
- Heating
- Forced Air
Room Dimensions
About this Listing
Location! Location!1 Bedroom Plus Spacious Den & 2 Full Baths Available For Immediate Occupancy. Open Concept Living & Dining W/Hardwood Floors, Functional Kitchen W/Breakfast Bar, Large Master W/4 Pc Ensuite & New Laminate Flooring, Separate Room Den W/ New Laminate Flooring Was Used As 2nd Bedroom By Prev. Tenants. Newer S/S Stove, S/S Fridge & Washer/Dryer. 24 Hr Security. 1 Pkg Spot and Locker. Walk to Sq One and Go Station. Close to Major Hwys, GO Transit and Bus Stop Steps Away.
ExtrasFabulous Amenities-Indoor Salt Water Swimming Pool, Steam Rm, Sauna, Hot Tub, Modern Gym, Visitor Parking, Party/Meeting & Billiards Rm
right at home realtyMLS® #W9379086
Amenities
Explore Neighbourhood
Similar Listings
Demographics
Based on the dissemination area as defined by Statistics Canada. A dissemination area contains, on average, approximately 200 – 400 households.
Price Trends
Maintenance Fees
Building Trends At One City Centre Condos
Days on Strata
List vs Selling Price
Or in other words, the
Offer Competition
Turnover of Units
Property Value
Price Ranking
Sold Units
Rented Units
Best Value Rank
Appreciation Rank
Rental Yield
High Demand
Transaction Insights at 1 Elm Drive W
| 1 Bed | 1 Bed + Den | 2 Bed | 2 Bed + Den | 3 Bed | |
|---|---|---|---|---|---|
| Price Range | No Data | $520,000 - $594,000 | $602,500 - $643,000 | $710,600 | No Data |
| Avg. Cost Per Sqft | No Data | $776 | $717 | $864 | No Data |
| Price Range | $1,950 | $2,350 - $2,600 | $2,850 - $3,000 | $2,990 - $3,100 | No Data |
| Avg. Wait for Unit Availability | No Data | 27 Days | 49 Days | 542 Days | No Data |
| Avg. Wait for Unit Availability | 580 Days | 20 Days | 56 Days | 151 Days | 434 Days |
| Ratio of Units in Building | 2% | 63% | 31% | 6% | 1% |
Transactions vs Inventory
Total number of units listed and leased in Fairview - Mississauga
