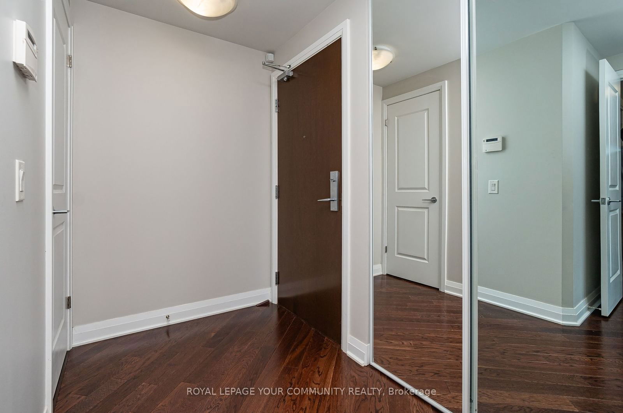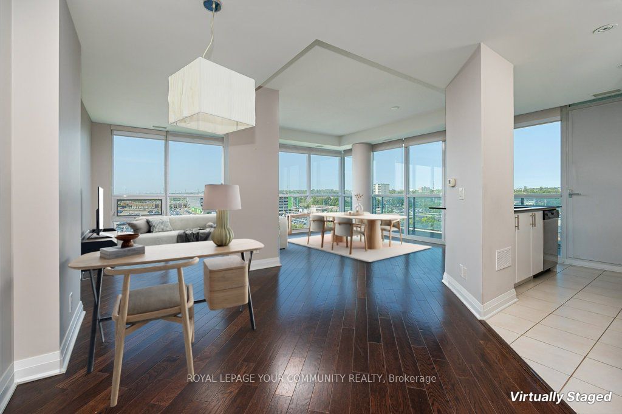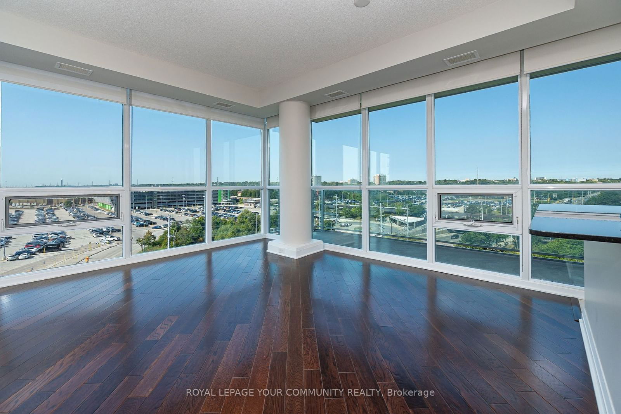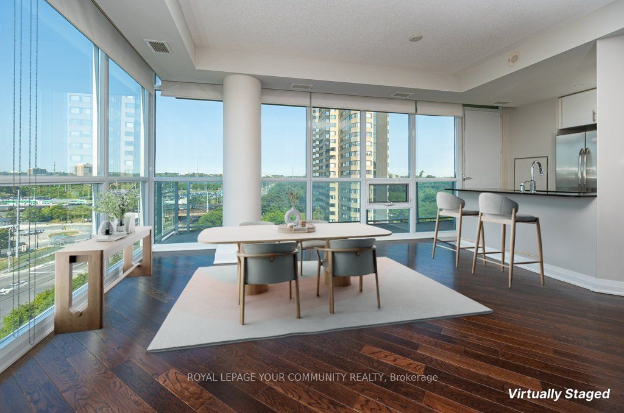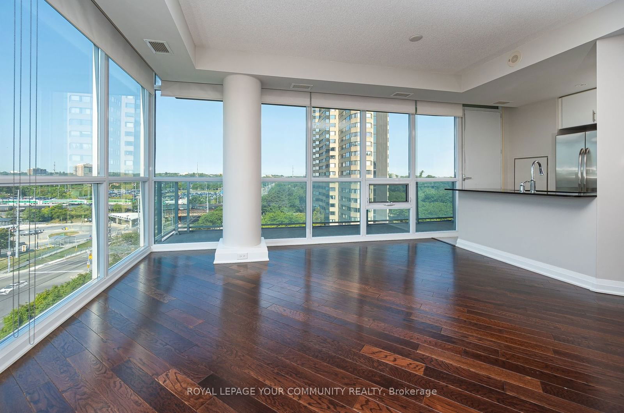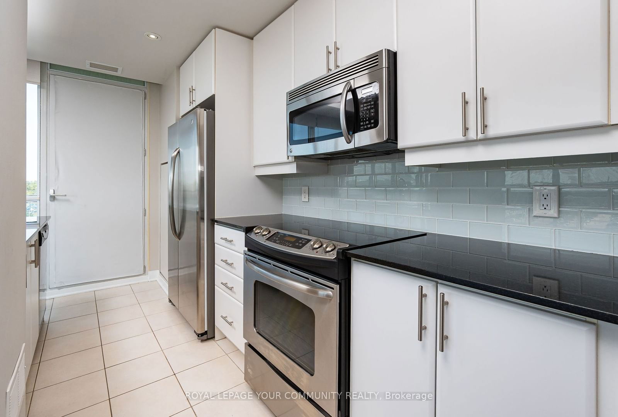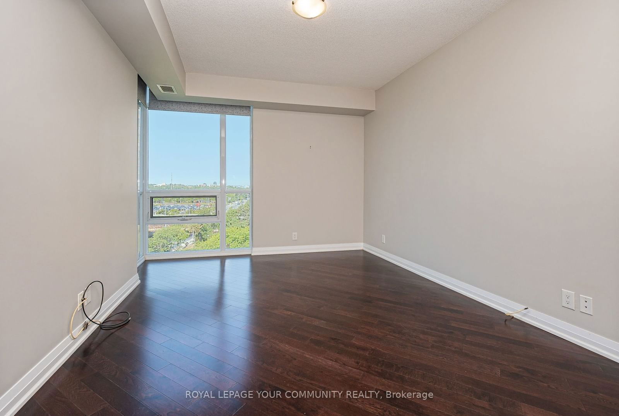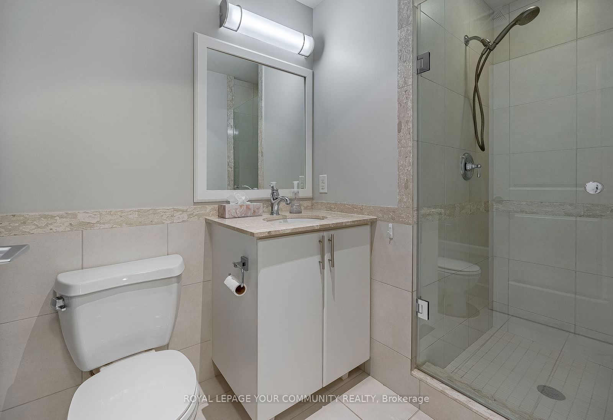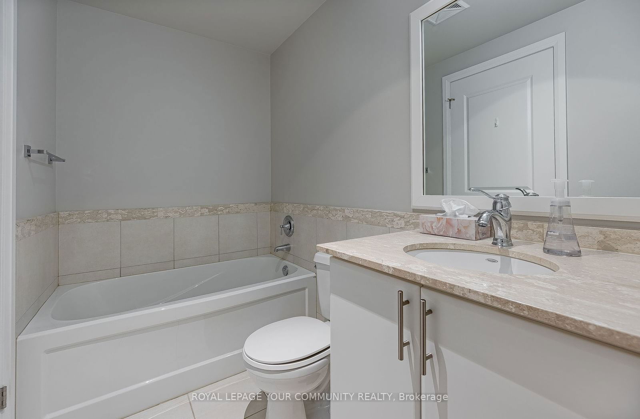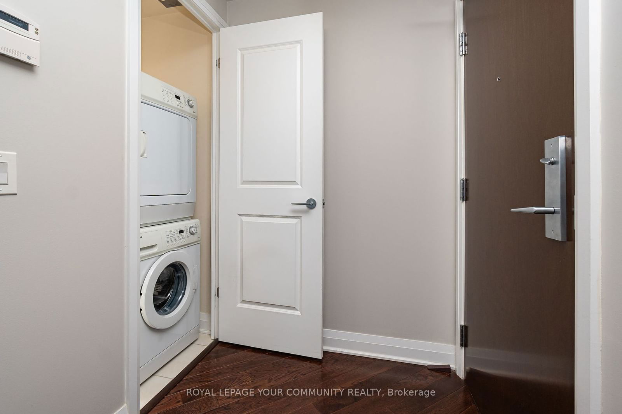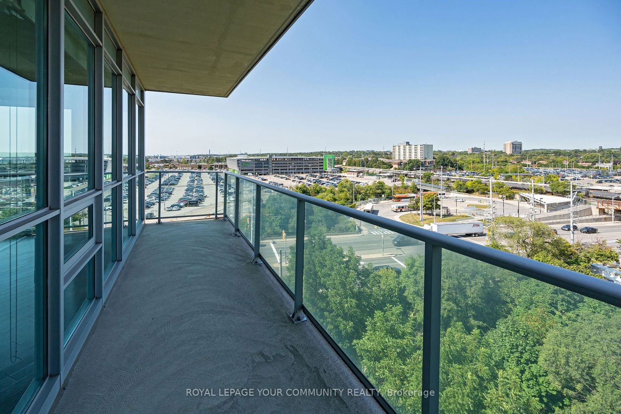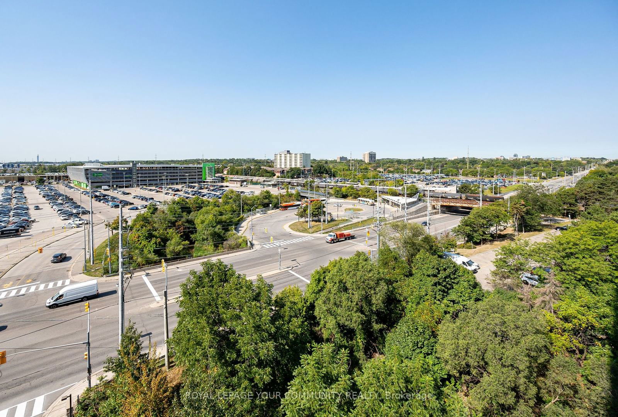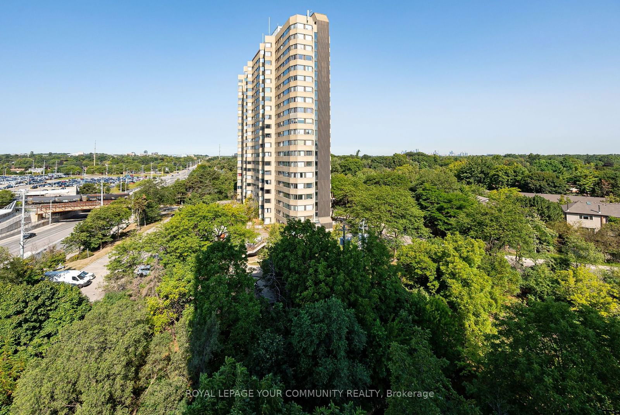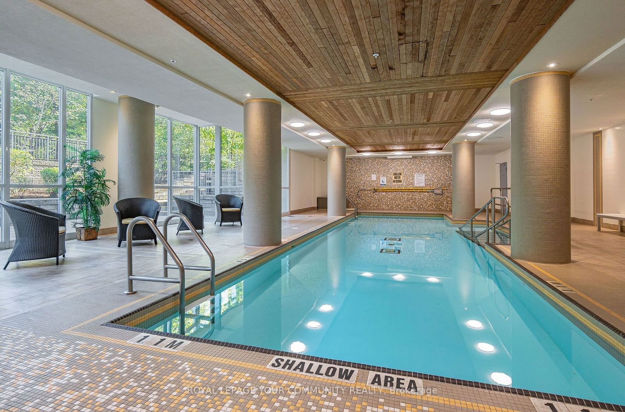803 - 1055 Southdown Rd
Listing History
Unit Highlights
Maintenance Fees
Utility Type
- Air Conditioning
- Central Air
- Heat Source
- Gas
- Heating
- Forced Air
Room Dimensions
About this Listing
Welcome to the Stonebrook Condominiums in prestigious Clarkson Village. Directly across from Clarkson Go station enjoy a short 20 minute commute to downtown Toronto. This rarely offered layout boasts 876 sqft of tranquility with floor to ceiling windows and unobstructed views. Steps to public transit, shopping, restaurants, and Rattray Marsh Conservation Area. Close to Lake Ontario. Quick access to QEW and other major highways. 2 Parking spaces (tandem) and 2 lockers provide added convenience.
ExtrasTandem Parking Space fits 2 cars, ample space for home office setup. 24 hour onsite concierge.
royal lepage your community realtyMLS® #W9310771
Amenities
Explore Neighbourhood
Similar Listings
Demographics
Based on the dissemination area as defined by Statistics Canada. A dissemination area contains, on average, approximately 200 – 400 households.
Price Trends
Maintenance Fees
Building Trends At Stonebrook Condominiums
Days on Strata
List vs Selling Price
Offer Competition
Turnover of Units
Property Value
Price Ranking
Sold Units
Rented Units
Best Value Rank
Appreciation Rank
Rental Yield
High Demand
Transaction Insights at 1055 Southdown Road
| 1 Bed | 1 Bed + Den | 2 Bed | 2 Bed + Den | |
|---|---|---|---|---|
| Price Range | No Data | $595,000 - $652,500 | $615,000 - $1,041,000 | $740,000 - $1,424,000 |
| Avg. Cost Per Sqft | No Data | $801 | $704 | $651 |
| Price Range | No Data | $2,500 - $3,000 | No Data | $3,500 |
| Avg. Wait for Unit Availability | 565 Days | 43 Days | 110 Days | 87 Days |
| Avg. Wait for Unit Availability | 585 Days | 48 Days | 178 Days | 154 Days |
| Ratio of Units in Building | 6% | 49% | 20% | 27% |
Transactions vs Inventory
Total number of units listed and sold in Clarkson | Lakeside Park

