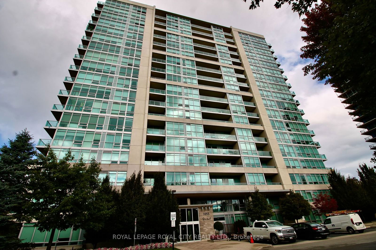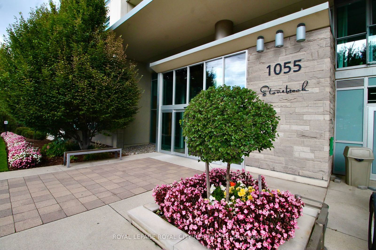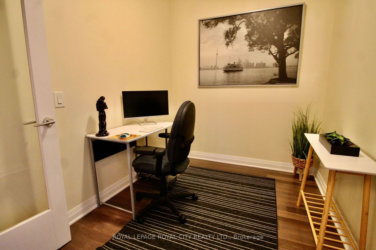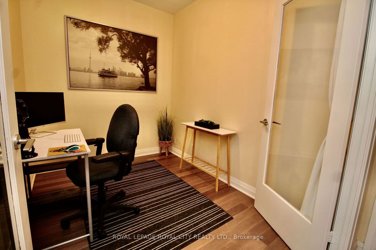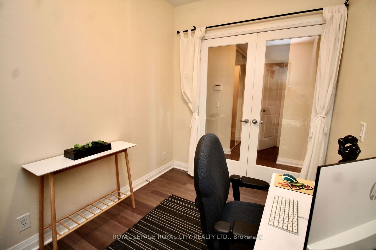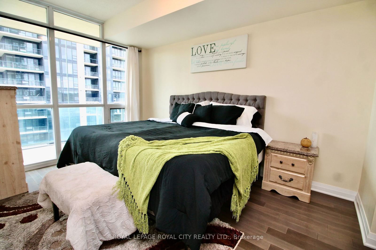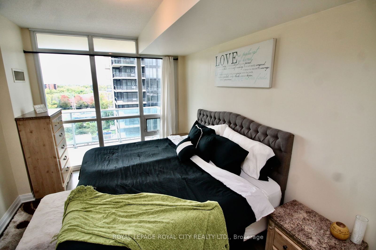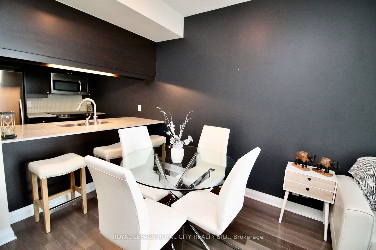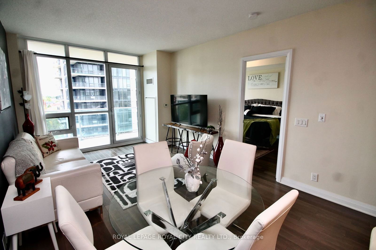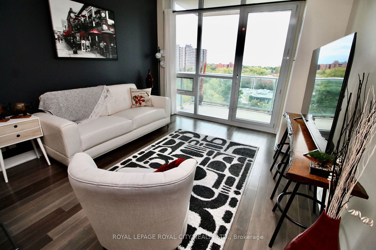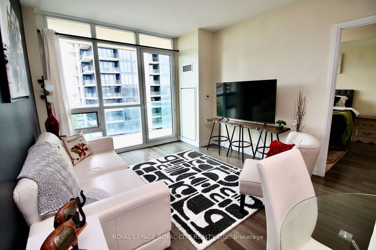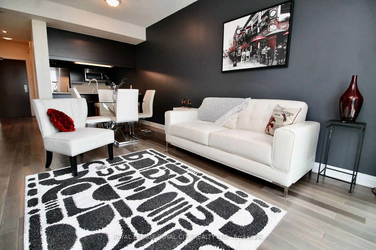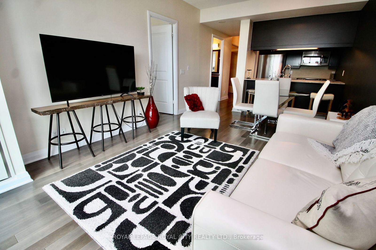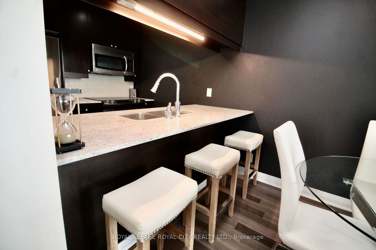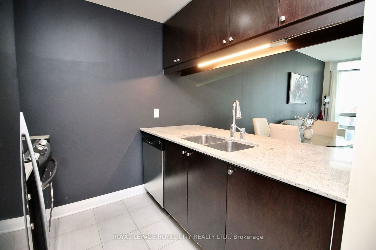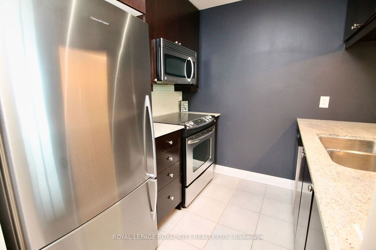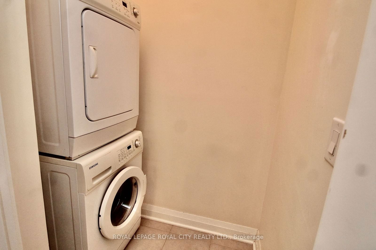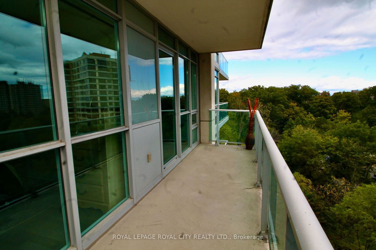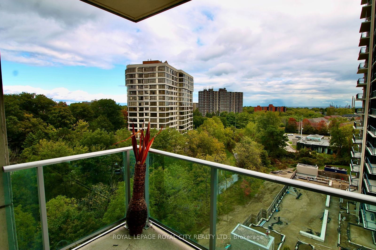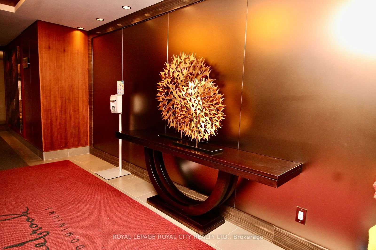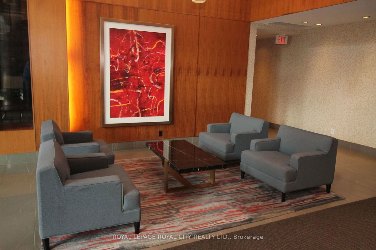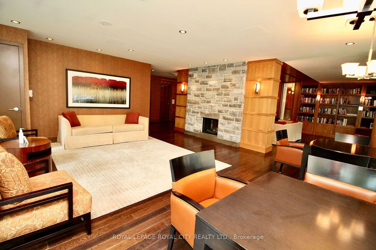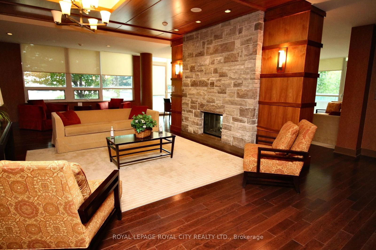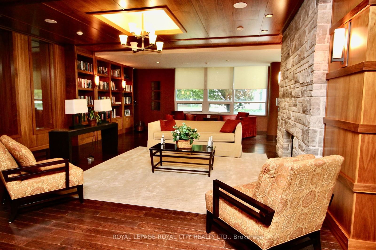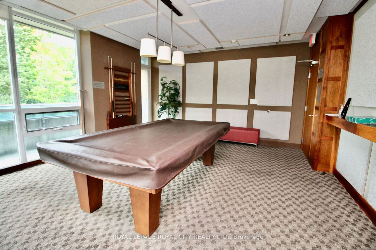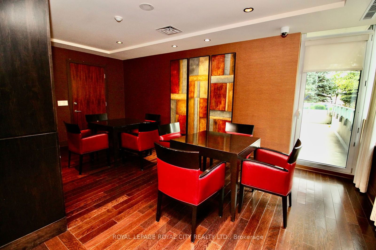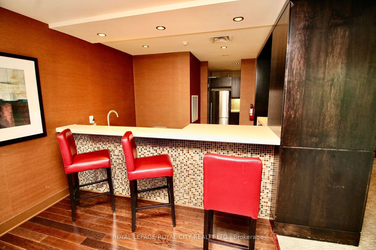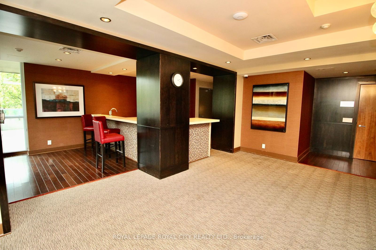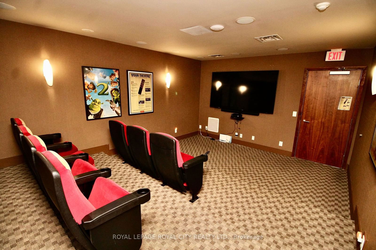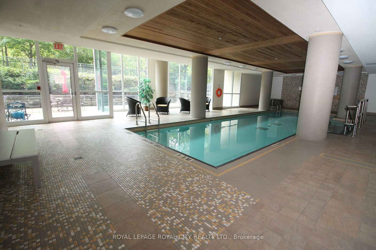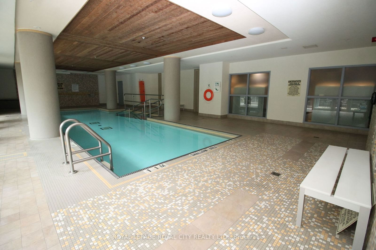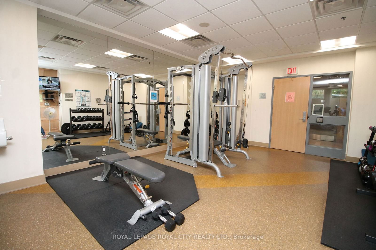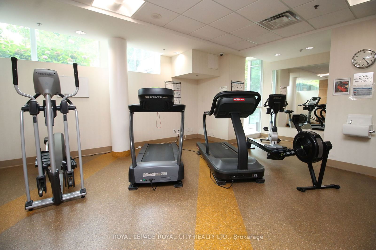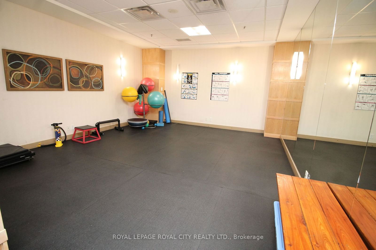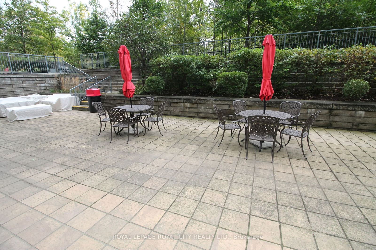810 - 1055 Southdown Rd
Listing History
Unit Highlights
Maintenance Fees
Utility Type
- Air Conditioning
- Central Air
- Heat Source
- Electric
- Heating
- Heat Pump
Room Dimensions
About this Listing
Be sure to visit this stunning 1 bedroom plus den home that boasts an open concept floor plan with 9 Ft ceilings and a private south facing balcony offering views of the Sheridan Creek Ravine. The large primary bedroom offers two closets and ensuite privilege to the 4 piece bathroom. The kitchen is sure to impress with stainless steel appliances, granite counters and a large breakfast bar. The den will serve as an excellent home office. Enjoy the added convenience of in-suite laundry, a dedicated storage locker, and an underground parking space. Exceptional location! Steps to Clarkson GO, Metro, Restaurants & Shopping. For outdoor lovers, Rattray Marsh, Lake Ontario & scenic trails await.
royal lepage royal city realty ltd.MLS® #W9397878
Amenities
Explore Neighbourhood
Similar Listings
Demographics
Based on the dissemination area as defined by Statistics Canada. A dissemination area contains, on average, approximately 200 – 400 households.
Price Trends
Maintenance Fees
Building Trends At Stonebrook Condominiums
Days on Strata
List vs Selling Price
Offer Competition
Turnover of Units
Property Value
Price Ranking
Sold Units
Rented Units
Best Value Rank
Appreciation Rank
Rental Yield
High Demand
Transaction Insights at 1055 Southdown Road
| 1 Bed | 1 Bed + Den | 2 Bed | 2 Bed + Den | |
|---|---|---|---|---|
| Price Range | No Data | $595,000 - $652,500 | $615,000 - $1,041,000 | $740,000 - $1,424,000 |
| Avg. Cost Per Sqft | No Data | $801 | $704 | $651 |
| Price Range | No Data | $2,500 - $3,000 | No Data | $3,500 |
| Avg. Wait for Unit Availability | 565 Days | 43 Days | 110 Days | 87 Days |
| Avg. Wait for Unit Availability | 585 Days | 48 Days | 178 Days | 154 Days |
| Ratio of Units in Building | 6% | 49% | 20% | 27% |
Transactions vs Inventory
Total number of units listed and sold in Clarkson | Lakeside Park
