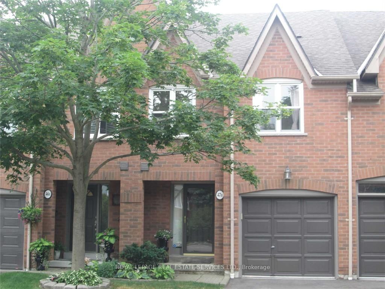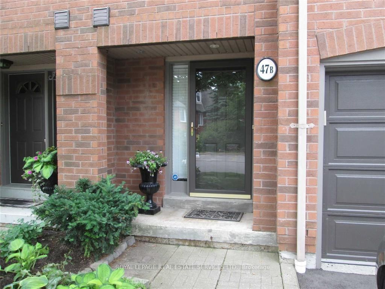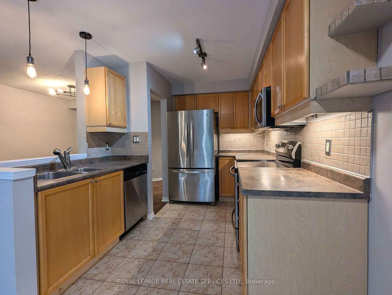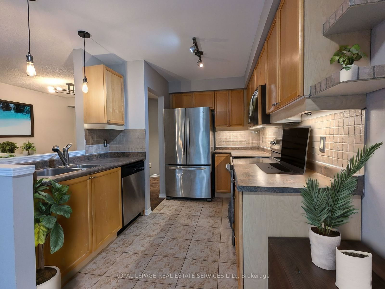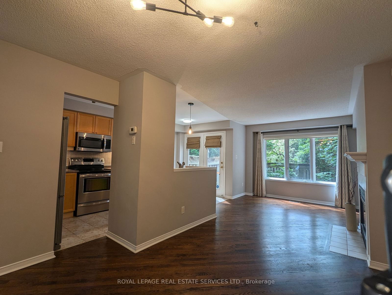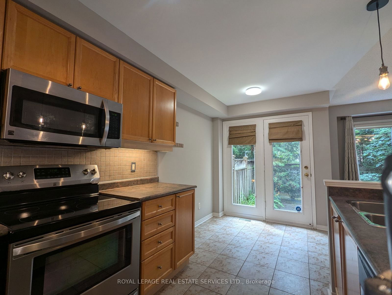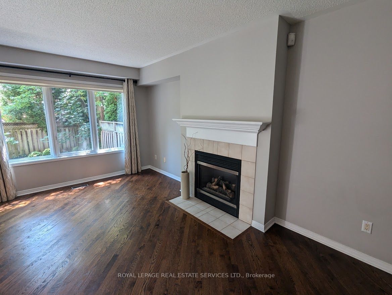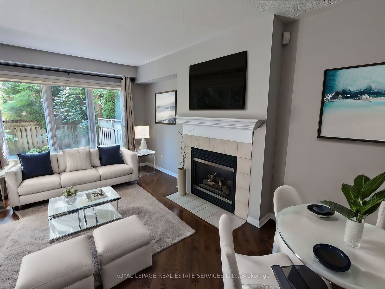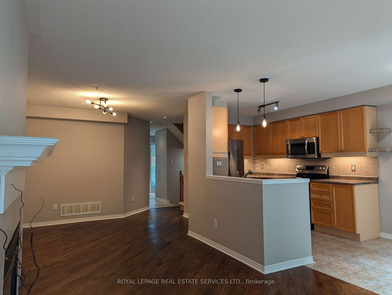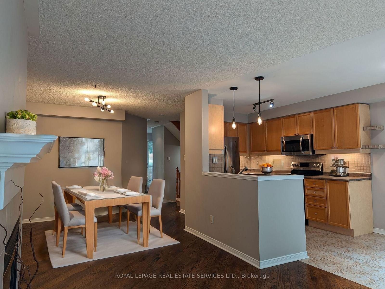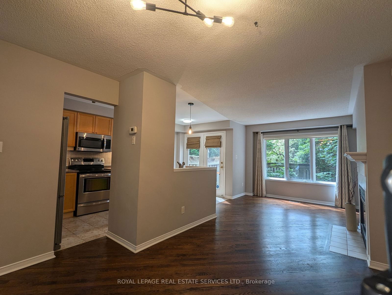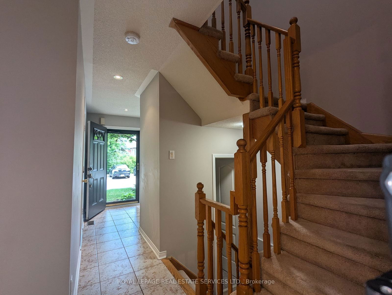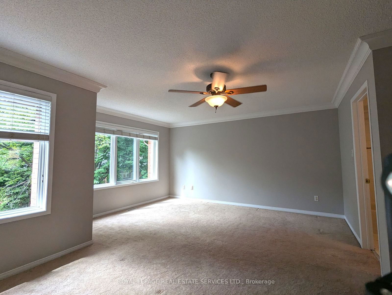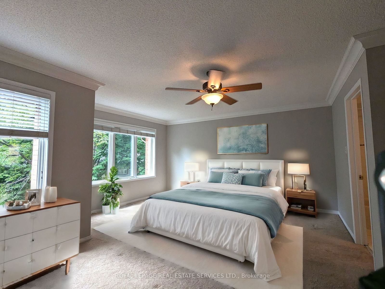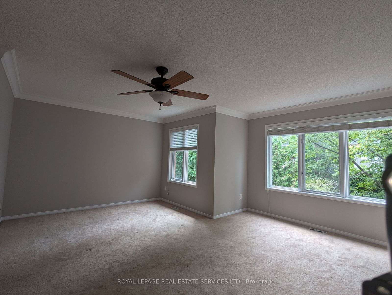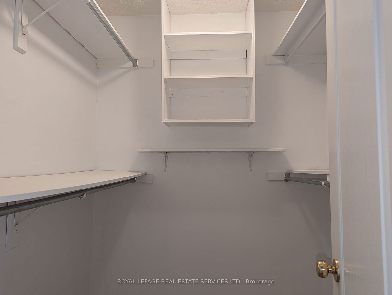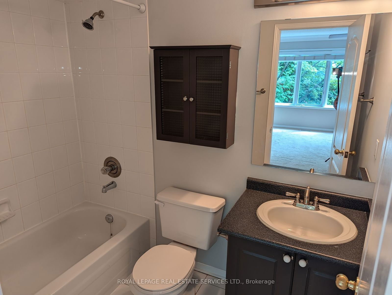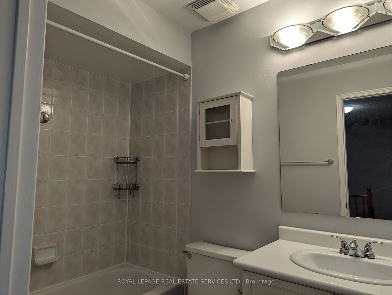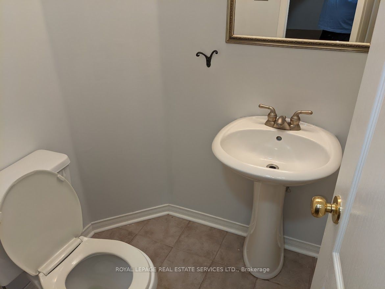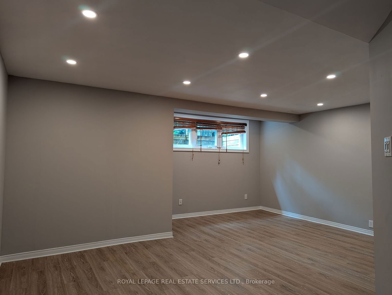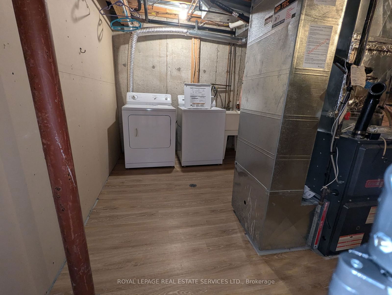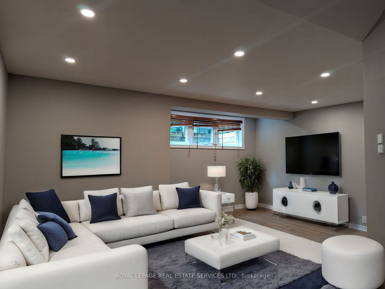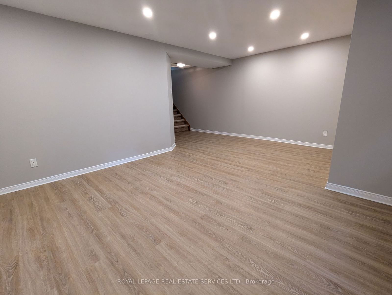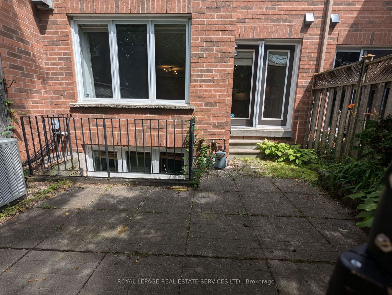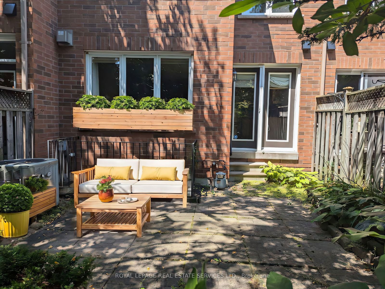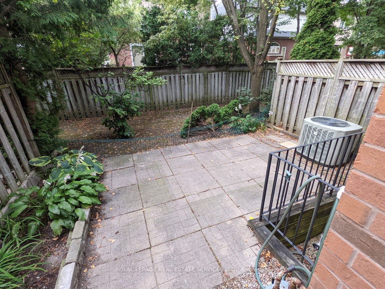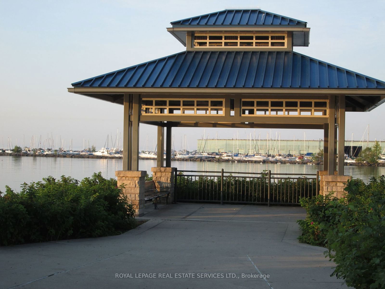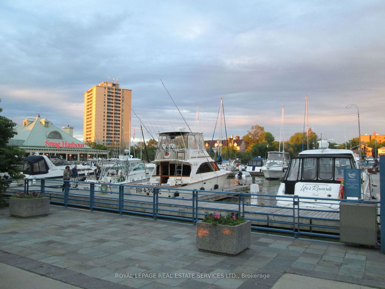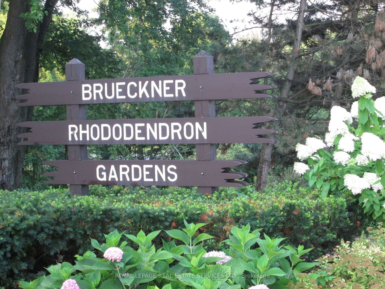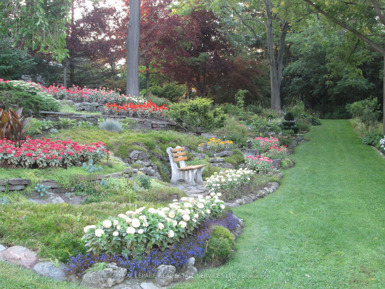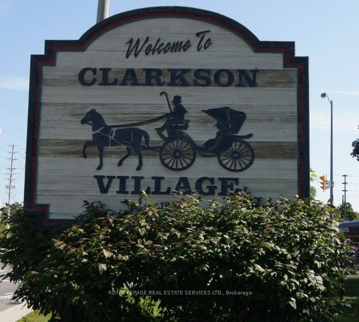47B - 1084 Queen St W
Listing History
Unit Highlights
Maintenance Fees
Utility Type
- Air Conditioning
- Central Air
- Heat Source
- Gas
- Heating
- Forced Air
Room Dimensions
About this Listing
Bright And Spacious 3 Bdrm/3 Bath Executive Townhouse In The Heart Of Lorne Park. This Modern Open Concept Unit Has Hardwood Floors In The Living And Dining Rooms. Updated Kitchen With Stainless Steel Appliances And Walk-Out To Backyard Patio. Gas Fireplace In Living Room, Huge Master Bedroom With 4-piece ensuite And Walk-In Closet. Plus A Cozy Finished Basement With Plenty Of Natural Light From Expansive Above Grade Window. Great Family Neighbourhood. Lorne Park School District. Close To The Villages Of Port Credit And Clarkson. Close To "Go" Stations. Walk To Parks And Lake, Shopping And Restaurants. A Few Photos Have Been Virtually Staged To Give You Possible Decorating Ideas.
royal lepage real estate services ltd.MLS® #W9418965
Amenities
Explore Neighbourhood
Similar Listings
Demographics
Based on the dissemination area as defined by Statistics Canada. A dissemination area contains, on average, approximately 200 – 400 households.
Price Trends
Maintenance Fees
Building Trends At 1084 Queen Street West Townhomes
Days on Strata
List vs Selling Price
Offer Competition
Turnover of Units
Property Value
Price Ranking
Sold Units
Rented Units
Best Value Rank
Appreciation Rank
Rental Yield
High Demand
Transaction Insights at 1084 Queen Street W
| 3 Bed | 3 Bed + Den | |
|---|---|---|
| Price Range | $960,000 - $1,055,000 | No Data |
| Avg. Cost Per Sqft | $574 | No Data |
| Price Range | No Data | No Data |
| Avg. Wait for Unit Availability | 134 Days | 775 Days |
| Avg. Wait for Unit Availability | 286 Days | 285 Days |
| Ratio of Units in Building | 84% | 17% |
Transactions vs Inventory
Total number of units listed and sold in Lorne Park
