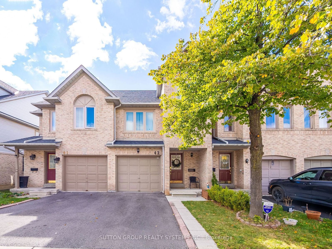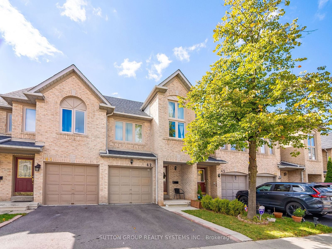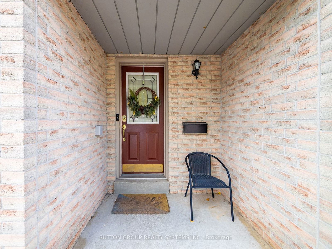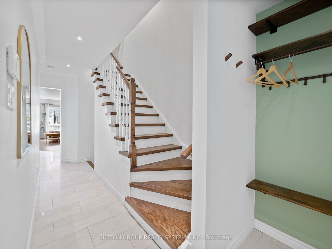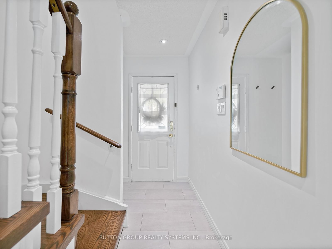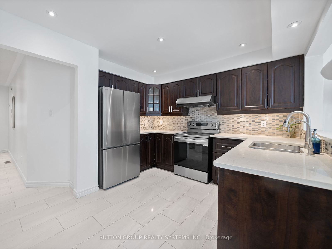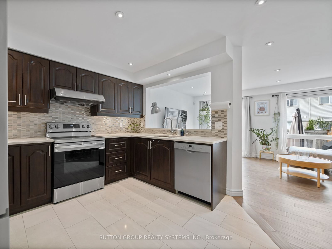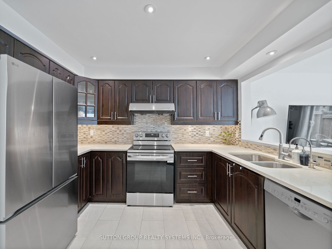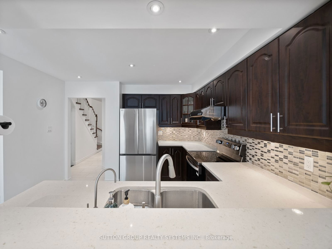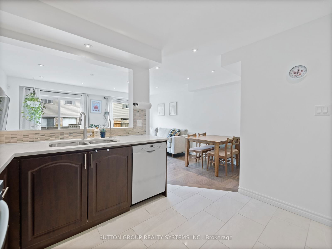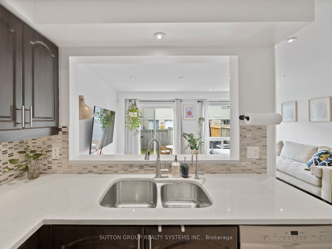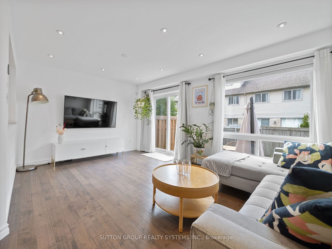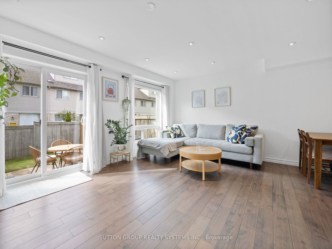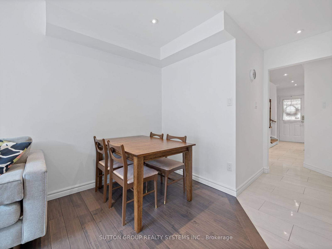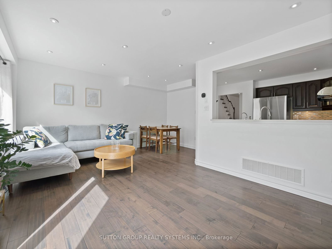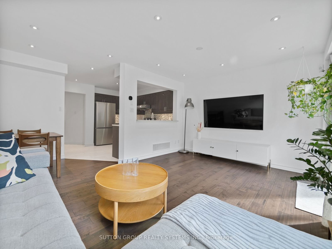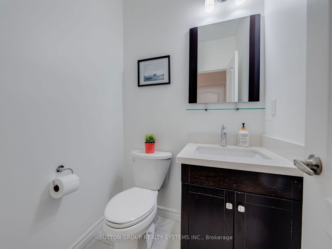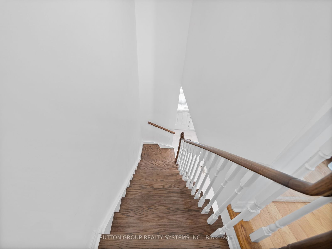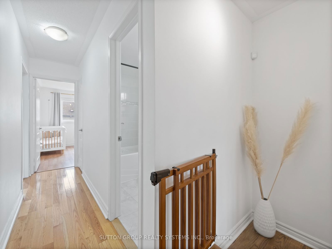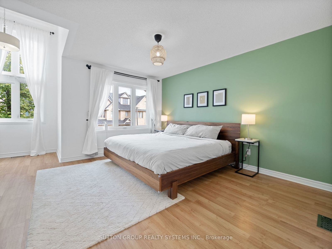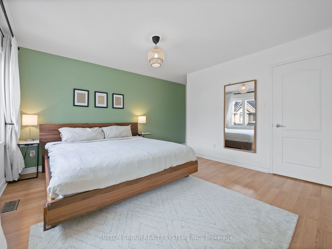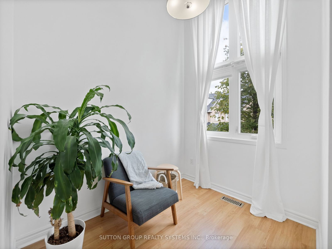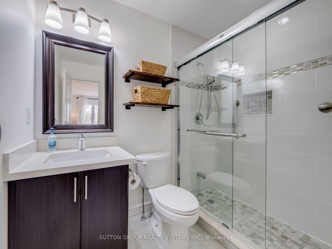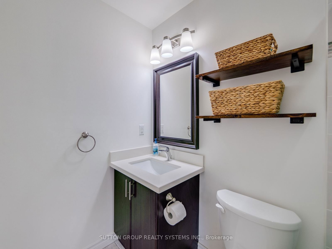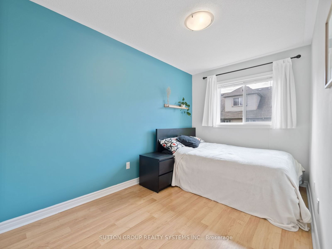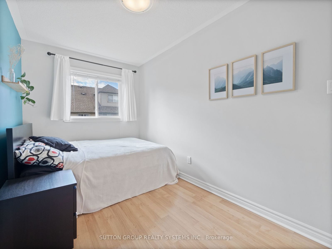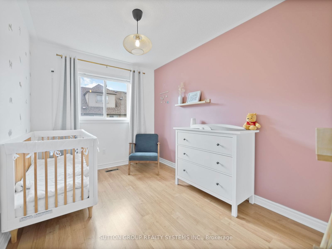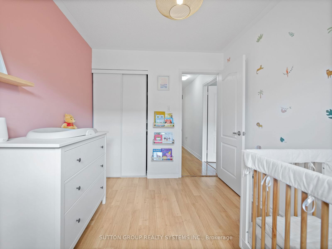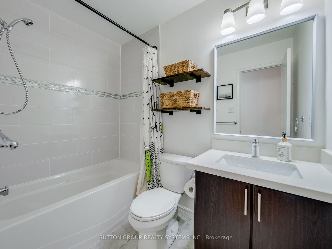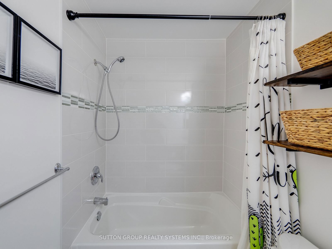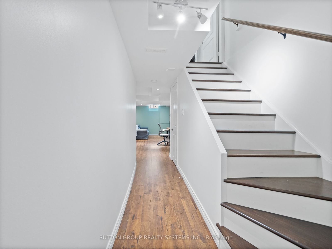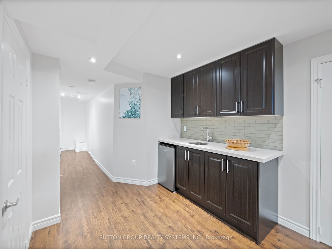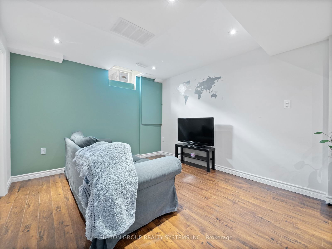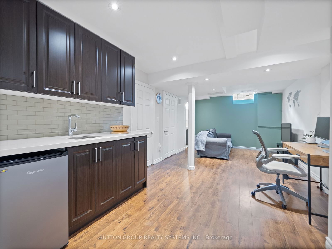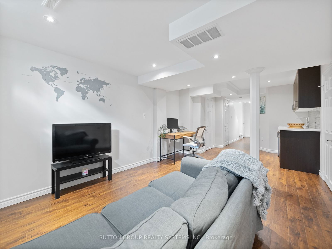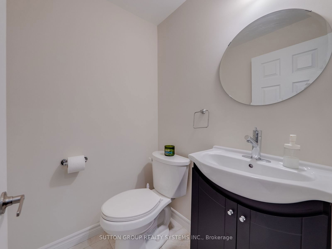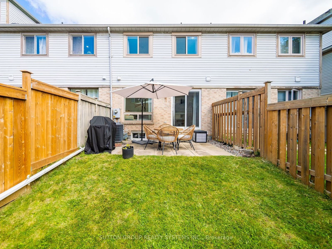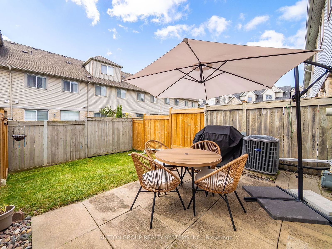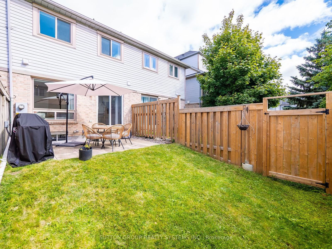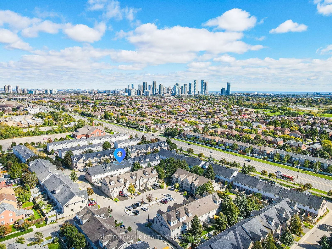42 - 1292 Sherwood Mills Blvd
Listing History
Unit Highlights
Maintenance Fees
Utility Type
- Air Conditioning
- Central Air
- Heat Source
- Gas
- Heating
- Forced Air
Room Dimensions
About this Listing
Exceptional, Extraordinary & Excellent are Just a few words to Present This Meticulously Kept 3 Bedroom 4 Bathroom Townhome Boasting Over 1230 Sq Ft Of Living Area With A Practical & Spacious Layout Nestled In One of the Most Sought-After Mississauga Neighborhoods. This One-of-a-kind TownHouse Features An Open Concept Living/Dining With Gleaming Floors, Pot Lights & Large Bedrooms Combined With A Modern Open Concept And Upgraded Kitchen Boasting Quartz Countertops, Stainless Steel Appliances, Backsplash, Porcelain Tiles, Undermount Double Sink & Lots Of Cabinet/Counter Space. Walk-Up To The Cozy & Comfortable Bedrooms With Primary Bedroom Not Only Offering A Full Ensuite Bath, A Walk-In Closet But Also A Den Which Is Perfect for New-Parents And/Or It Can Be Used As An Office/Study Space. Unlike Many Others, This Home Offers Practical Room Sizes for The 2nd & 3rd Bedrooms & Also Features Another Full-Bathroom To Service Those Bedrooms On Its Own. Exceptionally, This Home is Not Only Carpet Free But It Also Offers Desired Features Like A Finished Basement With A Wet Bar, An Extra Bathroom To Service The Basement, Sep & Enclosed Storage Area, A Sep Laundry Area With A Laundry Sink, A Fenced Private Backyard + A Private Garage. Altogether, This Home Is Refreshingly Bright With Tons Of Natural Light & Contemporary Upgrades Making It One Of the Unique Homes With A Perfect Blend of Space, Style & Comfort. A Must See Home.
ExtrasNEW Roof [Asphalt shingles(June 2023)] NEW Driveway [ 2021 ], New Fridge/Stove [ 2024 ] New Walk-Way Tiles [ 2023 ] Fenced Backyard, Pot Lights, LED Lights, Undermount Sink, Wet-Bar In Basement, Owned Tankless Water Heater & Water Softener.
sutton group realty systems inc.MLS® #W9461755
Amenities
Explore Neighbourhood
Similar Listings
Demographics
Based on the dissemination area as defined by Statistics Canada. A dissemination area contains, on average, approximately 200 – 400 households.
Price Trends
Building Trends At 1292 Sherwood Mills Townhomes
Days on Strata
List vs Selling Price
Offer Competition
Turnover of Units
Property Value
Price Ranking
Sold Units
Rented Units
Best Value Rank
Appreciation Rank
Rental Yield
High Demand
Transaction Insights at 1292 Sherwood Mills Boulevard
| 2 Bed | 2 Bed + Den | 3 Bed | 3 Bed + Den | |
|---|---|---|---|---|
| Price Range | No Data | No Data | $999,900 - $999,999 | $880,000 - $998,000 |
| Avg. Cost Per Sqft | No Data | No Data | $531 | $667 |
| Price Range | No Data | No Data | $3,270 - $3,425 | No Data |
| Avg. Wait for Unit Availability | 700 Days | No Data | 68 Days | 206 Days |
| Avg. Wait for Unit Availability | No Data | No Data | 106 Days | 498 Days |
| Ratio of Units in Building | 7% | 3% | 77% | 15% |
Transactions vs Inventory
Total number of units listed and sold in East Credit
