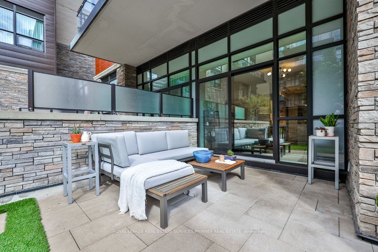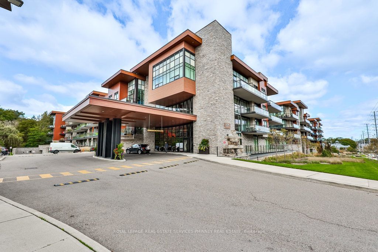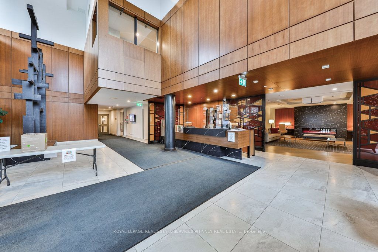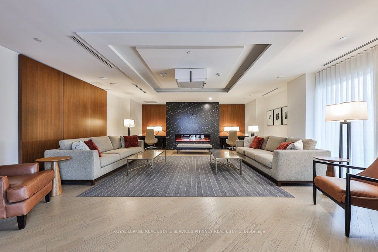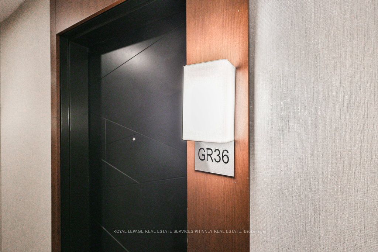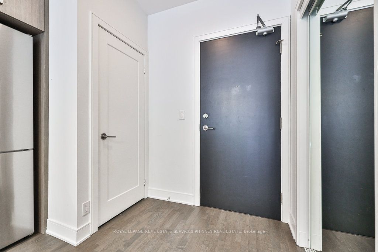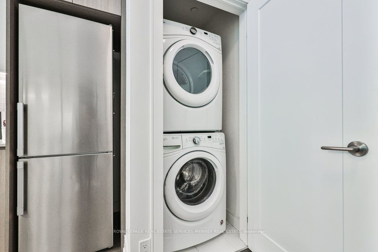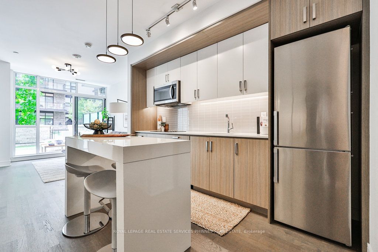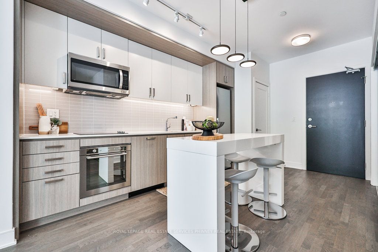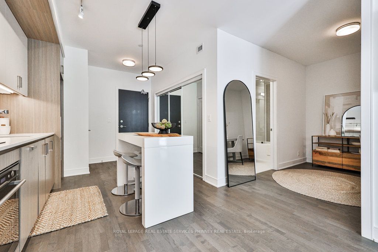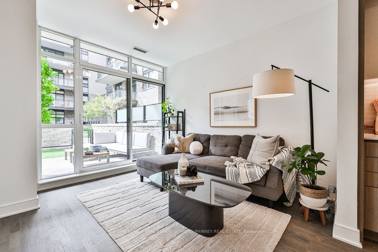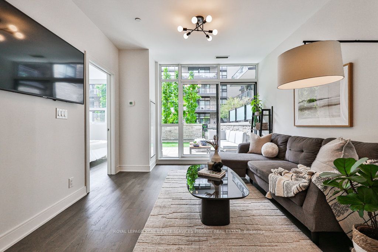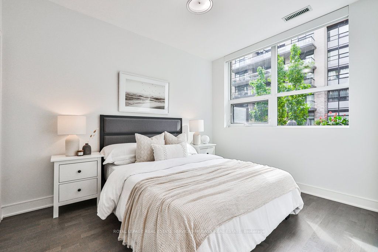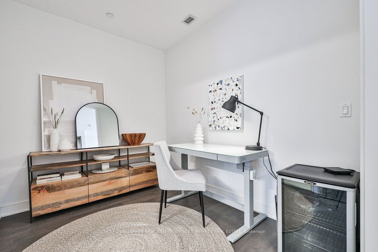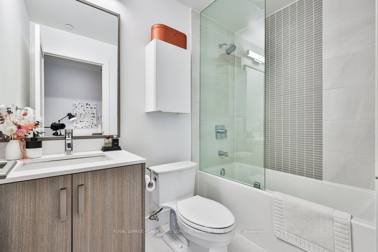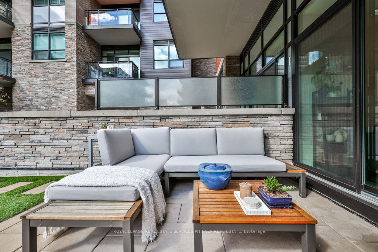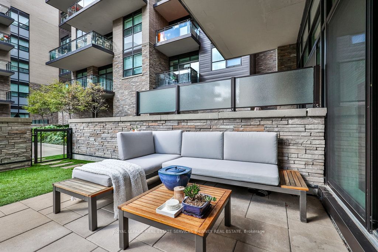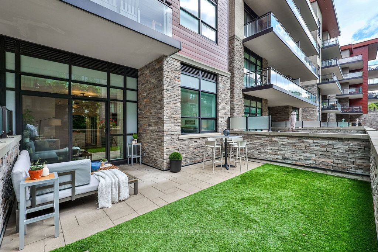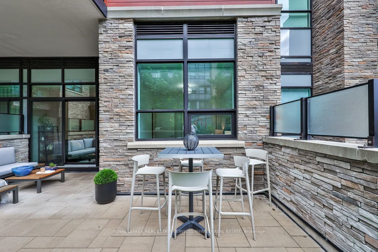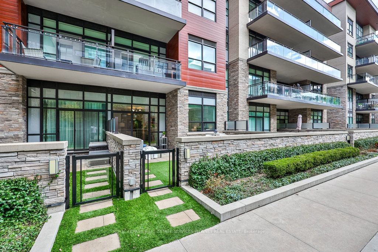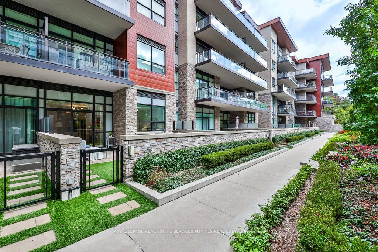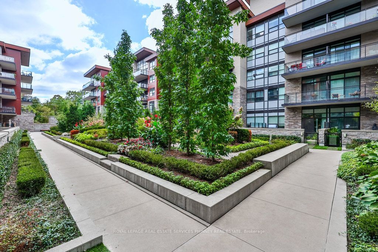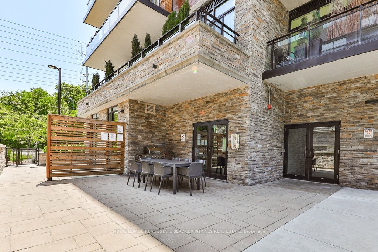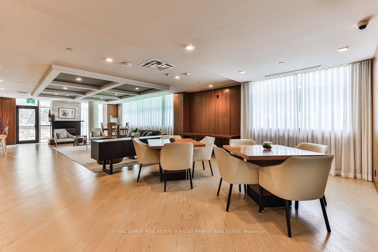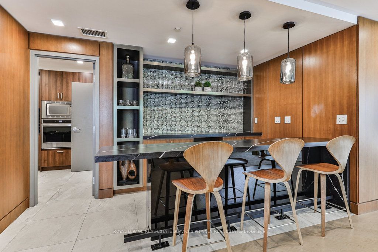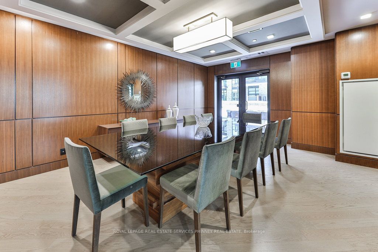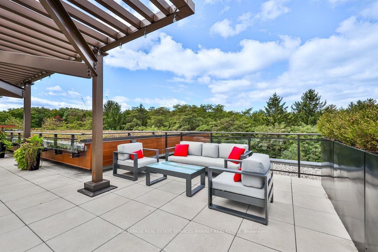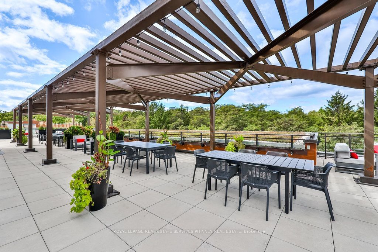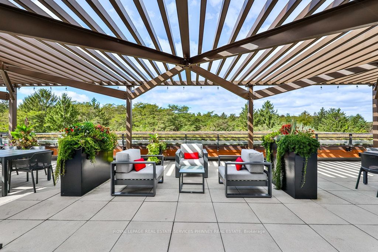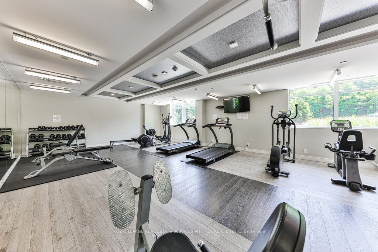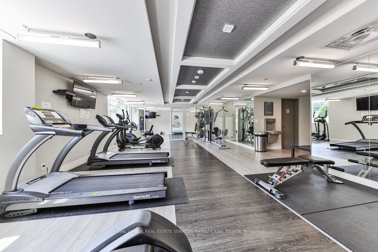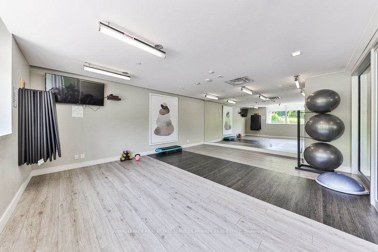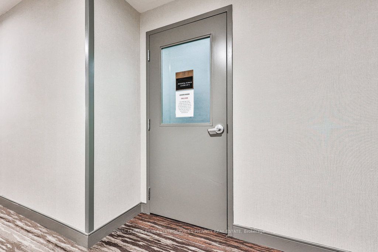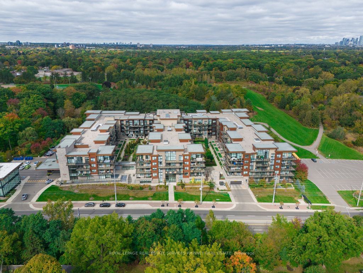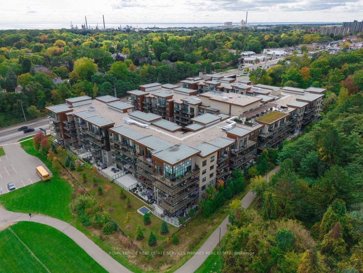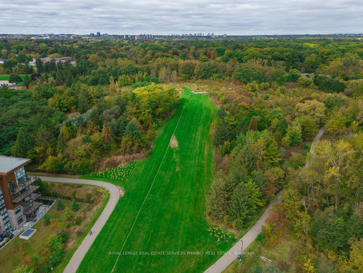GR36 - 1575 Lakeshore Rd W
Listing History
Unit Highlights
Maintenance Fees
Utility Type
- Air Conditioning
- Central Air
- Heat Source
- Gas
- Heating
- Heat Pump
Room Dimensions
About this Listing
Don't compromise on convenience or outdoor space! This modern ground floor suite offers unmatched convenience featuring a spacious, oversized patio nestled in the lush courtyard gardens. For optimum accessibility, the suite is located on the same floor as both the storage locker and the parking space-no need for elevators. The southern exposure bathes the suite with natural sunlight throughout the day, creating a bright and inviting atmosphere. Inside, the suite features engineered hardwood floors, 9ft smooth ceilings, quartz countertops, and stylish modern light fixtures. The contemporary kitchen is a chefs delight, equipped with built-in stainless-steel appliances. The open-concept design flows seamlessly from the living room to an expansive patio, perfect for entertaining or enjoying peaceful relaxation while overlooking the serene courtyard gardens. The spacious primary bedroom features a triple closet. A second triple closet at the main entrance provides plenty of storage. The versatile bonus den offers a great space for a home office, dining area, guest space, or cozy lounge. Beyond the luxurious interior, this suite is surrounded by lifestyle amenities including trendy restaurants and cafes. Just minutes away, the Clarkson GO Station offers a quick, stress free ride to Downtown TO. Major highways (403, 401, QEW) are easily accessible for seamless travel throughout the GTA. Outdoor enthusiasts can enjoy the nearby parks Jack Darling, Birchwood, and the expansive 12-kilometre Nine Creek Trail. The picturesque Lakeside Park and Lake Ontario are just a short distance away. This suite perfectly combines modern living, outdoor adventures, and everyday convenience. Book your visit today!
royal lepage real estate services phinney real estateMLS® #W9395834
Amenities
Explore Neighbourhood
Similar Listings
Demographics
Based on the dissemination area as defined by Statistics Canada. A dissemination area contains, on average, approximately 200 – 400 households.
Price Trends
Maintenance Fees
Building Trends At The Craftsman Condos
Days on Strata
List vs Selling Price
Offer Competition
Turnover of Units
Property Value
Price Ranking
Sold Units
Rented Units
Best Value Rank
Appreciation Rank
Rental Yield
High Demand
Transaction Insights at 1575 Lakeshore Road W
| 1 Bed | 1 Bed + Den | 2 Bed | 2 Bed + Den | 3 Bed | |
|---|---|---|---|---|---|
| Price Range | $567,000 - $576,000 | $540,000 - $650,000 | $720,000 - $905,000 | $975,000 - $985,000 | No Data |
| Avg. Cost Per Sqft | $938 | $876 | $963 | $889 | No Data |
| Price Range | $2,300 - $2,550 | $2,500 - $2,800 | $2,800 - $3,800 | $3,800 - $4,050 | No Data |
| Avg. Wait for Unit Availability | 97 Days | 48 Days | 37 Days | 58 Days | 727 Days |
| Avg. Wait for Unit Availability | 44 Days | 39 Days | 39 Days | 54 Days | 1161 Days |
| Ratio of Units in Building | 17% | 29% | 34% | 21% | 2% |
Transactions vs Inventory
Total number of units listed and sold in Clarkson | Lakeside Park
