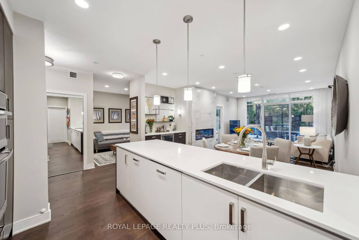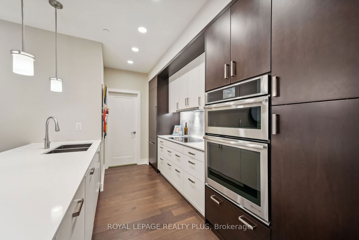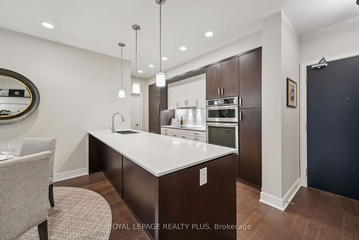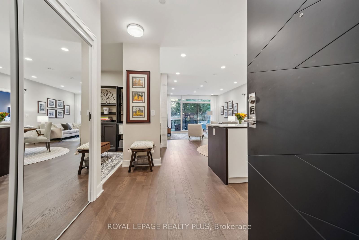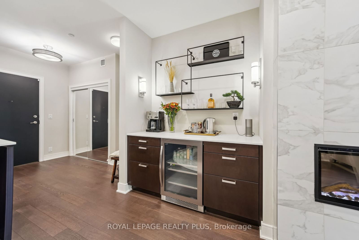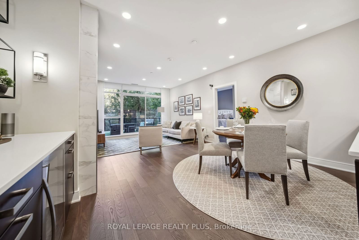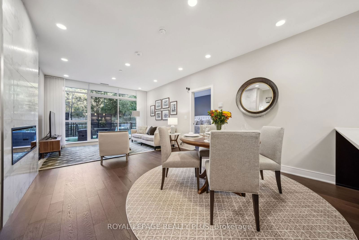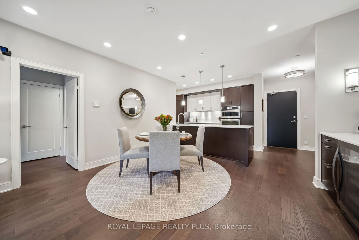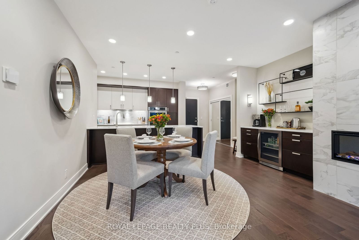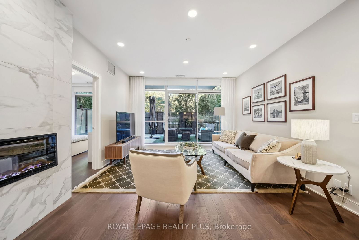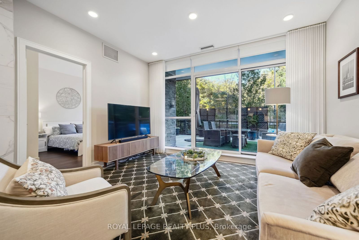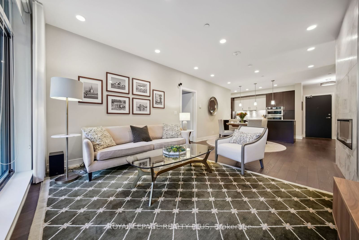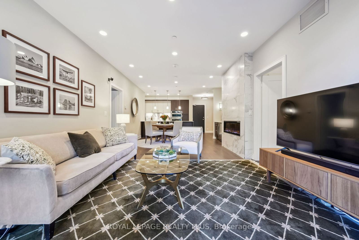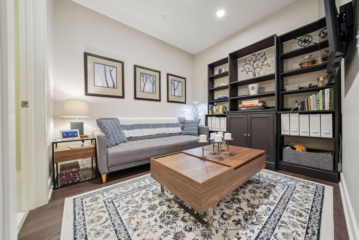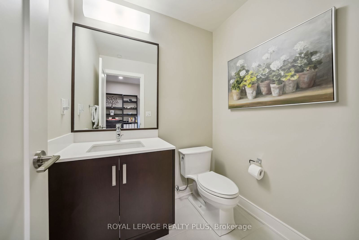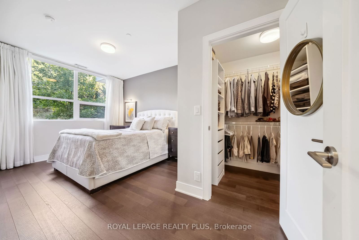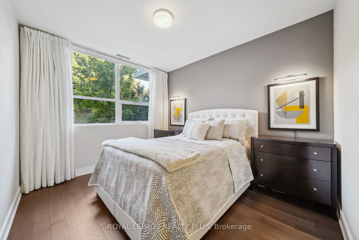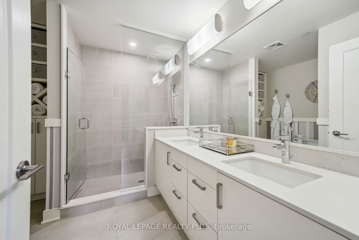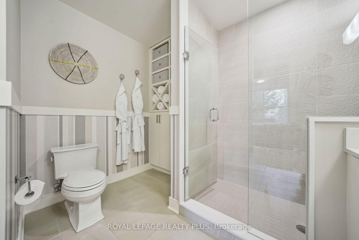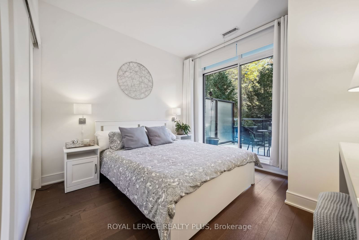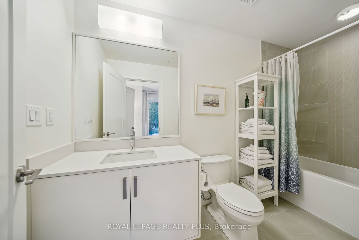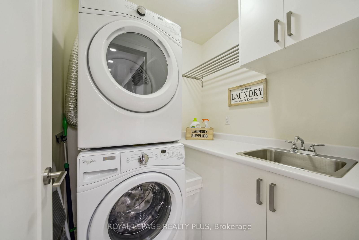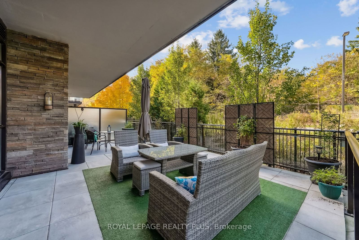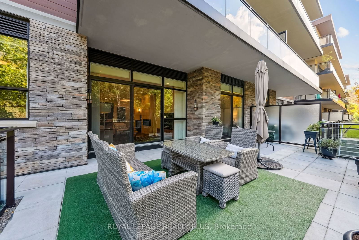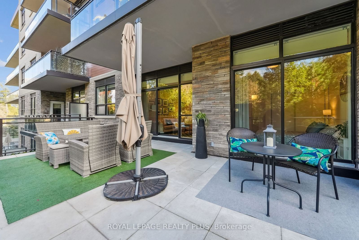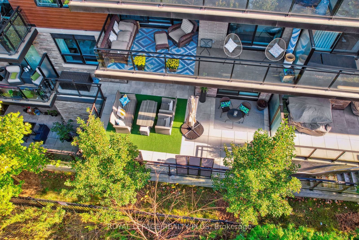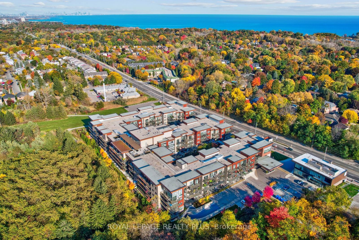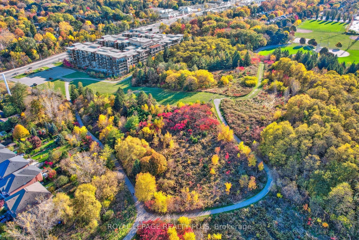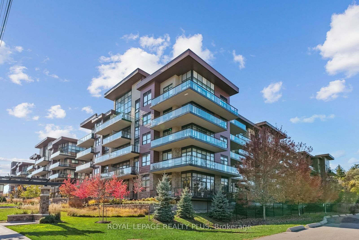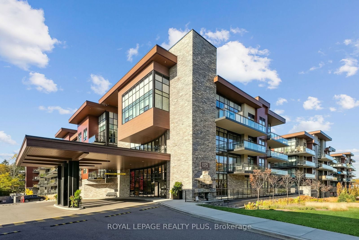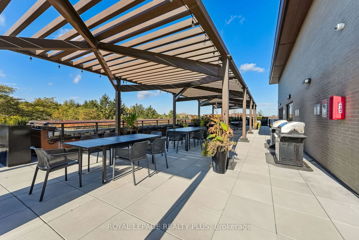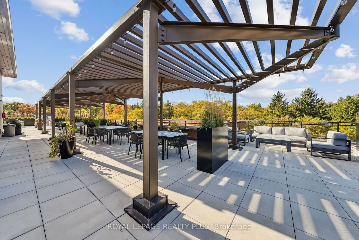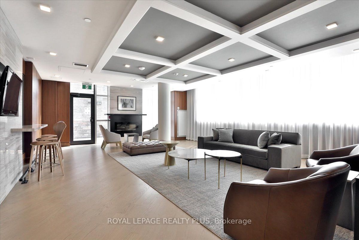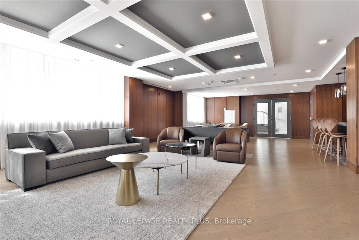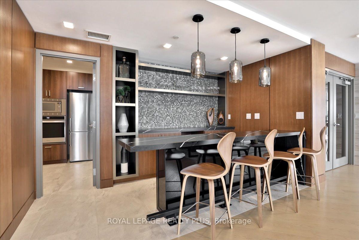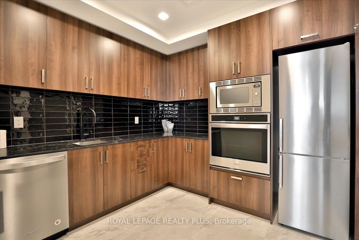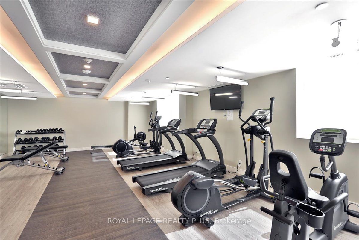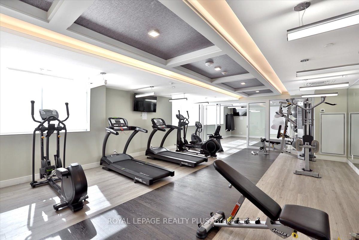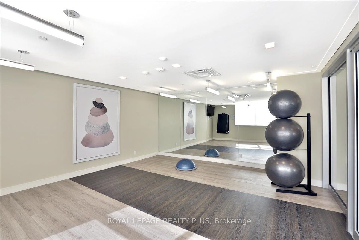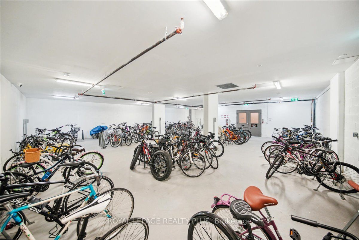116 - 1575 Lakeshore Rd W
Listing History
Unit Highlights
Maintenance Fees
Utility Type
- Air Conditioning
- Central Air
- Heat Source
- Gas
- Heating
- Heat Pump
Room Dimensions
About this Listing
Backing on to the picturesque forested setting of Birchwood Park, suite 116 at the Craftsman offers an expansive patio measuring 400 square feet allowing for endless outdoor living options with tranquil views of the surrounding nature. With a professionally designed interior of almost 1,300 square feet, inside you'll find two large bedrooms, each with their own ensuite, a central living space with open sightlines that includes the kitchen, living, and dining rooms, a customized private den/office space, and a powder room just steps from the front foyer. The primary wing has a large walk-in closet providing ample storage and the primary ensuite is equipped with a double vanity, an enlarged shower, and extra built-in cabinetry for any additional storage needs. The galley-style kitchen with four-seat breakfast bar seating creates a little separation from the living/dining area without closing off the open concept floor plan, and it contains thoughtful features like extra pull-out pot drawers and integrated waste and recycling bins. Plus the well-equipped laundry room is tucked away at the end of the kitchen and conveniently contains a tub-style sink, cabinetry for extra storage, and hanging fixtures. With over $100,000 invested, upgrades range from a built-in electric fireplace wall, a custom kitchen servery complete with a built-in beverage fridge, enhanced suite lighting including more than 20 pot lights with smart home integration, built-in Jenn Air kitchen appliances along with a built-in counter depth paneled Bosch refrigerator, custom kitchen cabinetry, wide plank brushed oak engineered hardwood flooring, motorized window coverings, and a whole lot more. Additional storage is located mere steps from the front door as this suite's locker is just two doors down the hall and parking is one of the first spots beside the rear elevators on parking level 1, allowing for an abundance of convenience when getting in and out of the building.
ExtrasLocated on the doorstep of Clarkson Village home to numerous shops, businesses & fine dining options. Mins walk to Jack Darling, Rattray Marsh & Birchwood Parks. Many highly rated schools nearby plus Clarkson GO & QEW just around the corner
royal lepage realty plusMLS® #W9768417
Amenities
Explore Neighbourhood
Similar Listings
Demographics
Based on the dissemination area as defined by Statistics Canada. A dissemination area contains, on average, approximately 200 – 400 households.
Price Trends
Maintenance Fees
Building Trends At The Craftsman Condos
Days on Strata
List vs Selling Price
Offer Competition
Turnover of Units
Property Value
Price Ranking
Sold Units
Rented Units
Best Value Rank
Appreciation Rank
Rental Yield
High Demand
Transaction Insights at 1575 Lakeshore Road W
| 1 Bed | 1 Bed + Den | 2 Bed | 2 Bed + Den | 3 Bed | |
|---|---|---|---|---|---|
| Price Range | $567,000 - $576,000 | $540,000 - $650,000 | $720,000 - $905,000 | $975,000 - $985,000 | No Data |
| Avg. Cost Per Sqft | $938 | $876 | $963 | $889 | No Data |
| Price Range | $2,300 - $2,550 | $2,500 - $2,800 | $2,800 - $3,800 | $3,800 - $4,050 | No Data |
| Avg. Wait for Unit Availability | 97 Days | 48 Days | 37 Days | 58 Days | 727 Days |
| Avg. Wait for Unit Availability | 44 Days | 39 Days | 39 Days | 54 Days | 1161 Days |
| Ratio of Units in Building | 17% | 29% | 34% | 21% | 2% |
Transactions vs Inventory
Total number of units listed and sold in Clarkson | Lakeside Park
