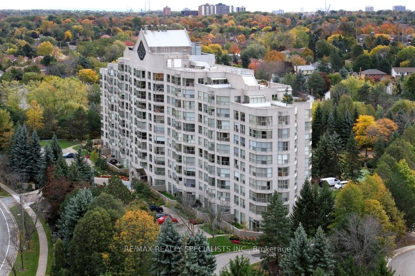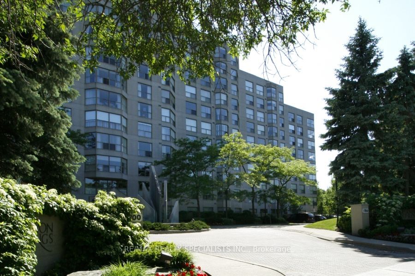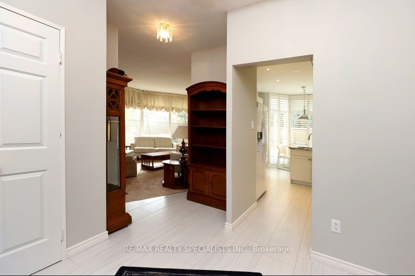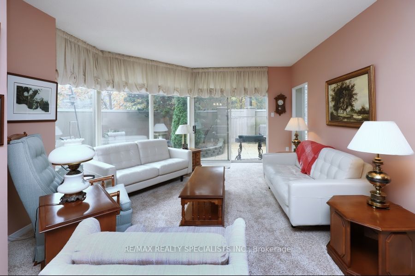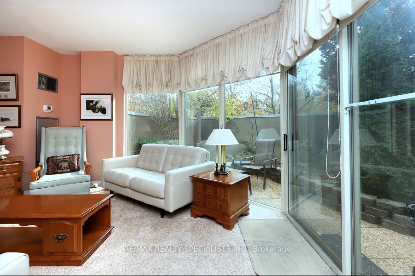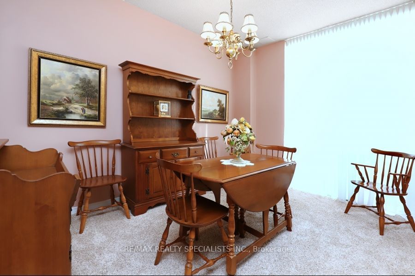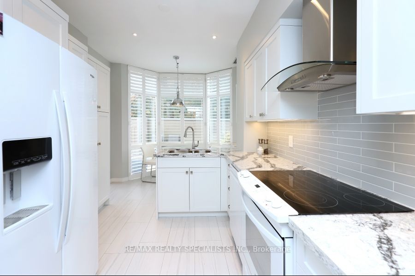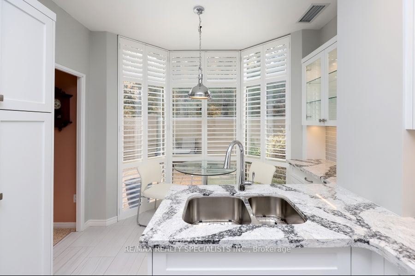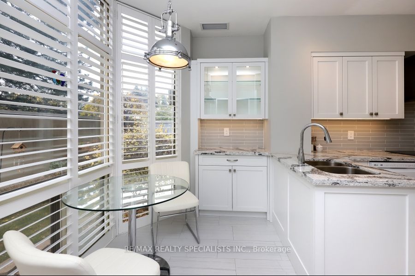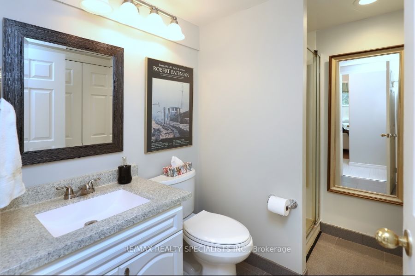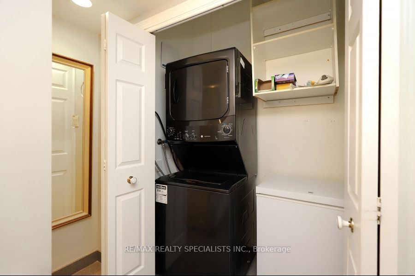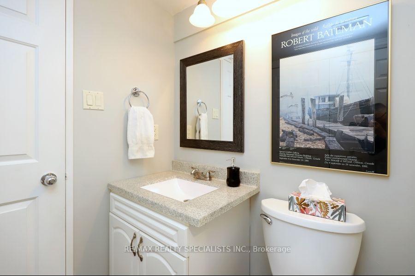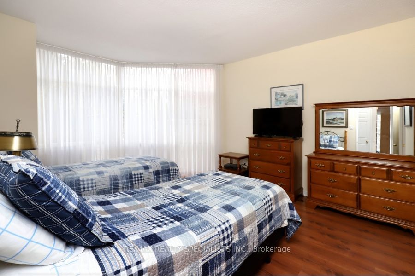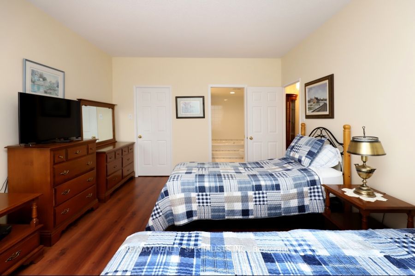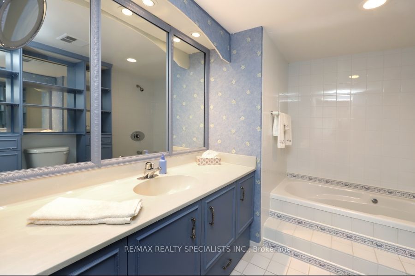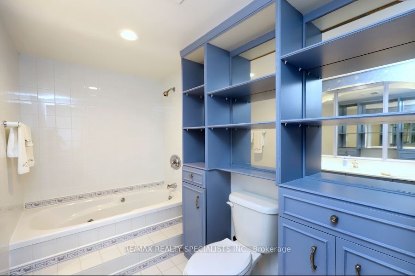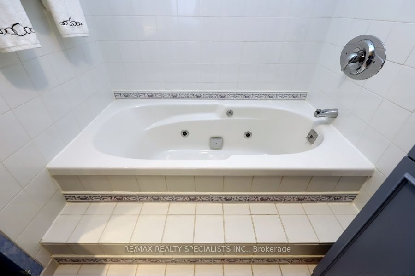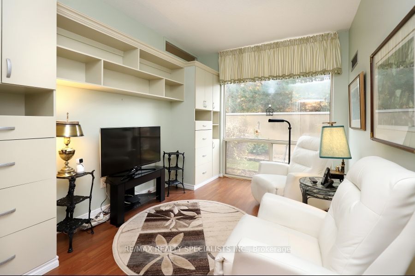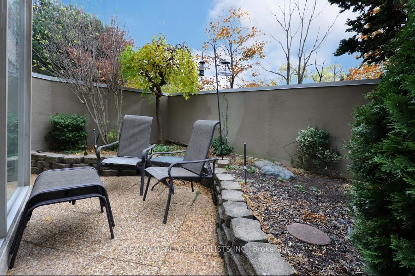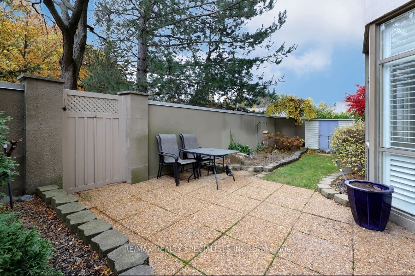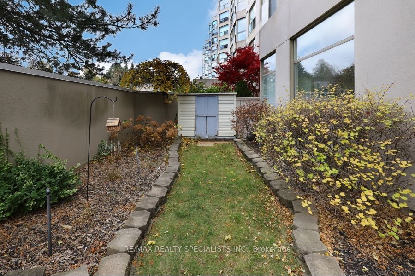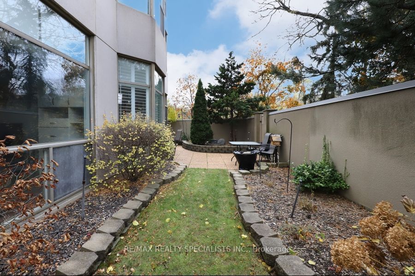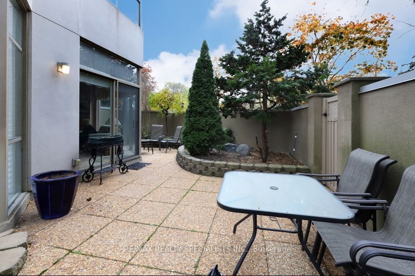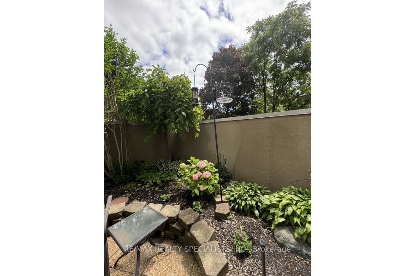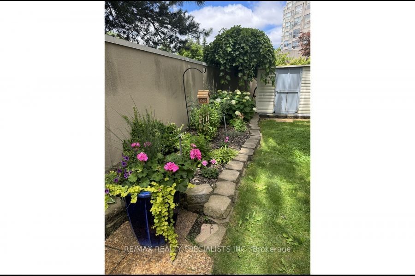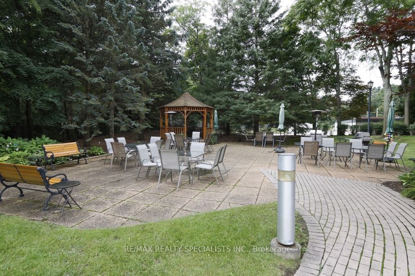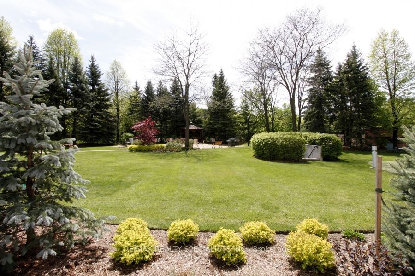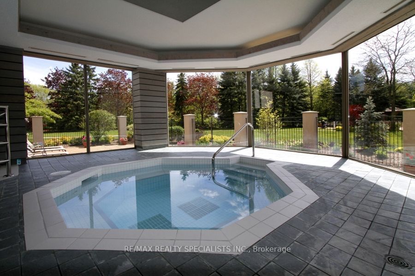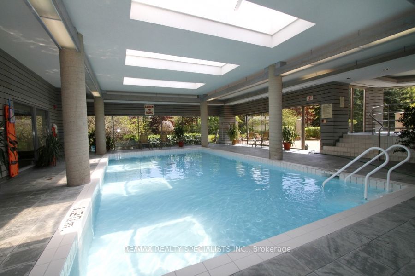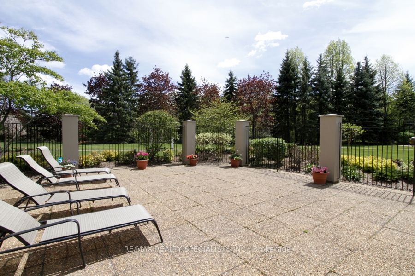109 - 1700 The Collegeway Way
Listing History
Unit Highlights
Maintenance Fees
Utility Type
- Air Conditioning
- Central Air
- Heat Source
- Gas
- Heating
- Fan Coil
Room Dimensions
About this Listing
Welcome to prestigious Canyon Springs Condos and this spacious 2 bedroom, 2 bath condo suite located in a unique area of Mississauga surrounded by mature trees, bike & walking trails in Sawmill Valley. Walkout from a bright living room to 45' x 16' private walled terrace to a beautiful patio and garden with access to the condo grounds. This layout features a large foyer leading to a recently renovated eat-in kitchen and solarium with quartz countertops, upgraded appliances and pot lights. The primary bedroom has a 3-piece ensuite including a jacuzzi tub and a large walk-in closet. Includes 2 parking spots and a large storage locker. Amenities include 24-hour concierge service for security and comfort, indoor pool, relaxing hot tub & sauna, well-equipped gym, spacious party room, library, billiard room, car wash, putting green, BBQ area with gazebo. Across from the historic Glen Erin Inn and walking distance to U of T Mississauga. Close to major hospitals, shopping malls, restaurants, public transportation, Erindale Park, Credit Valley Country Club and Mississauga Golf and Country Club. Close to major highways and minutes from the international airport.
ExtrasStove, Fridge, D/W, Microwave, New Dryer & Washer, Freezer, Existing Window Coverings, Shutters in solarium, Electric light fixtures.
re/max realty specialists inc.MLS® #W10406034
Amenities
Explore Neighbourhood
Similar Listings
Demographics
Based on the dissemination area as defined by Statistics Canada. A dissemination area contains, on average, approximately 200 – 400 households.
Price Trends
Maintenance Fees
Building Trends At Canyon Springs Condos
Days on Strata
List vs Selling Price
Offer Competition
Turnover of Units
Property Value
Price Ranking
Sold Units
Rented Units
Best Value Rank
Appreciation Rank
Rental Yield
High Demand
Transaction Insights at 1700 The Collegeway
| 1 Bed | 1 Bed + Den | 2 Bed | 2 Bed + Den | 3 Bed | |
|---|---|---|---|---|---|
| Price Range | No Data | $625,000 | $660,000 - $862,000 | No Data | No Data |
| Avg. Cost Per Sqft | No Data | $703 | $620 | No Data | No Data |
| Price Range | $2,850 | No Data | $3,200 | No Data | No Data |
| Avg. Wait for Unit Availability | 903 Days | 774 Days | 51 Days | 635 Days | 303 Days |
| Avg. Wait for Unit Availability | 642 Days | No Data | 365 Days | No Data | 171 Days |
| Ratio of Units in Building | 5% | 3% | 76% | 7% | 10% |
Transactions vs Inventory
Total number of units listed and sold in Erin Mills
