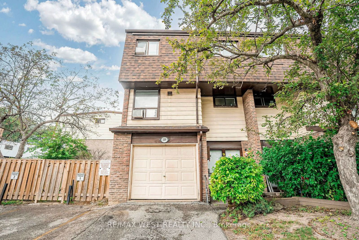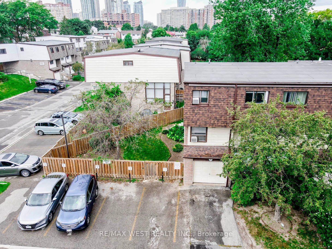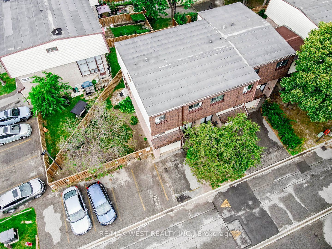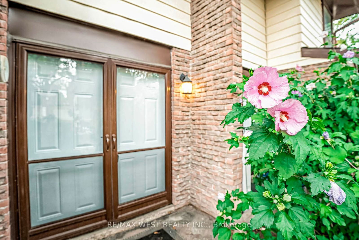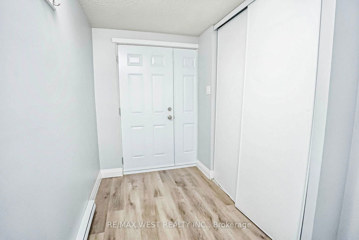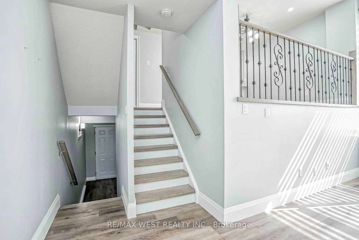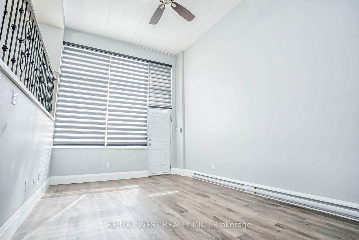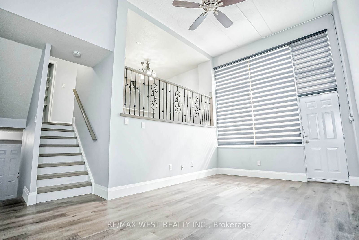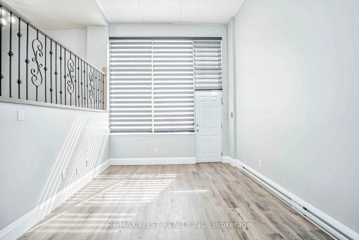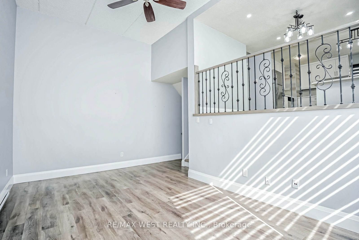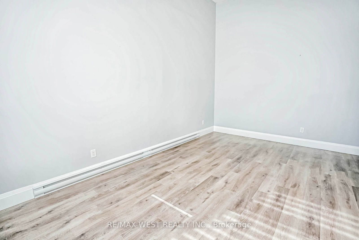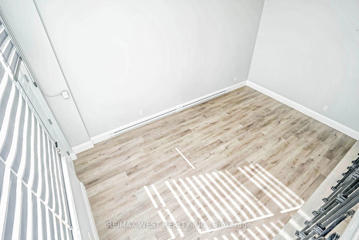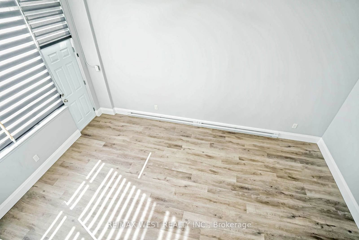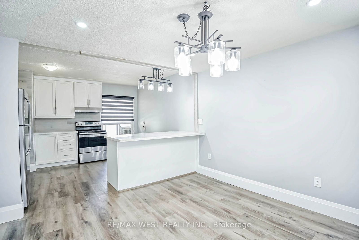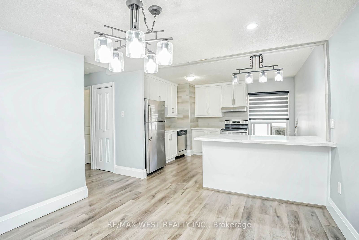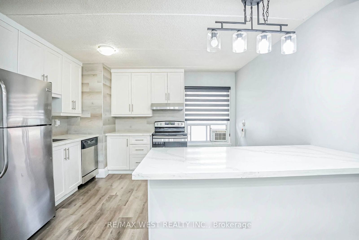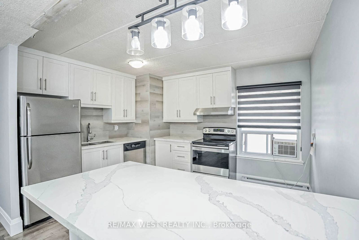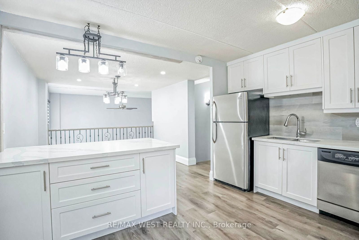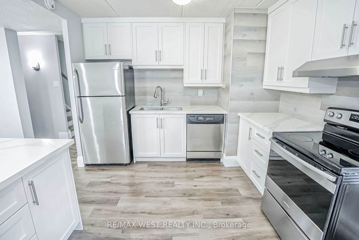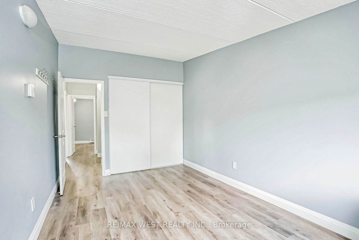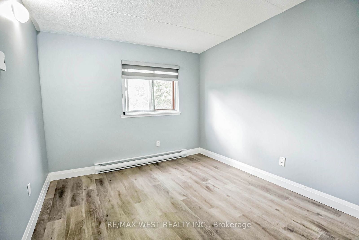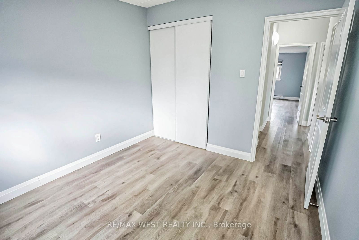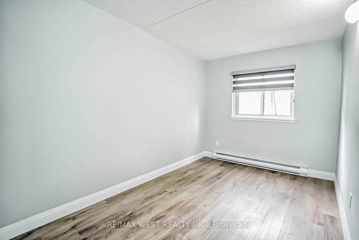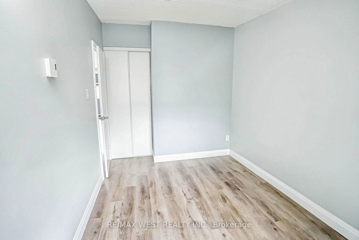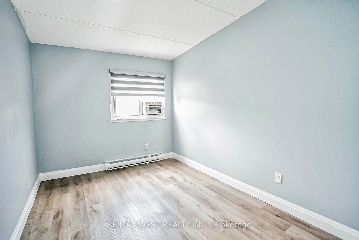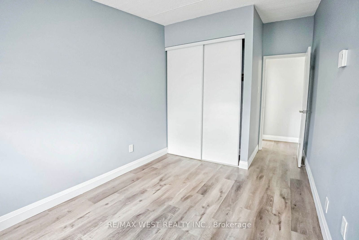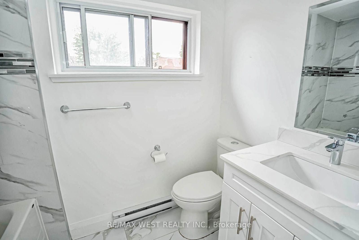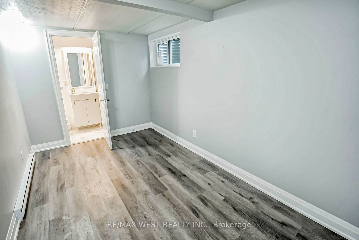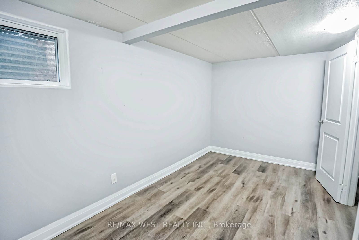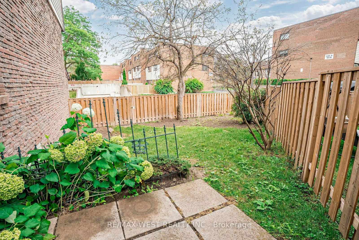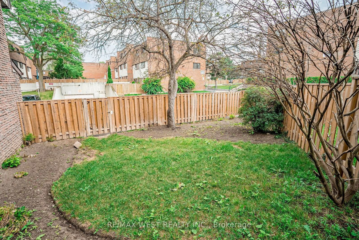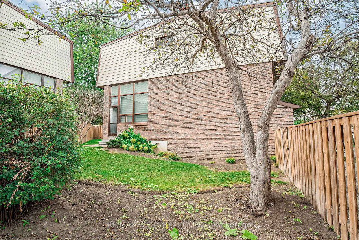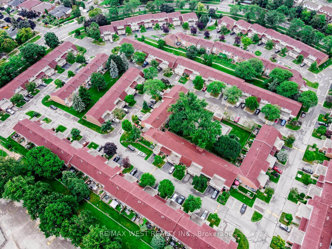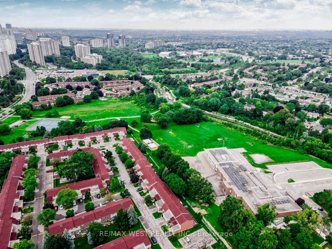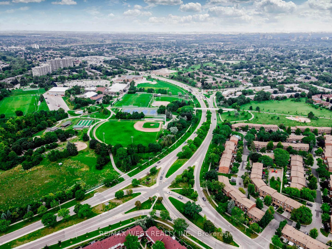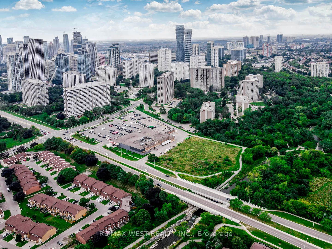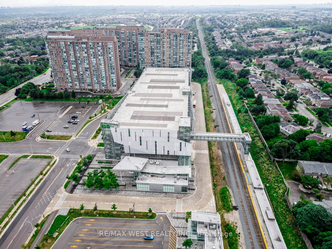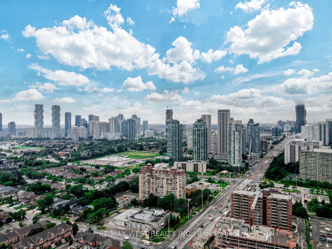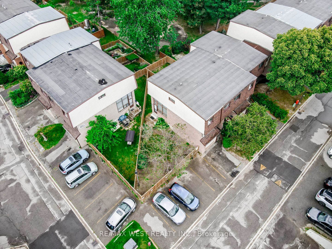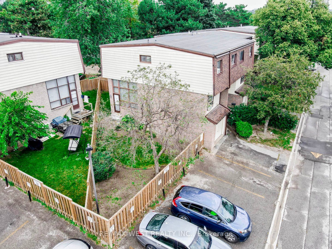209 - 180 Mississauga Valley Blvd
Listing History
Unit Highlights
Maintenance Fees
Utility Type
- Air Conditioning
- Window Unit
- Heat Source
- Electric
- Heating
- Baseboard
Room Dimensions
About this Listing
1,365 Square Feet As Per MPAC. Completely Renovated End Unit. Modern Kitchen With Stainless Steel Appliances & Quartz Counter Tops. Bright & Spacious. Newly Painted. Renovated Washrooms. Vinyl Floors Throughout. Finished Basement. New Front Doors & Basement Window. Home Has Baseboard Heating. Walkout To Privacy Fenced Backyard. Convenient Location - Close To Transit, Highway 403, Square One, Schools, Parks & Future LRT. Pre-Listing Inspection Report Available. Click On Virtual Tour To See 4K Video.
ExtrasFridge, Stove, Rangehood, Dishwasher, Washer & Dryer, Electrical Light Fixtures, Window Coverings
re/max west realty inc.MLS® #W11899955
Amenities
Explore Neighbourhood
Similar Listings
Demographics
Based on the dissemination area as defined by Statistics Canada. A dissemination area contains, on average, approximately 200 – 400 households.
Price Trends
Maintenance Fees
Building Trends At 180 Mississauga Valley Townhomes
Days on Strata
List vs Selling Price
Offer Competition
Turnover of Units
Property Value
Price Ranking
Sold Units
Rented Units
Best Value Rank
Appreciation Rank
Rental Yield
High Demand
Transaction Insights at 180 Mississauga Valley Boulevard
| 3 Bed | 3 Bed + Den | |
|---|---|---|
| Price Range | No Data | $575,000 - $730,000 |
| Avg. Cost Per Sqft | No Data | $501 |
| Price Range | No Data | $3,100 |
| Avg. Wait for Unit Availability | 596 Days | 30 Days |
| Avg. Wait for Unit Availability | 1398 Days | 294 Days |
| Ratio of Units in Building | 10% | 91% |
Transactions vs Inventory
Total number of units listed and sold in Mississauga Valley
