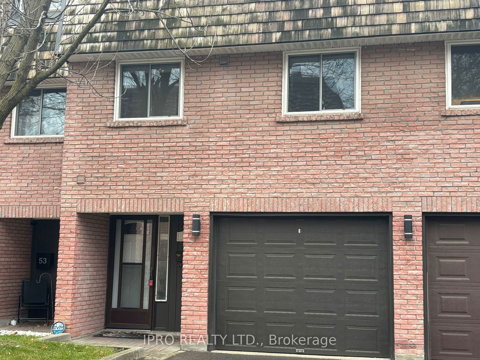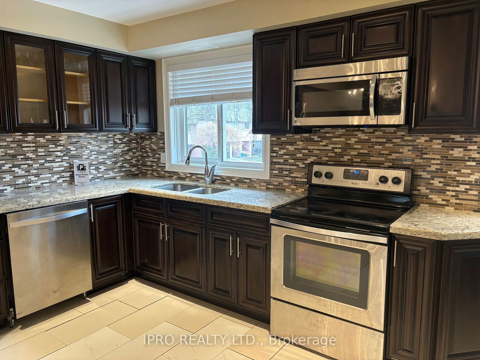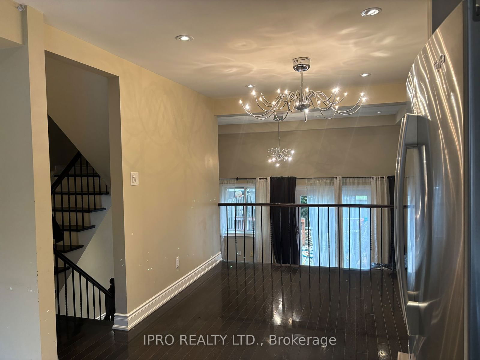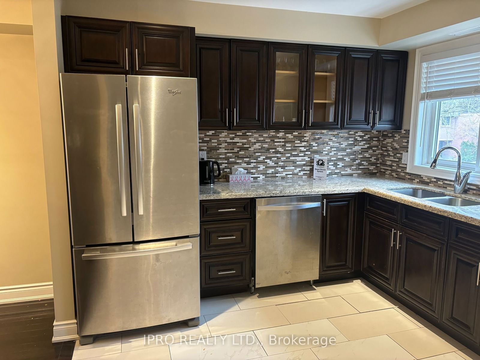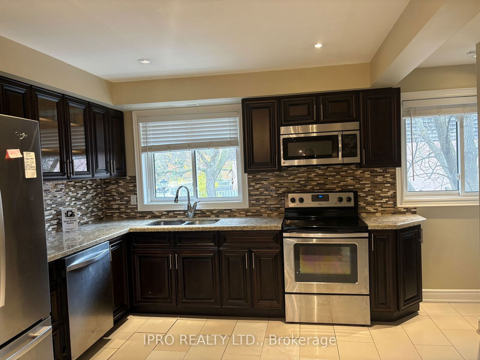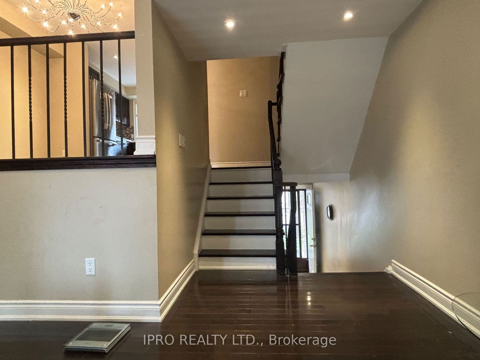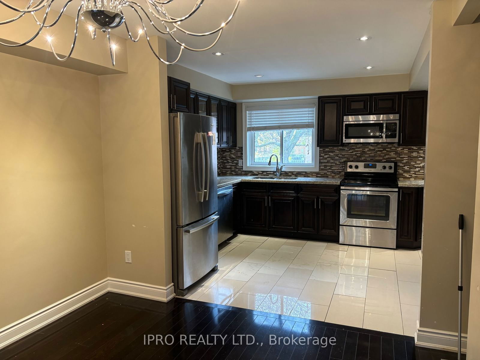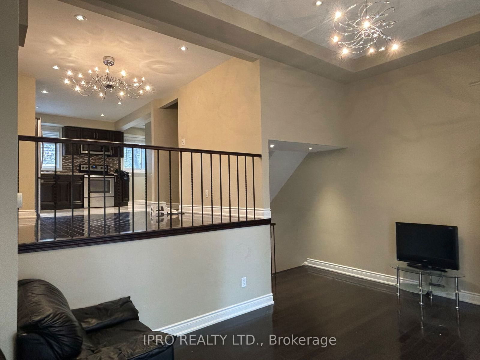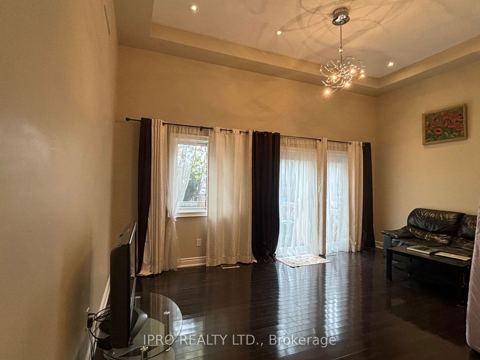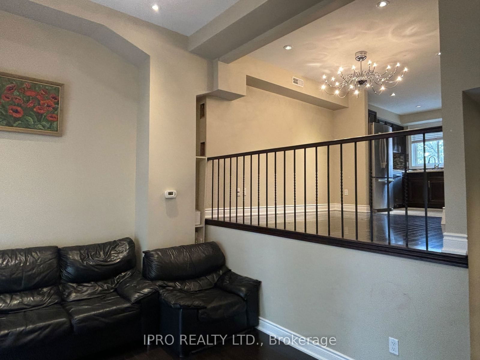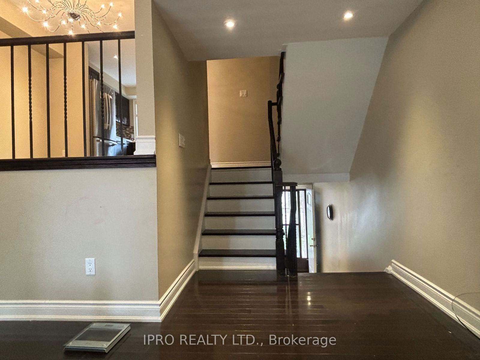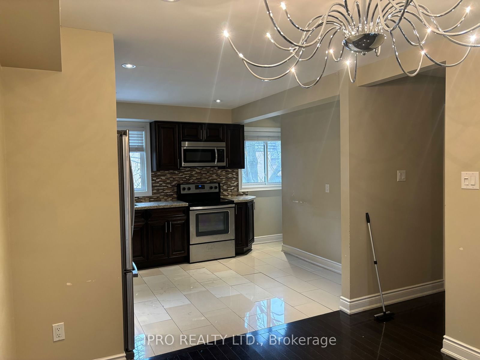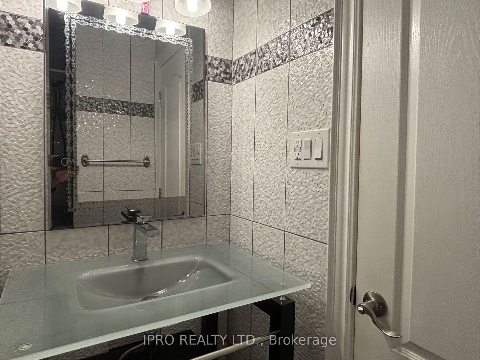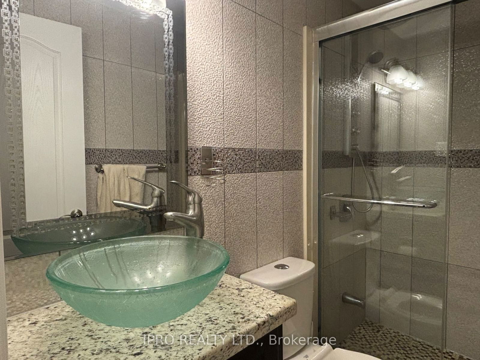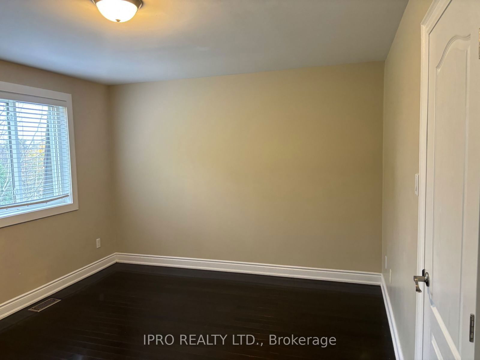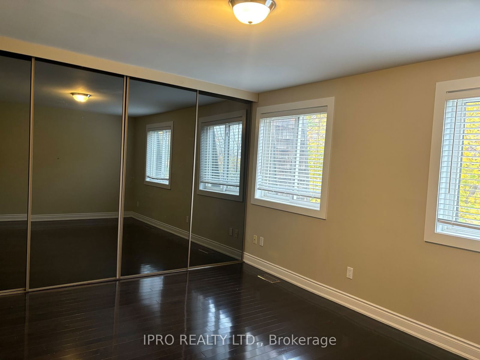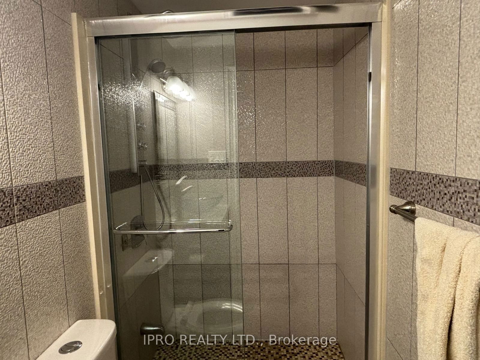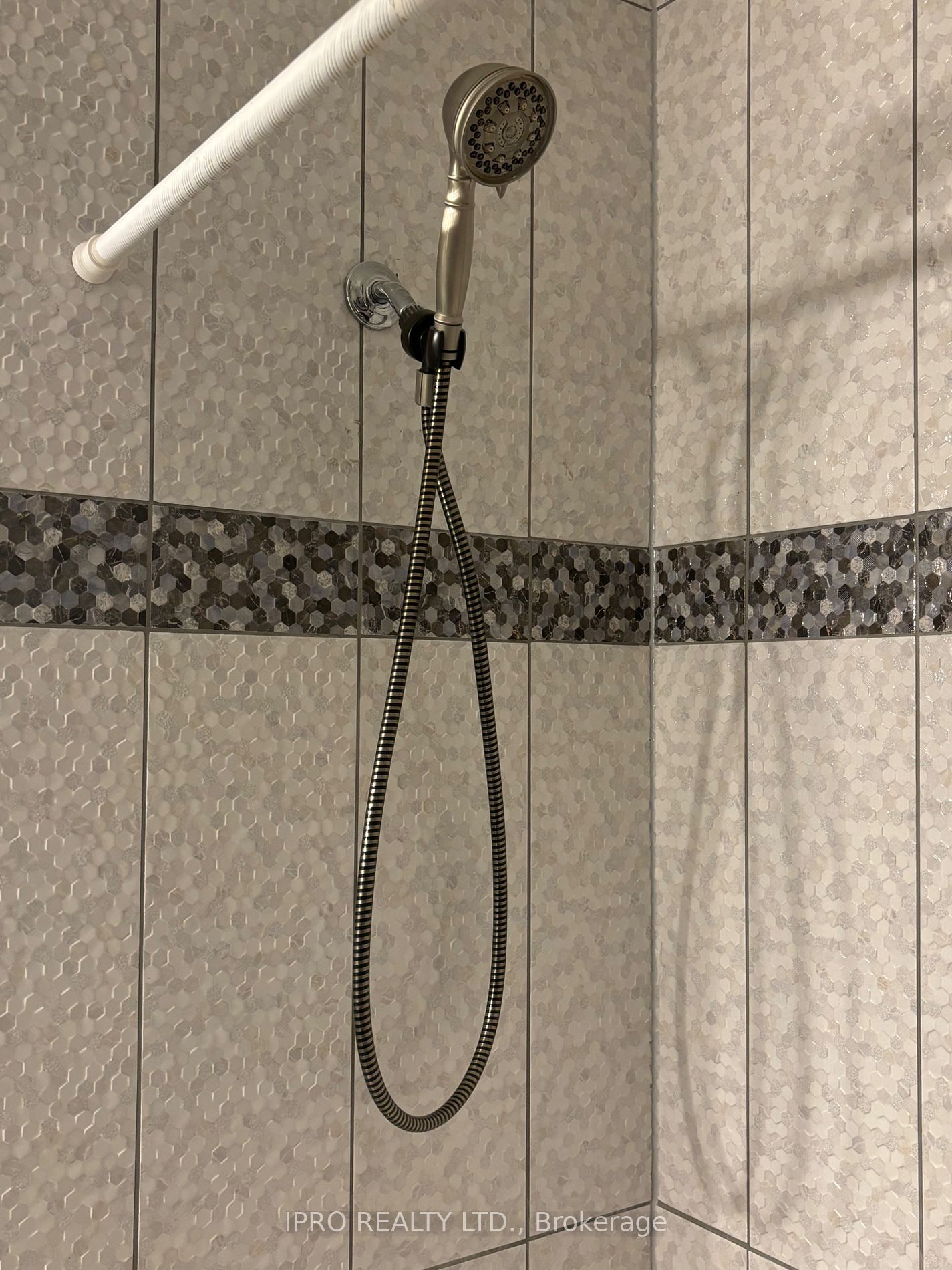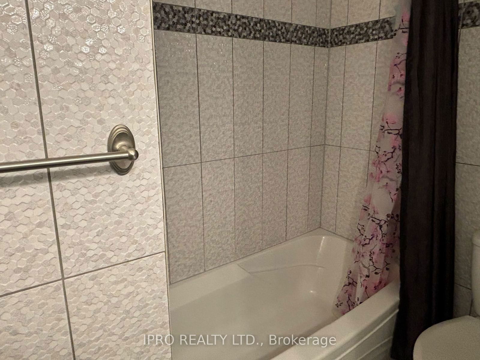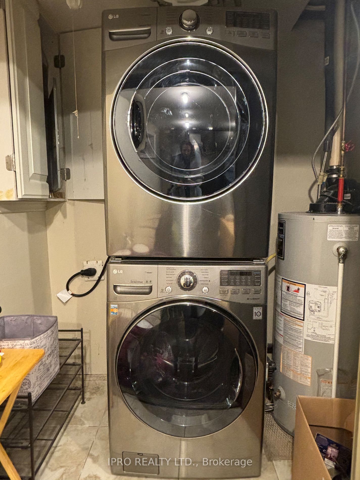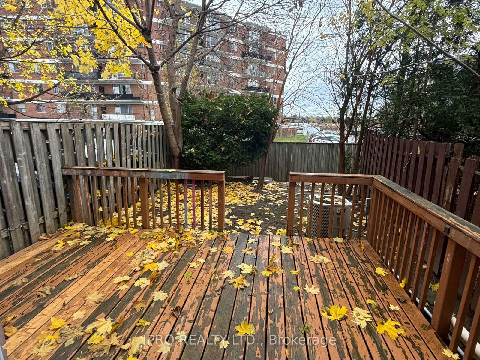54 - 2145 Sherobee Rd
Listing History
Unit Highlights
Utilities Included
Utility Type
- Air Conditioning
- Central Air
- Heat Source
- Gas
- Heating
- Forced Air
Room Dimensions
About this Listing
Executive Townhome Located In Prime Location! Elegant European Design! Dark Hrdwd Flring .No carpets. Spacious enough for a family and pets.Large Living Room with high ceiling and with walk out To Larg Deck . Formal Dining Room! Amazing Family Sized Gourmet Kitchen With Marble Floor, Mosaic Backsplash, Granite countertops and S/S Appliances ! Ample Sized Bedrooms! 2 Full bathrooms.! Finished Rec Room in the lower level with Pot Lights & B/I Closet! Private Backyard! Close To All Major Amenities! Water, High SpeedFiberOptic Internet and Cable Tv are included in the rental price. Tenant pays Hydro, Gas and Tenant's liability Insurance.
ExtrasPets are welcome. S/S Fridge, S/S Stove, S/S B/I Dishwasher, S/S Microwave, Washer, Dryer, Closet In Rec Rm, All Elf's And Window Coverings. Water, Internet and Cable are included in rental price.
ipro realty ltd.MLS® #W11246932
Amenities
Explore Neighbourhood
Similar Listings
Demographics
Based on the dissemination area as defined by Statistics Canada. A dissemination area contains, on average, approximately 200 – 400 households.
Price Trends
Maintenance Fees
Building Trends At 2145 Sherobee Townhomes
Days on Strata
List vs Selling Price
Offer Competition
Turnover of Units
Property Value
Price Ranking
Sold Units
Rented Units
Best Value Rank
Appreciation Rank
Rental Yield
High Demand
Transaction Insights at 2145 Sherobee Road
| 3 Bed | 3 Bed + Den | |
|---|---|---|
| Price Range | $754,000 - $785,000 | $830,000 |
| Avg. Cost Per Sqft | $509 | $545 |
| Price Range | $3,500 | $3,400 - $4,000 |
| Avg. Wait for Unit Availability | 150 Days | 124 Days |
| Avg. Wait for Unit Availability | 401 Days | 690 Days |
| Ratio of Units in Building | 54% | 47% |
Transactions vs Inventory
Total number of units listed and leased in Cooksville
