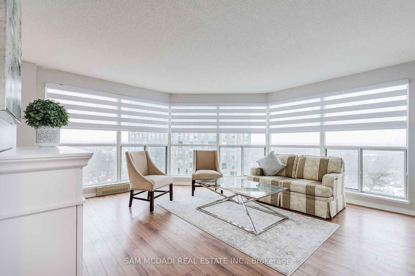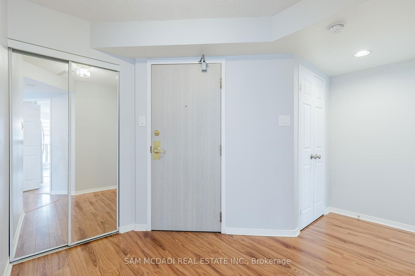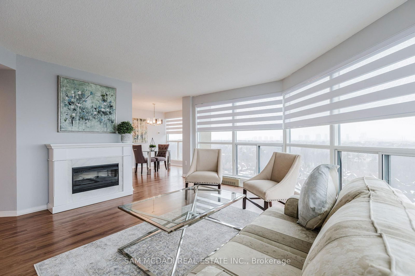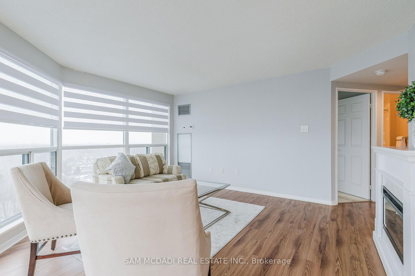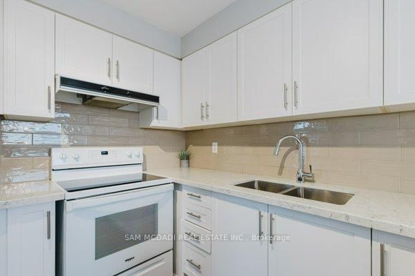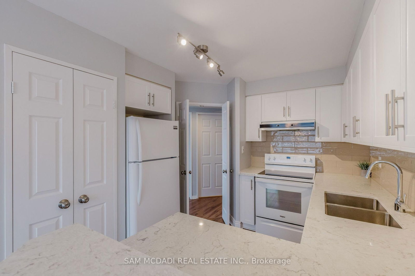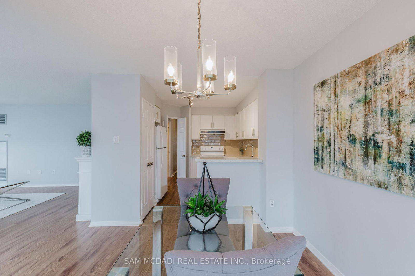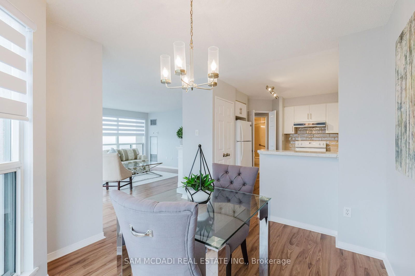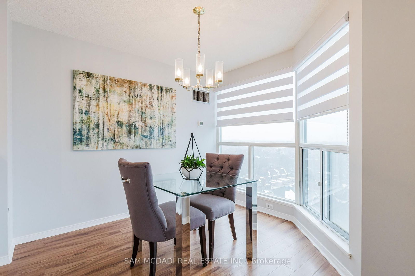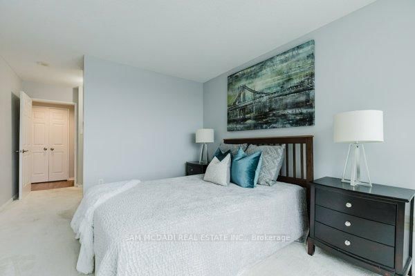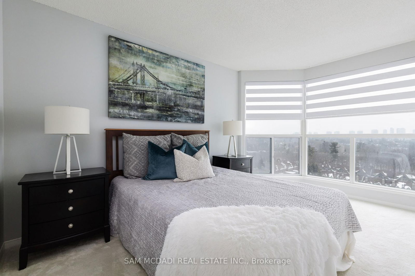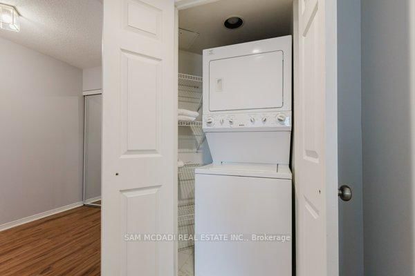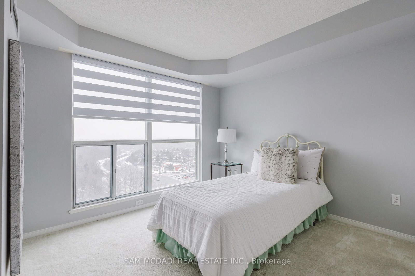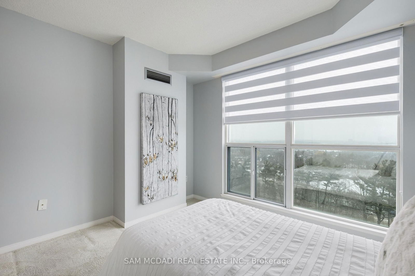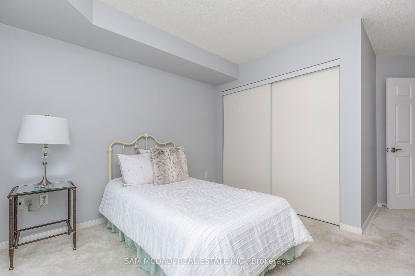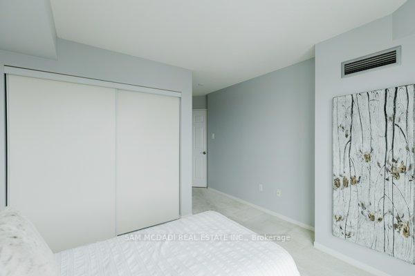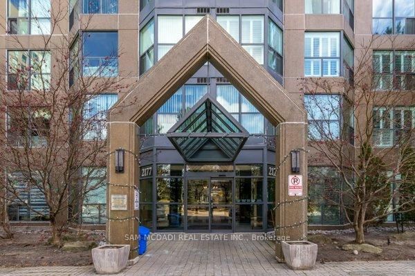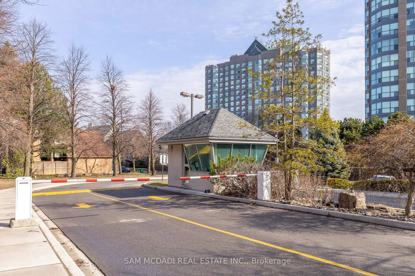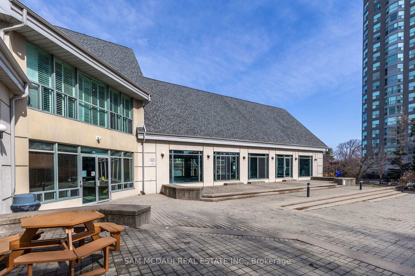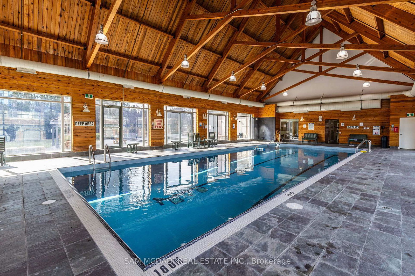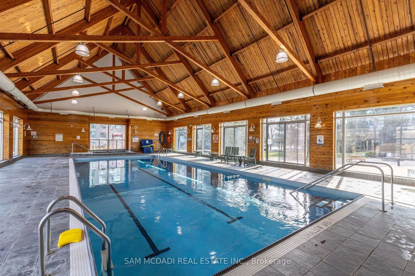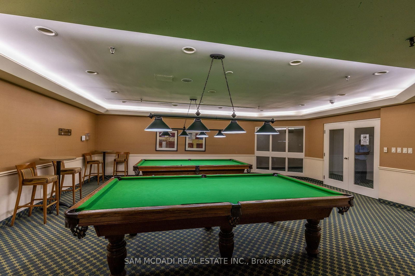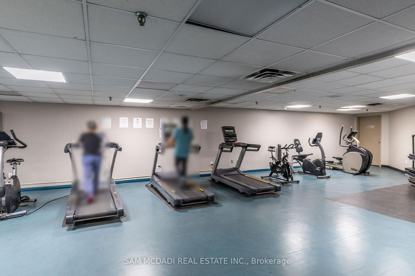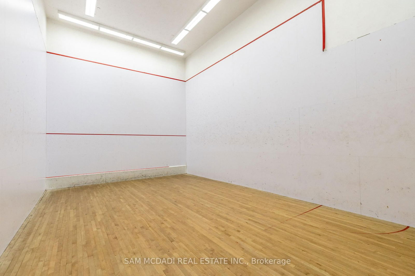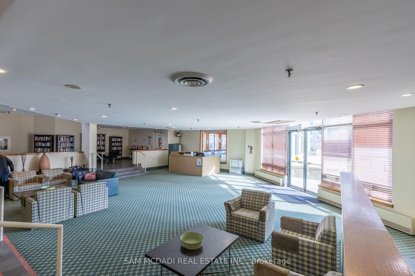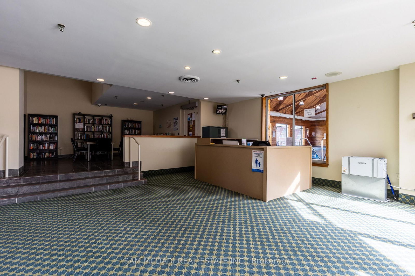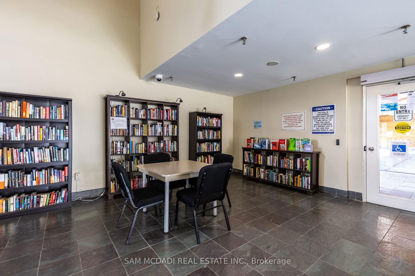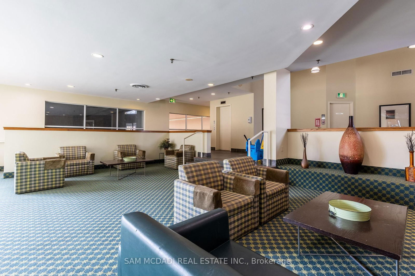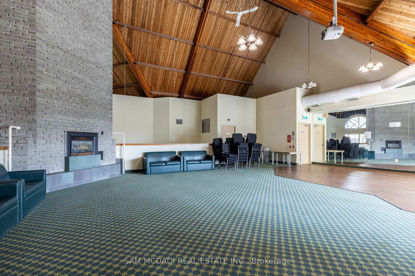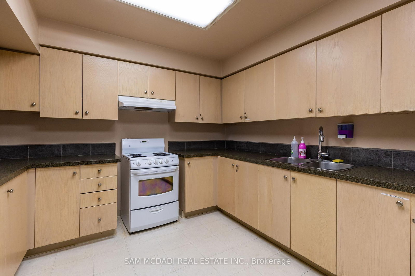1309 - 2177 Burnhamthorpe Rd W
Listing History
Details
Property Type:
Condo
Maintenance Fees:
$1,235/mth
Taxes:
$3,010 (2024)
Cost Per Sqft:
$554/sqft
Outdoor Space:
None
Locker:
Owned
Exposure:
South East
Possession Date:
To Be Determined
Laundry:
Main
Amenities
About this Listing
THIS SOUGHT-AFTER 2-BEDROOM END UNIT IS A MUST-SEE! THE FLOOR PLAN IS THE LARGEST IN THE BUILDING, OFFERING SPACIOUS LIVING AND BOASTING STUNNING PANORAMIC VIEWS OF BOTH THE MISSISSAUGA AND TORONTO SKYLINES, THE SURROUNDING GREEN SPACE RAVINE, AND LAKE ONTARIO. THE UNIT IS FRESHLY PAINTED, WITH LAMINATE FLOORS, AN UPDATED KITCHEN, AND BRAND-NEW WINDOW BLINDS THROUGHOUT. THE AMENITIES INCLUDE AN INDOOR POOL, SAUNA, WHIRLPOOL, FITNESS ROOM, SQUASH COURT, GAMES ROOM, LARGE COMMON ROOM FOR SOCIAL EVENTS, CHILDRENS PLAYGROUND, BBQ AREA, AMPLE VISITOR PARKING, AND A 24/7 SECURITY GATEHOUSE FOR PEACE OF MIND. HIGH-SPEED INTERNET, VIP ROGERS TV, HEAT, A/C, WATER AND HYDRO ARE INCLUDED. THE UNIT INCLUDES A LARGE STORAGE LOCKER AND UNDERGROUND PARKING FOR TWO CARS. PERFECTLY LOCATED WITH EASY ACCESS TO HWY 403, QEW, SHOPPING, AND THE UNIVERSITY OF TORONTO MISSISSAUGA CAMPUS. IF YOU ARE LOOKING FOR A PLACE TO CALL HOME OR A GREAT INVESTMENT OPPORTUNITY, THIS CONDO OFFERS BOTH LUXURY AND PRACTICALITY IN ONE PERFECT PACKAGE.
ExtrasAll existing electrical light fixtures, All appliances, washer, dryer , Fridge, Stove
sam mcdadi real estate inc.MLS® #W12084944
Fees & Utilities
Maintenance Fees
Utility Type
Air Conditioning
Heat Source
Heating
Room Dimensions
Living
Windows Floor to Ceiling, Fireplace, Laminate
Kitchen
Double Sink, Quartz Counter, Pantry
Dining
Large Window, Laminate
Primary
4 Piece Ensuite, Windows Floor to Ceiling, Carpet
2nd Bedroom
Large Window, Large Closet, 4 Piece Bath
Similar Listings
Explore Erin Mills
Commute Calculator
Mortgage Calculator
Demographics
Based on the dissemination area as defined by Statistics Canada. A dissemination area contains, on average, approximately 200 – 400 households.
Building Trends At Eagle Ridge Nevada Condos
Days on Strata
List vs Selling Price
Offer Competition
Turnover of Units
Property Value
Price Ranking
Sold Units
Rented Units
Best Value Rank
Appreciation Rank
Rental Yield
High Demand
Market Insights
Transaction Insights at Eagle Ridge Nevada Condos
| 1 Bed | 1 Bed + Den | 2 Bed | 2 Bed + Den | |
|---|---|---|---|---|
| Price Range | No Data | $455,000 - $475,000 | $595,000 - $632,500 | $510,000 - $570,000 |
| Avg. Cost Per Sqft | No Data | $673 | $584 | $591 |
| Price Range | $2,600 | $2,500 - $2,700 | $3,000 - $3,200 | $3,000 - $3,200 |
| Avg. Wait for Unit Availability | 372 Days | 93 Days | 61 Days | 87 Days |
| Avg. Wait for Unit Availability | 1389 Days | 129 Days | 151 Days | 123 Days |
| Ratio of Units in Building | 7% | 26% | 46% | 24% |
Market Inventory
Total number of units listed and sold in Erin Mills
