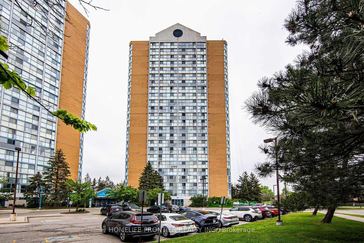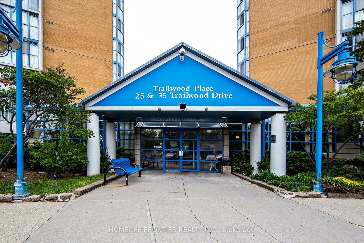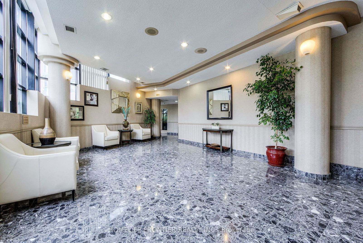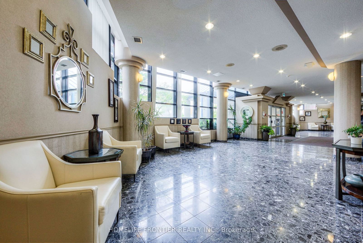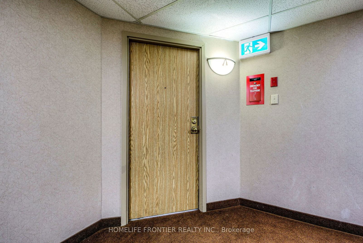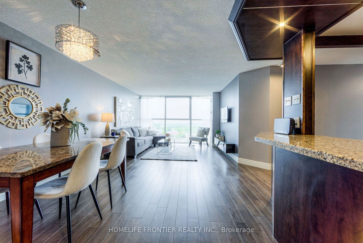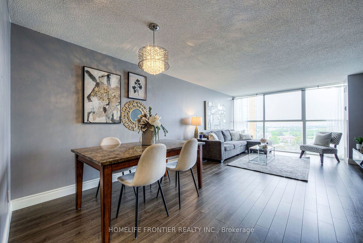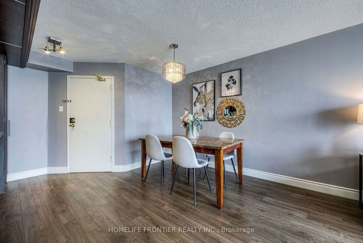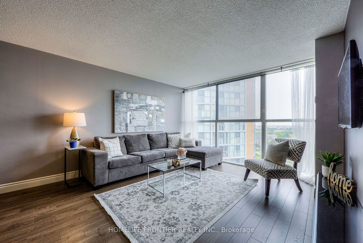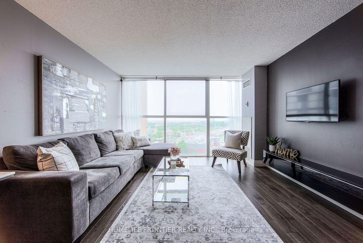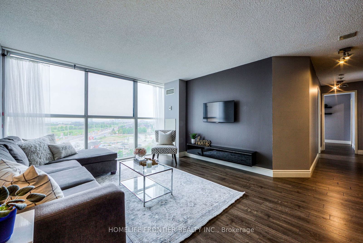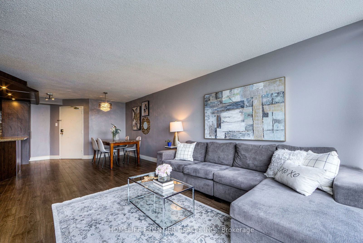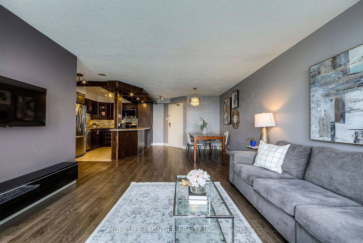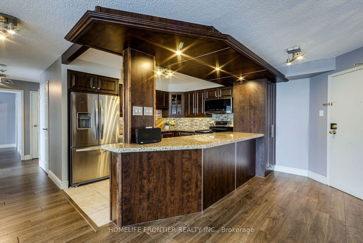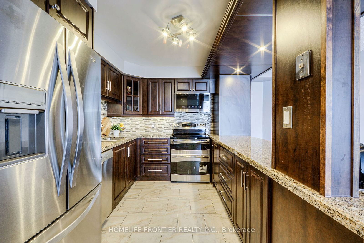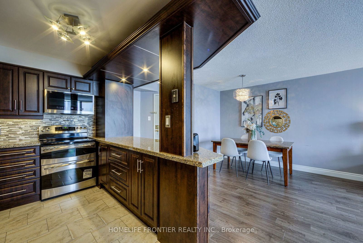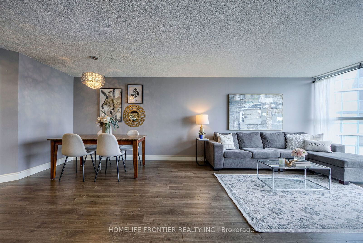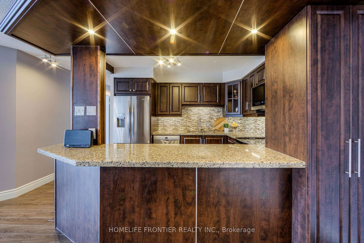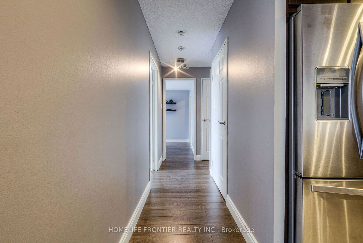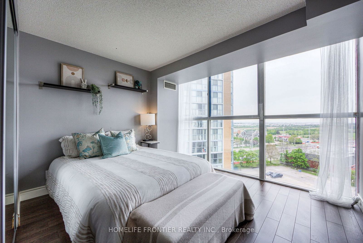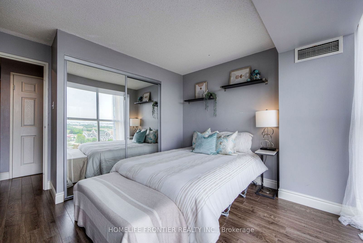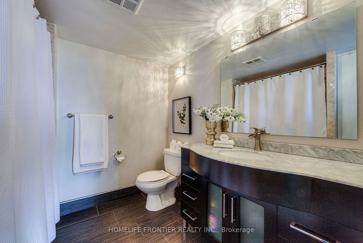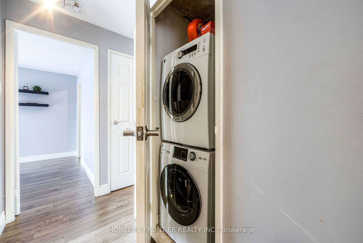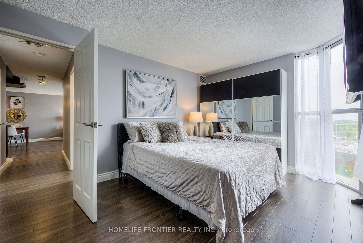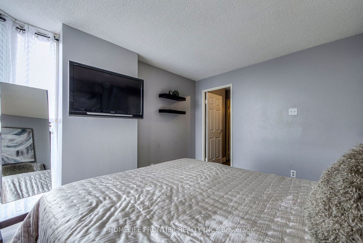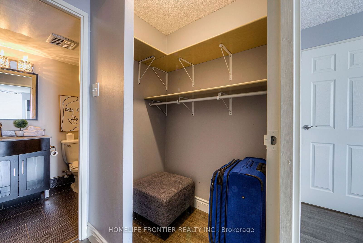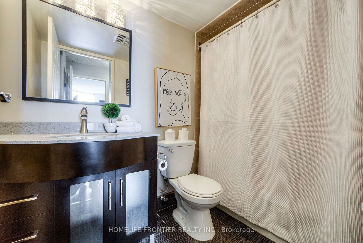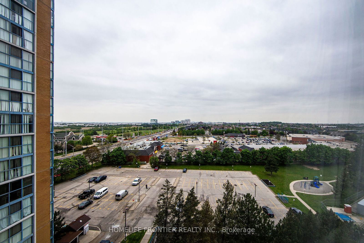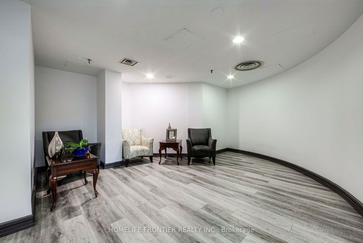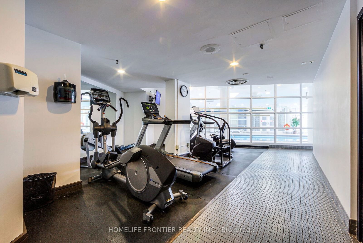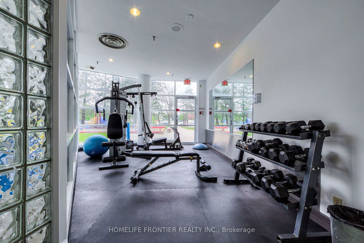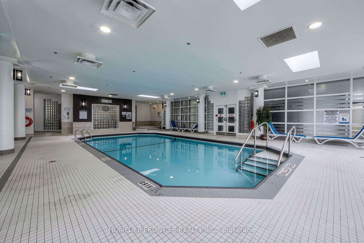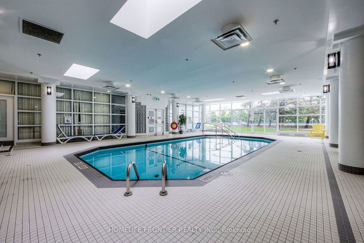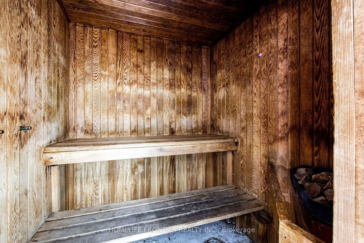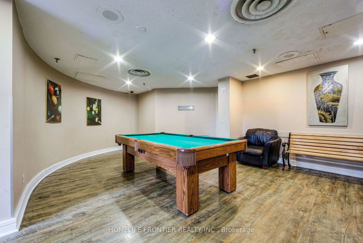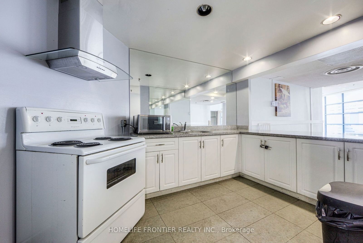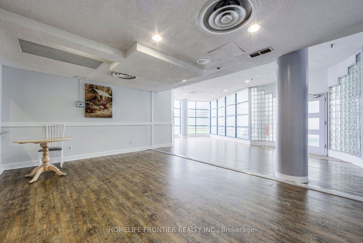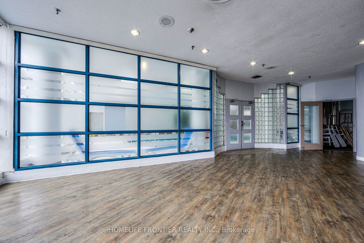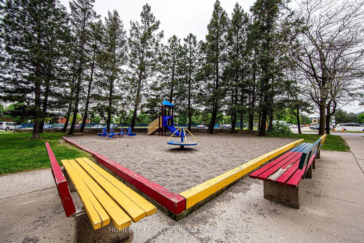1015 - 35 Trailwood Dr
Listing History
Unit Highlights
Maintenance Fees
Utility Type
- Air Conditioning
- Central Air
- Heat Source
- Gas
- Heating
- Forced Air
Room Dimensions
Room dimensions are not available for this listing.
About this Listing
Welcome to a place where comfort meets convenience, right in the vibrant heart of Mississauga! This meticulously renovated, spacious condo offers over 1100 sqft of comfort and style. You'll love the thoughtful layout that foods the open concept living and dining areas with natural light, thanks to the foor-to-ceiling windows showing off a jaw dropping sunset. The two generously sized bdrms provide plenty of space to unwind. The gourmet kitchen is a dream for anyone who loves to cook, featuring sleek stainless-steel appliances. Plus, the convenience of ensuite laundry adds an extra touch of ease to your daily routine. Step outside and enjoy being just a short walk from shopping centers, community facilities, libraries, parks, cafes, and much more. For those who commute, you'll appreciate the easy access to major highways and public transportation, including the GO station, making travel throughout the GTA a breeze
Extrasn'hood caters to everyone.Minutes from schools, parks & Frank McKechnie Centre.Enjoy specialty food stores &superstores like Ocean Fresh Foods/Walmart. Easy access to403,401.TTC access to Cooksville/Port Credit GO.fees include all utilities
homelife frontier realty inc.MLS® #W9044309
Amenities
Explore Neighbourhood
Similar Listings
Demographics
Based on the dissemination area as defined by Statistics Canada. A dissemination area contains, on average, approximately 200 – 400 households.
Price Trends
Maintenance Fees
Building Trends At Anaheim Towers I and II Condos
Days on Strata
List vs Selling Price
Or in other words, the
Offer Competition
Turnover of Units
Property Value
Price Ranking
Sold Units
Rented Units
Best Value Rank
Appreciation Rank
Rental Yield
High Demand
Transaction Insights at 25 Trailwood Drive
| 1 Bed | 2 Bed | 2 Bed + Den | 3 Bed + Den | |
|---|---|---|---|---|
| Price Range | No Data | $442,000 - $588,000 | No Data | No Data |
| Avg. Cost Per Sqft | No Data | $514 | No Data | No Data |
| Price Range | No Data | $2,650 - $3,007 | No Data | No Data |
| Avg. Wait for Unit Availability | No Data | 10 Days | 413 Days | No Data |
| Avg. Wait for Unit Availability | No Data | 24 Days | No Data | No Data |
| Ratio of Units in Building | 1% | 99% | 1% | 1% |
Transactions vs Inventory
Total number of units listed and sold in Hurontario
