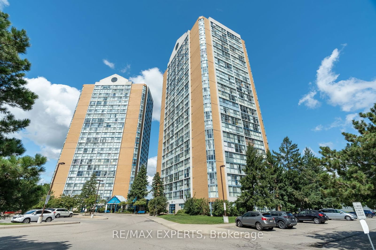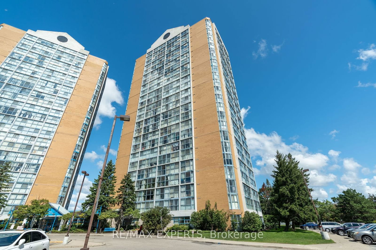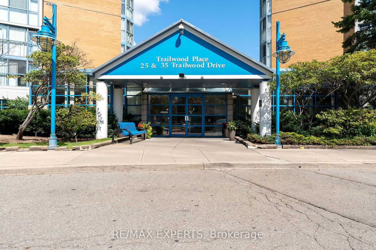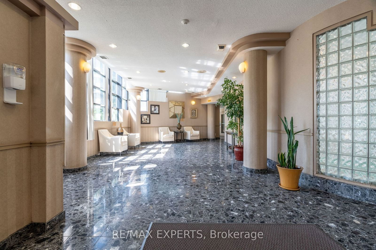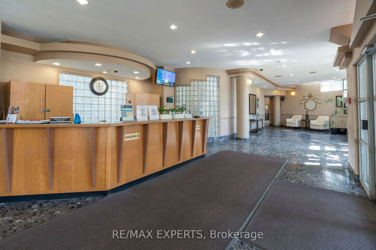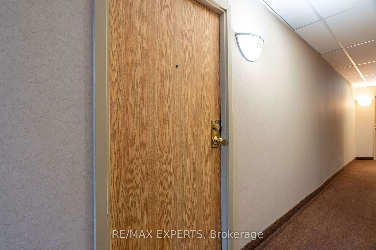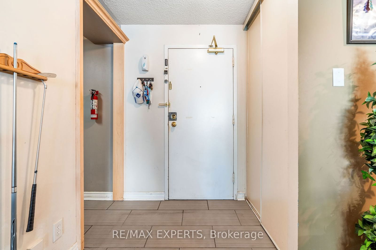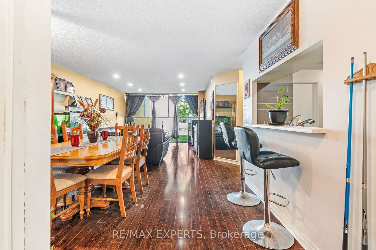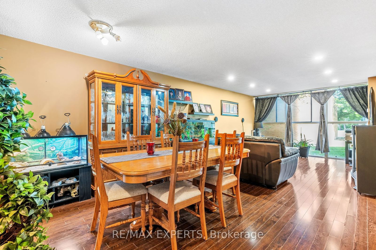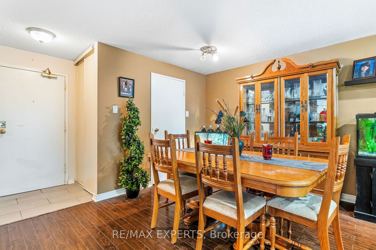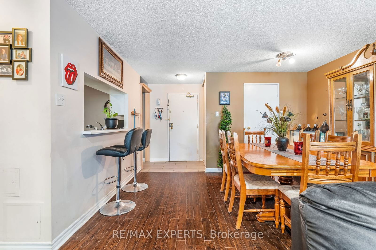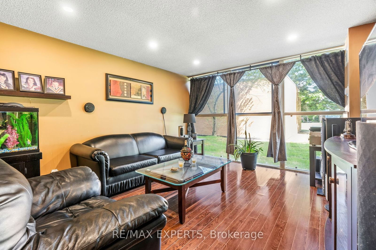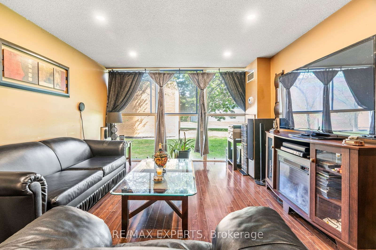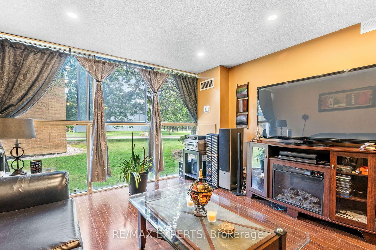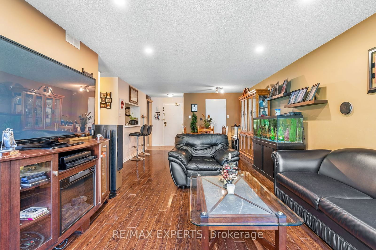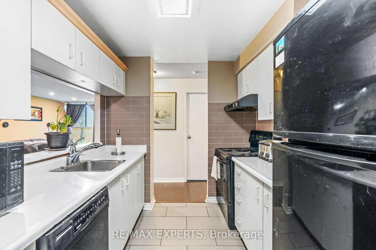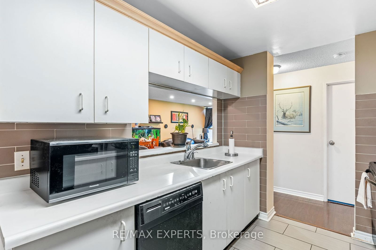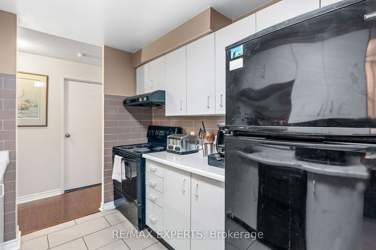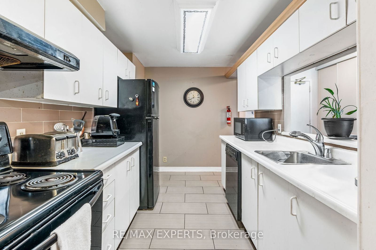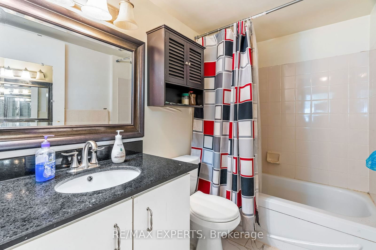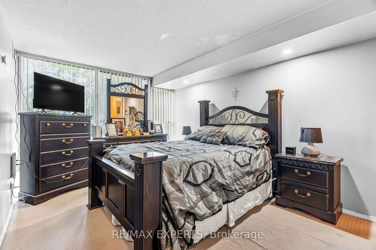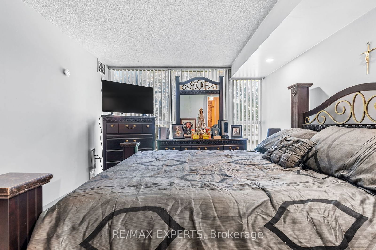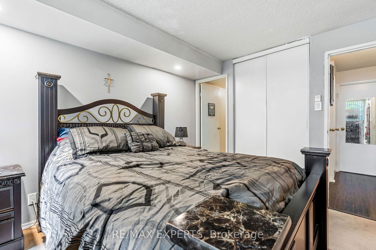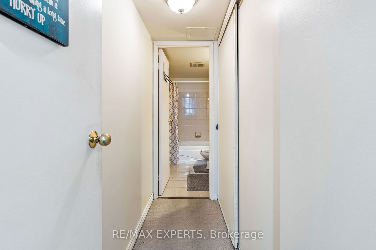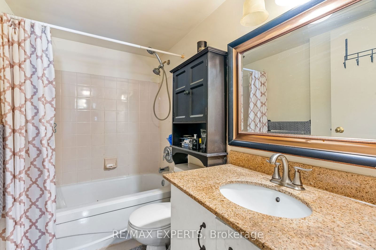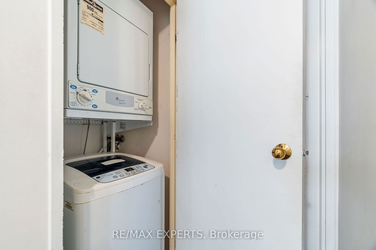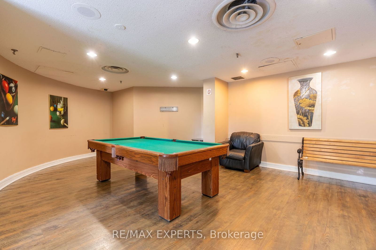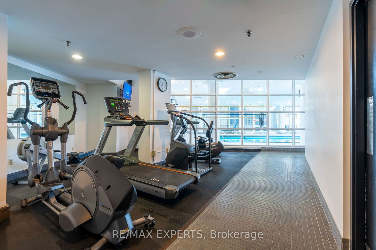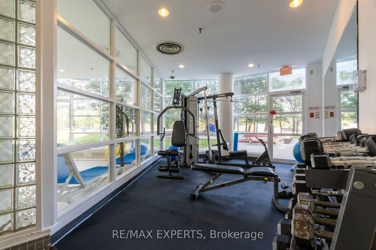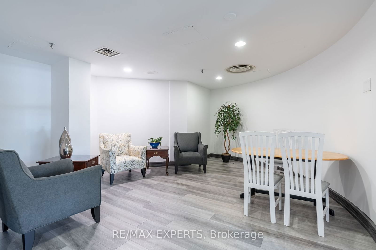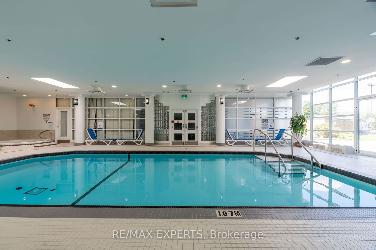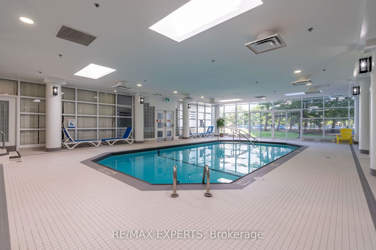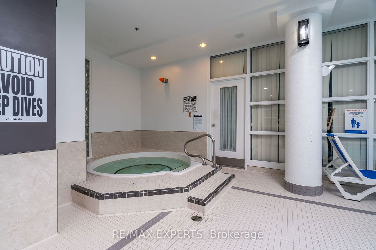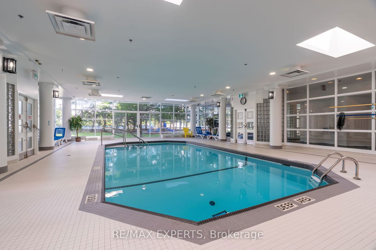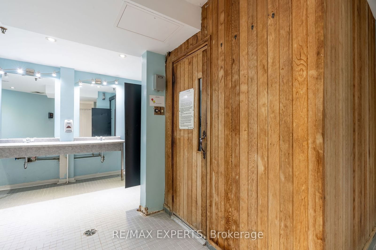113 - 35 Trailwood Dr
Listing History
Unit Highlights
Maintenance Fees
Utility Type
- Air Conditioning
- Central Air
- Heat Source
- Gas
- Heating
- Forced Air
Room Dimensions
About this Listing
Experience the charm of this exquisite 2-bedroom, 2-bathroom condo, designed for the ultimate in comfort and convenience with ground-floor living. Enjoy effortless access with no stairs or elevators to navigate. The condo features breathtaking unobstructed views through its south-west facing windows and an open-concept layout highlighted by elegant laminate flooring and floor-to-ceiling windows that bathe the space in natural light. Pot lights illuminate both the living room and master room. With all essential utilities, including hydro, covered by the maintenance fee, amenities such as indoor pool, gym, game/party room and much more, you can relish a hassle-free living experience. Plus ample visitor parking ensures your guests will have a convenient stay. Step outside and enjoy the convenience of being just a short walk from shopping centers, community facilities, libraries, parks, cafes, and more. Commuters will appreciate the easy access to major highways and public transit, including the GO station, making travel throughout the GTA a breeze. You're only minutes away from schools, parks, and the Frank McKechnie Centre, with access to specialty food stores and superstores like Ocean Fresh foods and Walmart. Additionally, you'll benefit from quick access to highways 403 and 401, along with TTC routes connecting to the Cooksville and Port Credit GO stations.
ExtrasMaintenance fee includes All Utilities. (Heat, Hydro, water & 1 Underground Parking), entire locker room and ensuite laundry
re/max expertsMLS® #W9307973
Amenities
Explore Neighbourhood
Similar Listings
Demographics
Based on the dissemination area as defined by Statistics Canada. A dissemination area contains, on average, approximately 200 – 400 households.
Price Trends
Maintenance Fees
Building Trends At Anaheim Towers I and II Condos
Days on Strata
List vs Selling Price
Or in other words, the
Offer Competition
Turnover of Units
Property Value
Price Ranking
Sold Units
Rented Units
Best Value Rank
Appreciation Rank
Rental Yield
High Demand
Transaction Insights at 25 Trailwood Drive
| 1 Bed | 2 Bed | 2 Bed + Den | 3 Bed + Den | |
|---|---|---|---|---|
| Price Range | No Data | $442,000 - $588,000 | No Data | No Data |
| Avg. Cost Per Sqft | No Data | $514 | No Data | No Data |
| Price Range | No Data | $2,650 - $3,007 | No Data | No Data |
| Avg. Wait for Unit Availability | No Data | 10 Days | 413 Days | No Data |
| Avg. Wait for Unit Availability | No Data | 24 Days | No Data | No Data |
| Ratio of Units in Building | 1% | 99% | 1% | 1% |
Transactions vs Inventory
Total number of units listed and sold in Hurontario
