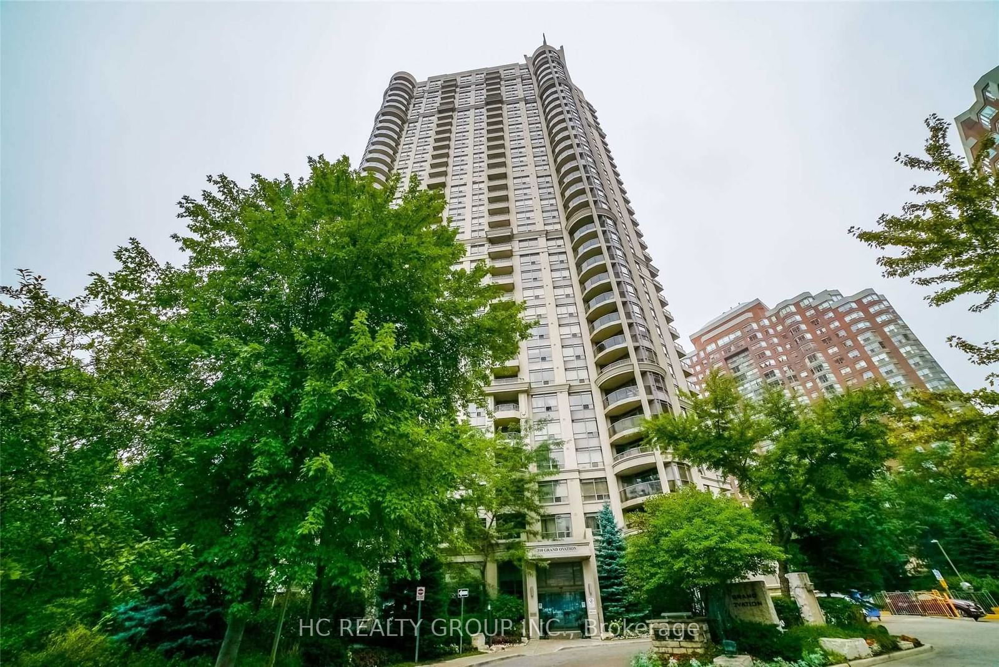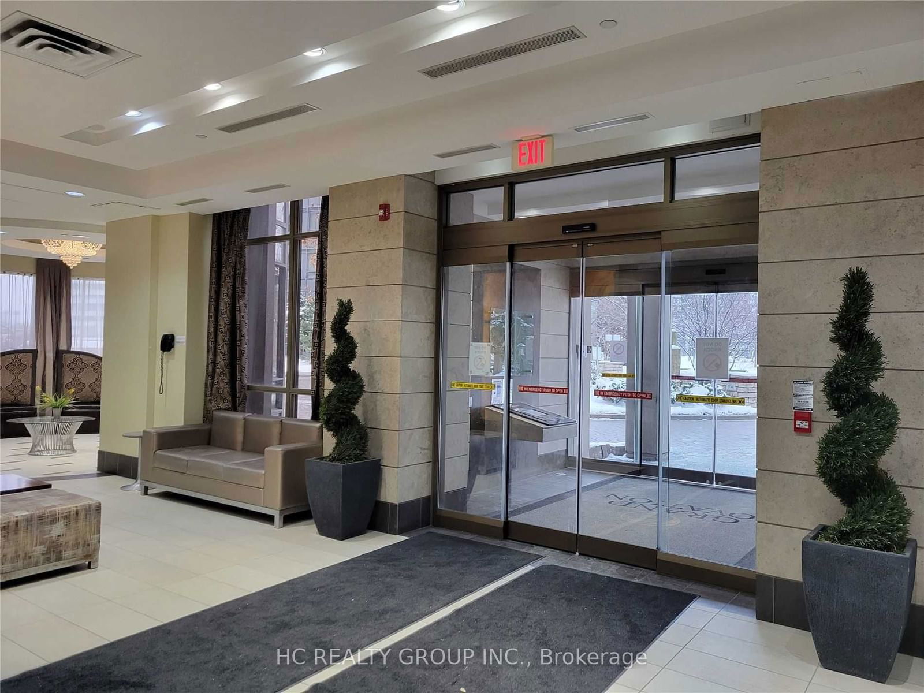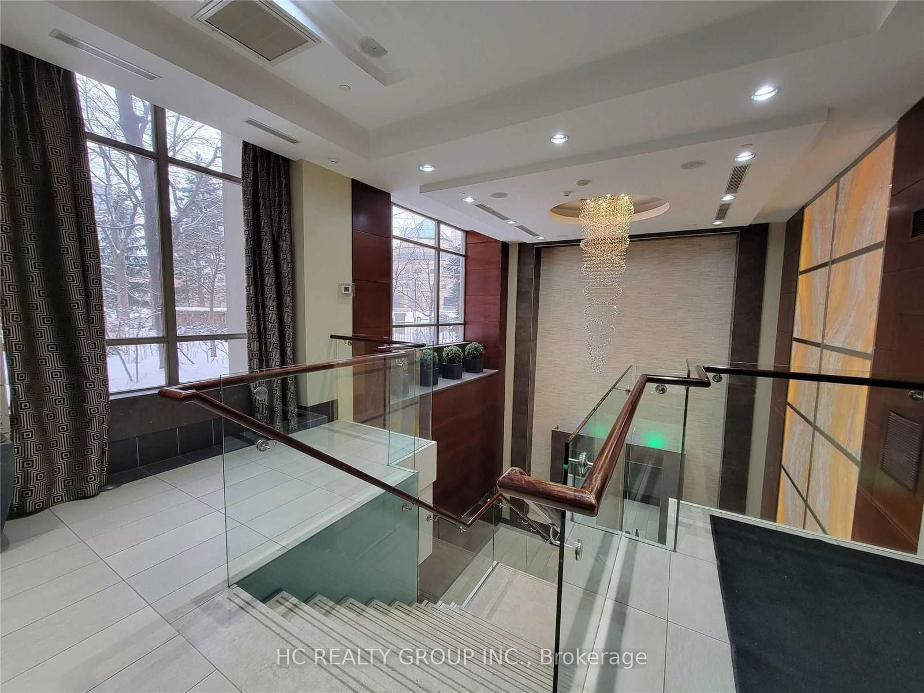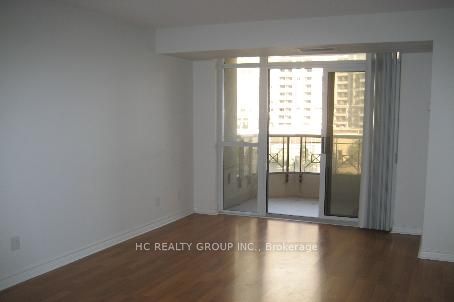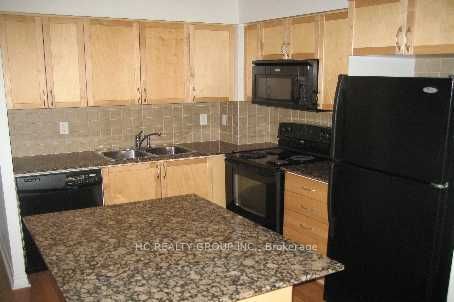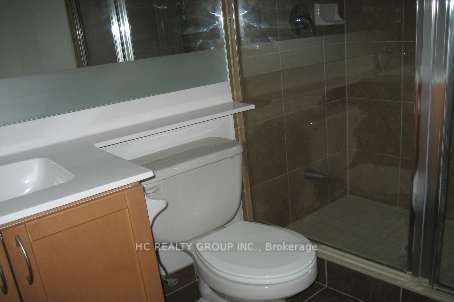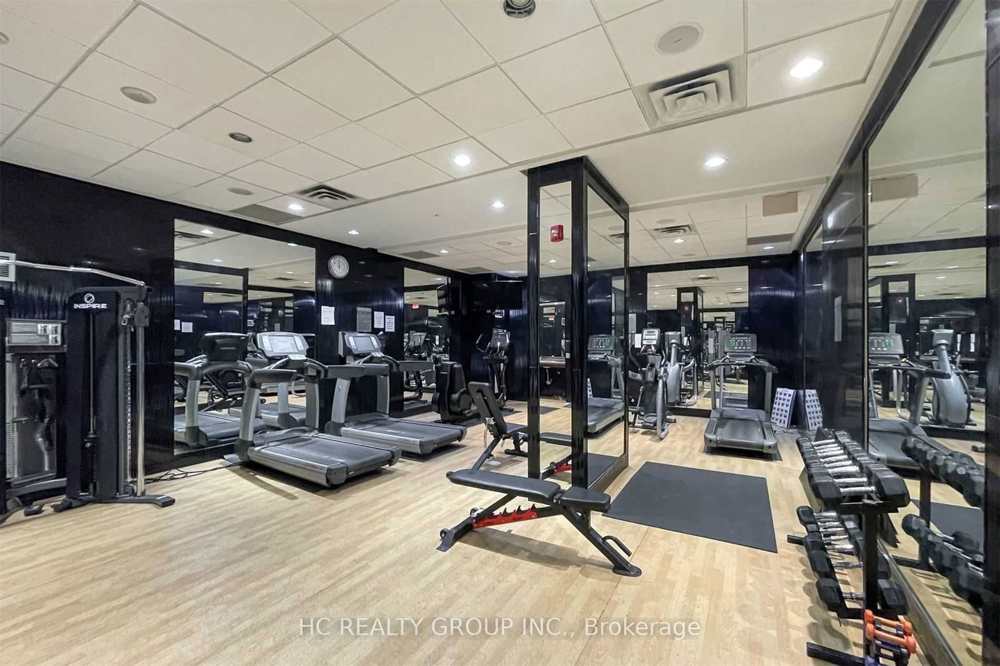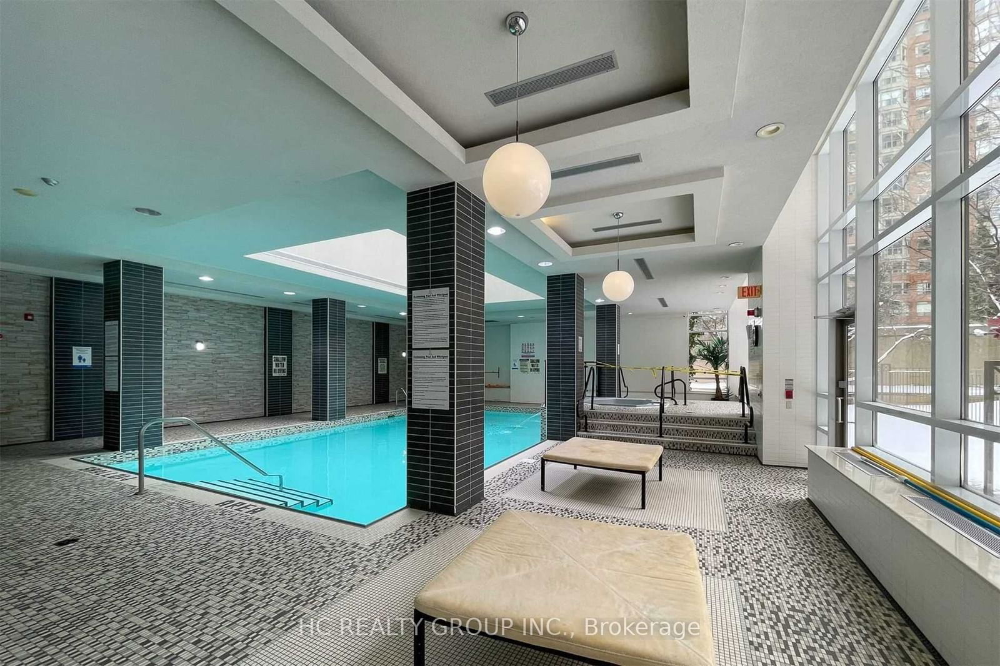510 - 310 Burnhamthorpe Rd W
Listing History
Unit Highlights
Utilities Included
Utility Type
- Air Conditioning
- Central Air
- Heat Source
- Gas
- Heating
- Forced Air
Room Dimensions
About this Listing
Luxury Tridel 'Grand Ovation' In The Heart Of Mississauga! Immaculate & Spacious. Great Layout. Bright Sunny South Exposure With Beautiful Garden & Lake View! Granite Kitchen. Large Den. Open Balcony. Steps To Square One, Bus Terminal, Go Station, Central Library, Living Arts Centre, Celebration Square, Ymca, Etc. Easy Access To Highway 403/Qew/401. Full Building Facilities & 24 Hr Concierge!
ExtrasIncludes All Existing Fridge, Stove, Built-In Microwave/Hood, Built-In Dishwasher, Washer & Dryer, Window Blinds & Elfs. One Parking (P2 #108) Right By Elevator Entrance. One Large Storage Locker (P2 #162)
hc realty group inc.MLS® #W9511041
Amenities
Explore Neighbourhood
Similar Listings
Demographics
Based on the dissemination area as defined by Statistics Canada. A dissemination area contains, on average, approximately 200 – 400 households.
Price Trends
Maintenance Fees
Building Trends At Grand Ovation Condos
Days on Strata
List vs Selling Price
Offer Competition
Turnover of Units
Property Value
Price Ranking
Sold Units
Rented Units
Best Value Rank
Appreciation Rank
Rental Yield
High Demand
Transaction Insights at 310 Burnhamthorpe Road West
| 1 Bed | 1 Bed + Den | 2 Bed | 2 Bed + Den | 3 Bed | |
|---|---|---|---|---|---|
| Price Range | No Data | No Data | $615,000 | $625,000 - $718,000 | No Data |
| Avg. Cost Per Sqft | No Data | No Data | $763 | $743 | No Data |
| Price Range | $2,250 | $2,400 - $2,550 | $2,600 - $2,900 | $2,800 - $3,700 | $3,500 |
| Avg. Wait for Unit Availability | 242 Days | 110 Days | 51 Days | 38 Days | No Data |
| Avg. Wait for Unit Availability | 223 Days | 50 Days | 24 Days | 21 Days | 1460 Days |
| Ratio of Units in Building | 8% | 16% | 32% | 45% | 1% |
Transactions vs Inventory
Total number of units listed and leased in Downtown Core
