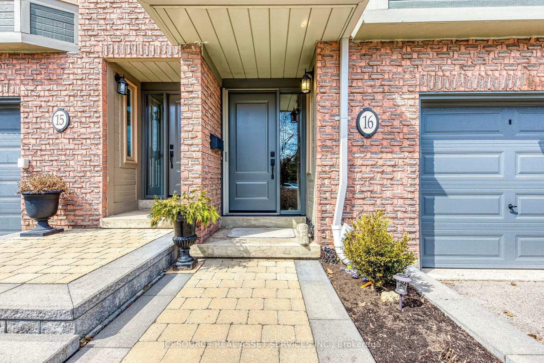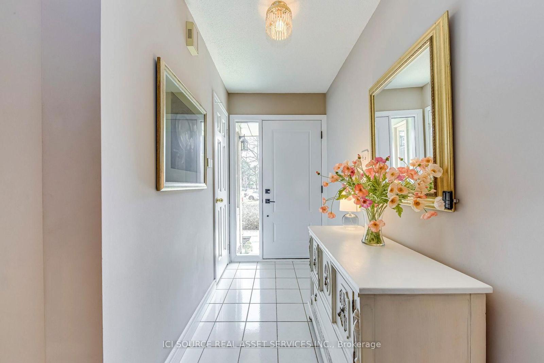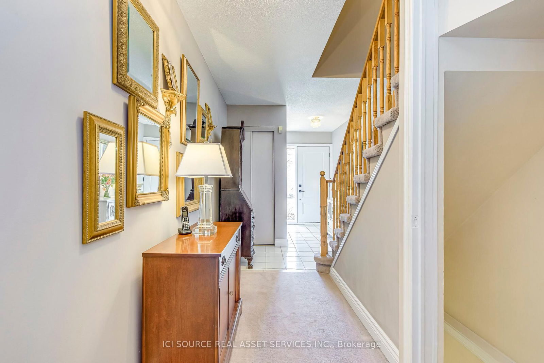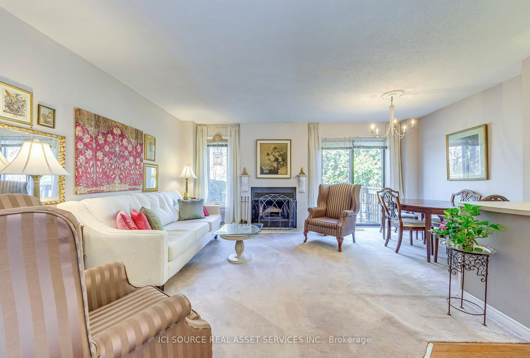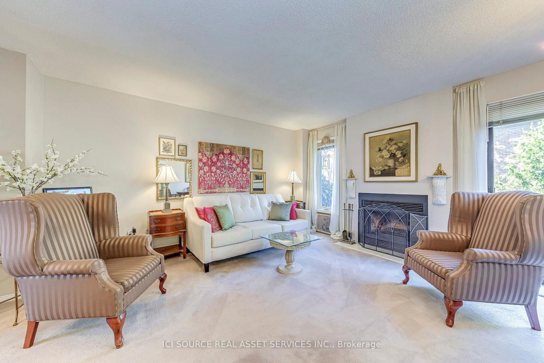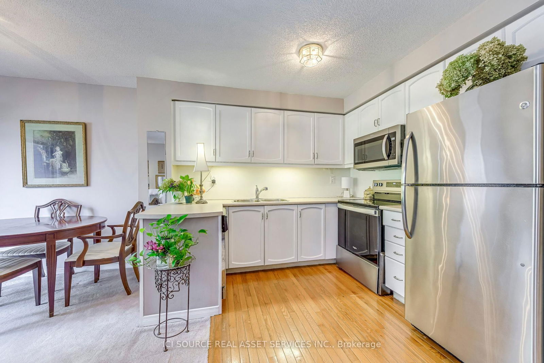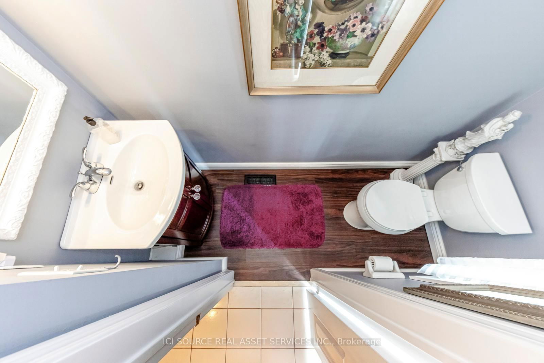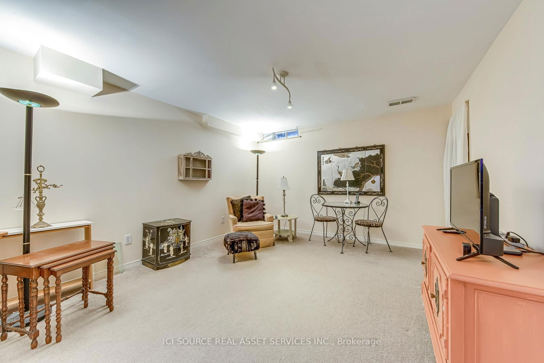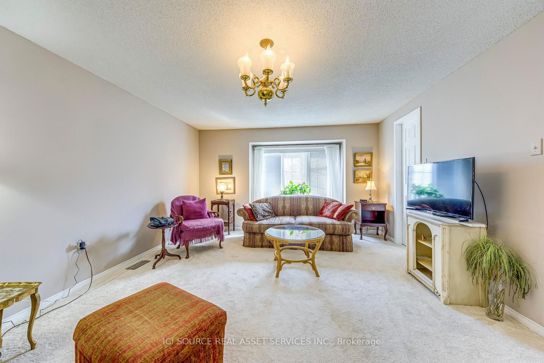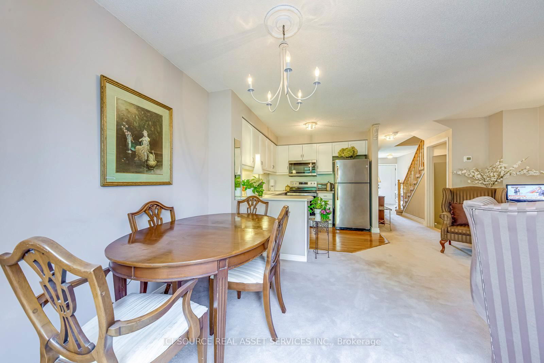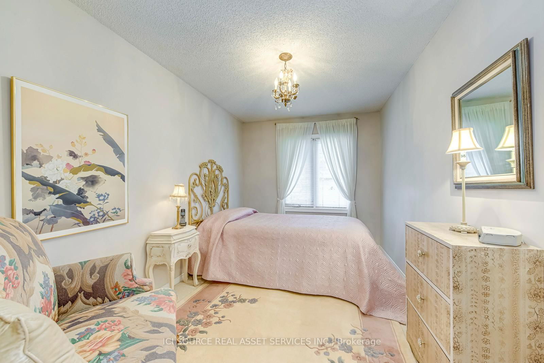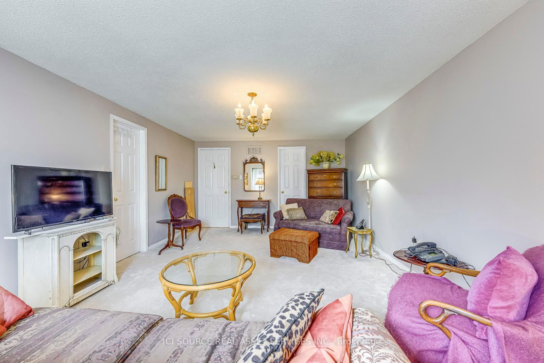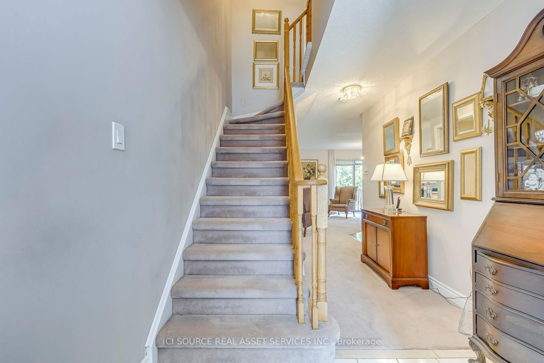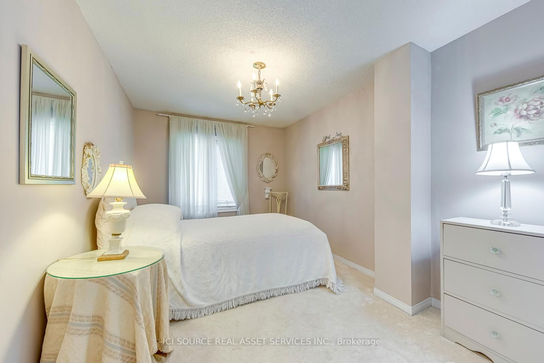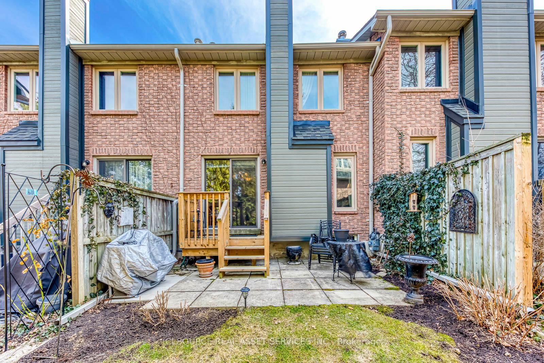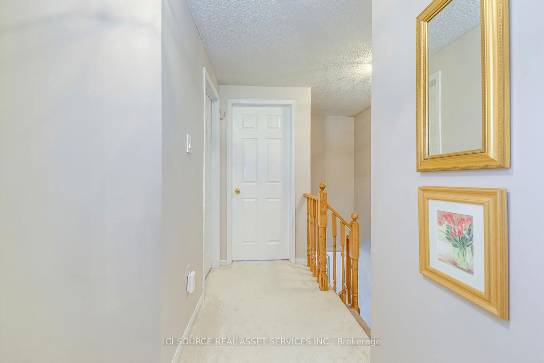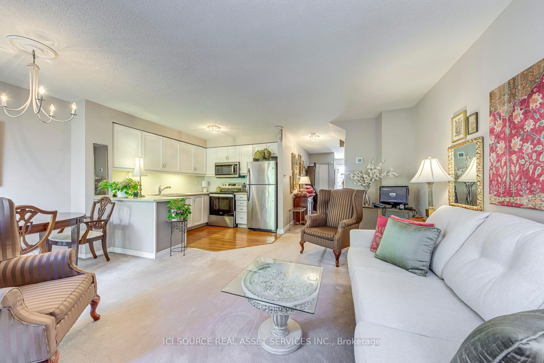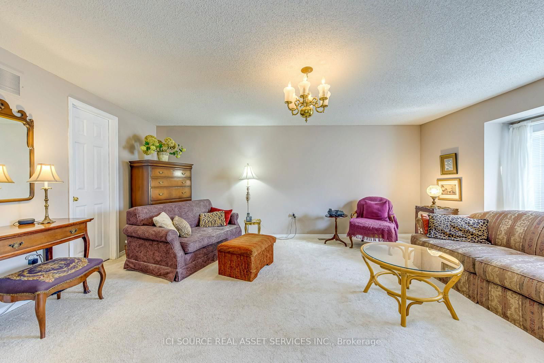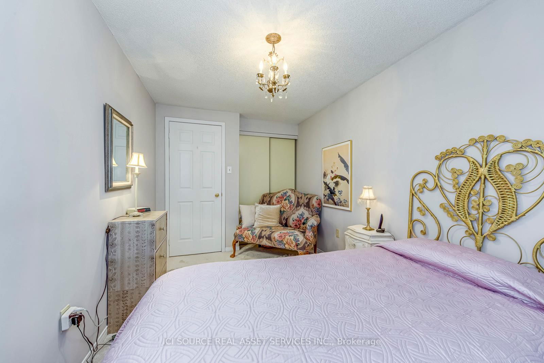16 - 3100 Fifth Line W
Listing History
Details
Ownership Type:
Condominium
Property Type:
Townhouse
Maintenance Fees:
$512/mth
Taxes:
$3,777 (2024)
Cost Per Sqft:
$572 - $667/sqft
Outdoor Space:
None
Locker:
None
Exposure:
South
Possession Date:
June 15, 2025
Amenities
About this Listing
~ BEAUTIFULLY APPOINTED ~ 2 story - 3 BEDROOM / 1.5 BATH - PARTIAL FINISHED BASEMENT - FIREPLACE - RECENT A/C - NEEDS NOTHING !! Elegant & tastefully appointed spacious 2 story, 3 bedroom, 1.5 bath townhome quaint & secure family oriented community. w partial finished basement .~ Primary Bedroom has 2 walk-in closets~ Backyard, small deck, patio with privacy fence~ New carpet throughout upper level (2022)~ Wood-burning fireplace - New S/S Dishwasher (Mar 2025) Recent S/S Glass top stove~ Recent S/S above stove micro-wave - with vent ~ Well maintained exterior ~ New front decorator stone steps/landing, Recent PT rear deck~ fireplace (WETT Inspection March 2025), Efficiently run Community of 73 Units Dundas / Erin Mills Parkway *For Additional Property Details Click The Brochure Icon Below*
ExtrasFridge, Stove, Above Stove Microwave, Dishwasher, Washing Machine, Clothes Dryer (Dryer AS-IS) ELFs, Window Coverings
ici source real asset services inc.MLS® #W12055686
Fees & Utilities
Maintenance Fees
Utility Type
Air Conditioning
Heat Source
Heating
Room Dimensions
Living
Dining
Kitchen
Bathroom
Primary
2nd Bedroom
3rd Bedroom
Bathroom
Similar Listings
Explore Erin Mills
Commute Calculator
Mortgage Calculator
Demographics
Based on the dissemination area as defined by Statistics Canada. A dissemination area contains, on average, approximately 200 – 400 households.
Building Trends At 3100 Fifth Line West Townhomes
Days on Strata
List vs Selling Price
Offer Competition
Turnover of Units
Property Value
Price Ranking
Sold Units
Rented Units
Best Value Rank
Appreciation Rank
Rental Yield
High Demand
Market Insights
Transaction Insights at 3100 Fifth Line West Townhomes
| 3 Bed | 3 Bed + Den | |
|---|---|---|
| Price Range | $785,000 | No Data |
| Avg. Cost Per Sqft | $632 | No Data |
| Price Range | $3,400 | No Data |
| Avg. Wait for Unit Availability | 107 Days | 895 Days |
| Avg. Wait for Unit Availability | 315 Days | 1555 Days |
| Ratio of Units in Building | 87% | 12% |
Market Inventory
Total number of units listed and sold in Erin Mills
