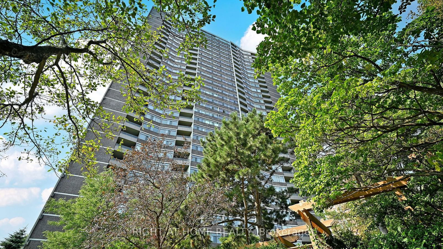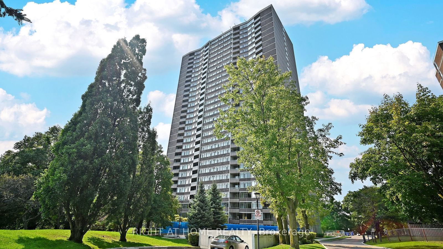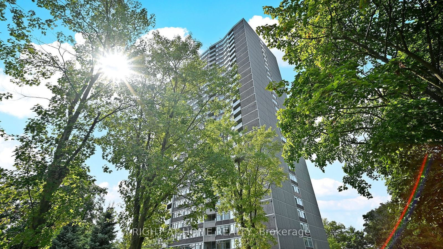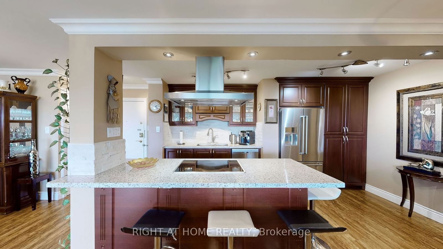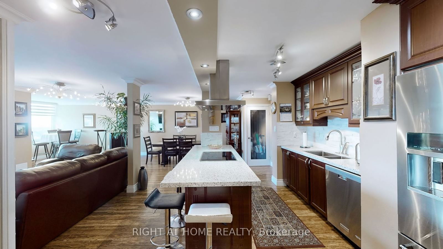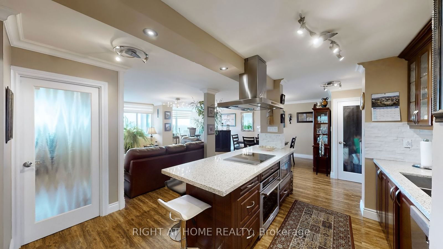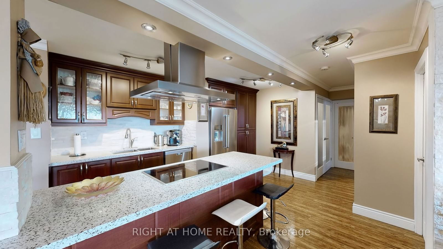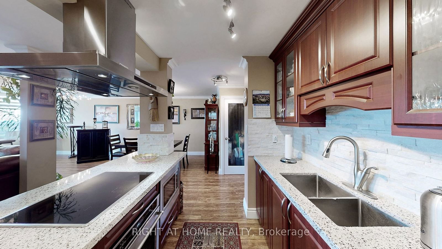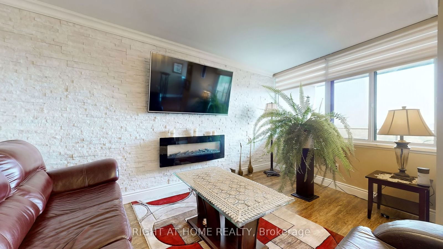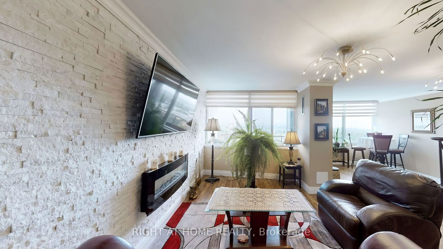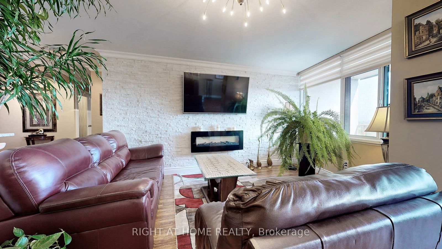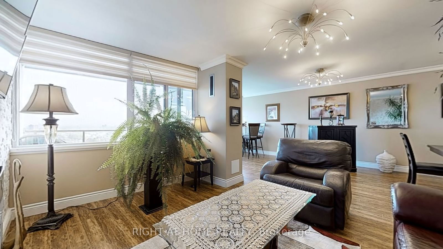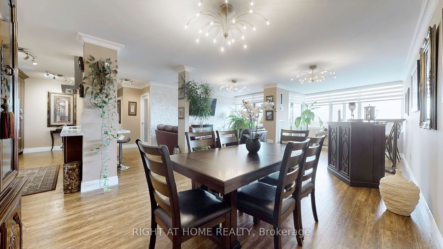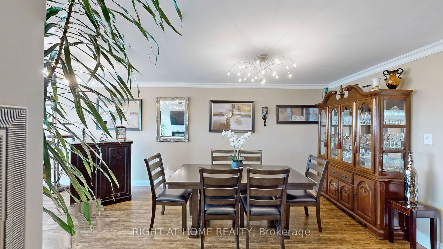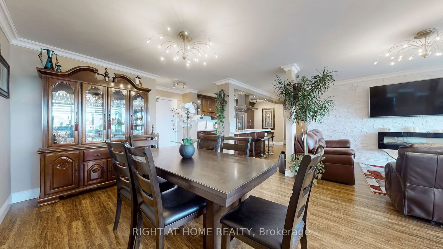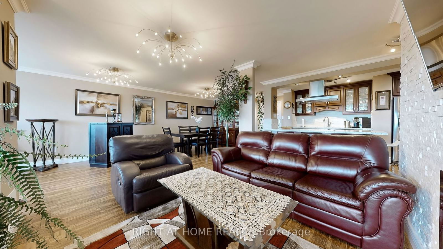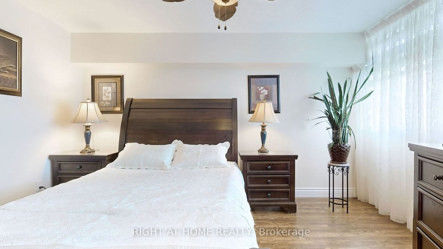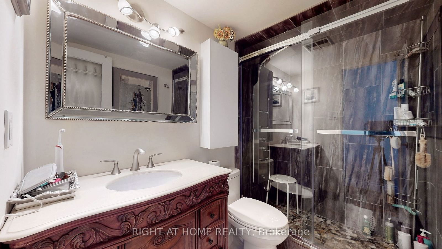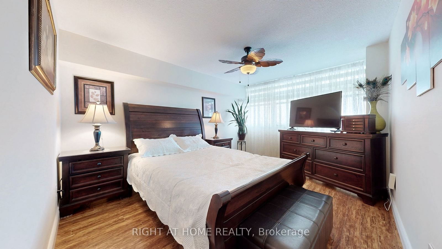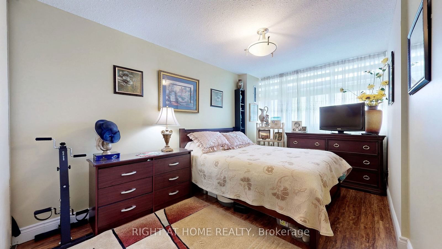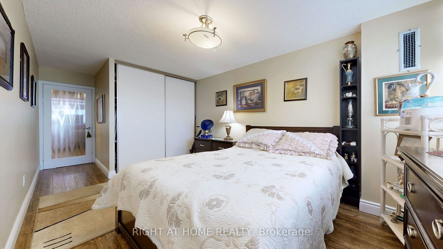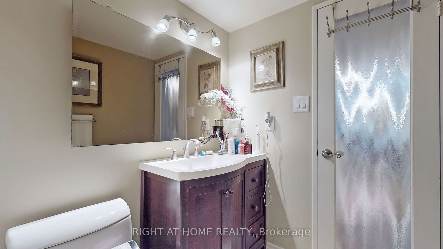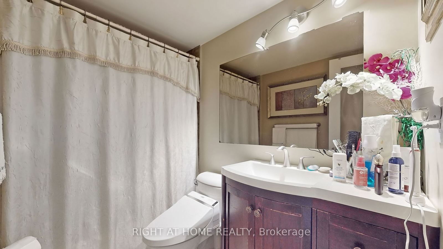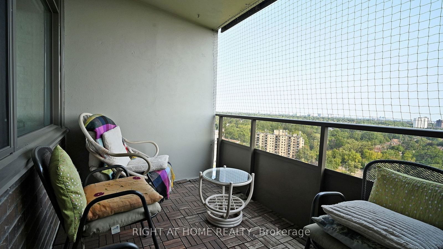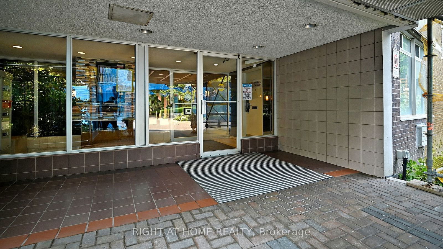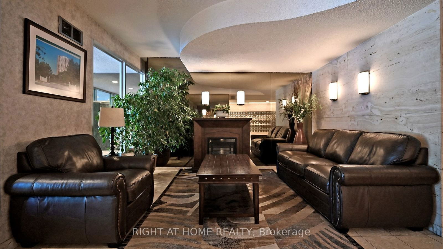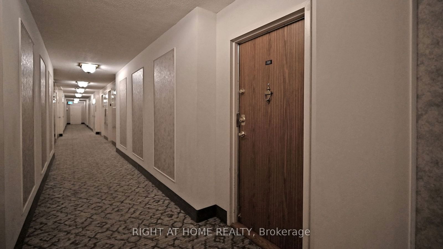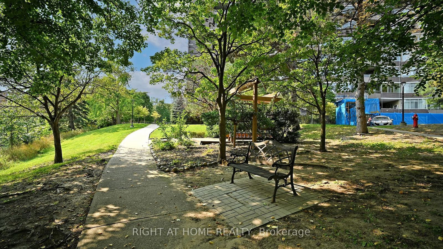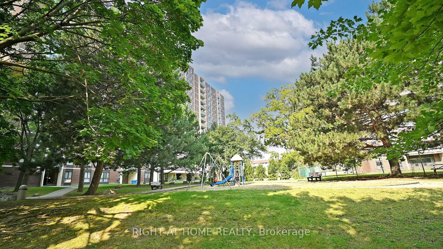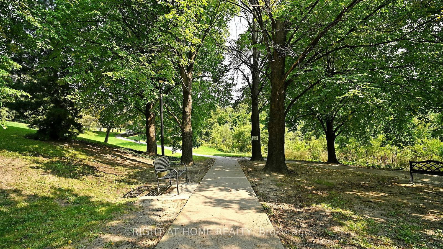2001 - 3100 Kirwin Ave
Listing History
Unit Highlights
Maintenance Fees
Utility Type
- Air Conditioning
- Central Air
- Heat Source
- Gas
- Heating
- Forced Air
Room Dimensions
About this Listing
Bright & stunning condo nestled on 4 acres of parkland in desirable Mississauga location. Preferred open concept layout, spacious rooms & quality renovation makes the living luxurious & comfortable even for extended family. Thousands spent in reno's & upgrades. The newer kitchen is a chef's delight, with modern cabinets, ss appliances, breakfast bar, granite counter tops & custom backsplash. The adjacent dining area overlooks the large living room with w/o to the balcony with spectacular view of Toronto & the lake! there is also good size den w/fireplace which is used as a family room. The primary bedroom is complete with w/i closet & ensuite bath with a stand-up shower. There are modern baths, newer flooring, newer painting, expanded storage room & a large in suite laundry room which offers substantial space for your belongings. Excellent location - steps to Cooksville Go Station, transit, shops, SQ1, schools, Trillium Hospital & more! Renovating building features new windows, refurbished balcony, newer elevators, reno underground garage & hallways. It can't be missed!
ExtrasFridge, flat stove & b/i microwave, b/i dishwasher, washer, dryer, modern elf's, blinds & sheers, electric fireplace, b/i shelves in the laundry & ensuite storage, pot light in kitchen, baths mirrors, closet organizer, 2 newer ac units.
right at home realtyMLS® #W9347646
Amenities
Explore Neighbourhood
Similar Listings
Demographics
Based on the dissemination area as defined by Statistics Canada. A dissemination area contains, on average, approximately 200 – 400 households.
Price Trends
Maintenance Fees
Building Trends At Lynwood Lane Condos
Days on Strata
List vs Selling Price
Offer Competition
Turnover of Units
Property Value
Price Ranking
Sold Units
Rented Units
Best Value Rank
Appreciation Rank
Rental Yield
High Demand
Transaction Insights at 3100 Kirwin Avenue
| 1 Bed | 1 Bed + Den | 2 Bed | 2 Bed + Den | 3 Bed | |
|---|---|---|---|---|---|
| Price Range | No Data | $455,000 - $645,000 | $540,000 - $585,000 | $545,000 - $560,000 | No Data |
| Avg. Cost Per Sqft | No Data | $498 | $469 | $433 | No Data |
| Price Range | No Data | $2,900 - $3,000 | No Data | $2,900 - $3,100 | No Data |
| Avg. Wait for Unit Availability | No Data | 54 Days | 144 Days | 70 Days | 364 Days |
| Avg. Wait for Unit Availability | No Data | 592 Days | 638 Days | 298 Days | 239 Days |
| Ratio of Units in Building | 10% | 36% | 32% | 21% | 3% |
Transactions vs Inventory
Total number of units listed and sold in Cooksville
