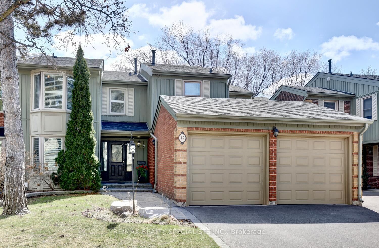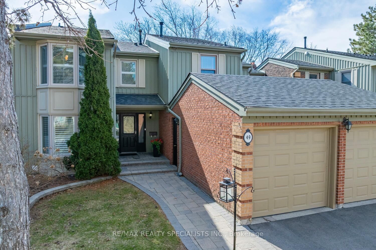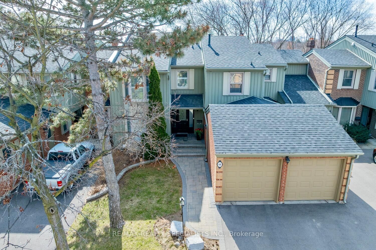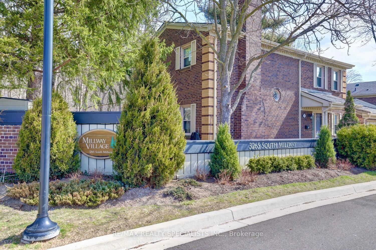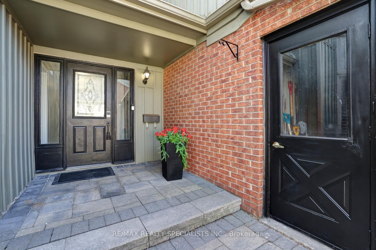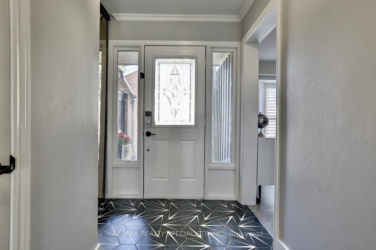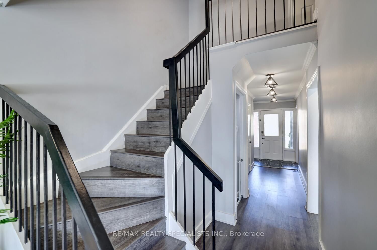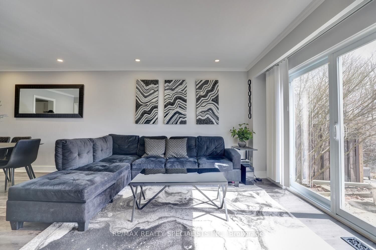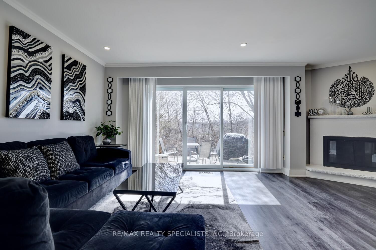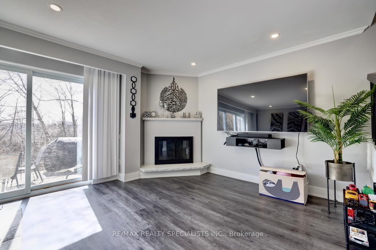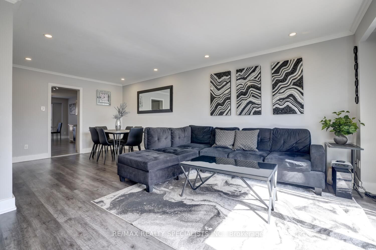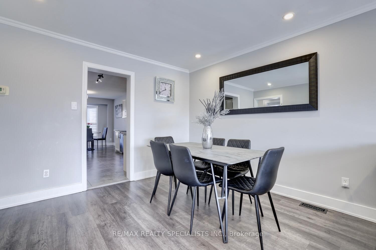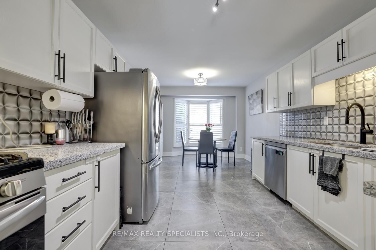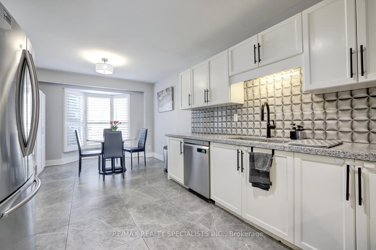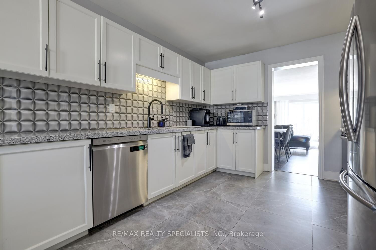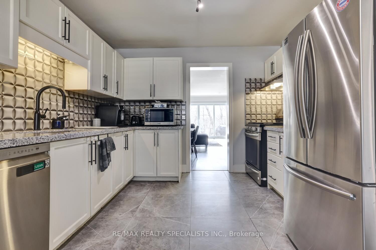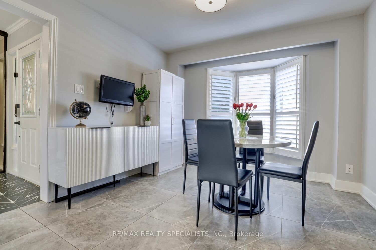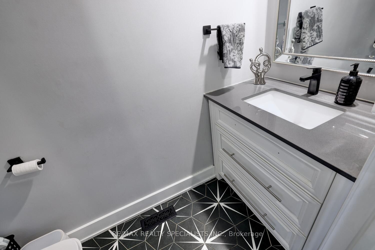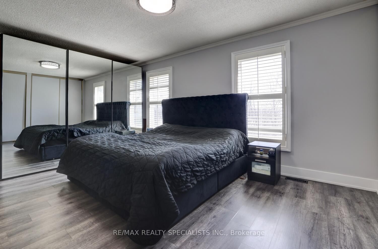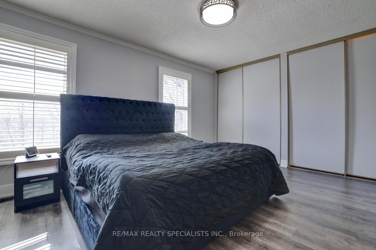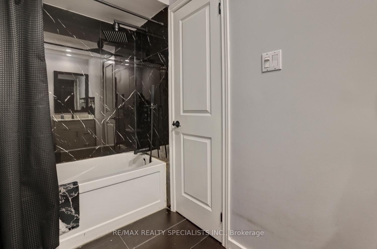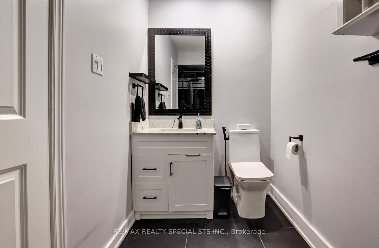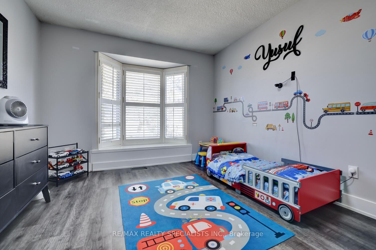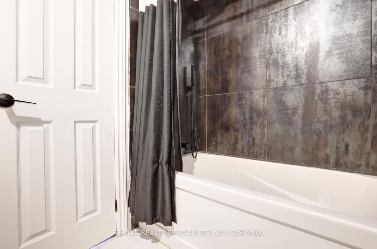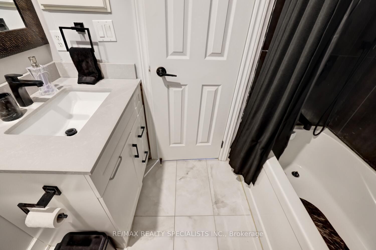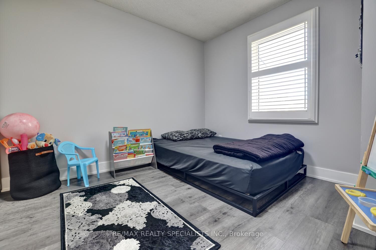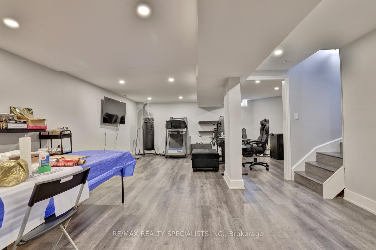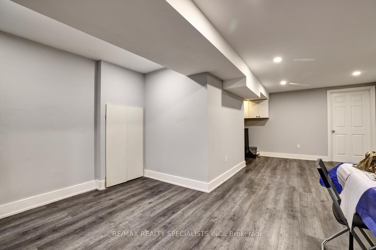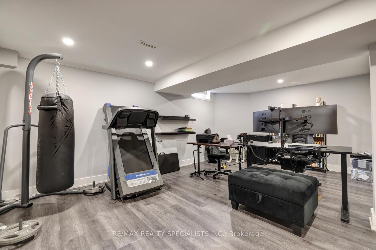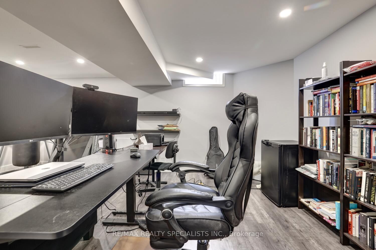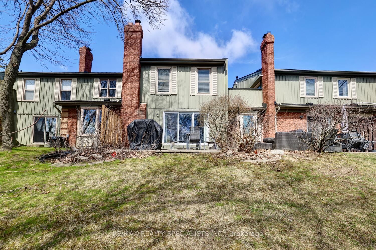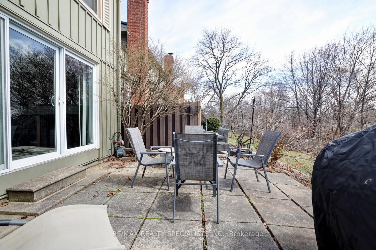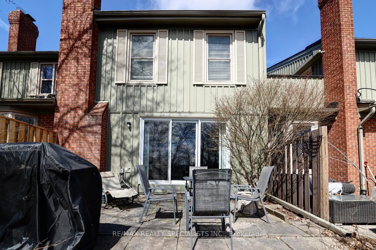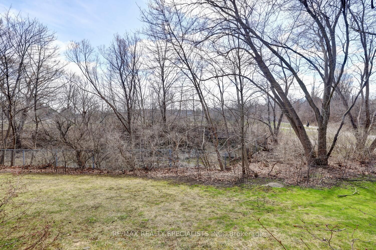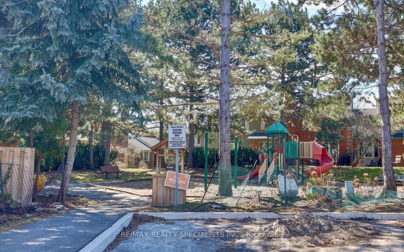49 - 3265 SOUTH MILLWAY
Listing History
Details
Ownership Type:
Condominium
Property Type:
Townhouse
Maintenance Fees:
$681/mth
Taxes:
$4,449 (2024)
Cost Per Sqft:
$601/sqft
Outdoor Space:
None
Locker:
None
Exposure:
North
Possession Date:
June/TBA
Amenities
About this Listing
Gorgeous renovated executive townhome with rare double car garage and backing onto to ravine located in the sought after "Millway Village" of Erin Mills. Spacious living/dining room area with crown moulding and large garden doors with walk-out to patio area overlooking ravine. Updated kitchen with 3D ceramic backsplash, 2' by 2' porcelain floors, quartz counter tops, stainless steel appliances with gas stove, and large breakfast area. Updated 2 piece powder room with quartz vanity counter top. Primary bedroom retreat overlooking the ravine with his/her closets, double closet, crown moulding, stunning renovated 4 piece en-suite with soaker tub and rain shower head. Upper level with renovated main 4 piece bathroom, California shutters, and modern black hardware throughout the main and upper level. Finished basement with recreation/games/office area, laundry with Samsung front load washer and dryer. Featuring led pot lighting, upgraded light fixtures, flat ceilings main/basement, freshly painted, new stairs, newer air-conditioning/humidifier, newer front/garage doors, new roof (2020), new backyard fence (2023), newer appliances, and upgraded vinyl flooring/baseboards throughout all levels. Water, grass cutting, front inground sprinkler system, Bell Fibre for television and internet are included in the maintenance fees. Premium location close to schools, parks, trails, transit, restaurants, fitness, arenas, highways, Clarkson Go Station, South Common Recreation Centre, and Erin Mills Town Centre.
ExtrasFridge, stove, dishwasher, washer, dryer, garage door openers, Primary bedroom mirrored wall unit, shelving, kitchen television, basement television, all television mounts, all light fixtures, and all window coverings.
re/max realty specialists inc.MLS® #W12072458
Fees & Utilities
Maintenance Fees
Utility Type
Air Conditioning
Heat Source
Heating
Room Dimensions
Living
Bay Window, Double Sink, Vinyl Floor
Dining
Carpet, Crown Moulding, Vinyl Floor
Kitchen
Carpet, Crown Moulding, Fireplace
Bedroomeakfast
Carpet, California Shutters, with W Closet
Primary
Vinyl Floor, 4 Piece Ensuite, His/Hers Closets
2nd Bedroom
Carpet, California Shutters, Vinyl Floor
3rd Bedroom
Bay Window, Carpet, California Shutters
Rec
Vinyl Floor, Open Concept
Games
Vinyl Floor, Open Concept
Den
Vinyl Floor, Open Concept
Similar Listings
Explore Erin Mills
Commute Calculator
Mortgage Calculator
Demographics
Based on the dissemination area as defined by Statistics Canada. A dissemination area contains, on average, approximately 200 – 400 households.
Building Trends At Millway Village Townhomes
Days on Strata
List vs Selling Price
Offer Competition
Turnover of Units
Property Value
Price Ranking
Sold Units
Rented Units
Best Value Rank
Appreciation Rank
Rental Yield
High Demand
Market Insights
Transaction Insights at Millway Village Townhomes
| 2 Bed + Den | 3 Bed | 3 Bed + Den | |
|---|---|---|---|
| Price Range | No Data | $830,000 - $999,000 | $890,000 |
| Avg. Cost Per Sqft | No Data | $536 | $567 |
| Price Range | No Data | $3,450 | $3,750 |
| Avg. Wait for Unit Availability | No Data | 97 Days | 200 Days |
| Avg. Wait for Unit Availability | No Data | 896 Days | 609 Days |
| Ratio of Units in Building | 2% | 67% | 33% |
Market Inventory
Total number of units listed and sold in Erin Mills
