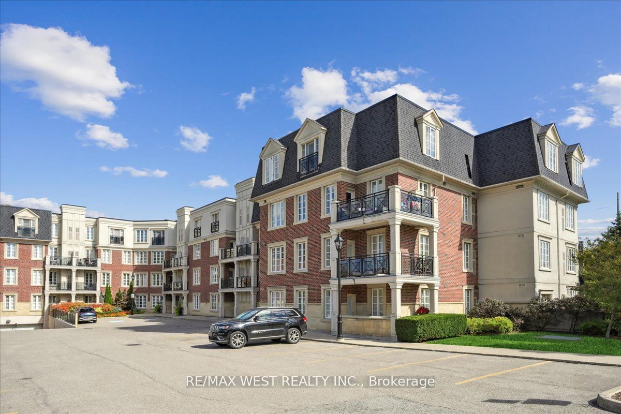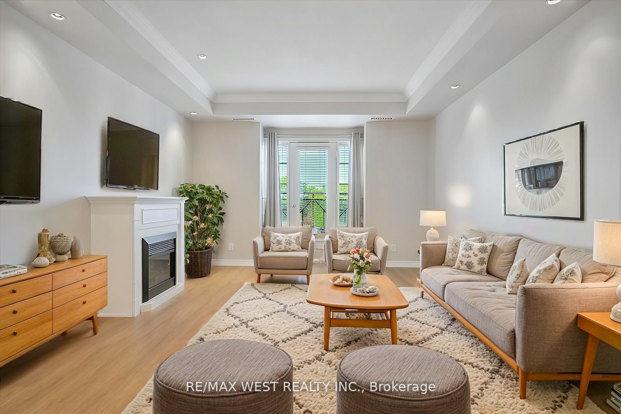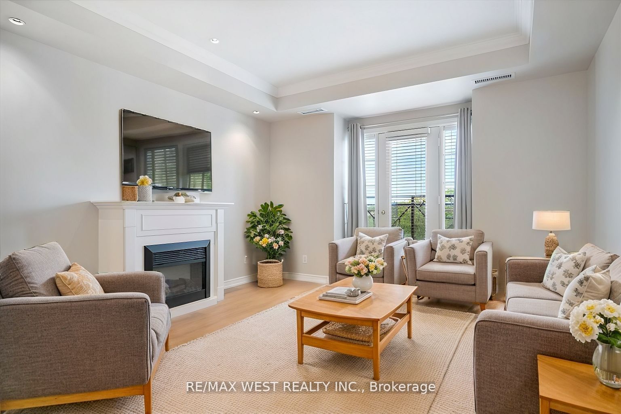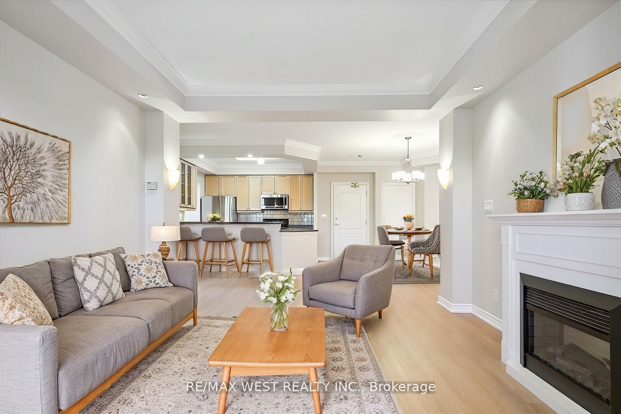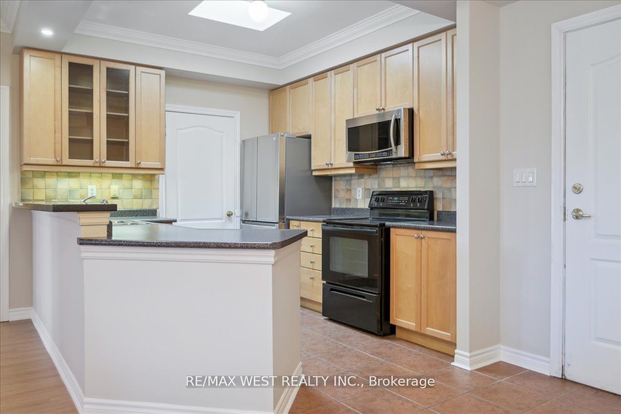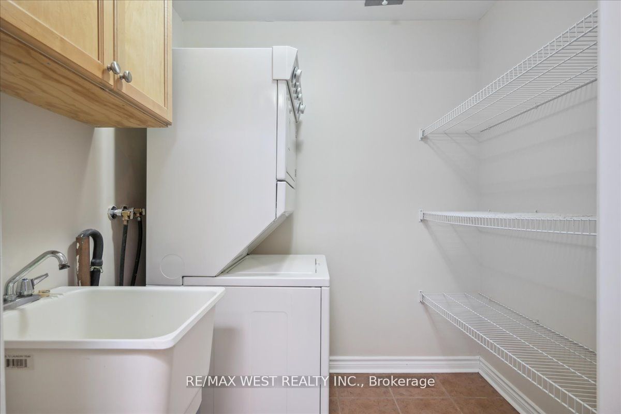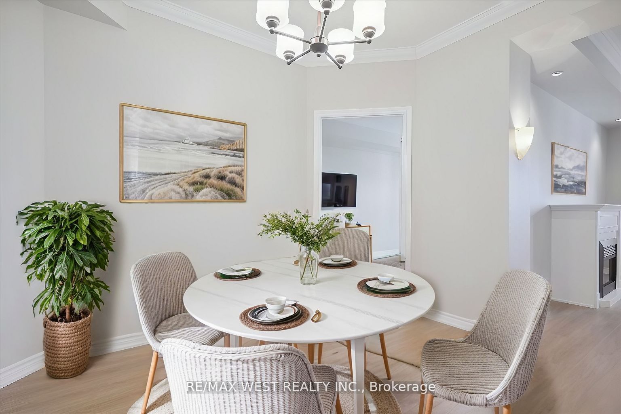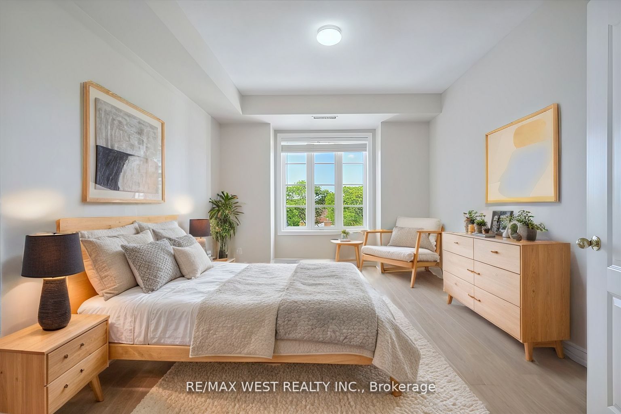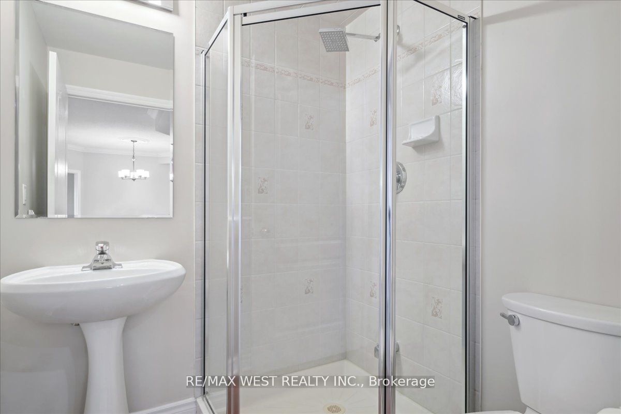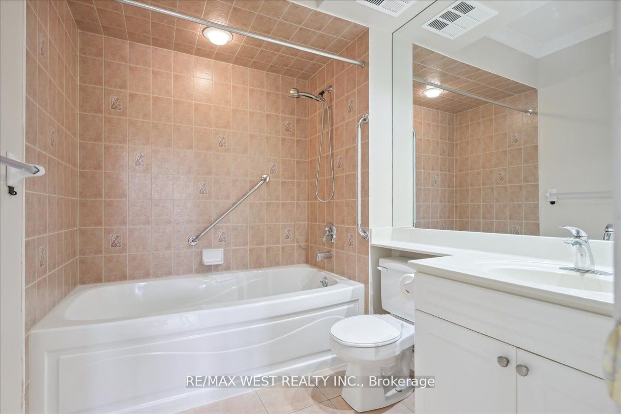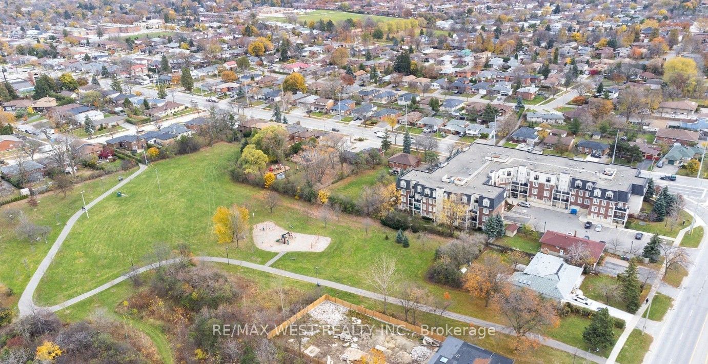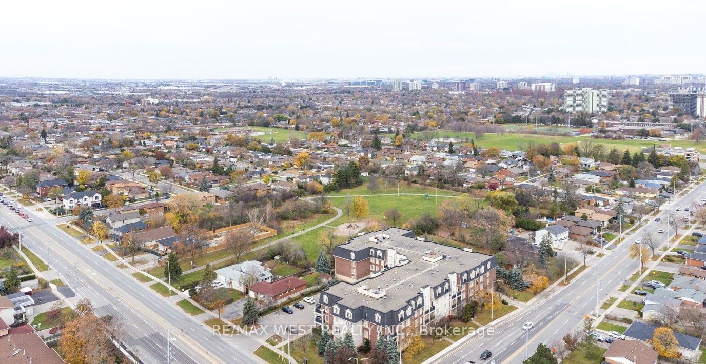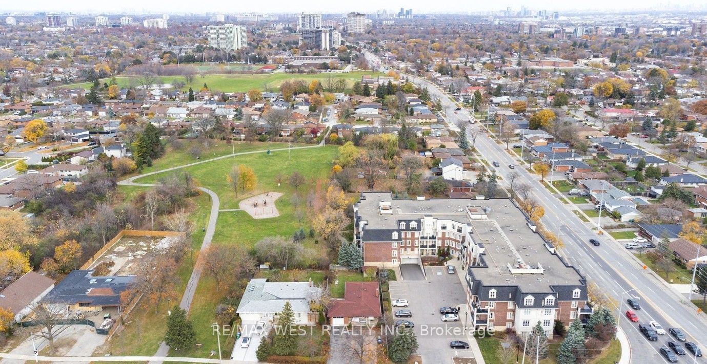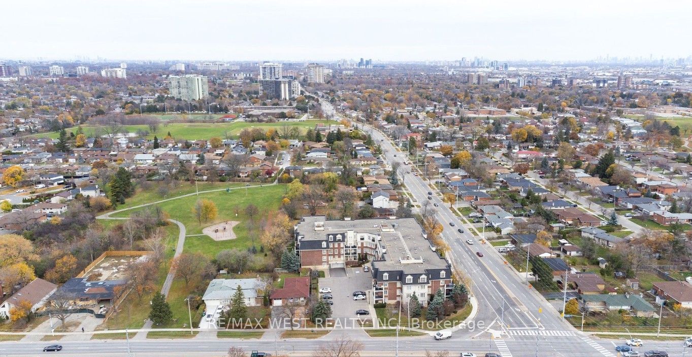420 - 3351 Cawthra Rd
Listing History
Unit Highlights
Maintenance Fees
Utility Type
- Air Conditioning
- Central Air
- Heat Source
- Gas
- Heating
- Forced Air
Room Dimensions
About this Listing
Highly sought after Applewood Terrace low-rise Boutique-style building features a beautiful and spacious 2 bedroom, 2 bathroom Penthouse with open concept design. This stunning unit features a modern kitchen with skylight, breakfast bar and under cabinet lighting. Brand new quality vinyl flooring in a modern neutral tone, freshly painted throughout, B/I fireplace, crown moulding & pot lights. Functional split layout floorplan with a generous Primary bedroom showcasing a large ensuite bath plus a spacious second bedroom and adjacent 3pc bath. This unit comes with in-suite laundry, in-suite storage, one parking spot plus a locker. The building is situated next to Silverthorn park/playground and walking distance to nearby schools.
ExtrasConveniently located minutes To Hwy 403, 401, 410, 407 & QEW, close to GO station and steps to public transit. Short distance to shopping, grocery, restaurants, hospital, etc.
re/max west realty inc.MLS® #W11880139
Amenities
Explore Neighbourhood
Similar Listings
Demographics
Based on the dissemination area as defined by Statistics Canada. A dissemination area contains, on average, approximately 200 – 400 households.
Price Trends
Maintenance Fees
Building Trends At Applewood Terrace Townhomes
Days on Strata
List vs Selling Price
Offer Competition
Turnover of Units
Property Value
Price Ranking
Sold Units
Rented Units
Best Value Rank
Appreciation Rank
Rental Yield
High Demand
Transaction Insights at 3351 Cawthra Road
| 1 Bed | 1 Bed + Den | 2 Bed | 2 Bed + Den | |
|---|---|---|---|---|
| Price Range | $595,000 - $610,000 | No Data | $730,000 - $746,000 | No Data |
| Avg. Cost Per Sqft | $726 | No Data | $635 | No Data |
| Price Range | $2,400 | No Data | $2,950 - $3,000 | No Data |
| Avg. Wait for Unit Availability | 192 Days | No Data | 160 Days | 195 Days |
| Avg. Wait for Unit Availability | 541 Days | No Data | 225 Days | No Data |
| Ratio of Units in Building | 25% | 3% | 67% | 6% |
Transactions vs Inventory
Total number of units listed and sold in Applewood
