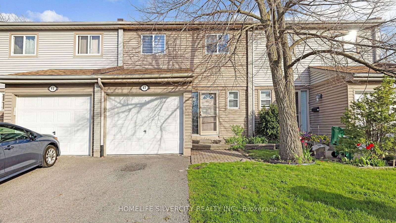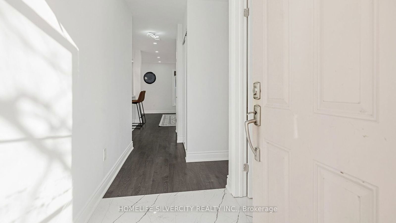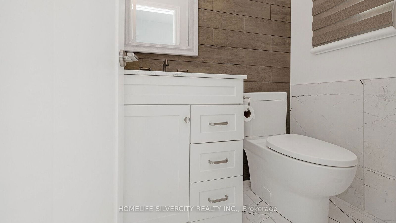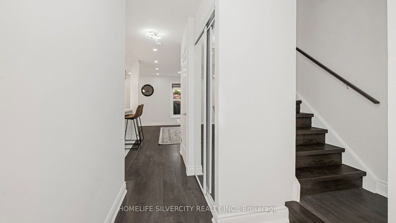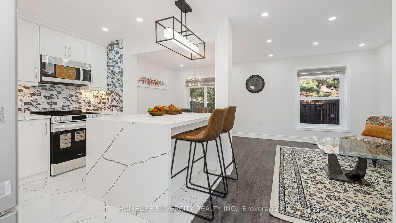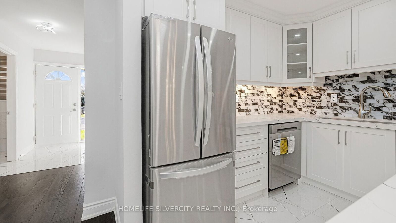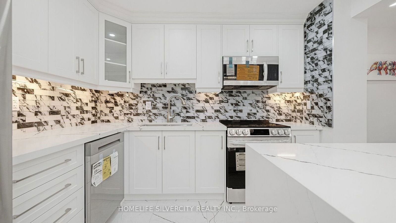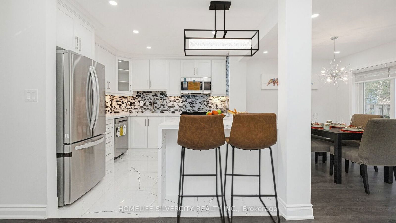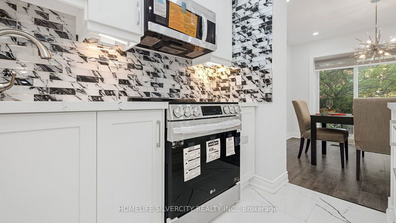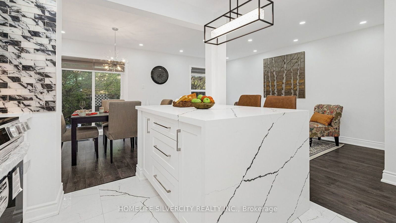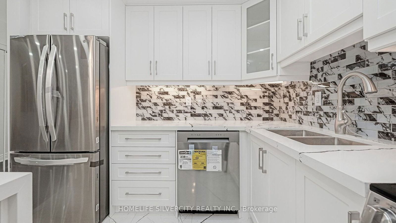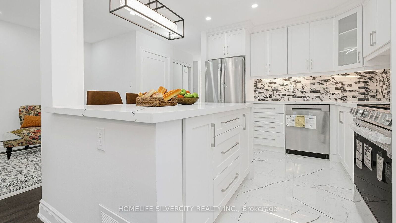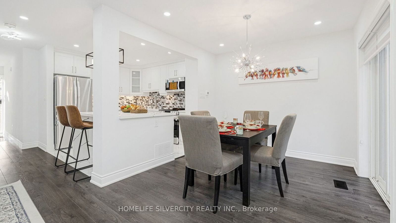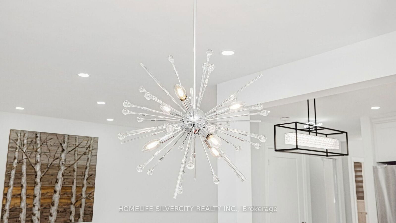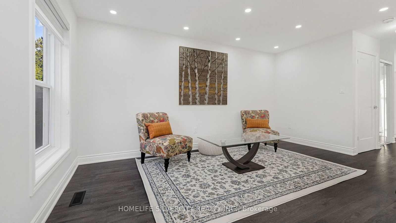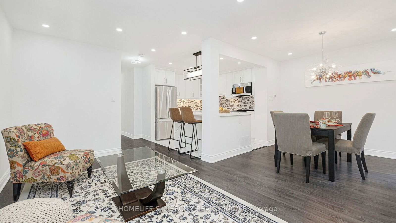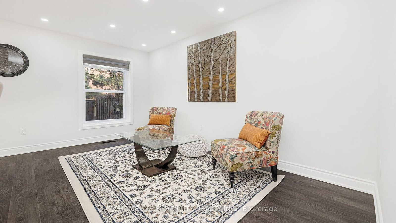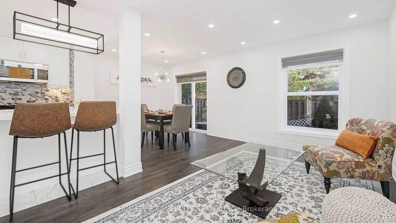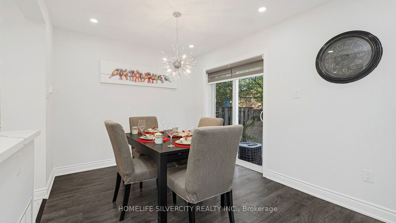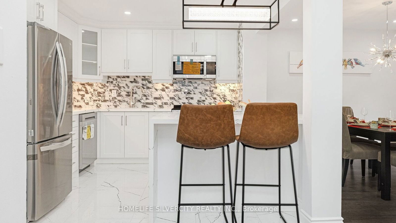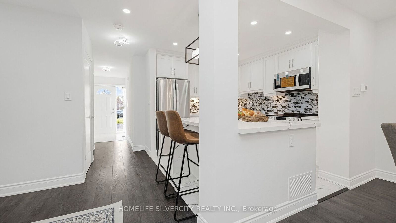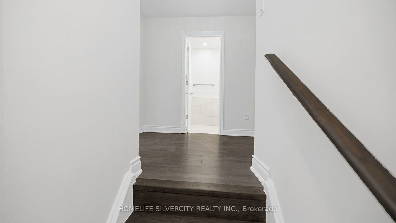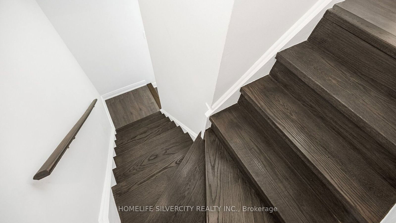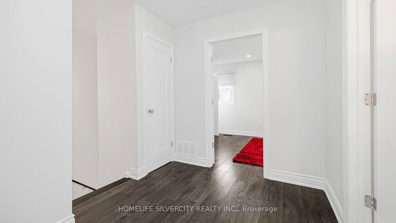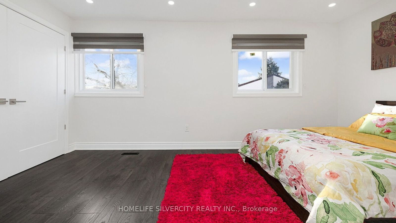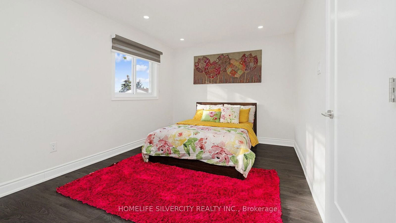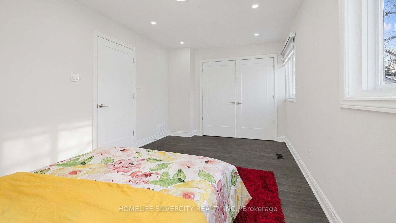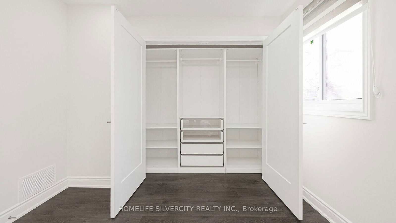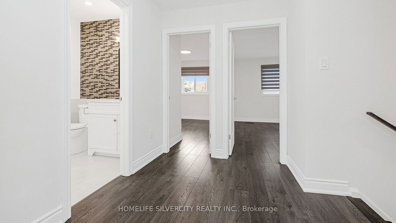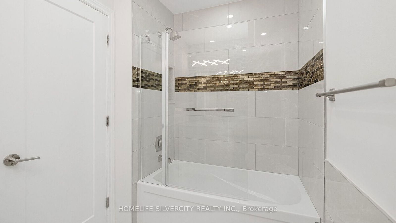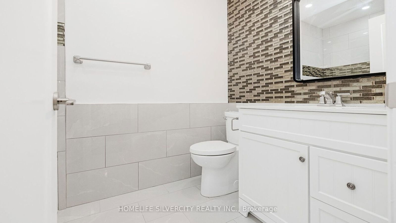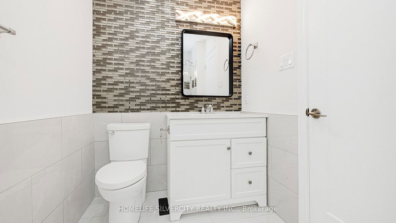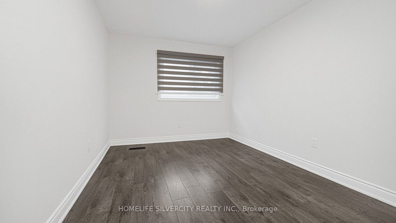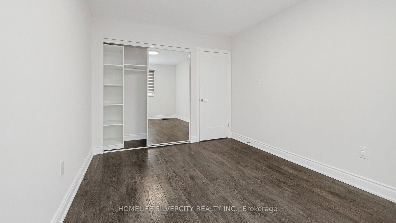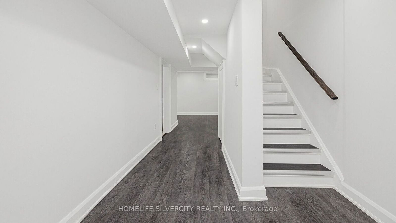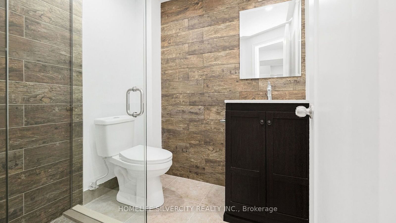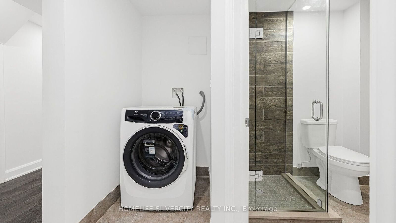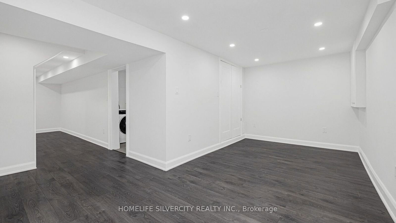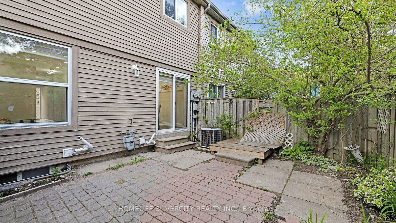47 - 3500 Glen Erin Dr
Listing History
Unit Highlights
Maintenance Fees
Utility Type
- Air Conditioning
- Central Air
- Heat Source
- Gas
- Heating
- Forced Air
Room Dimensions
About this Listing
Presenting In south Mississauga's desirable Erin Mills neighbourhood, Luxurious & Open Concept Townhouse, Bright, Newly Renovated with High Quality Wood Floors together with Modern Kitchen, Backsplash, Quartz Countertops & Top Of Line Stainless Steel Appliances. Be the first to live in this Townhome after the World Class Renovation. Enjoy the modern lifestyle and perks of the a sought after well kept complex including an outdoor pool. Just steps to Parks, Schools, South Comman Mall & Community Centre, public transit, the GO, Credit Valley Hospital, UTM . Easy access to Qew/403/ 407 & all major routes.
ExtrasNew electrical panel & wiring with ESA certificate. New High Efficiency Furnace.
homelife silvercity realty inc.MLS® #W11887981
Amenities
Explore Neighbourhood
Similar Listings
Demographics
Based on the dissemination area as defined by Statistics Canada. A dissemination area contains, on average, approximately 200 – 400 households.
Price Trends
Maintenance Fees
Building Trends At 3500 Glen Erin Drive Townhomes
Days on Strata
List vs Selling Price
Or in other words, the
Offer Competition
Turnover of Units
Property Value
Price Ranking
Sold Units
Rented Units
Best Value Rank
Appreciation Rank
Rental Yield
High Demand
Transaction Insights at 3500 Glen Erin Drive
Transactions vs Inventory
Total number of units listed and sold in Erin Mills
