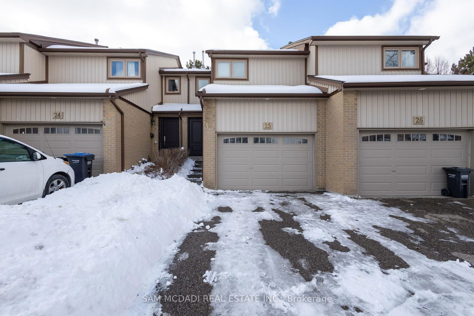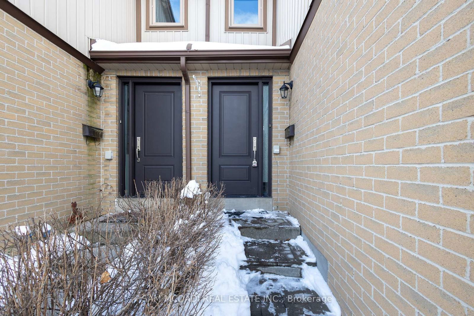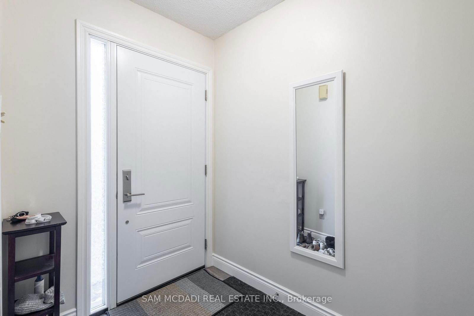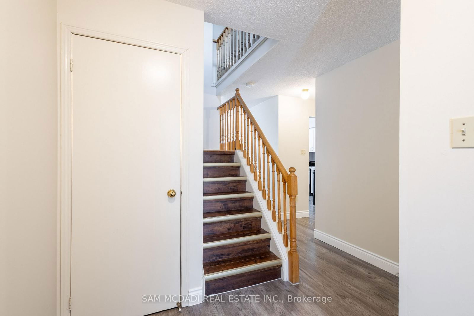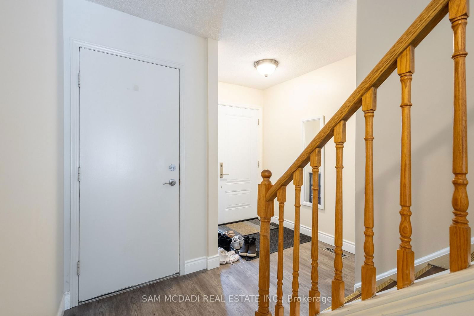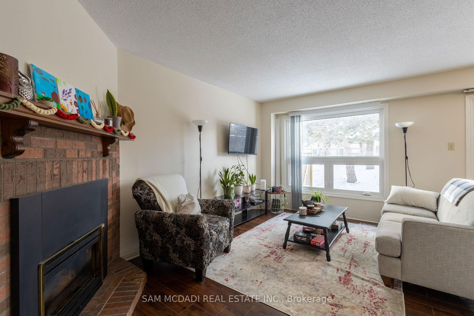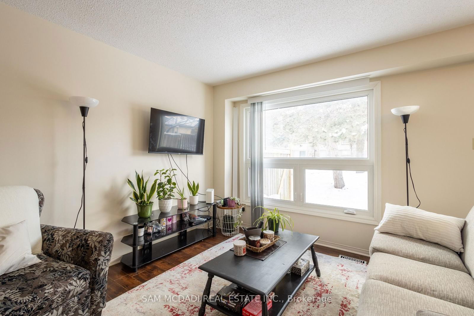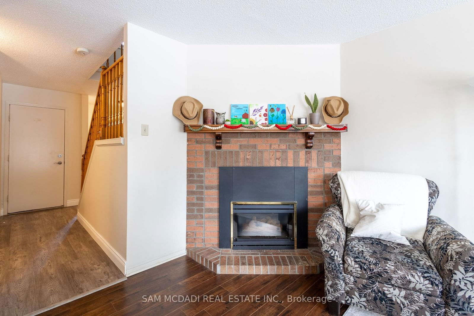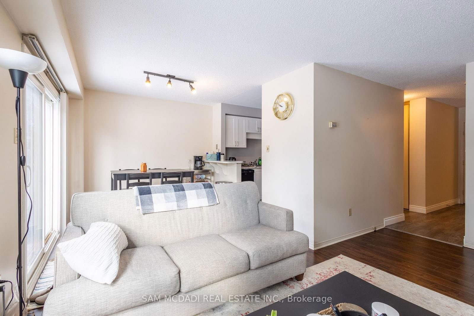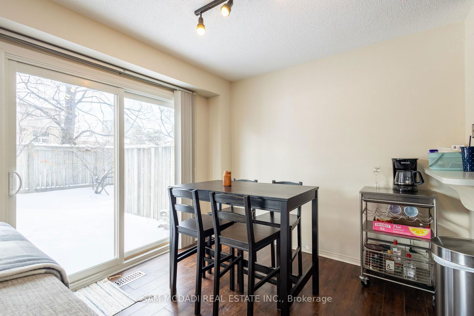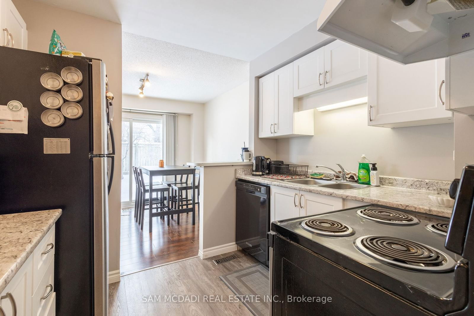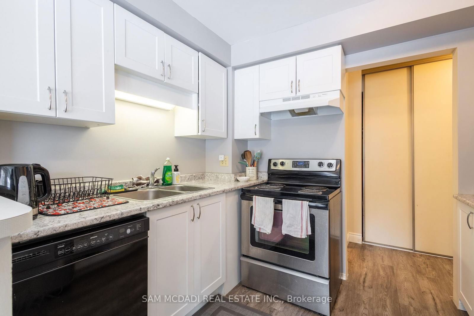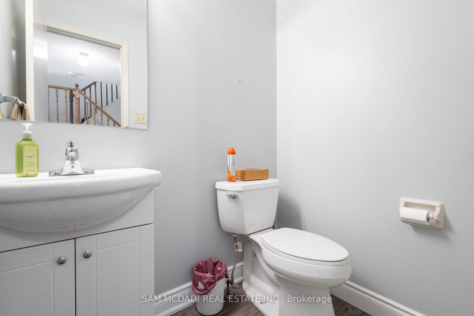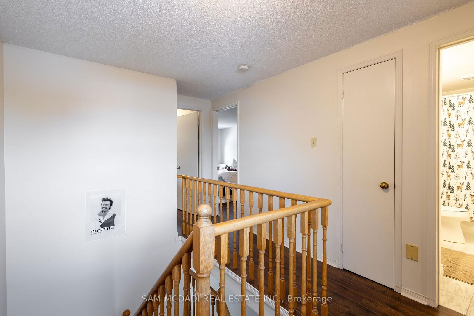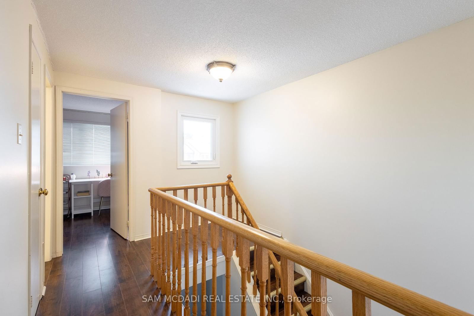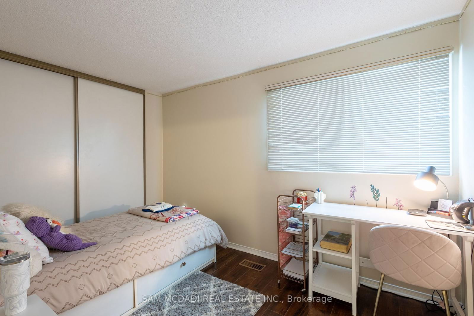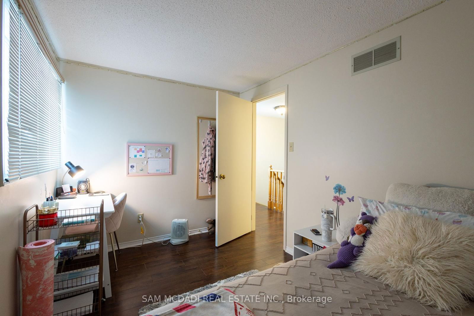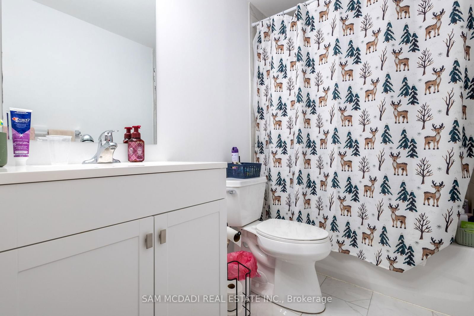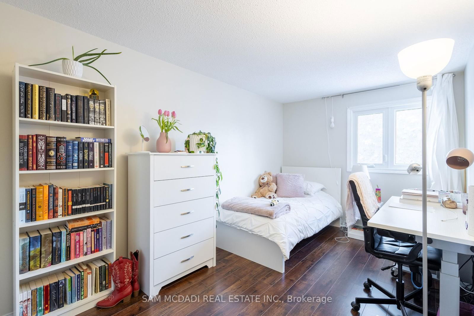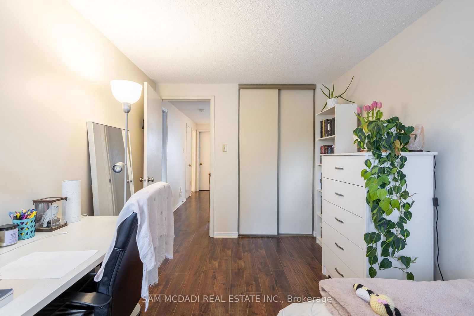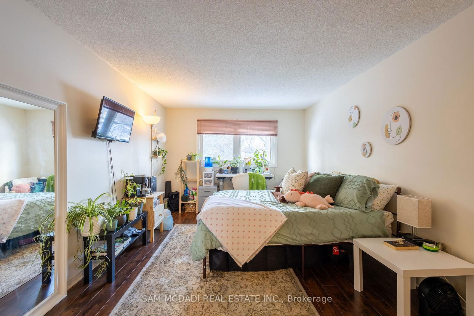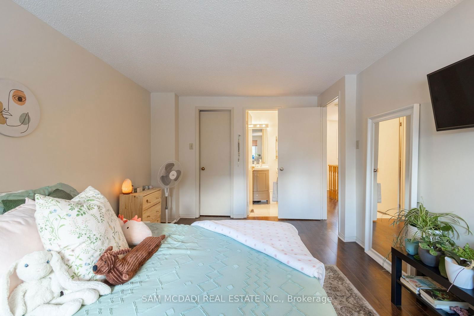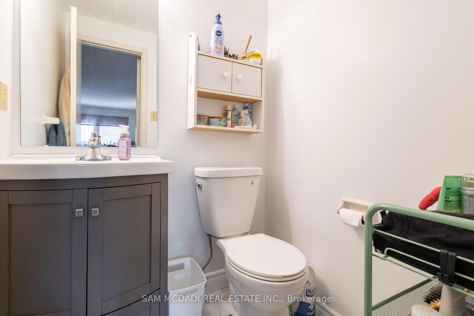25 - 3500 South Mill Way
Listing History
Details
Ownership Type:
Condominium
Property Type:
Townhouse
Possession Date:
April 1, 2025
Lease Term:
1 Year
Utilities Included:
No
Outdoor Space:
None
Furnished:
No
Exposure:
North
Locker:
None
Amenities
About this Listing
This beautiful 2-storey townhouse in the sought-after Erin Mills community of Mississauga is available for lease, offering convenient direct public bus access to the University of Toronto campus. Just steps away from SmartCentre, amenities, recreational centers, hospitals, parks, and walking trails, and with easy access to the GO Train and highways 403/407, it provides a prime location for busy professionals. The home features 3 spacious bedrooms, 1 kitchen, and a finished basement with a recreation room, totaling approximately 1200-1399 sq ft. The main floor offers a living room with a fireplace and access to the private yard, and an open-concept dining area. The primary bedroom boasts a 2-piece ensuite and walk-in closet, with additional bedrooms on the second floor. With 1 garage parking space, 2 driveway spots, and a total of 3 parking spaces, this townhouse is ideal for those in need of ample parking.
ExtrasFridge, Stove, Dishwasher, Washer & dryer
sam mcdadi real estate inc.MLS® #W11980588
Fees & Utilities
Utilities Included
Utility Type
Air Conditioning
Heat Source
Heating
Room Dimensions
Living
Walkout To Yard, Large Window, Fireplace
Dining
Combined with Living, Open Concept, Large Window
Kitchen
Stainless Steel Appliances, Double Sink
Primary
2 Piece Ensuite, Walk-in Closet, Window
2nd Bedroom
Window, Closet, 4 Piece Bath
3rd Bedroom
Large Window, Closet
Rec
Similar Listings
Explore Erin Mills
Commute Calculator
Mortgage Calculator
Demographics
Based on the dissemination area as defined by Statistics Canada. A dissemination area contains, on average, approximately 200 – 400 households.
Building Trends At 3500 South Millway Townhomes
Days on Strata
List vs Selling Price
Offer Competition
Turnover of Units
Property Value
Price Ranking
Sold Units
Rented Units
Best Value Rank
Appreciation Rank
Rental Yield
High Demand
Market Insights
Transaction Insights at 3500 South Millway Townhomes
| 2 Bed | 2 Bed + Den | 3 Bed | 3 Bed + Den | |
|---|---|---|---|---|
| Price Range | No Data | No Data | $801,000 | No Data |
| Avg. Cost Per Sqft | No Data | No Data | $635 | No Data |
| Price Range | No Data | No Data | No Data | No Data |
| Avg. Wait for Unit Availability | 137 Days | No Data | 118 Days | 173 Days |
| Avg. Wait for Unit Availability | No Data | No Data | 372 Days | 740 Days |
| Ratio of Units in Building | 15% | 2% | 60% | 26% |
Market Inventory
Total number of units listed and leased in Erin Mills
