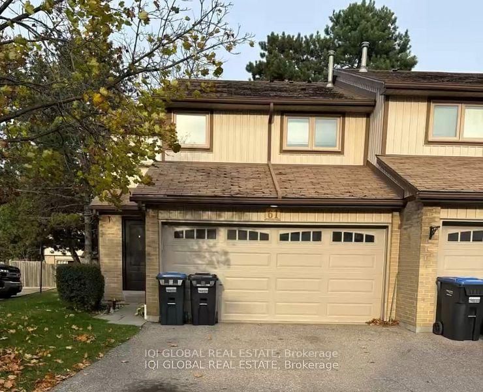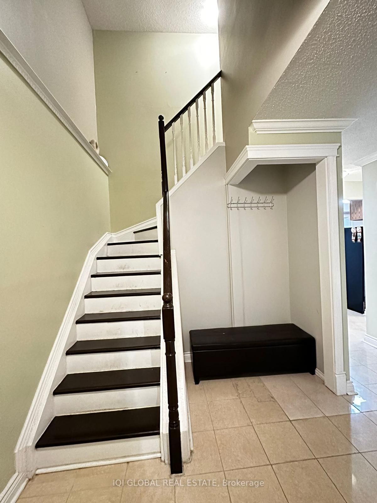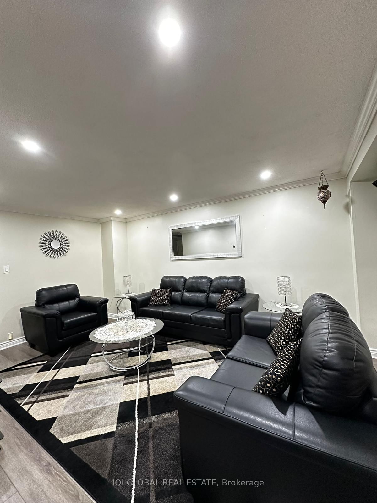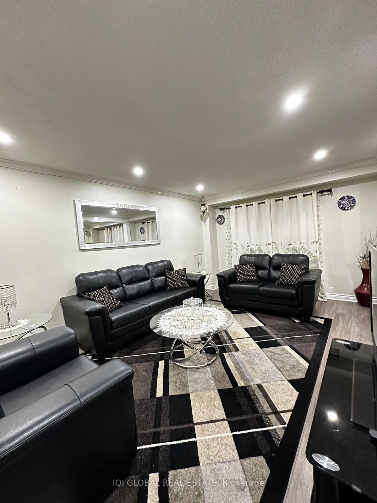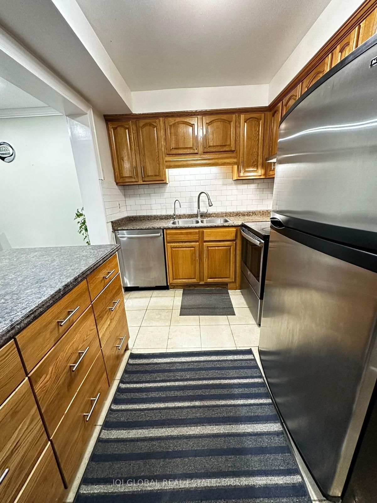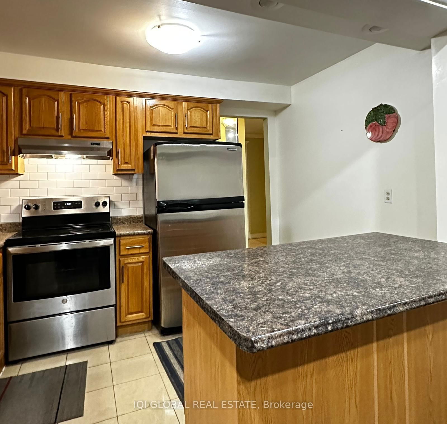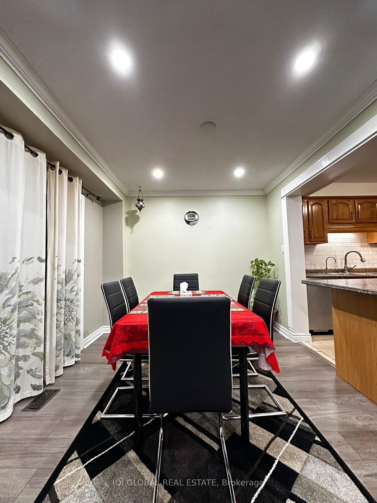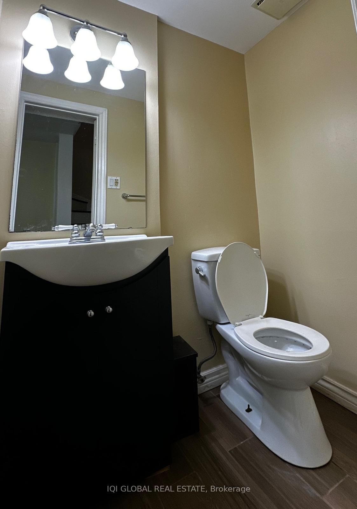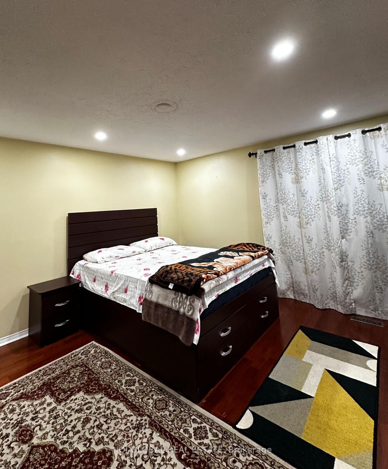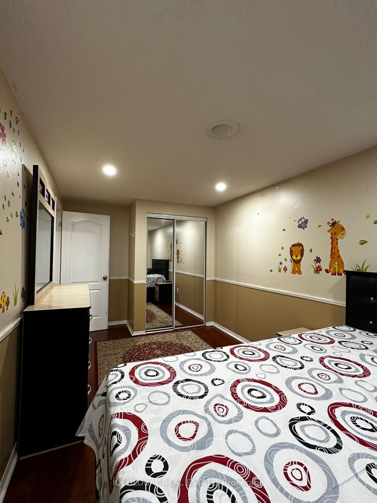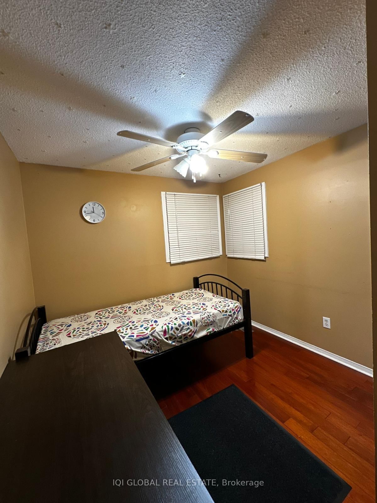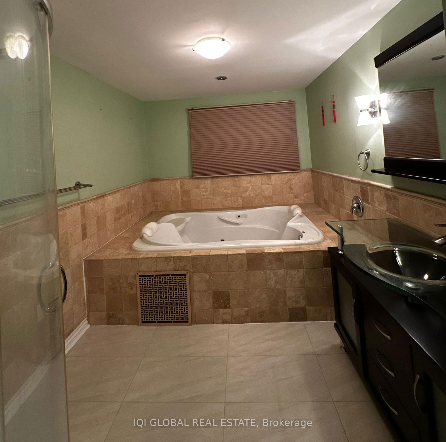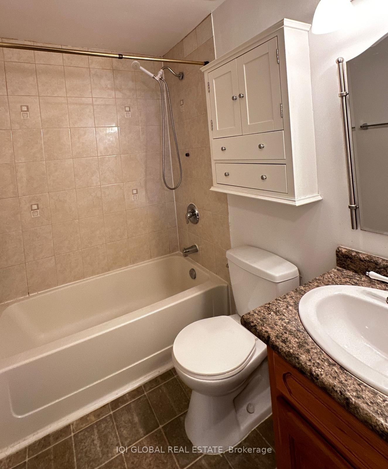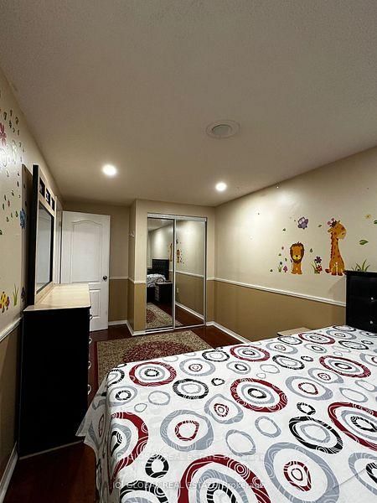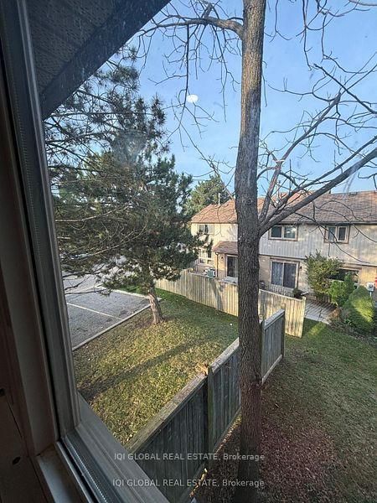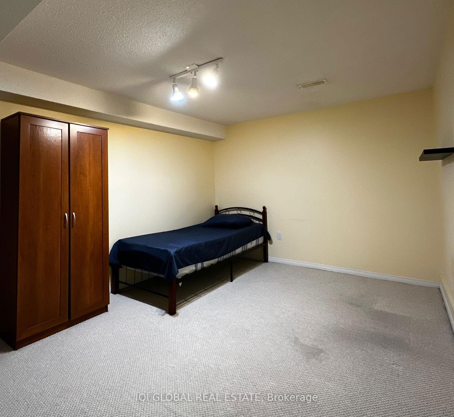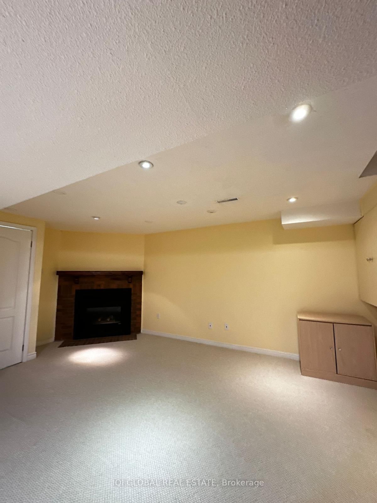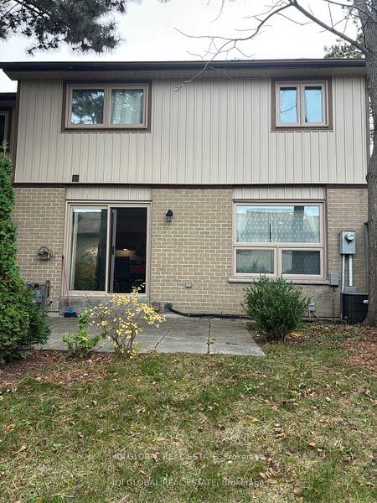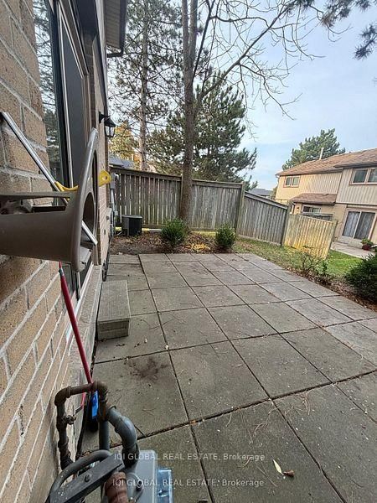61 - 3500 South Mills Way
Listing History
Details
Ownership Type:
Condominium
Property Type:
Townhouse
Maintenance Fees:
$717/mth
Taxes:
$2,236 (2024)
Cost Per Sqft:
$566/sqft
Outdoor Space:
None
Locker:
None
Exposure:
West
Possession Date:
Flexible
Amenities
About this Listing
Well Maintained End Unit Townhouse Located In Prime Erin Mills. Double Car Garage W/Access To Home, Open Concept Living/Dining, Kitchen W/Breakfast Bar, Back Splash, S/S Appl, Laminate Flrs, Staircase, Powder Rm. Master Bed W/ 5 Pc NetSuite W/Soaker Tub & Sep Shower, Spacious Bedrooms W/Hardwood Flrs, Finished Basement W/ Gas Fireplace, W/O To Private Backyard, Safe &Friendly Complex W/Outdoor Swimming Pool. Direct Public Bus Route to U of T Campus. Steps Away from Smart Centre, Amenities, Rec Centre, Hospital, Parks, Walking Trails and Close to GO Train and 403/407 HWY Access.
ExtrasFRIDGE, STOVE, DISHWASHER, WASHER/DRYER , All Electric Light Fixtures, All Existing Window Coverings
iqi global real estateMLS® #W12091712
Fees & Utilities
Maintenance Fees
Utility Type
Air Conditioning
Heat Source
Heating
Room Dimensions
Living
Laminate, Crown Moulding, O/Looks Backyard
Dining
Laminate, Crown Moulding, Walkout To Yard
Kitchen
Backsplash, Ceramic Floor, Breakfast Area
Primary
hardwood floor, 5 Piece Ensuite, Mirrored Closet
2nd Bedroom
hardwood floor, Window, Closet
3rd Bedroom
hardwood floor, Window, Closet
Rec
L-Shaped Room, Gas Fireplace, Window
Similar Listings
Explore Erin Mills
Commute Calculator
Mortgage Calculator
Demographics
Based on the dissemination area as defined by Statistics Canada. A dissemination area contains, on average, approximately 200 – 400 households.
Building Trends At 3500 South Millway Townhomes
Days on Strata
List vs Selling Price
Offer Competition
Turnover of Units
Property Value
Price Ranking
Sold Units
Rented Units
Best Value Rank
Appreciation Rank
Rental Yield
High Demand
Market Insights
Transaction Insights at 3500 South Millway Townhomes
| 2 Bed | 2 Bed + Den | 3 Bed | 3 Bed + Den | |
|---|---|---|---|---|
| Price Range | No Data | No Data | $801,000 | No Data |
| Avg. Cost Per Sqft | No Data | No Data | $635 | No Data |
| Price Range | No Data | No Data | No Data | No Data |
| Avg. Wait for Unit Availability | 137 Days | No Data | 118 Days | 173 Days |
| Avg. Wait for Unit Availability | No Data | No Data | 372 Days | 740 Days |
| Ratio of Units in Building | 15% | 2% | 60% | 26% |
Market Inventory
Total number of units listed and sold in Erin Mills
