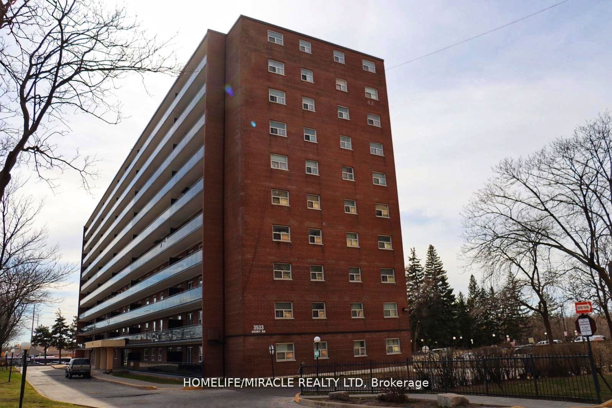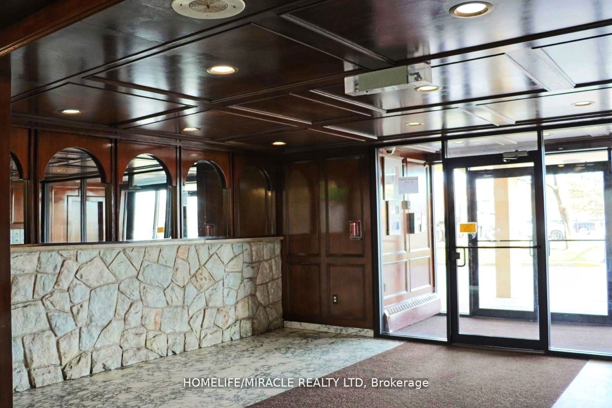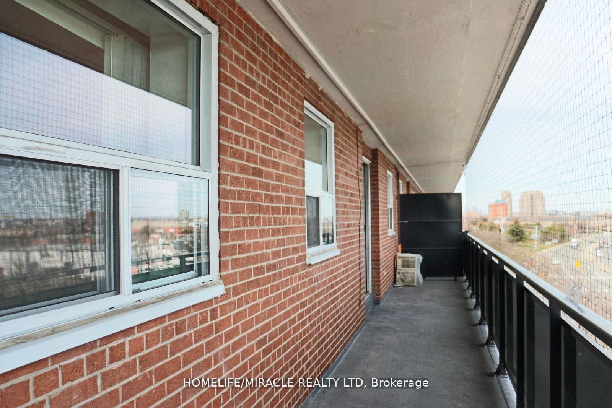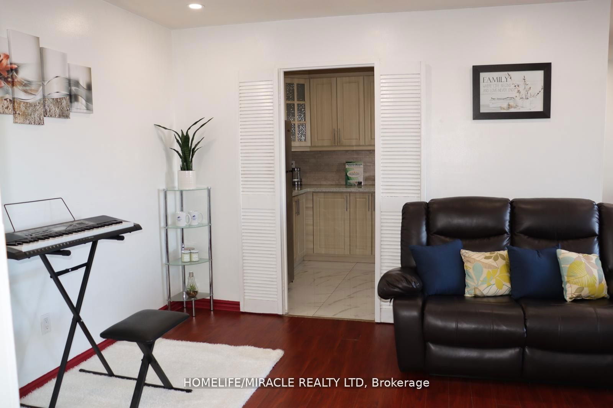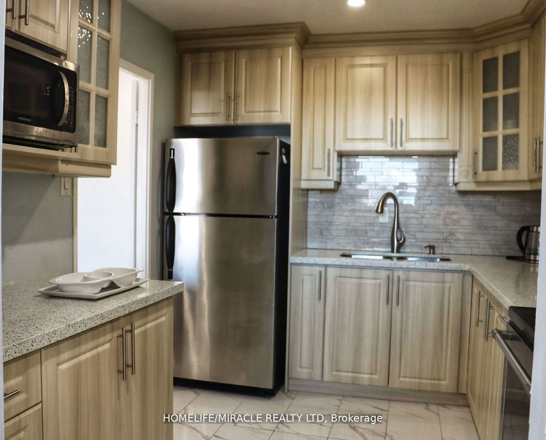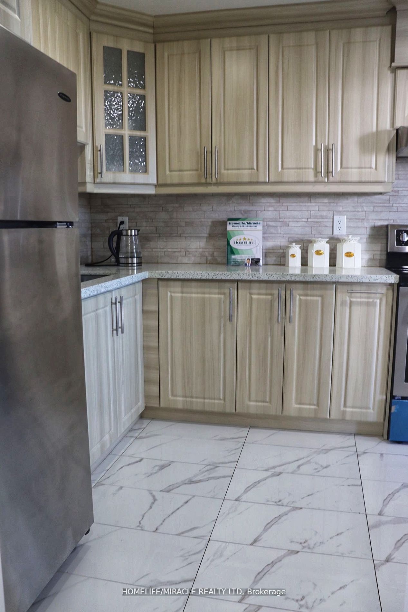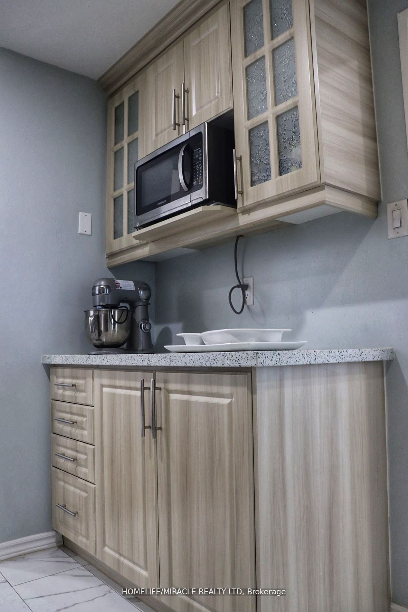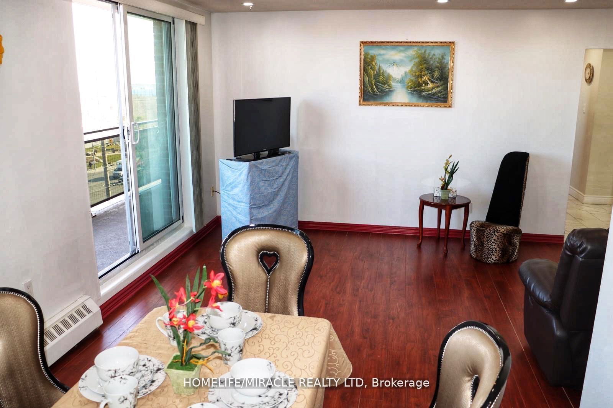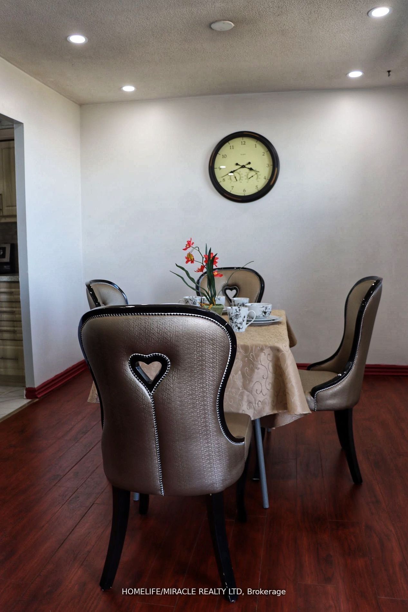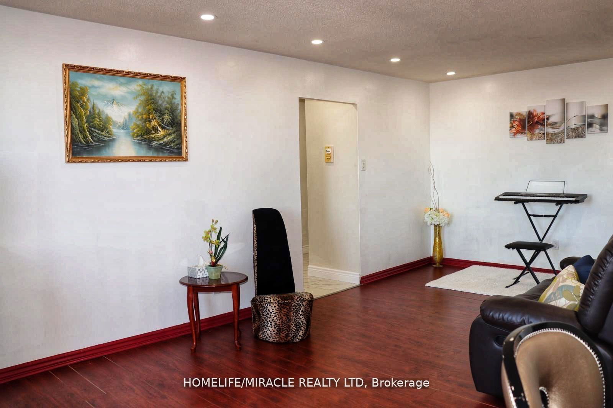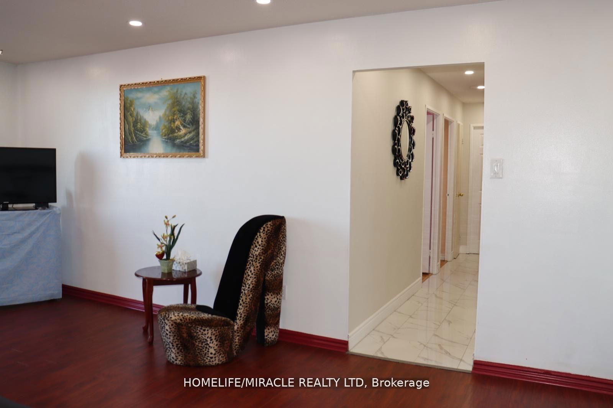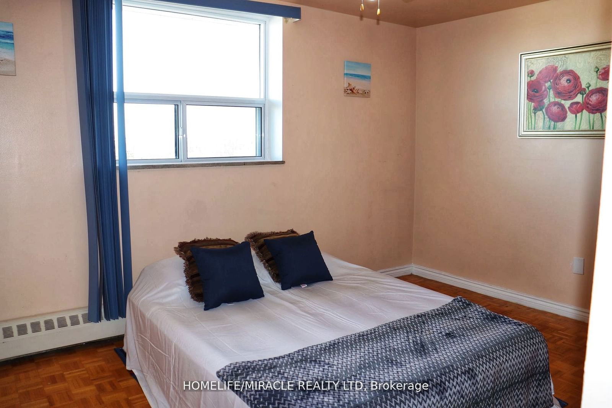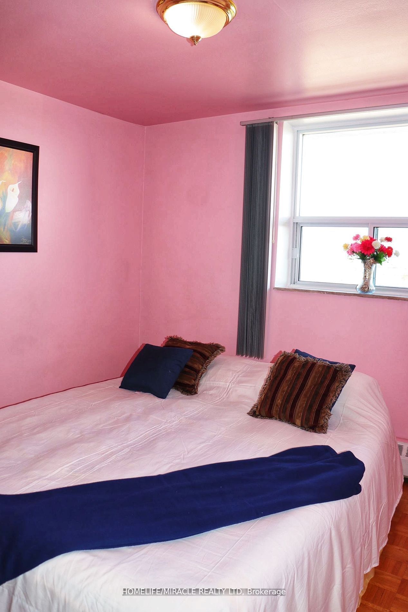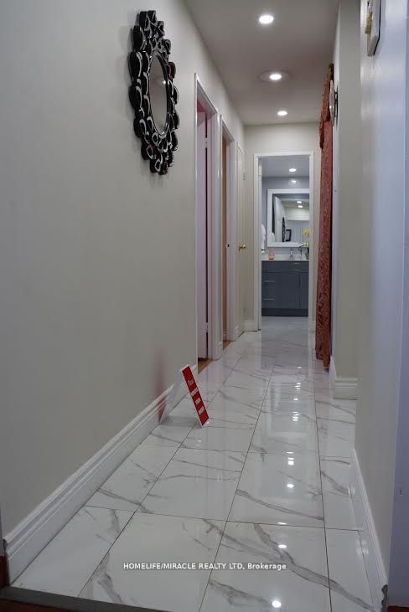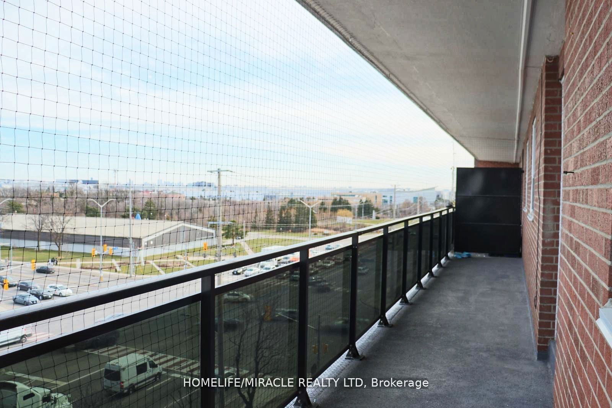608 - 3533 Derry Rd E
Listing History
Unit Highlights
Maintenance Fees
Utility Type
- Air Conditioning
- None
- Heat Source
- Electric
- Heating
- Baseboard
Room Dimensions
About this Listing
Welcome to this charming 2-bedroom, 1-bathroom unit with an excellent open layout. The spacious living and dining areas feature new laminated and ceramic floors, pot lights, and access to a large balcony perfect for relaxation. Enjoy upgraded amenities like an en-suite laundry room and a 100-amp electrical panel for modern convenience. Located near Westwood Square, you'll have easy access to shopping, public transit, and a Community Recreation Center, along with exclusive parking. With major highways nearby, commuting is effortless. This home is ideal for buyers who appreciate quality and taste.Schedule your viewing today and seize this exquisite opportunity!
ExtrasNestled in the prime Malton/Mississauga area, this well-maintained building offers amenities such as a gym, swimming pool, bike room, party room, ample visitor parking, and more!
homelife/miracle realty ltdMLS® #W10409602
Amenities
Explore Neighbourhood
Similar Listings
Demographics
Based on the dissemination area as defined by Statistics Canada. A dissemination area contains, on average, approximately 200 – 400 households.
Price Trends
Maintenance Fees
Building Trends At 3533 Derry Condos
Days on Strata
List vs Selling Price
Offer Competition
Turnover of Units
Property Value
Price Ranking
Sold Units
Rented Units
Best Value Rank
Appreciation Rank
Rental Yield
High Demand
Transaction Insights at 3533-3577 Derry Road E
| 2 Bed | 2 Bed + Den | 3 Bed | |
|---|---|---|---|
| Price Range | $435,000 - $515,000 | No Data | $600,000 |
| Avg. Cost Per Sqft | $499 | No Data | $565 |
| Price Range | $2,450 - $2,750 | No Data | No Data |
| Avg. Wait for Unit Availability | 20 Days | 184 Days | 40 Days |
| Avg. Wait for Unit Availability | 73 Days | No Data | 471 Days |
| Ratio of Units in Building | 65% | 5% | 32% |
Transactions vs Inventory
Total number of units listed and sold in Malton
