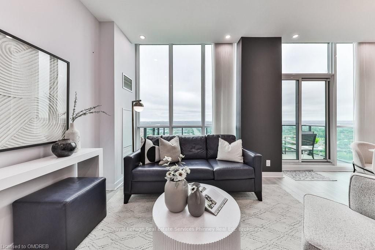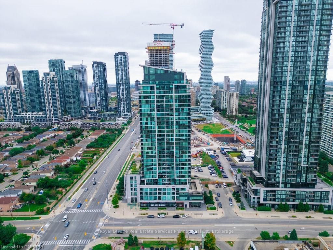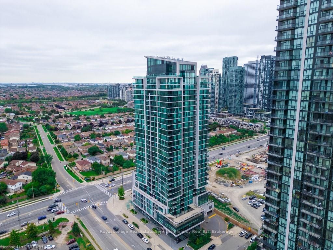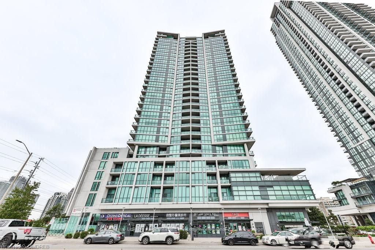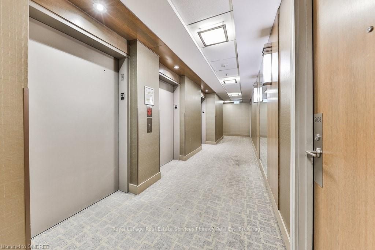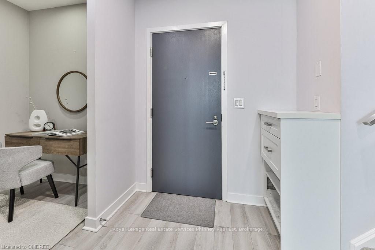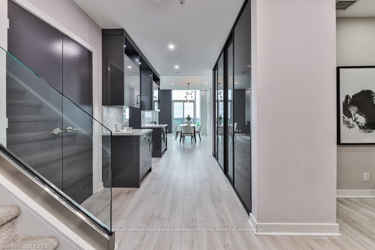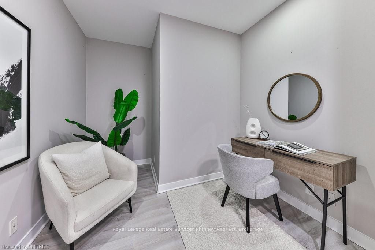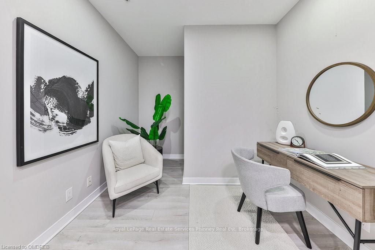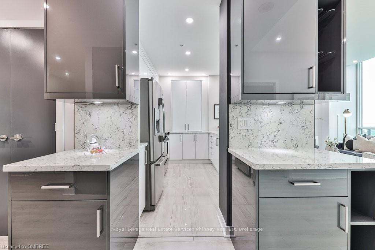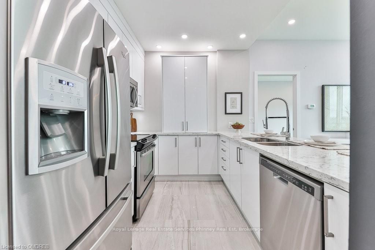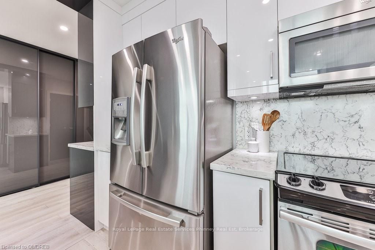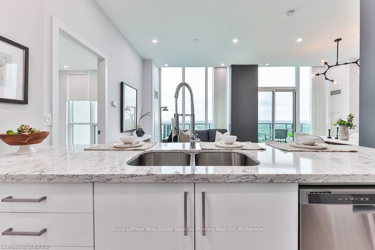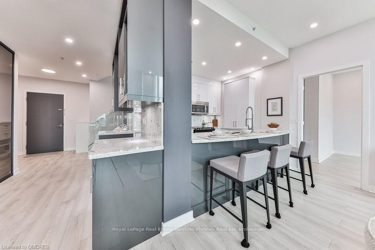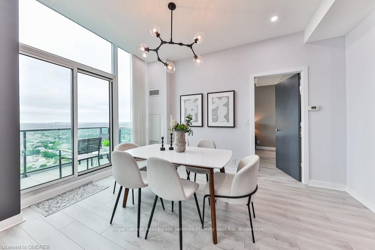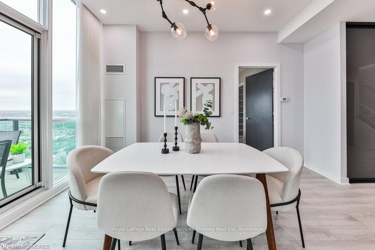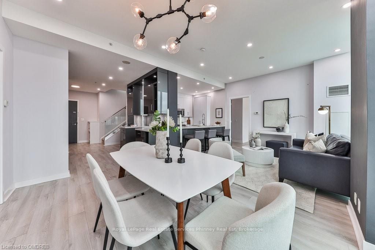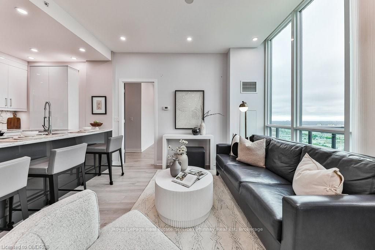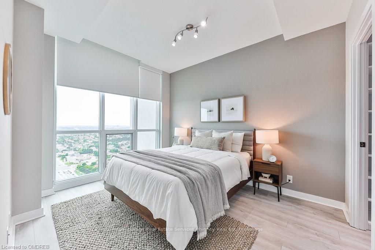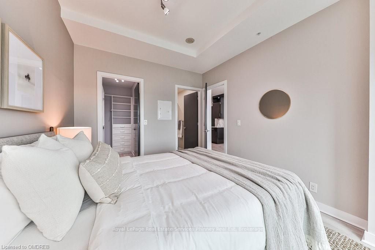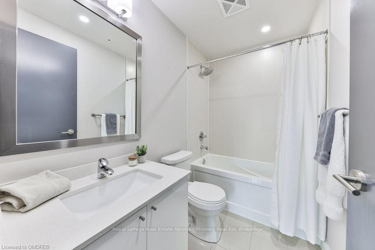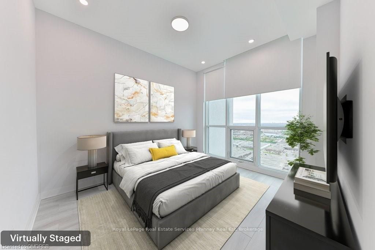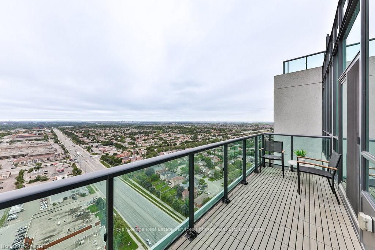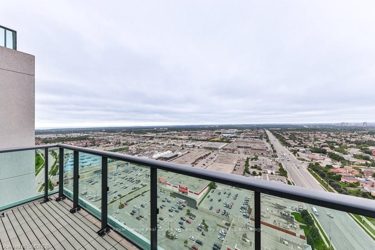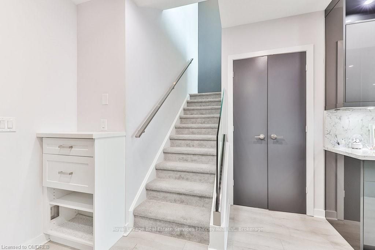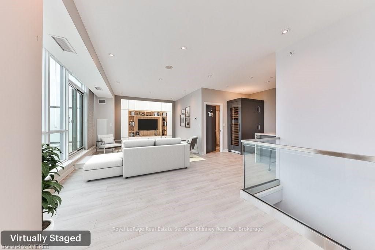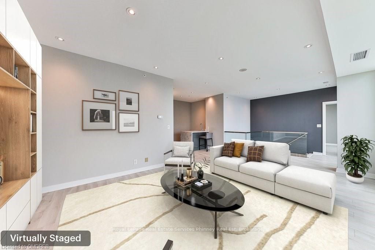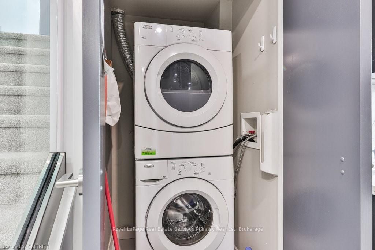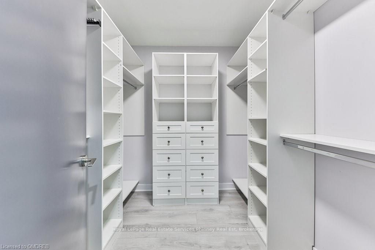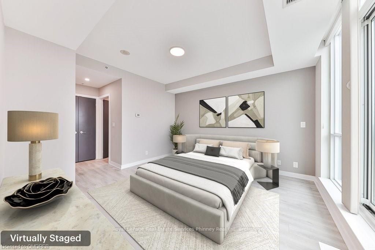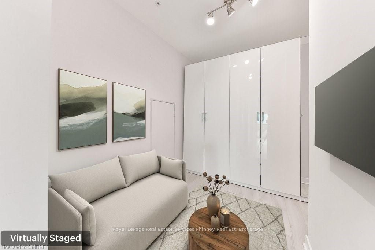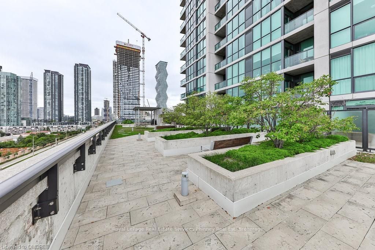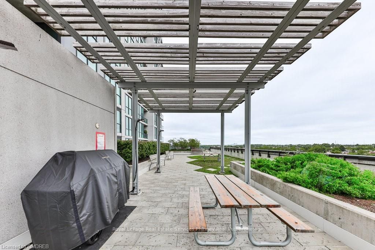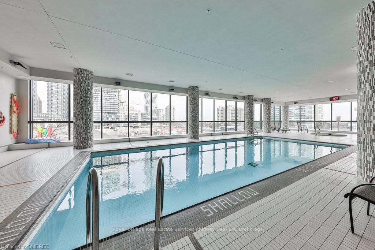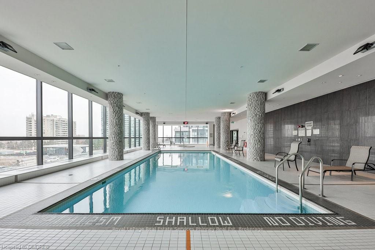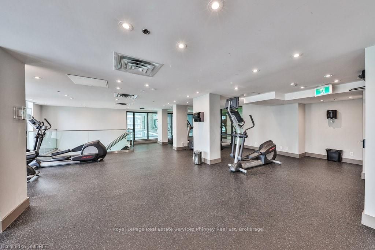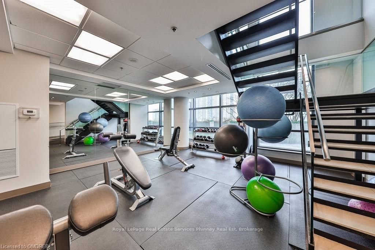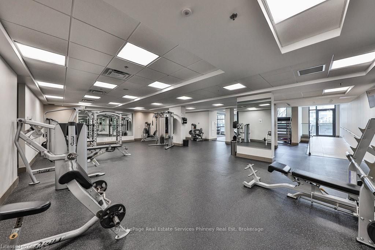PH2803 - 3985 GRANDPARK Dr
Listing History
Unit Highlights
Maintenance Fees
Utility Type
- Air Conditioning
- Central Air
- Heat Source
- Gas
- Heating
- Forced Air
Room Dimensions
About this Listing
Discover a rare opportunity to own an absolutely stunning two-story penthouse in a prime Mississauga location. This luxurious 2,184 square-foot unit is the largest in the building. The main floor boasts an exceptional kitchen, meticulously designed with a spacious quartz countertop, and features an open concept living and dining area that leads to a generous balcony with unobstructed views. It includes two suites with walk-in closets - One with an additional den - and a separate large den perfect for a home office. Abundant natural light pours in through large windows. The second level offers a spacious family room with a subzero wine cooler with multiple temperature zones and a wet bar. The primary suite features a walk-in closet and a luxurious five piece bathroom. Step outside to a 600+ square-foot balcony, ideal for entertaining, with breathtaking southwest views. This property is enhanced by tasteful finishes, including over $150,000 in upgrades and stylish Hunter Douglas window coverings. Enjoy the convenience of two side-by-side parking spaces, all within close proximity to square one, parks, libraries, and various amenities. Don't miss out on this gem - you'll be proud to call it home!!
royal lepage real estate services phinney real estMLS® #W10404480
Amenities
Explore Neighbourhood
Similar Listings
Demographics
Based on the dissemination area as defined by Statistics Canada. A dissemination area contains, on average, approximately 200 – 400 households.
Price Trends
Maintenance Fees
Building Trends At Pinnacle Grand Park Condos
Days on Strata
List vs Selling Price
Offer Competition
Turnover of Units
Property Value
Price Ranking
Sold Units
Rented Units
Best Value Rank
Appreciation Rank
Rental Yield
High Demand
Transaction Insights at 3985 Grand Park Drive
| Studio | 1 Bed | 1 Bed + Den | 2 Bed | 2 Bed + Den | 3 Bed | 3 Bed + Den | |
|---|---|---|---|---|---|---|---|
| Price Range | No Data | $500,000 - $580,000 | $526,000 - $630,000 | $599,000 - $665,000 | No Data | $888,000 | No Data |
| Avg. Cost Per Sqft | No Data | $907 | $783 | $753 | No Data | $820 | No Data |
| Price Range | $2,190 | $2,200 - $2,700 | $2,450 - $2,900 | $2,700 - $3,100 | $3,200 | $3,400 - $4,000 | No Data |
| Avg. Wait for Unit Availability | No Data | 44 Days | 81 Days | 36 Days | No Data | 321 Days | 486 Days |
| Avg. Wait for Unit Availability | 426 Days | 30 Days | 48 Days | 17 Days | No Data | 95 Days | 184 Days |
| Ratio of Units in Building | 1% | 27% | 18% | 44% | 3% | 8% | 3% |
Transactions vs Inventory
Total number of units listed and sold in Downtown Core
