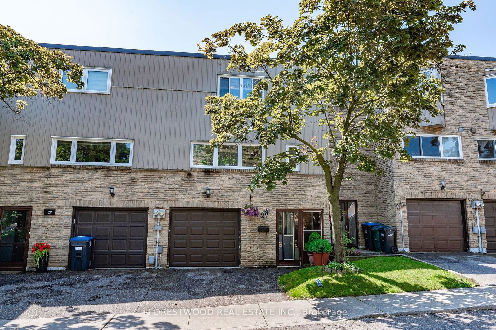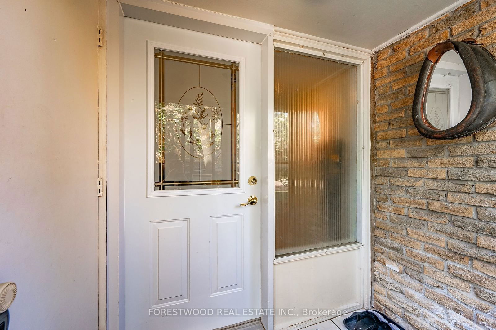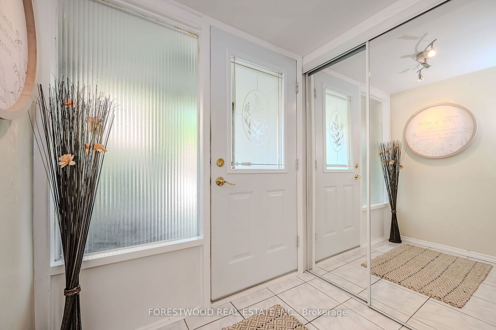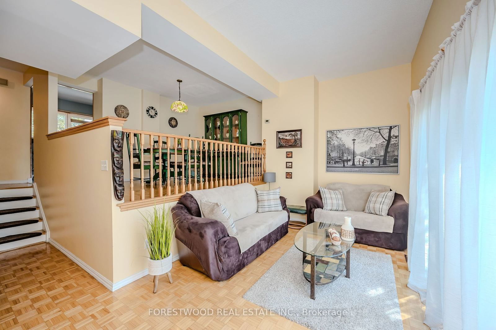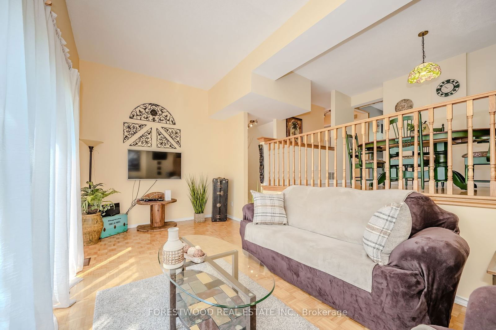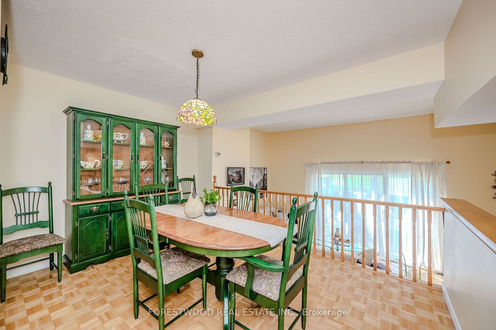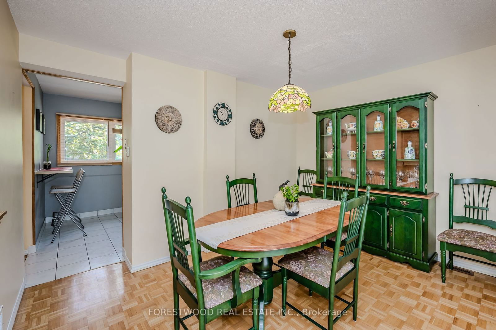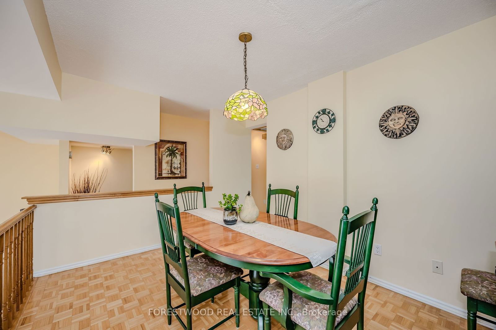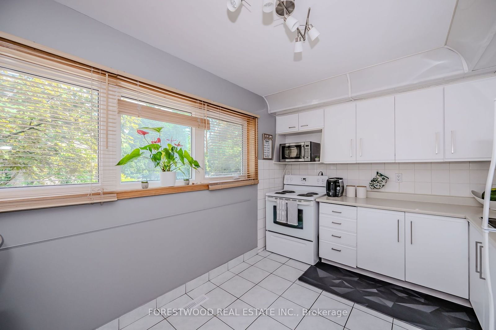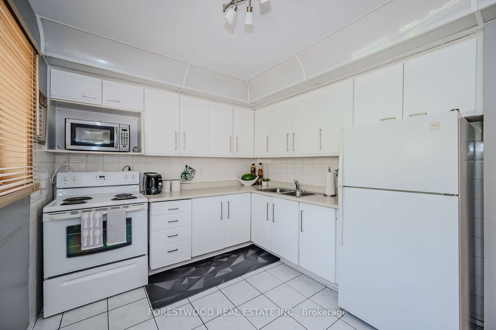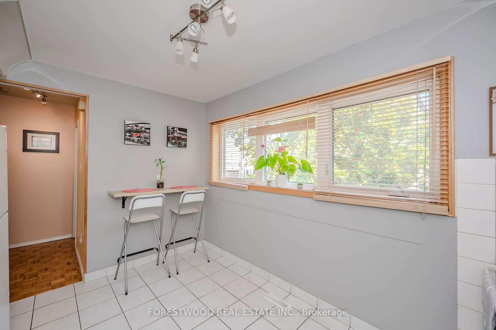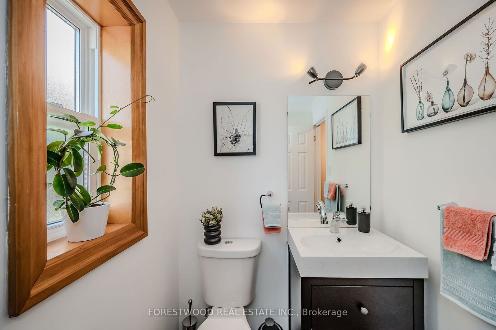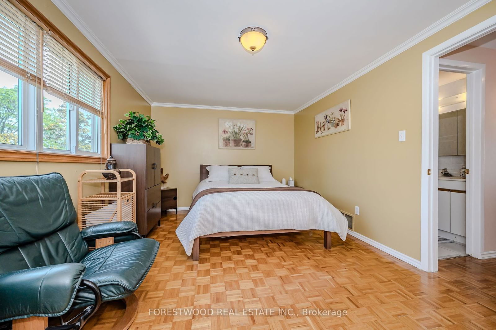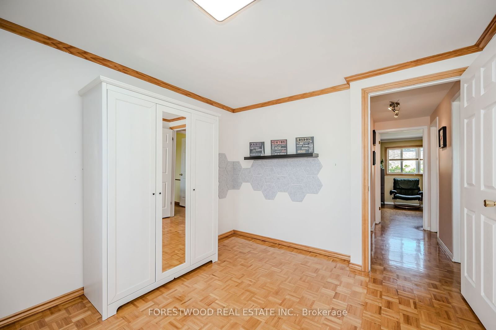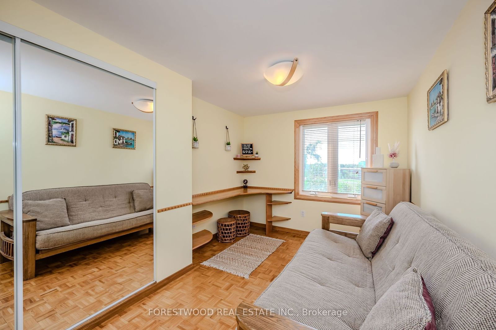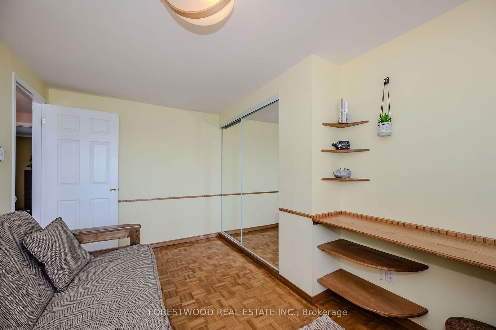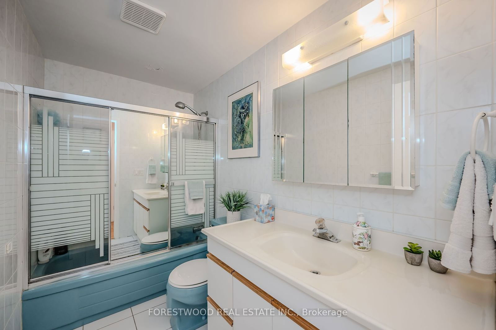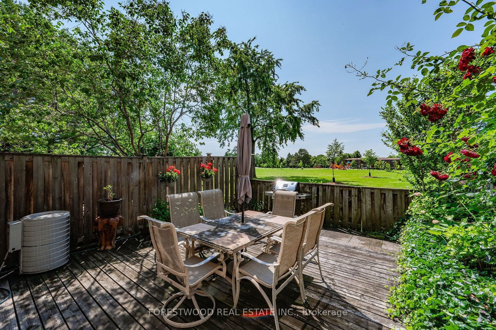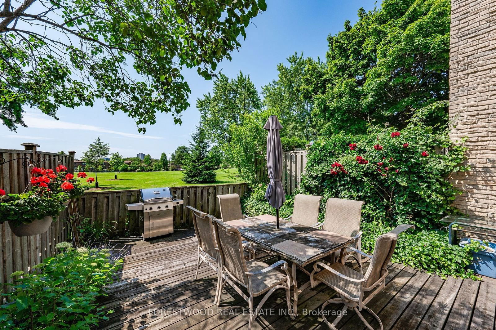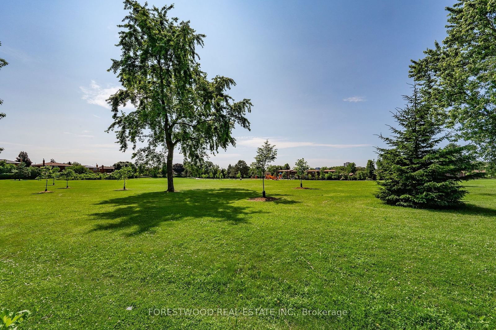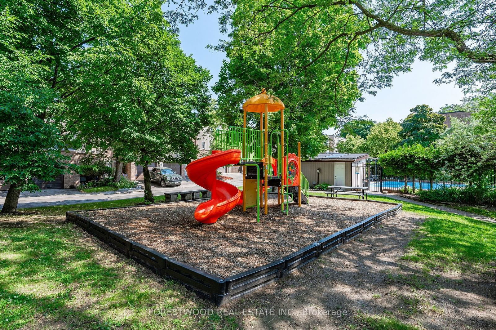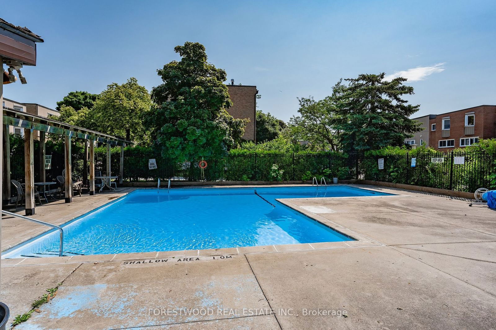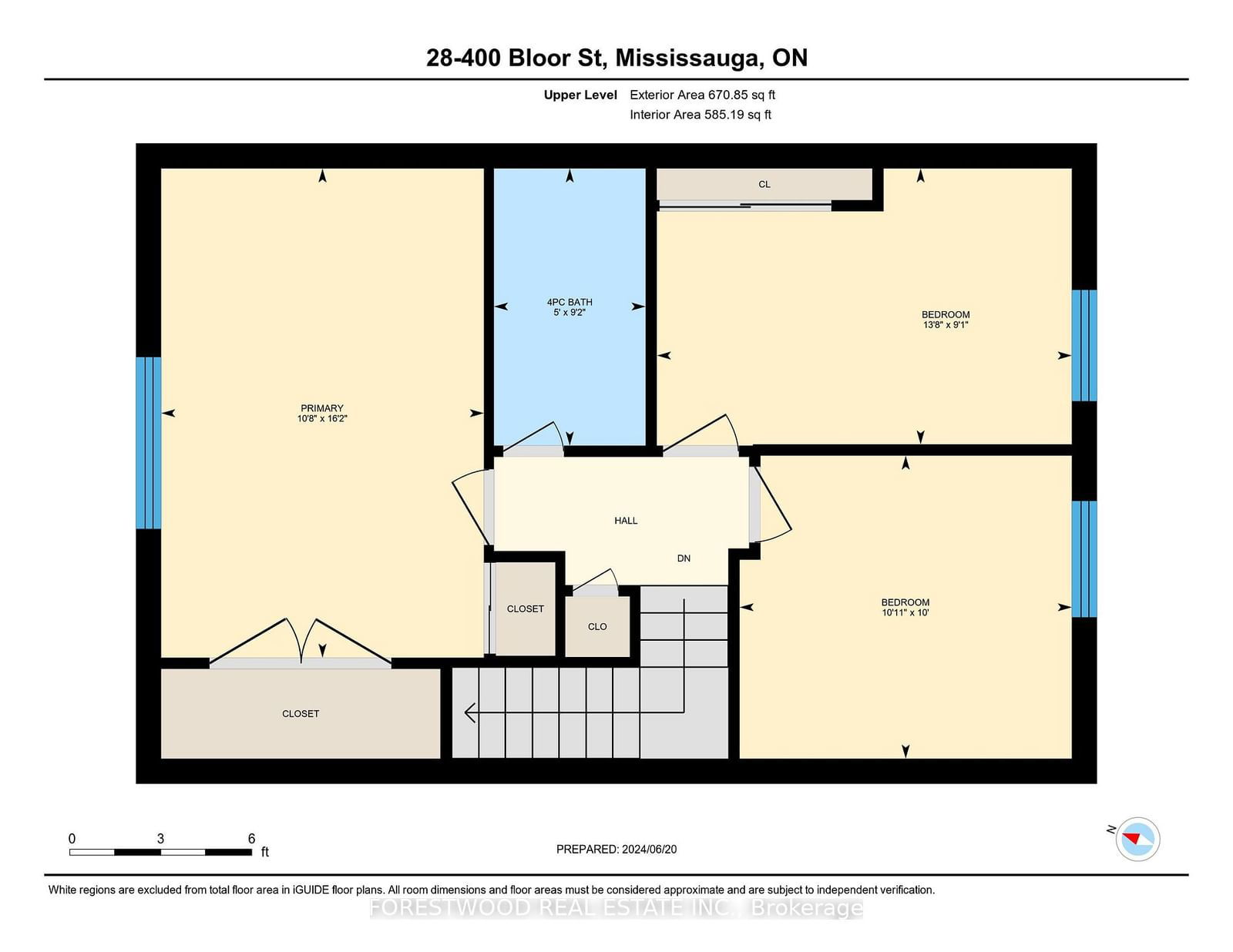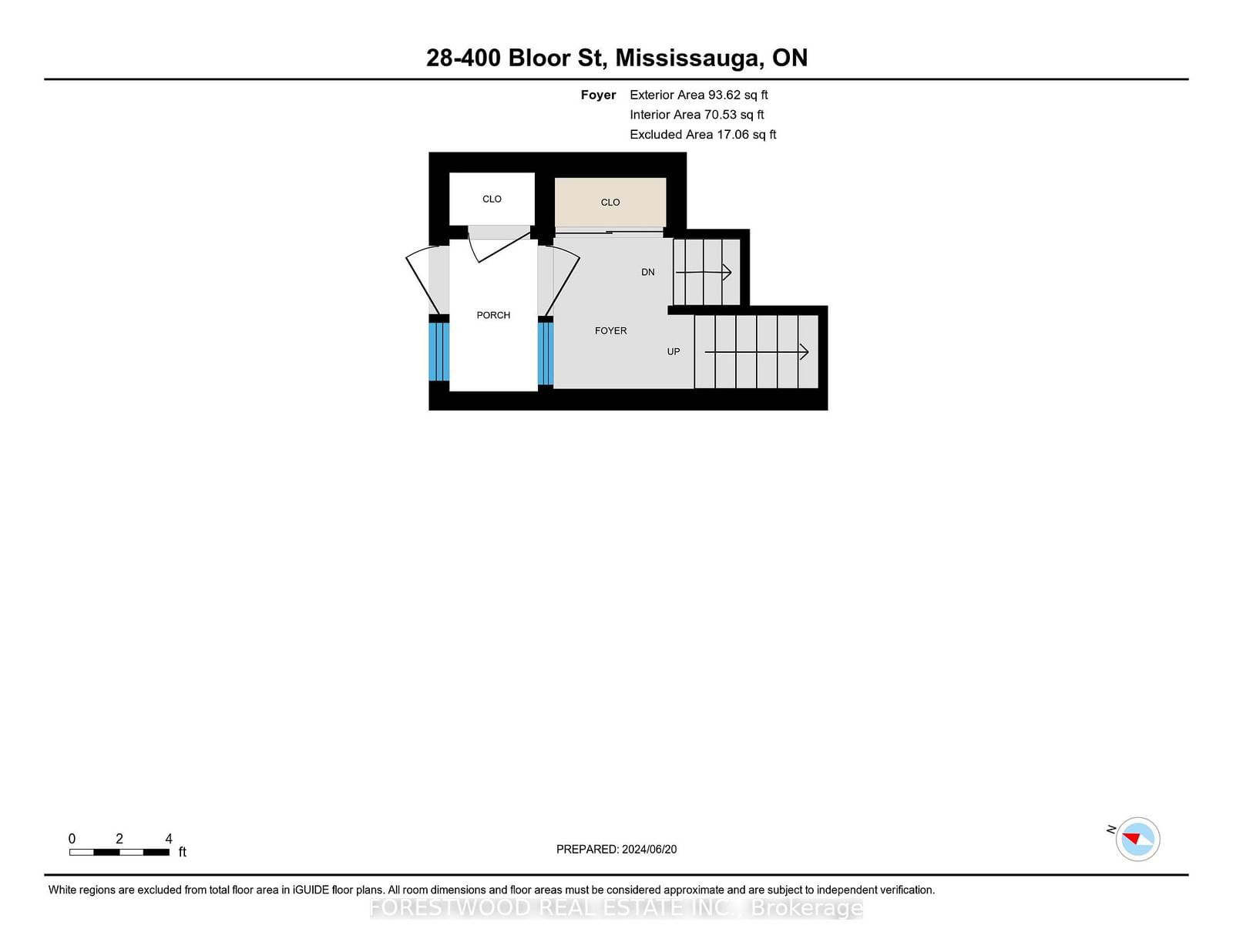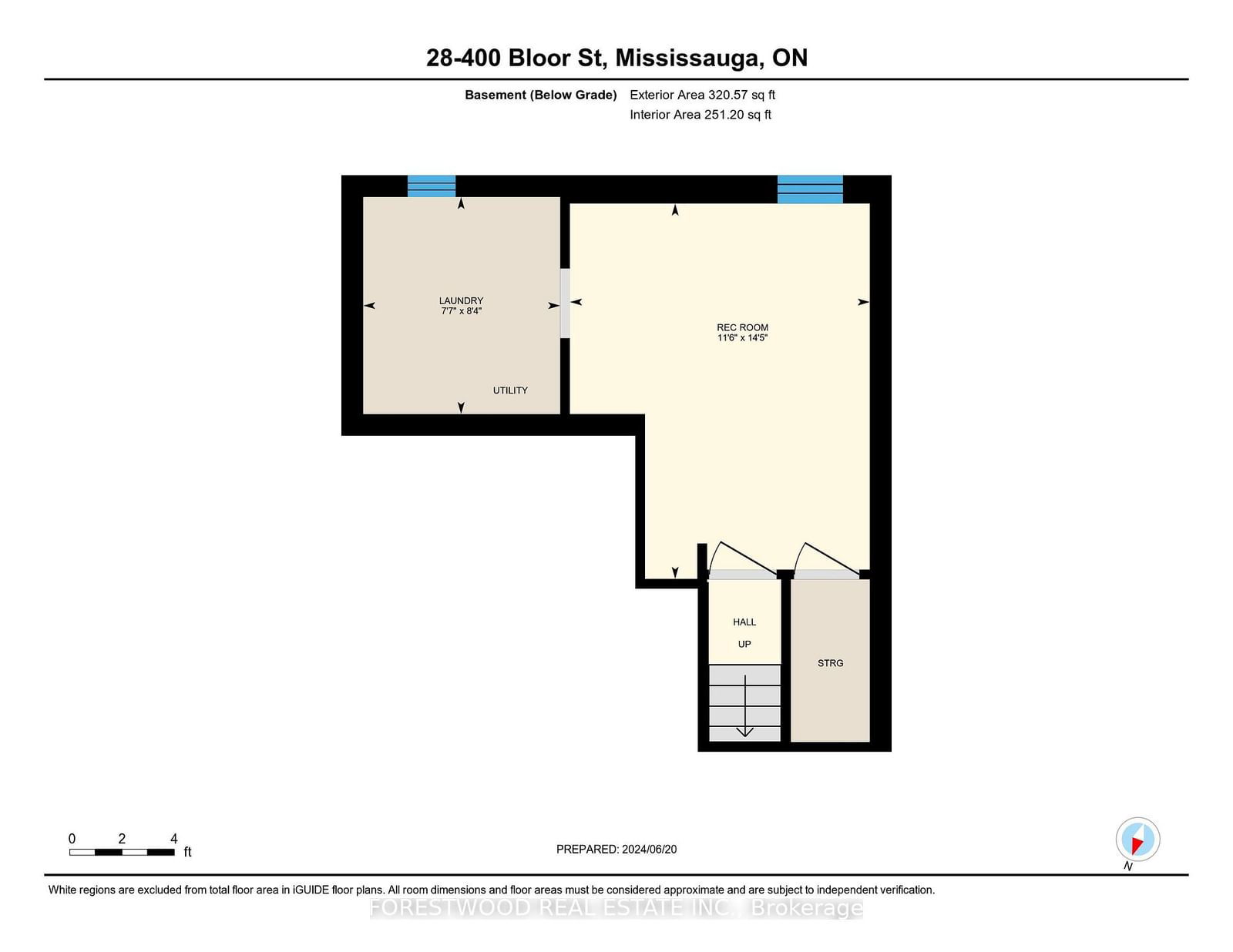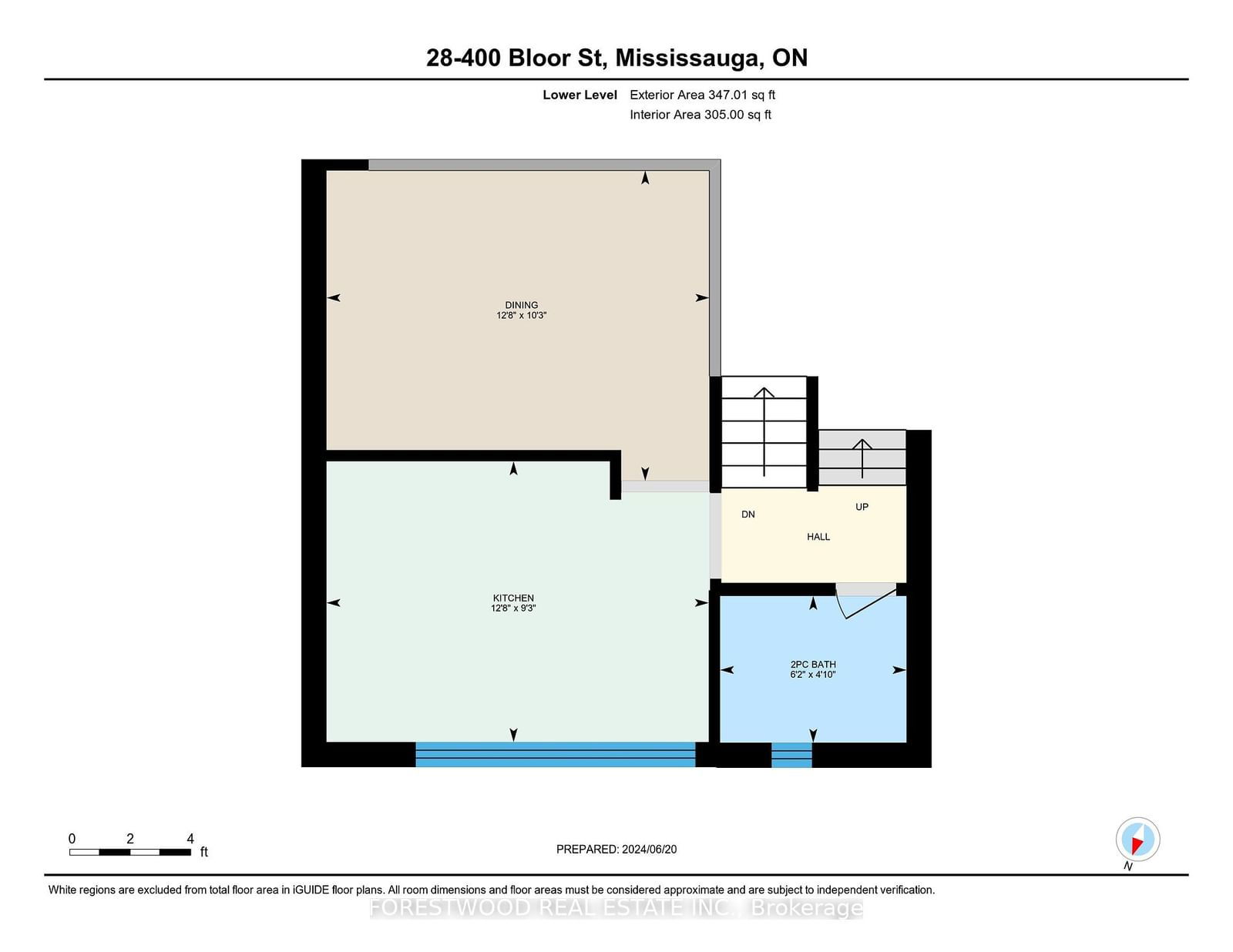28 - 400 Bloor St
Listing History
Unit Highlights
Maintenance Fees
Utility Type
- Air Conditioning
- Central Air
- Heat Source
- Gas
- Heating
- Forced Air
Room Dimensions
About this Listing
Spectacular Townhome Backing Onto Park With Very Functional Layout Located In A Desirable Family-Oriented, Very Well-Managed Complex With A Playground And Outdoor Pool. Features: * Huge Open Concept Living Room With Cathedral Ceiling And Walk-Out To Private Yard With Large Deck * Separate Dining Room Overlooking Living * Family Size Kitchen With Two Large Windows And Breakfast Room * Oversized Primary Bedroom With Double Closets * Two Additional Bedrooms Offering Stunning Park Views * Private Back Yard With No Neighbors In Front Or Back * Ample Visitor Parking * Fees Include High Speed Internet And Cable TV * Prime Location Near All Amenities, Everything You Need Is Within Easy Reach: Schools, Malls, Public Transport, Major Transportation Routes And Square One * Super Home! Super Location!
ExtrasFridge, Stove, Washer, Dryer, CAC, GDO, All ELF's & Window Coverings.
forestwood real estate inc.MLS® #W9373979
Amenities
Explore Neighbourhood
Similar Listings
Demographics
Based on the dissemination area as defined by Statistics Canada. A dissemination area contains, on average, approximately 200 – 400 households.
Price Trends
Maintenance Fees
Building Trends At 400 Bloor Street Townhomes
Days on Strata
List vs Selling Price
Offer Competition
Turnover of Units
Property Value
Price Ranking
Sold Units
Rented Units
Best Value Rank
Appreciation Rank
Rental Yield
High Demand
Transaction Insights at 400 Bloor Street
| 3 Bed | 3 Bed + Den | |
|---|---|---|
| Price Range | No Data | $700,000 - $830,000 |
| Avg. Cost Per Sqft | No Data | $470 |
| Price Range | No Data | No Data |
| Avg. Wait for Unit Availability | 113 Days | 114 Days |
| Avg. Wait for Unit Availability | 2631 Days | 407 Days |
| Ratio of Units in Building | 42% | 59% |
Transactions vs Inventory
Total number of units listed and sold in Mississauga Valley
