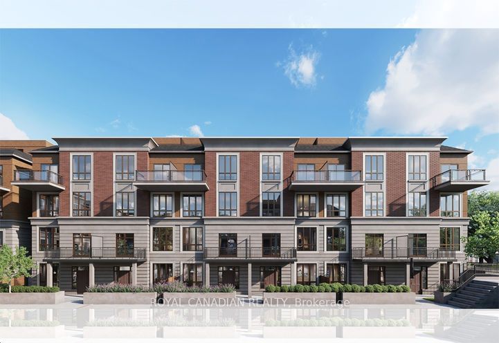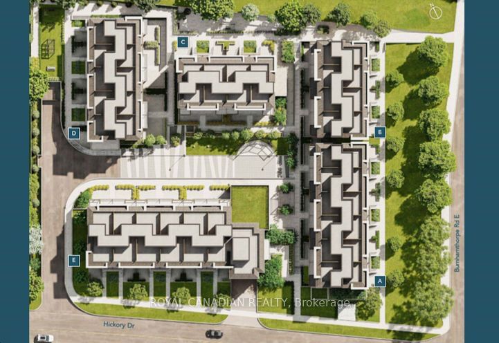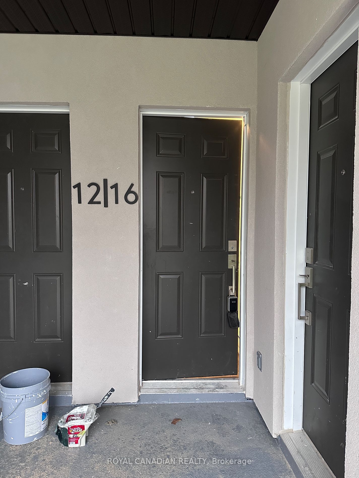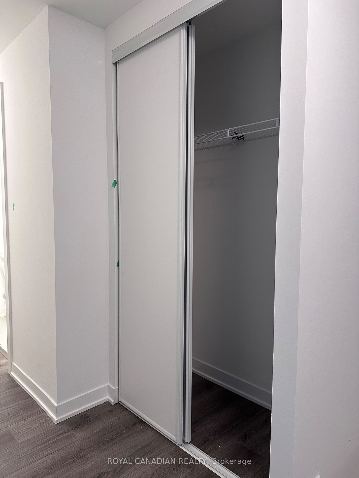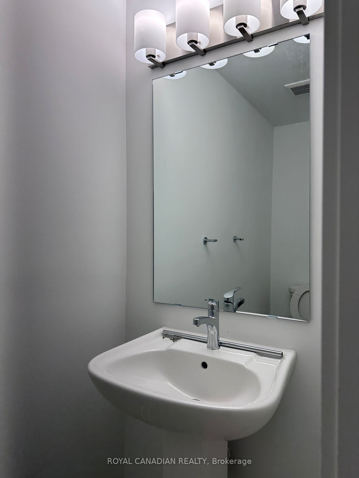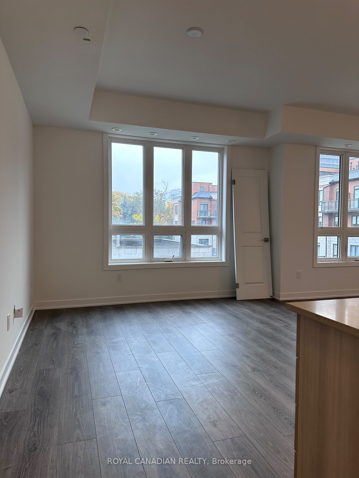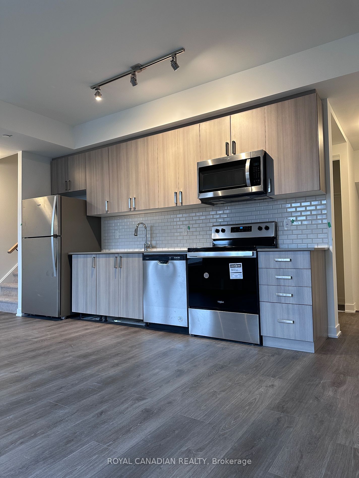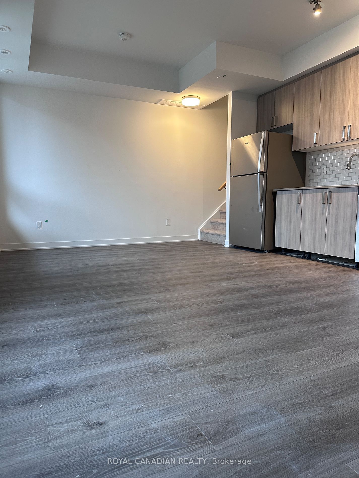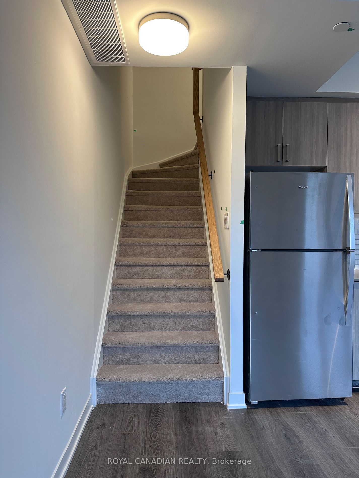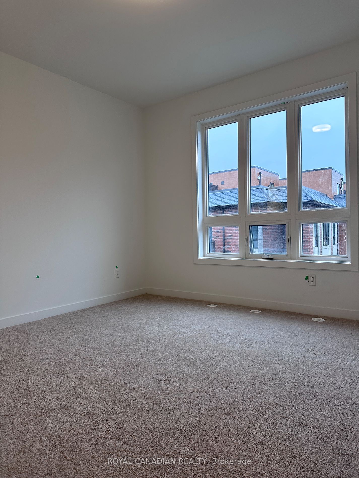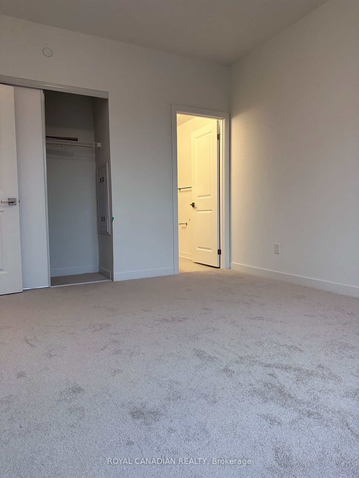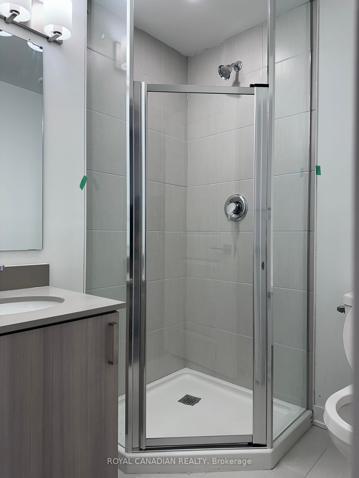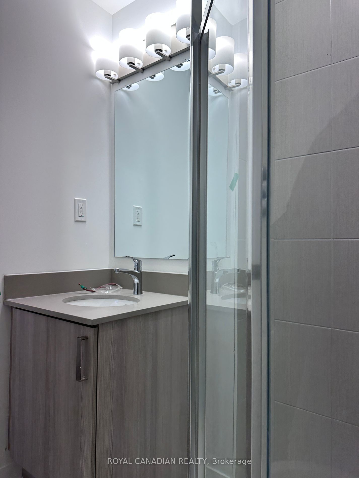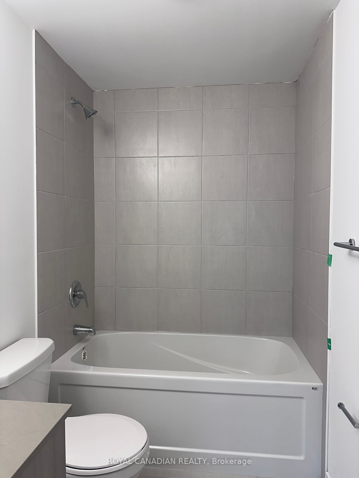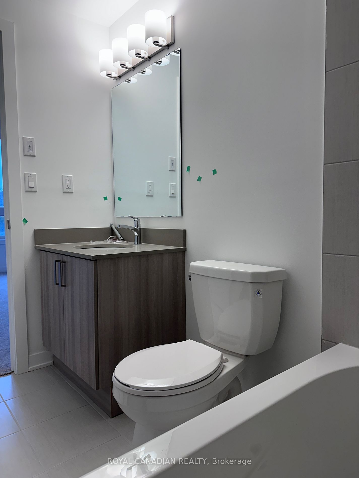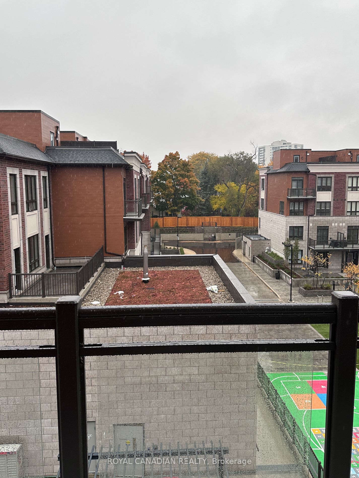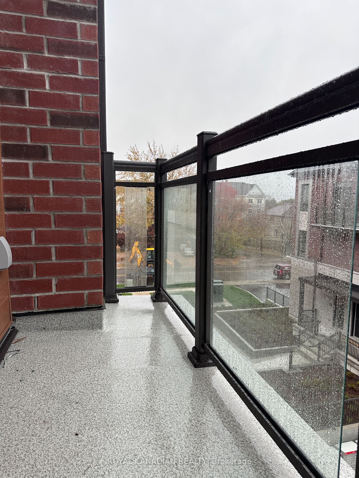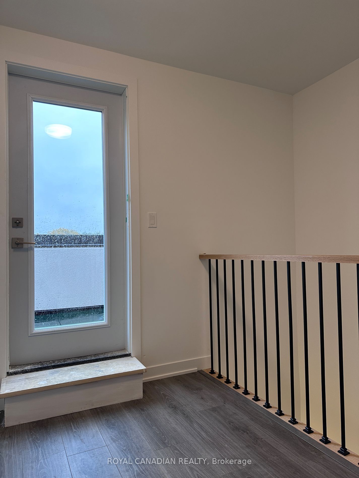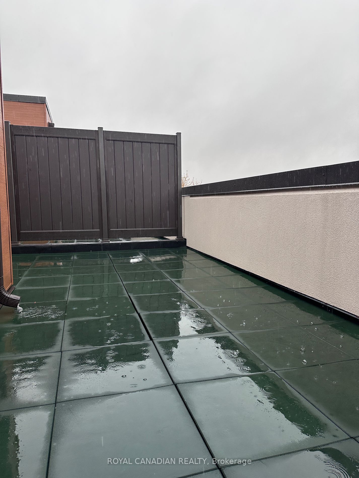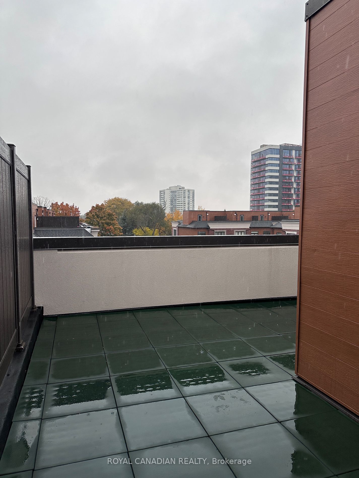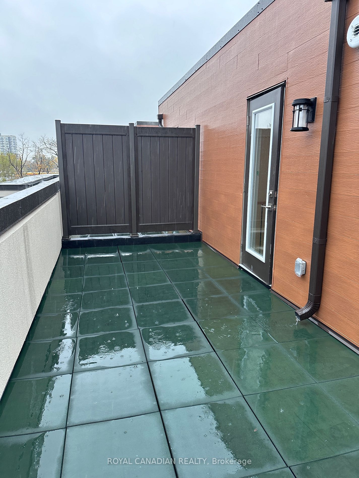TH16 - 4005 Hickory Dr
Unit Highlights
Utilities Included
Utility Type
- Air Conditioning
- Central Air
- Heat Source
- Gas
- Heating
- Forced Air
Room Dimensions
About this Listing
This modern town home in Mississauga offers a fantastic opportunity for convenient living! Available for lease, this two-level stacked property at Burnhamthorpe and Dixie Rd features a luxurious 2-bedroom, 2.5-bath layout, complete with a rooftop terrace and 1 parking space. Enjoy bright, open-concept interiors with large windows, a cozy patio, and quick access to major highways (401, 403, 427, and QEW). Ideally situated near Rock wood Mall, Square One, Sher-way Gardens, schools, and libraries. The unit comes with a full appliance package, including a stainless steel range, dishwasher, fridge, washer, and dryer, making it move-in ready.
ExtrasIncludes 1 underground parking spot and 1 locker. Conveniently located in a welcoming neighborhood with easy access to public transportation, schools, parks, and nearby plazas.
royal canadian realtyMLS® #W9769714
Amenities
Explore Neighbourhood
Similar Listings
Demographics
Based on the dissemination area as defined by Statistics Canada. A dissemination area contains, on average, approximately 200 – 400 households.
Price Trends
Building Trends At Applewood Towns
Days on Strata
List vs Selling Price
Offer Competition
Turnover of Units
Property Value
Price Ranking
Sold Units
Rented Units
Best Value Rank
Appreciation Rank
Rental Yield
High Demand
Transaction Insights at 4005 Hickory Drive
| 2 Bed | 2 Bed + Den | 3 Bed | |
|---|---|---|---|
| Price Range | $880,000 | No Data | $725,000 - $978,000 |
| Avg. Cost Per Sqft | $748 | No Data | $731 |
| Price Range | $2,700 - $2,850 | No Data | No Data |
| Avg. Wait for Unit Availability | No Data | No Data | 132 Days |
| Avg. Wait for Unit Availability | 37 Days | No Data | No Data |
| Ratio of Units in Building | 68% | 18% | 15% |
Transactions vs Inventory
Total number of units listed and leased in Rathwood
