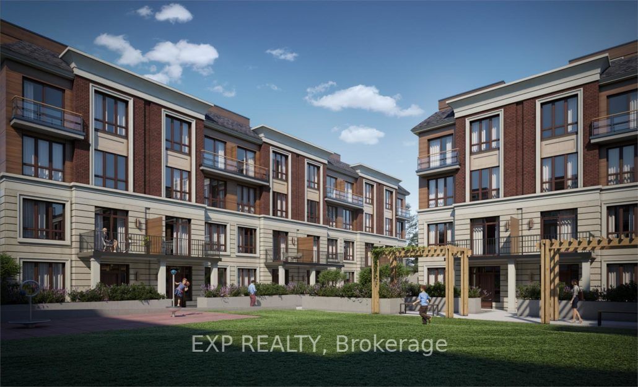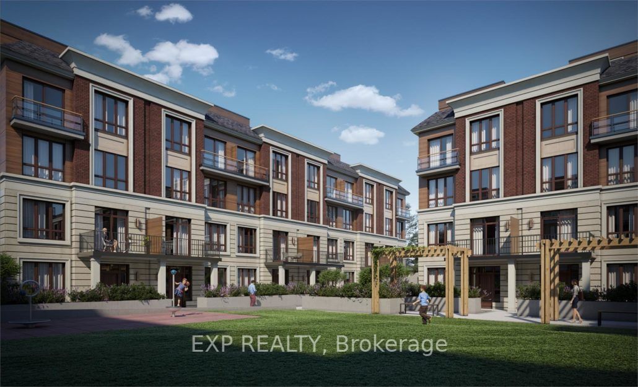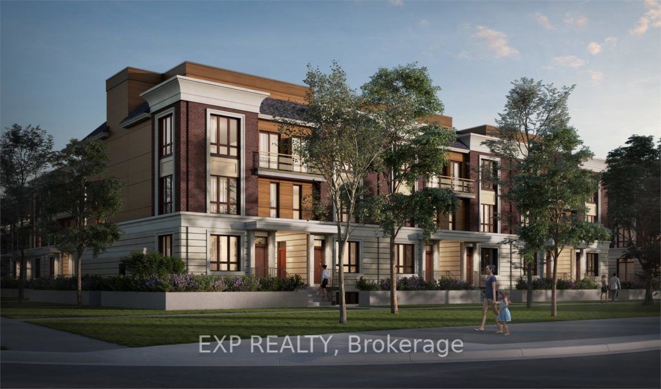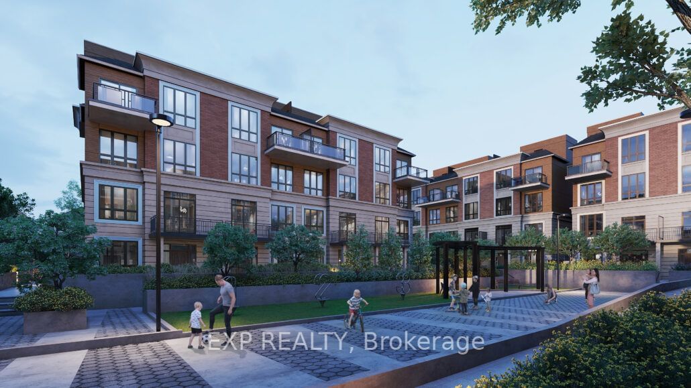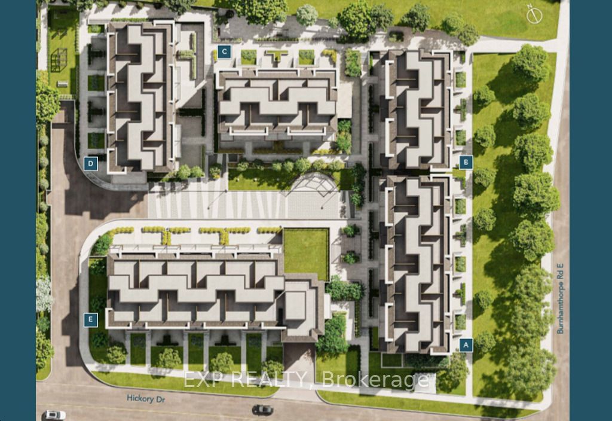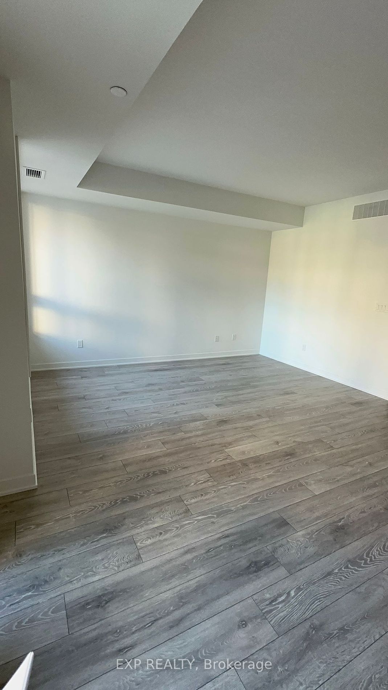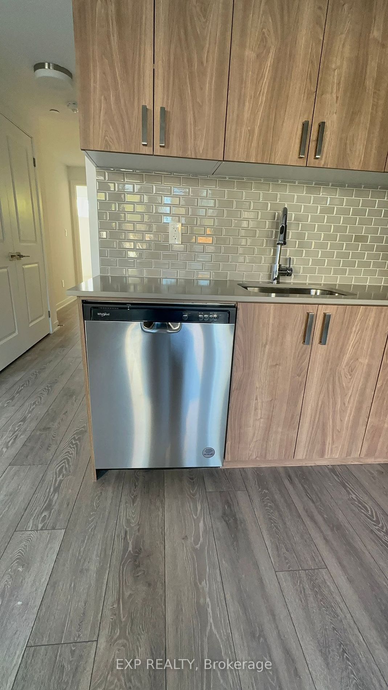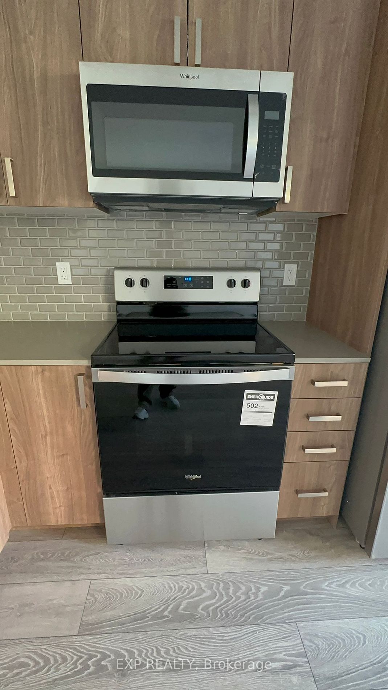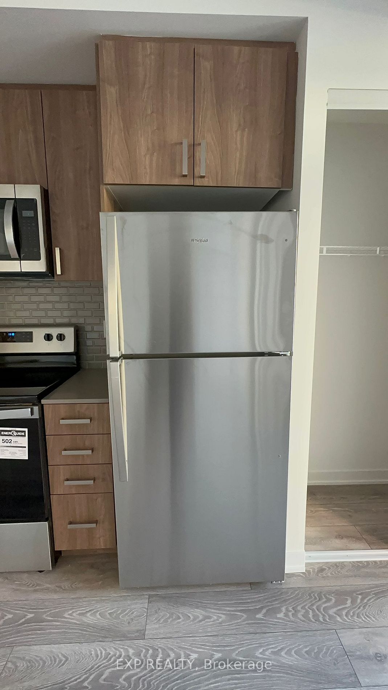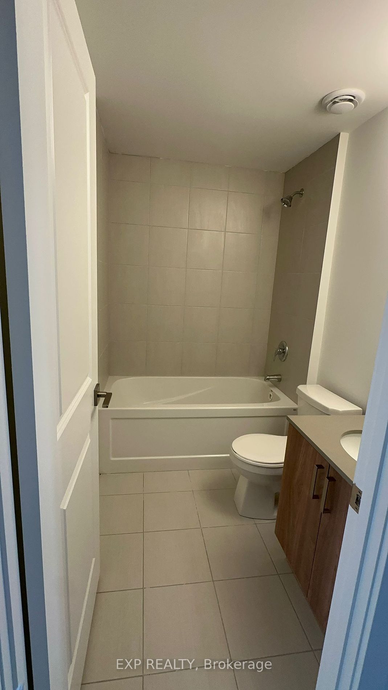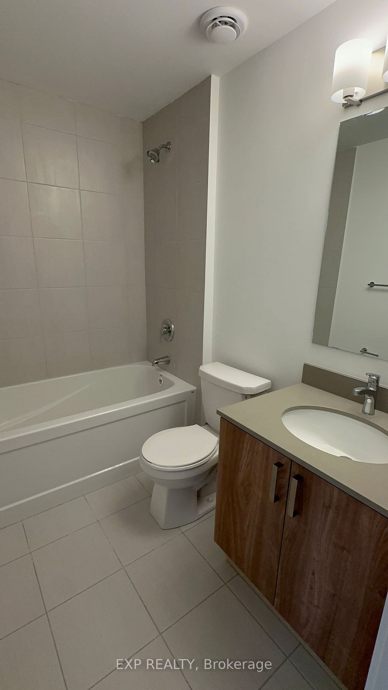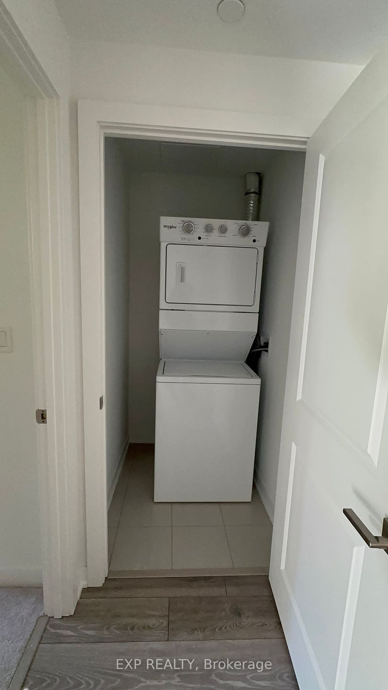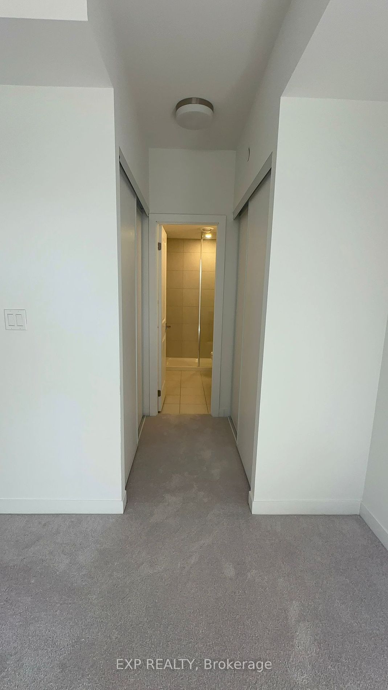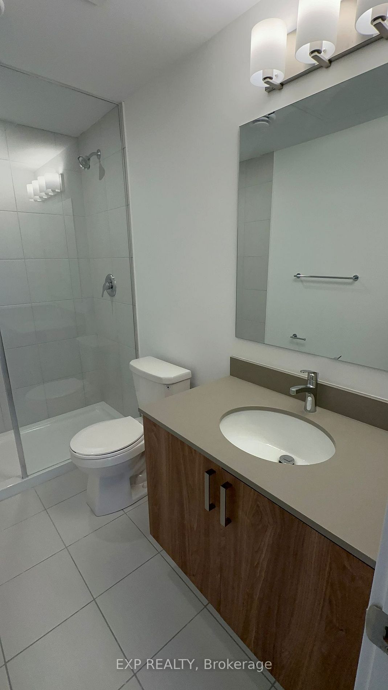TH21 - 4005 Hickory Dr
Listing History
Unit Highlights
Maintenance Fees
Utility Type
- Air Conditioning
- Central Air
- Heat Source
- Gas
- Heating
- Forced Air
Room Dimensions
About this Listing
Brand New Luxurious Condo Townhouse in Prime Mississauga Location on assignment sale. Welcome to your future home nestled in the heart of Mississauga! This stunning 2+1 bedroom, 2 full bathroom condo townhouse with 1 underground parking offers contemporary living at its finest. Spanning 979 square feet, this property boasts a perfect blend of modern design and convenience. Situated just minutes away from major highways including 401, 403, 427, and the QEW, and Kipling station so commuting is a breeze. Capped Development fees and very low maintenance fees. Occupancy June 2024.
exp realtyMLS® #W8146882
Amenities
Explore Neighbourhood
Similar Listings
Demographics
Based on the dissemination area as defined by Statistics Canada. A dissemination area contains, on average, approximately 200 – 400 households.
Price Trends
Building Trends At Applewood Towns
Days on Strata
List vs Selling Price
Offer Competition
Turnover of Units
Property Value
Price Ranking
Sold Units
Rented Units
Best Value Rank
Appreciation Rank
Rental Yield
High Demand
Transaction Insights at 4005 Hickory Drive
| 2 Bed | 2 Bed + Den | 3 Bed | |
|---|---|---|---|
| Price Range | $880,000 | No Data | $725,000 - $978,000 |
| Avg. Cost Per Sqft | $748 | No Data | $731 |
| Price Range | $2,700 - $2,850 | No Data | No Data |
| Avg. Wait for Unit Availability | No Data | No Data | 132 Days |
| Avg. Wait for Unit Availability | 37 Days | No Data | No Data |
| Ratio of Units in Building | 68% | 18% | 15% |
Transactions vs Inventory
Total number of units listed and sold in Rathwood
