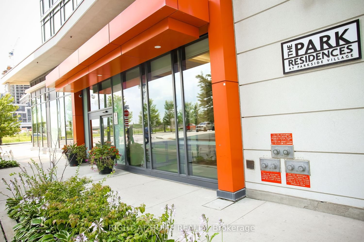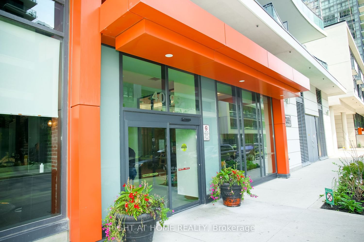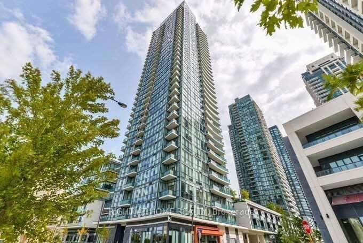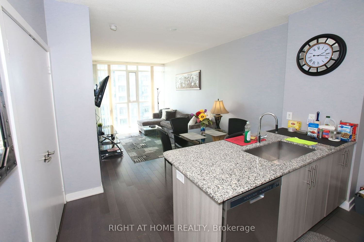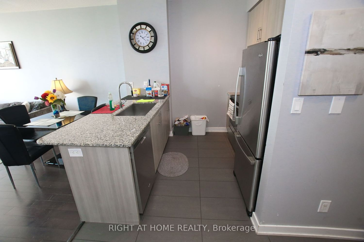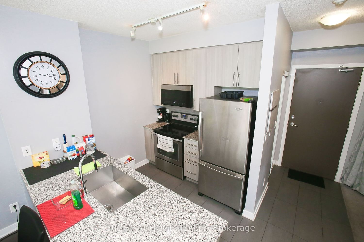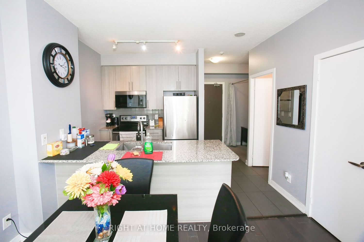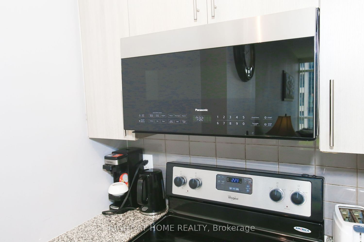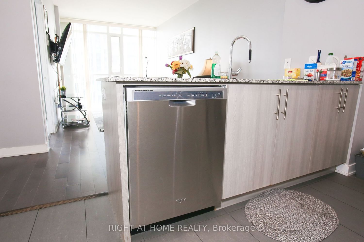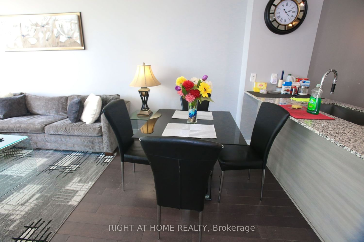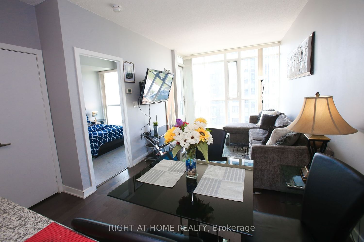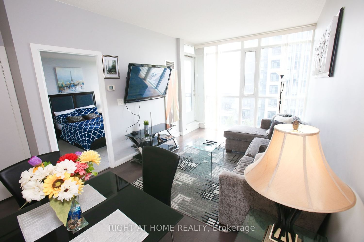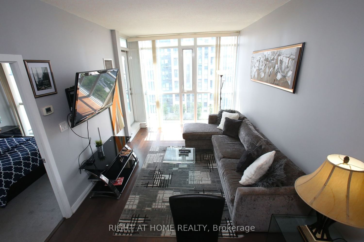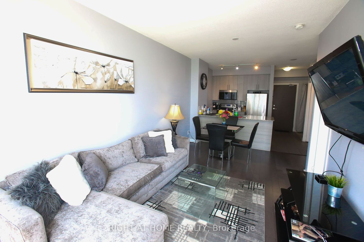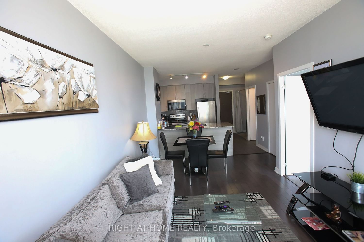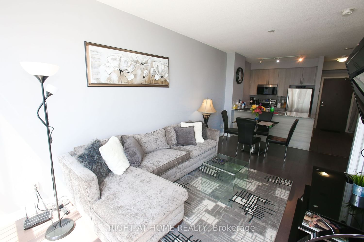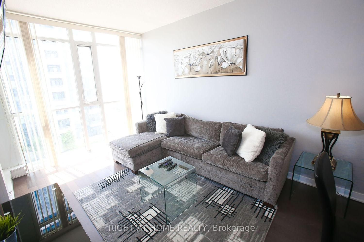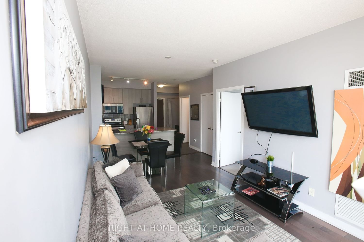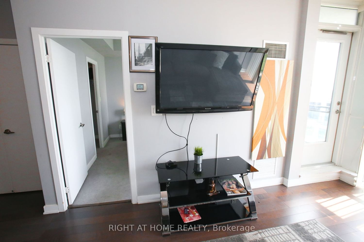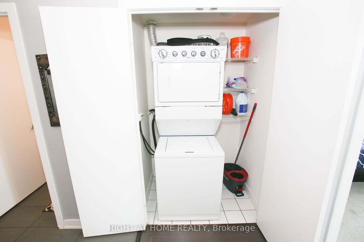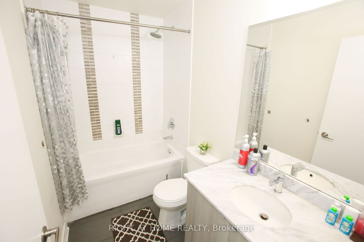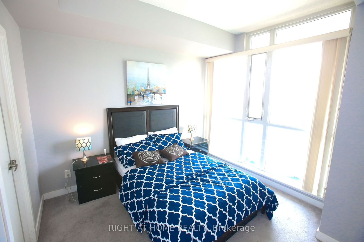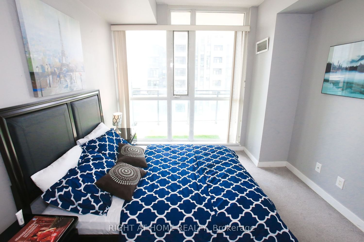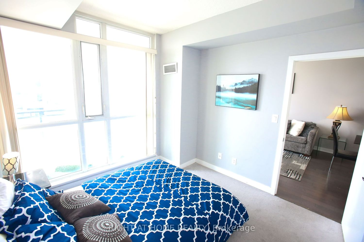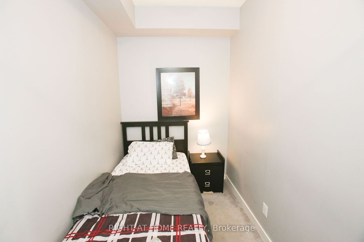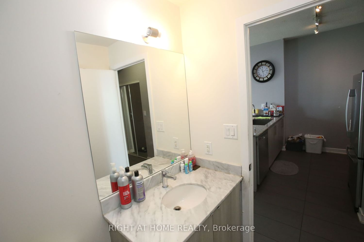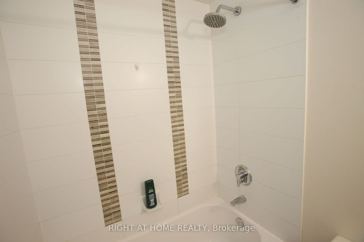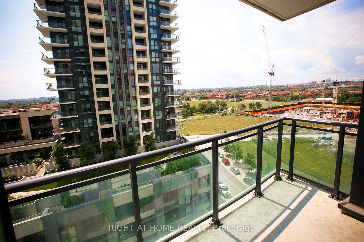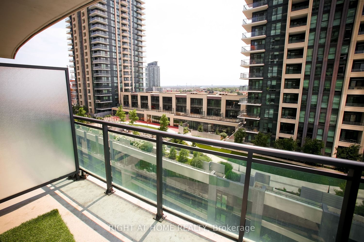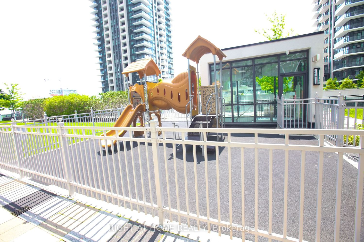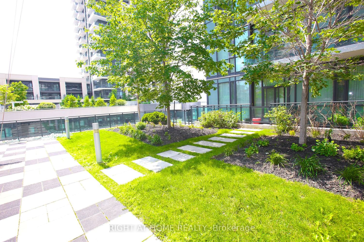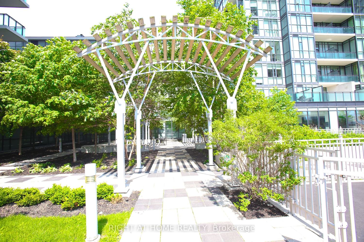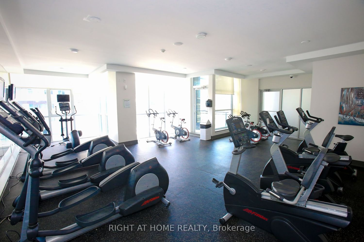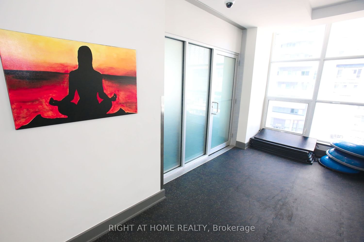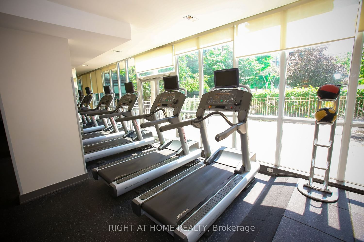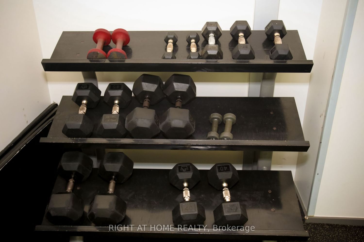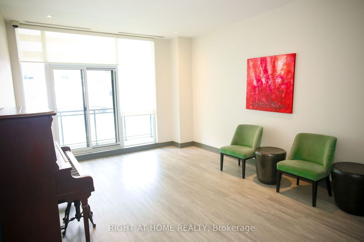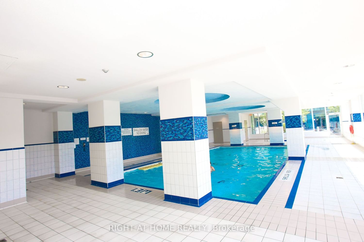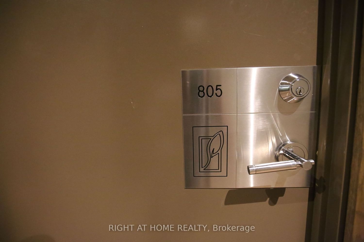805 - 4099 Brickstone Mews W
Listing History
Unit Highlights
Maintenance Fees
Utility Type
- Air Conditioning
- Central Air
- Heat Source
- Gas
- Heating
- Forced Air
Room Dimensions
About this Listing
Experience urban living at its finest in this impressive 1 bed + den residence in downtown Mississauga. Embrace the sanctuary west view, inviting entryway, & luminous open-concept layout. The well laid out kitchen boasts granite countertops, S/S appliances, ceramic backsplash & extended cabinets. Enjoy abundant natural light through floor-to-ceiling windows, with a roomy den ideal for an office or extra bed. Experience the ultimate convenience with owned underground parking while you drive to major highways (401,403,QEW) in mins or savor the luxury of seamless connectivity with public transit just steps away from the entry. Other attractive outside amenities include: Square One shopping, LRT, GO Transit, YMCA, City Hall, Celebration Square, Sheridan College & More. Indoor amenities include 24-hr security, concierge, pool, sauna, gym, Kids Play, Bbq, Yoga Room, Lounges, Media Room, Game/Party Room, & Wine Storage. Ideal for downsizers, students, first-timers & investors
ExtrasCurrent 4+ year tenant willing to stay or relocate after sale. Pays $2100/mn + util, bringing stability and flexibility to your investment. Versatile den doubles as a 2nd bed. Recently replaced OTR microwave and bathtub.
right at home realtyMLS® #W8324222
Amenities
Explore Neighbourhood
Similar Listings
Demographics
Based on the dissemination area as defined by Statistics Canada. A dissemination area contains, on average, approximately 200 – 400 households.
Price Trends
Maintenance Fees
Building Trends At The Park Residences at Parkside Village Condos
Days on Strata
List vs Selling Price
Offer Competition
Turnover of Units
Property Value
Price Ranking
Sold Units
Rented Units
Best Value Rank
Appreciation Rank
Rental Yield
High Demand
Transaction Insights at 4099 Brickstone Mews
| Studio | 1 Bed | 1 Bed + Den | 2 Bed | 2 Bed + Den | 3 Bed | 3 Bed + Den | |
|---|---|---|---|---|---|---|---|
| Price Range | $460,000 | $520,000 | $485,000 - $550,000 | $605,000 | $700,000 | No Data | No Data |
| Avg. Cost Per Sqft | $1,132 | $710 | $789 | $809 | $730 | No Data | No Data |
| Price Range | No Data | $2,290 - $2,500 | $2,250 - $2,750 | $2,750 - $3,100 | $2,900 - $3,200 | No Data | No Data |
| Avg. Wait for Unit Availability | 1799 Days | 47 Days | 32 Days | 205 Days | 68 Days | No Data | No Data |
| Avg. Wait for Unit Availability | 811 Days | 39 Days | 18 Days | 83 Days | 26 Days | 248 Days | No Data |
| Ratio of Units in Building | 1% | 26% | 41% | 11% | 23% | 2% | 1% |
Transactions vs Inventory
Total number of units listed and sold in Downtown Core
