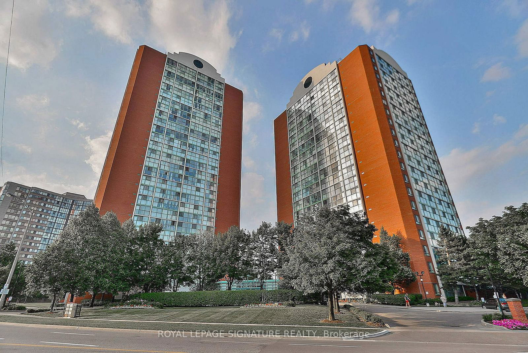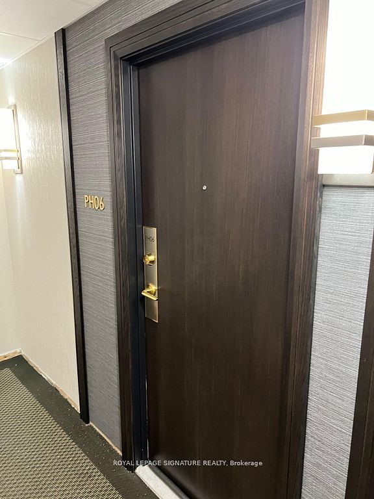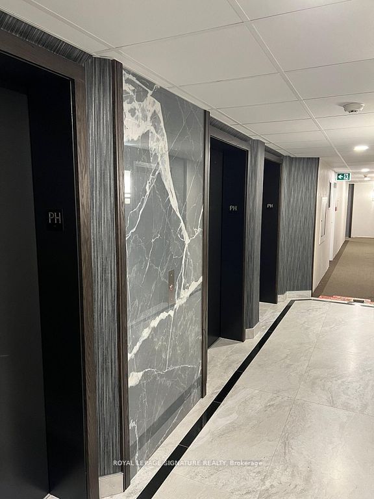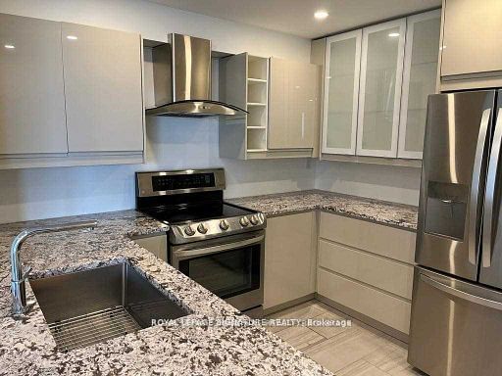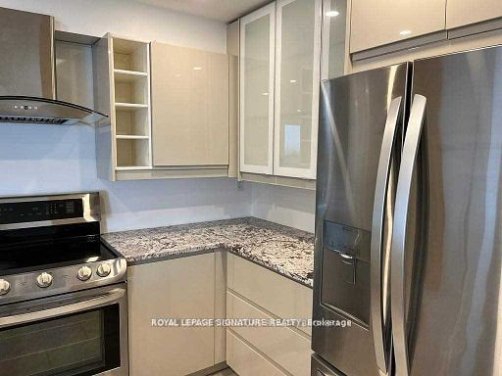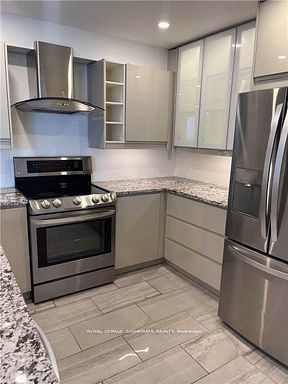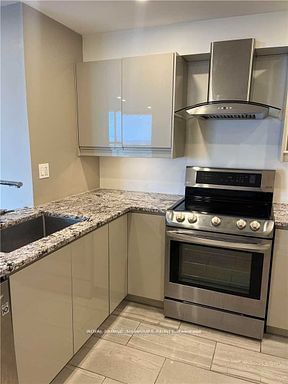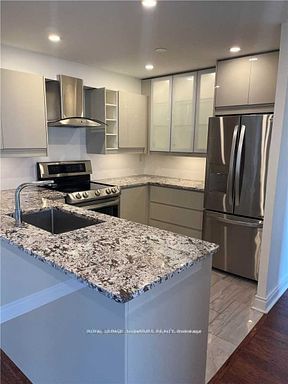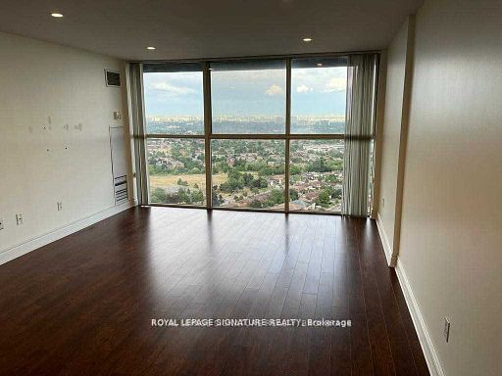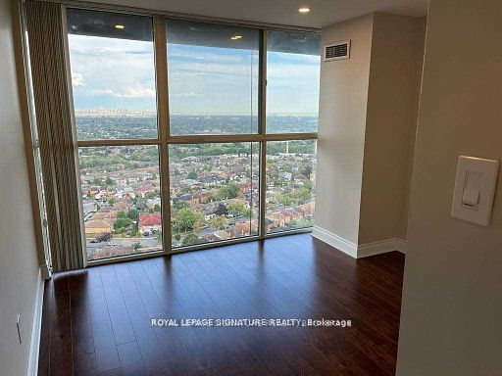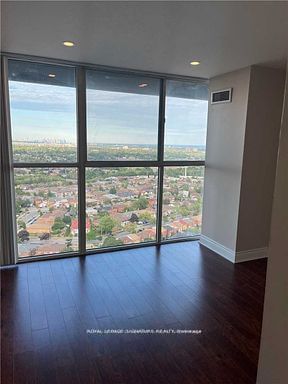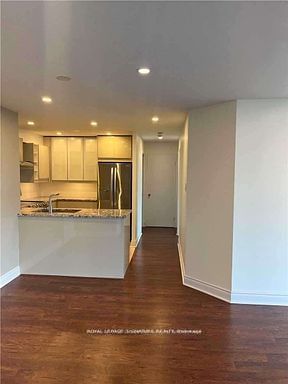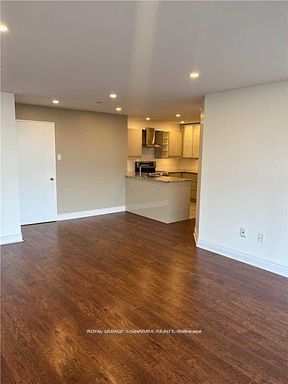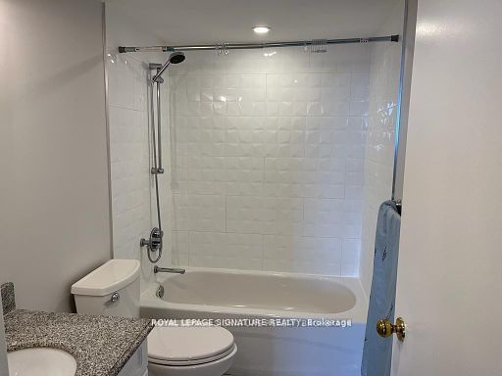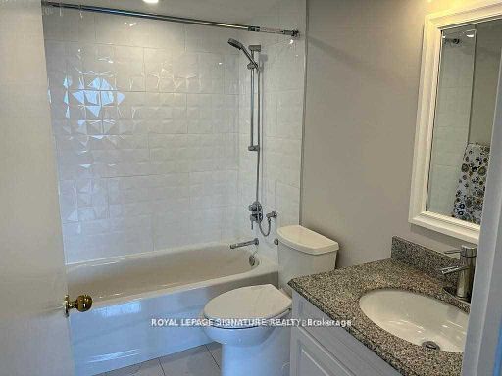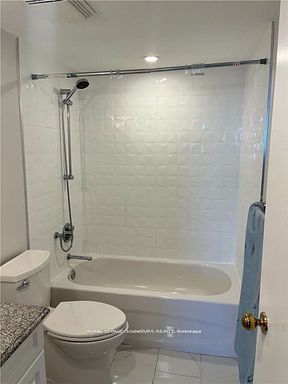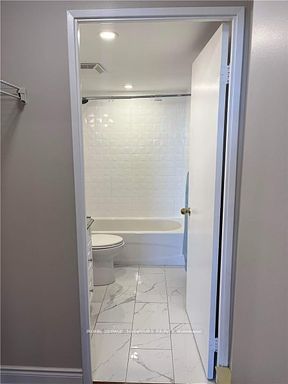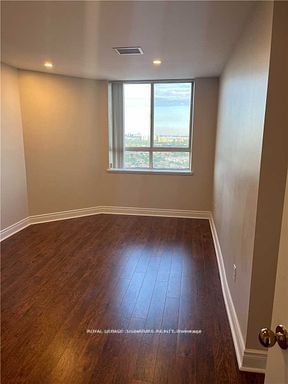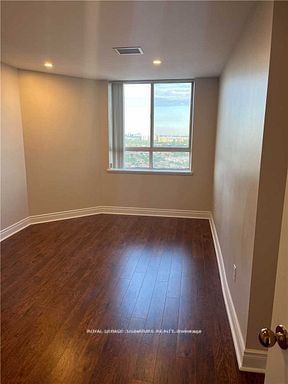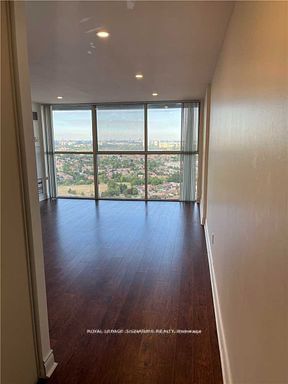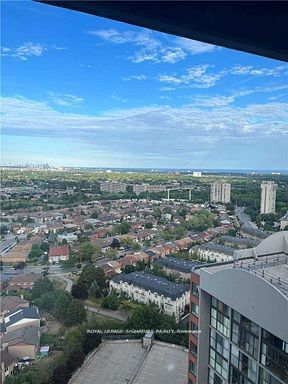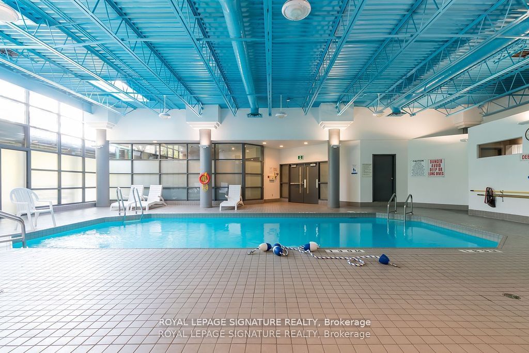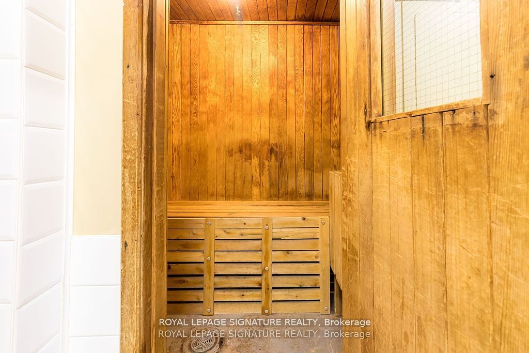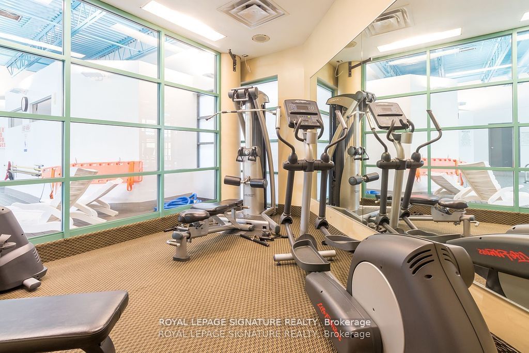4205 Shipp Dr
MLS Restricted Listing
Free account required. or to see all the details.
Free account required. or to see all the details.
Listing History
Unit Highlights
Off Market Listing
Free account required. or to see all the details.
Free account required. or to see all the details.
Renter's Market
Balanced
Landlord's Market
Utilities Included
Rent Includes
Hydro
Heat
Air Conditioning
Water
Parking
Building Maintenance
Building Insurance
Excluded
None
Utility Type
- Air Conditioning
- Central Air
- Heat Source
- Gas
- Heating
- Forced Air
Amenities
Bike Storage
Rec Room
Visitor Parking
Indoor Pool
Concierge
Party Room
Explore Neighbourhood
8/10
Walkability
You’re in stride with amenities—most of your needs are just a playlist away.
8/10
Transit
Transit's there for you, like a loyal golden retriever.
4/10
Bikeability
Your bike will know every pothole personally. It's that intimate.
Similar Listings
Demographics
Based on the dissemination area as defined by Statistics Canada. A dissemination area contains, on average, approximately 200 – 400 households.
Population
9,194
Average Individual Income
$63,586
Average Household Size
2 persons
Average Age
60
Average Household Income
$105,144
Dominant Housing Type
Detached
Population By Age
Household Income
Housing Types & Tenancy
Detached
41%
High Rise Apartment
24%
Semi Detached
24%
Low Rise Apartment
6%
Duplex
3%
Marital Status
Commute
Languages (Primary Language)
English
83%
Other
8%
Punjabi
4%
Tagalog
1%
Hindi
1%
Spanish
1%
Mandarin
1%
Urdu
1%
Education
High School
32%
University and Above
25%
College
21%
None
15%
Apprenticeship
3%
University Below Batchelor
1%
Major Field of Study
Business Management
26%
Architecture & Engineering
20%
Social Sciences
12%
Health & Related Fields
10%
Math & Computer Sciences
6%
Personal, Protective & Transportation Services
5%
Humanities
4%
Education
4%
Physical Sciences
3%
Visual & Performing Arts
3%
Agriculture & Natural Resources
1%
Price Trends
Maintenance Fees
Chelsea Towers Condos vs The Downtown Core Area
Building Trends At Chelsea Towers Condos
Days on Strata
Units at Chelsea Towers Condos spend an average of
23
Days on Strata
based on recent sales
List vs Selling Price
On average, these condos sell for
1%
below
the list price.
Offer Competition
Condos in this building have an
AVERAGEchance of receiving
Multiple Offers
compared to other buildings in Downtown Core
Turnover of Units
On average, each unit is owned for
7.7
YEARS before being sold againProperty Value
-5%
Decrease in property value within the past twelve months
Price Ranking
34th
Highest price per SQFT out of 44 condos in the Downtown Core area
Sold Units
13
Units were Sold over the past twelve months
Rented Units
27
Units were Rented over the past twelve months
Best Value Rank
Chelsea Towers Condos offers the best value out of 44 condos in the Downtown Core neighbourhood
?
Appreciation Rank
Chelsea Towers Condos has the highest ROI out of 44 condos in the Downtown Core neighbourhood
?
Rental Yield
Chelsea Towers Condos yields the highest rent prices out of 44 condos in the Downtown Core neighbourhood
?
High Demand
Chelsea Towers Condos is the most popular building out of 44 condos in the Downtown Core neighbourhood
?
Transaction Insights at 4205 Shipp Drive
| 1 Bed | 1 Bed + Den | 2 Bed | 2 Bed + Den | |
|---|---|---|---|---|
| Price Range | $415,000 - $477,000 | $402,000 | $450,000 - $585,000 | No Data |
| Avg. Cost Per Sqft | $599 | $594 | $519 | No Data |
| Price Range | $2,350 - $2,600 | No Data | $1,800 - $3,050 | No Data |
| Avg. Wait for Unit Availability | 53 Days | No Data | 13 Days | No Data |
| Avg. Wait for Unit Availability | 77 Days | No Data | 21 Days | No Data |
| Ratio of Units in Building | 21% | 1% | 79% | 1% |
Transactions vs Inventory
Total number of units listed and leased in Downtown Core
