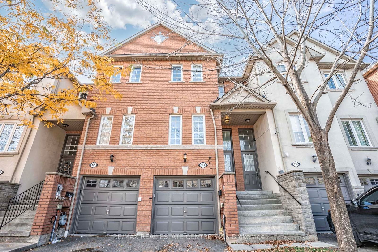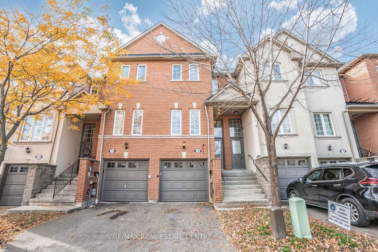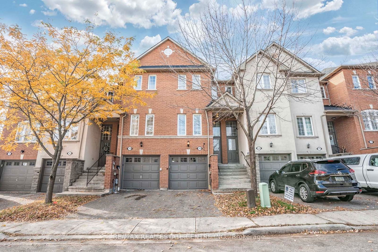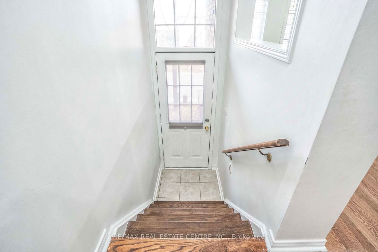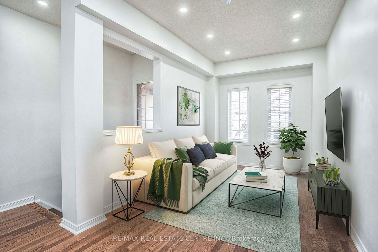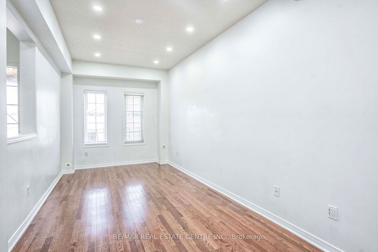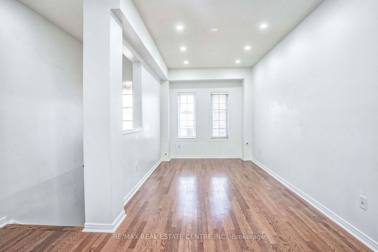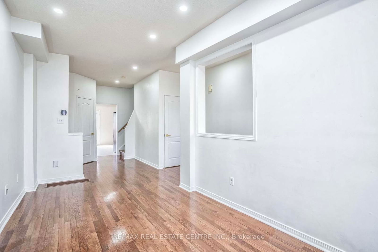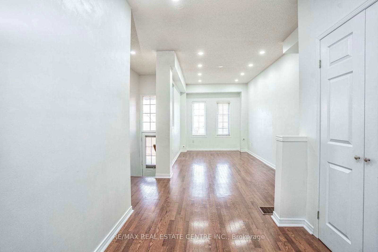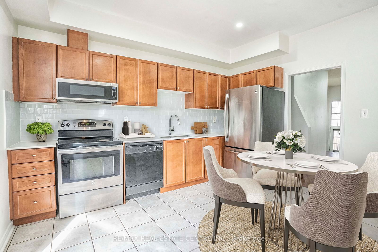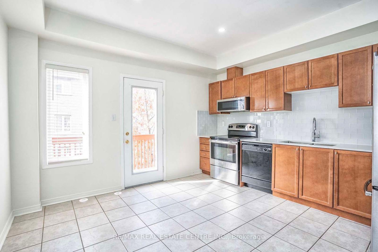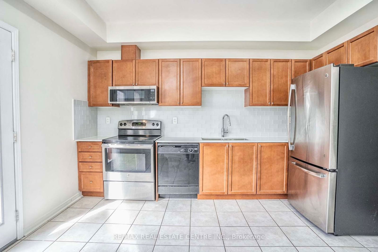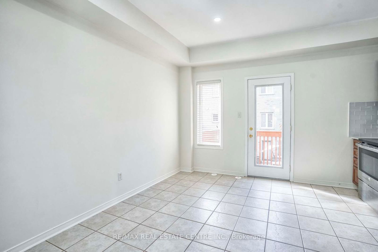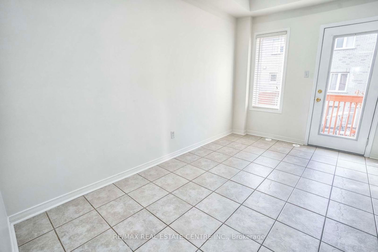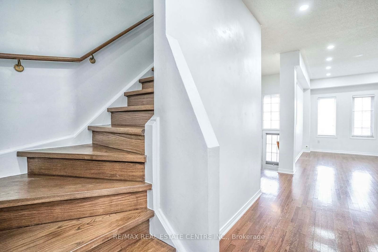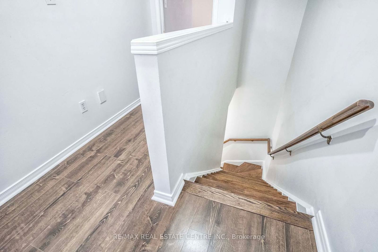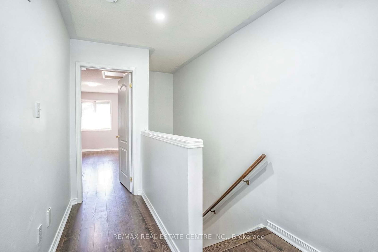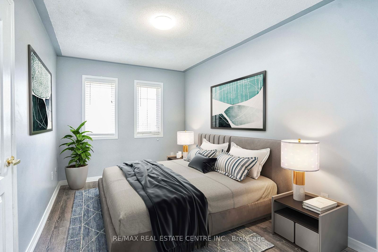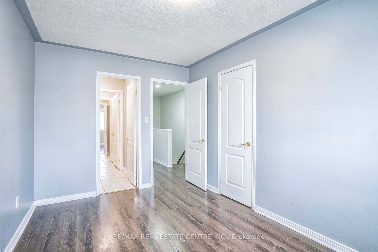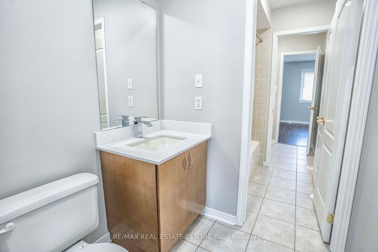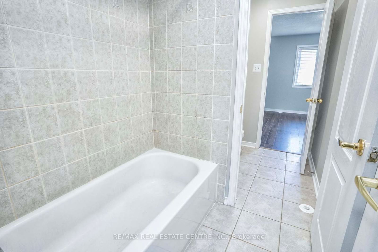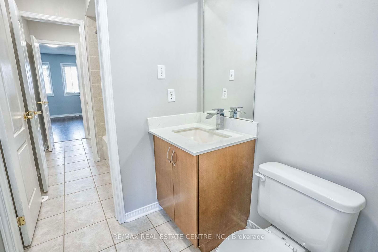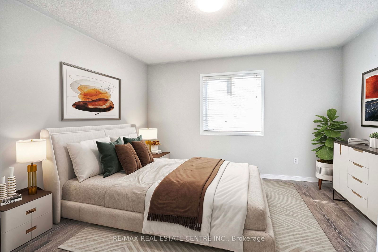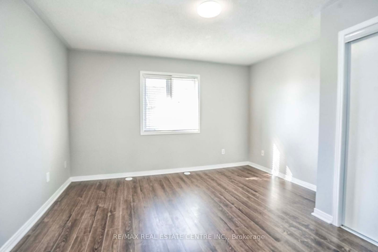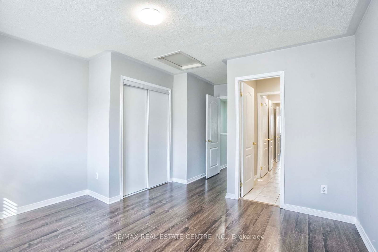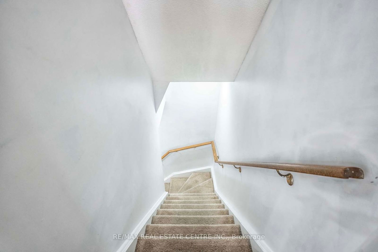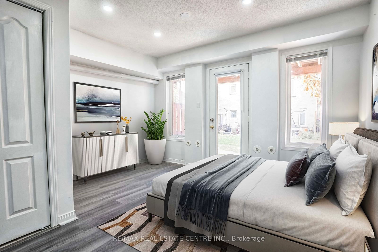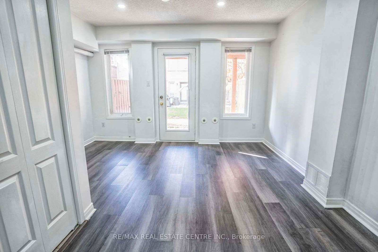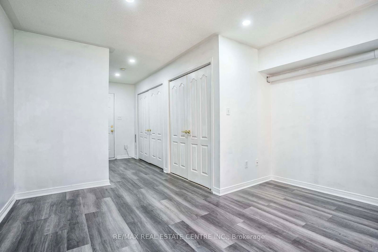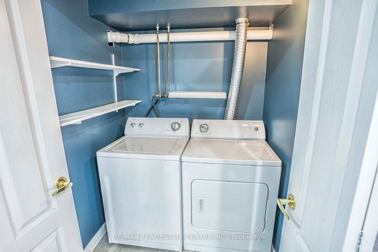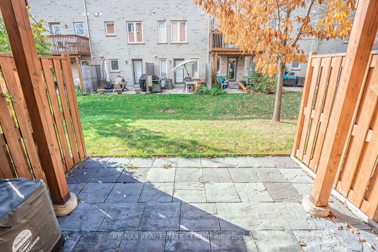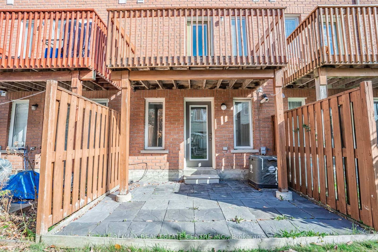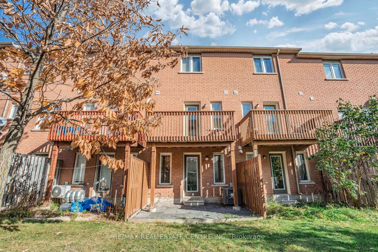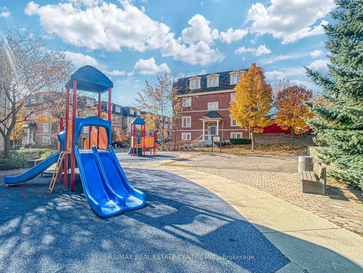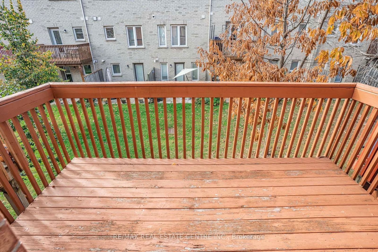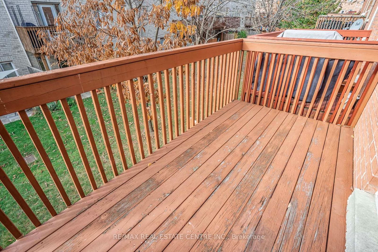176 - 435 Hensall Circ
Listing History
Unit Highlights
Maintenance Fees
Utility Type
- Air Conditioning
- Central Air
- Heat Source
- Gas
- Heating
- Forced Air
Room Dimensions
About this Listing
Location! Location! Location! Trendy Split 2 Bedroom Townhouse + Den w/ super low condo fees! Beautiful, Bright, living space, modern eat-in kitchen with walk-out to private deck! Upstairs are 2 large sun-filled bedrooms, both w/ semi Ensuite! 9 Ft ceilings, Led Pot lights, fully upgraded carpet-free Home with gleaming hardwood flooring & stairs.Quartz countertops, Modern Backsplash, Dual S.S. Undermount Sink. Lower Lvl can be used as 3rd Br or Study/rec room with w/o to backyard and direct access to garage. (in -law Potential!) Complex offers ample visitors parking and playground!
re/max real estate centre inc.MLS® #W9284767
Amenities
Explore Neighbourhood
Similar Listings
Demographics
Based on the dissemination area as defined by Statistics Canada. A dissemination area contains, on average, approximately 200 – 400 households.
Price Trends
Building Trends At 435 Hensall Circ Townhomes
Days on Strata
List vs Selling Price
Offer Competition
Turnover of Units
Property Value
Price Ranking
Sold Units
Rented Units
Best Value Rank
Appreciation Rank
Rental Yield
High Demand
Transaction Insights at 435 Hensall Cir
| 2 Bed | 2 Bed + Den | 3 Bed | 3 Bed + Den | |
|---|---|---|---|---|
| Price Range | $750,000 | No Data | $870,000 - $898,900 | $862,000 |
| Avg. Cost Per Sqft | $567 | No Data | $514 | $510 |
| Price Range | $3,000 | $3,000 | $3,400 - $3,650 | $3,000 |
| Avg. Wait for Unit Availability | 248 Days | 260 Days | 143 Days | 96 Days |
| Avg. Wait for Unit Availability | 676 Days | 474 Days | 282 Days | 408 Days |
| Ratio of Units in Building | 20% | 10% | 35% | 37% |
Transactions vs Inventory
Total number of units listed and sold in Cooksville
