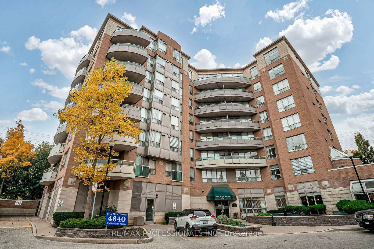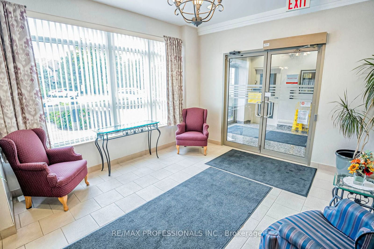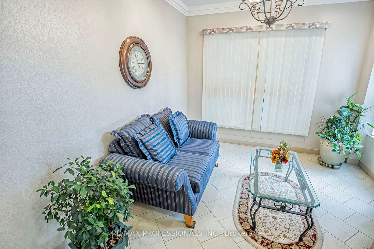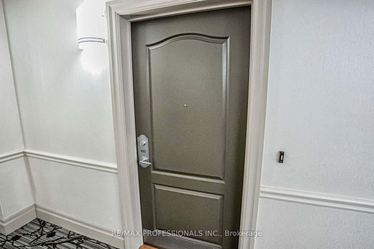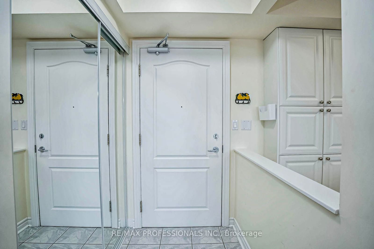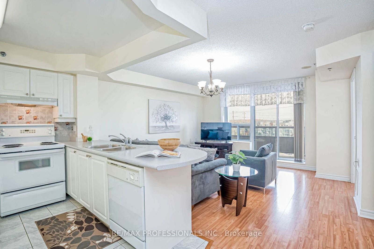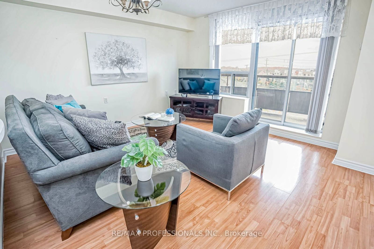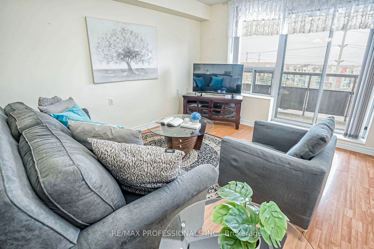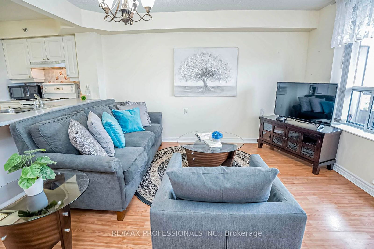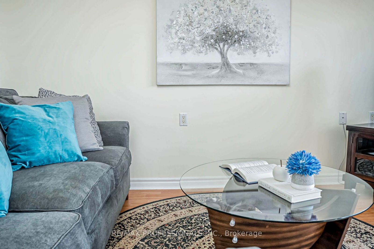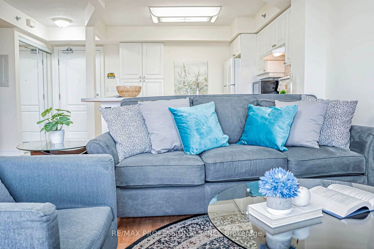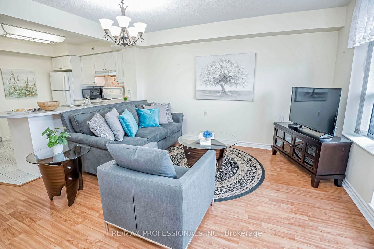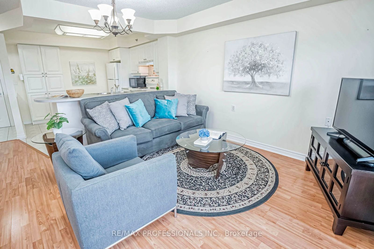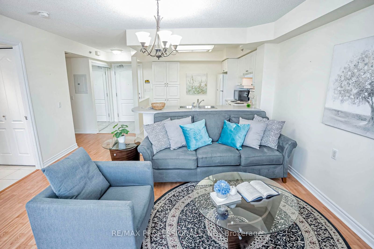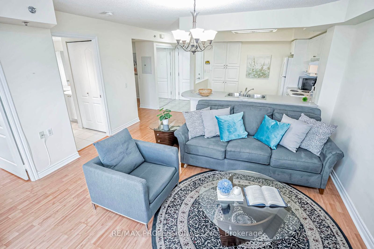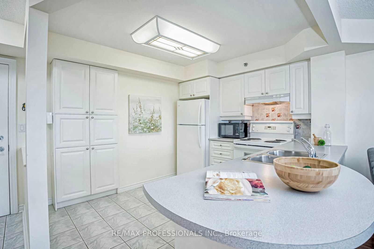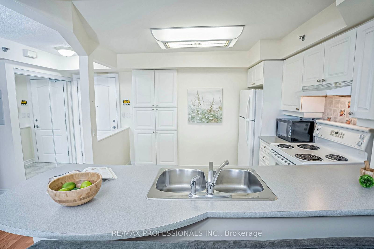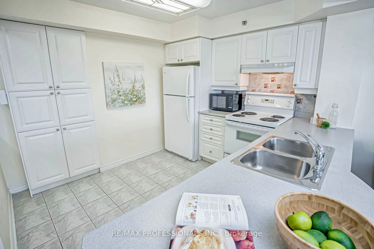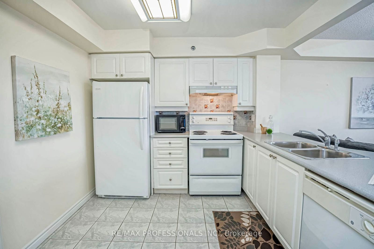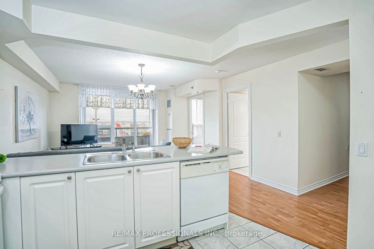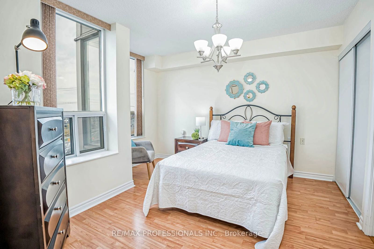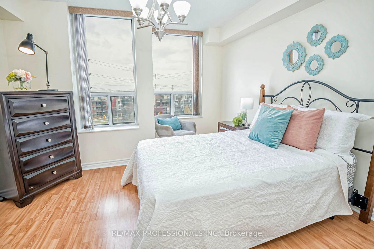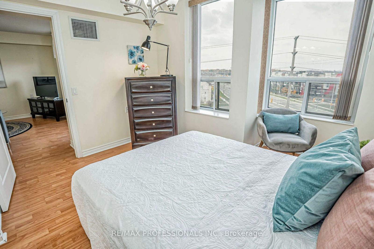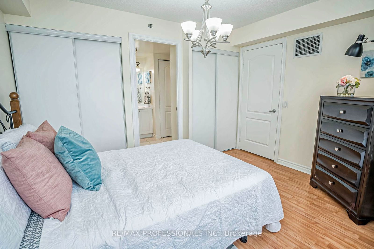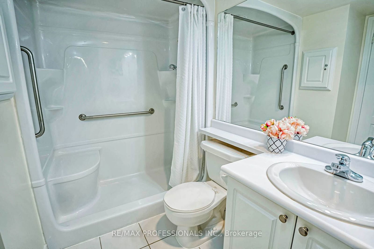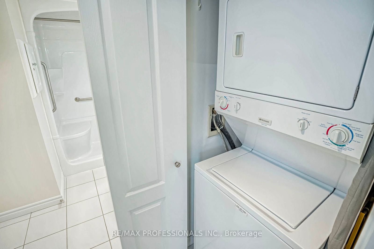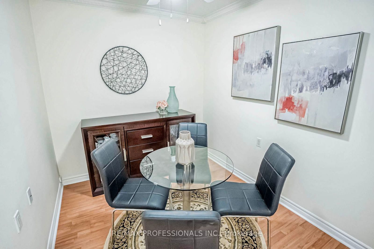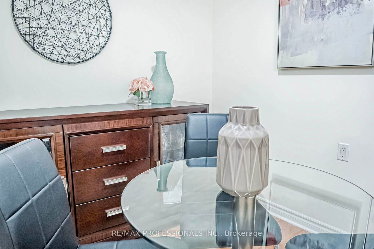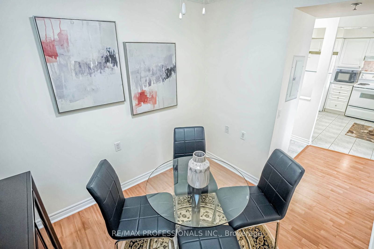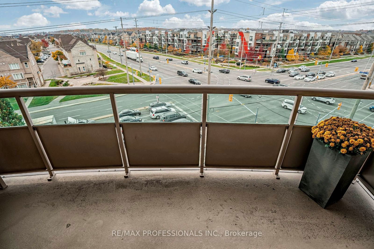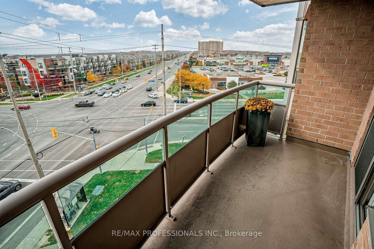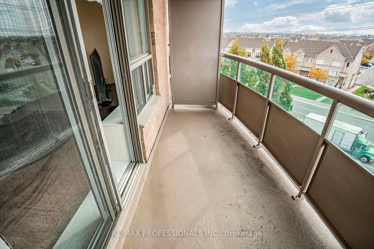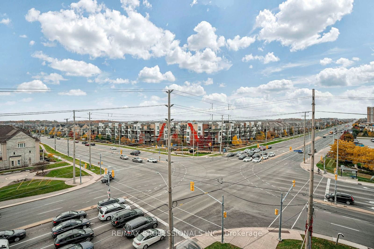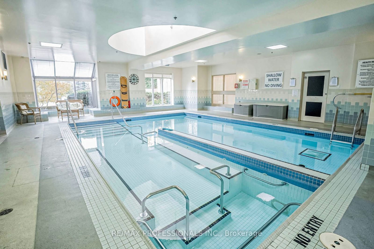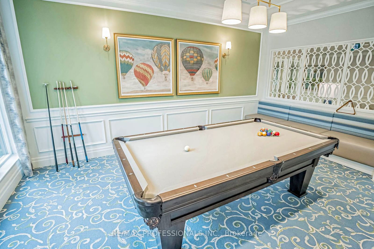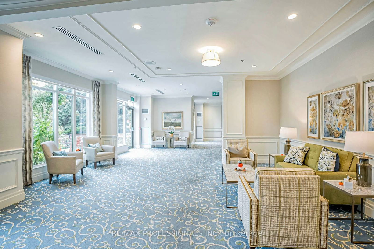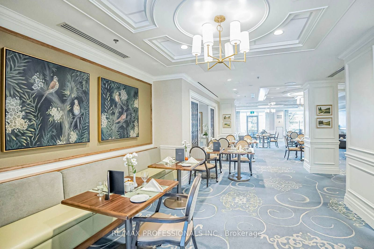605 - 4640 Kimbermount Ave
Listing History
Unit Highlights
Maintenance Fees
Utility Type
- Air Conditioning
- Central Air
- Heat Source
- Electric
- Heating
- Heat Pump
Room Dimensions
About this Listing
Probate complete, available for quick possession. 1 Bedroom plus Den/Bedroom and Balcony. Boutique Seniors Condo, only 64 Units! Superb Retirement Living . Rare unit with fully separate Den currently used as a dining room. A very warm & inviting community in an Ideal Location! This popular 716 sq ft floor plan maximizes the use of space while providing comfort and functionality. There is a bright Open Concept Layout with not only 1 bedroom but a separate den that could be a great spot for a guest bed or office! Large Bright open kitchen. Close to amenities: including Erin Mills Town Centre, Credit Valley Hospital, Mississauga Transit, Shops, Restaurants and Highways. Owner resident required to be 65 yrs or more. A live-in caregiver, companion or spouse could be under 65 with board approval .
re/max professionals inc.MLS® #W11885791
Amenities
Explore Neighbourhood
Similar Listings
Demographics
Based on the dissemination area as defined by Statistics Canada. A dissemination area contains, on average, approximately 200 – 400 households.
Price Trends
Maintenance Fees
Building Trends At Erin Mills Terrace Condos
Days on Strata
List vs Selling Price
Offer Competition
Turnover of Units
Property Value
Price Ranking
Sold Units
Rented Units
Best Value Rank
Appreciation Rank
Rental Yield
High Demand
Transaction Insights at 4640 Kimbermount Avenue
| 1 Bed | 1 Bed + Den | 2 Bed | 2 Bed + Den | |
|---|---|---|---|---|
| Price Range | $400,000 - $480,000 | No Data | $473,000 - $575,000 | No Data |
| Avg. Cost Per Sqft | $581 | No Data | $588 | No Data |
| Price Range | No Data | No Data | No Data | No Data |
| Avg. Wait for Unit Availability | 209 Days | 318 Days | 77 Days | 1306 Days |
| Avg. Wait for Unit Availability | 2121 Days | 588 Days | No Data | No Data |
| Ratio of Units in Building | 21% | 21% | 54% | 5% |
Transactions vs Inventory
Total number of units listed and sold in Central Erin Mills
