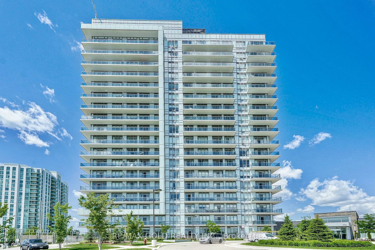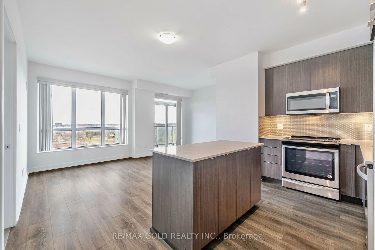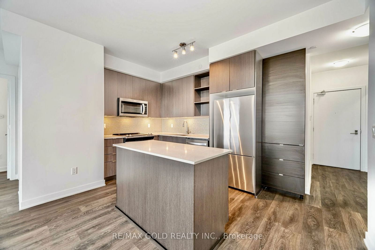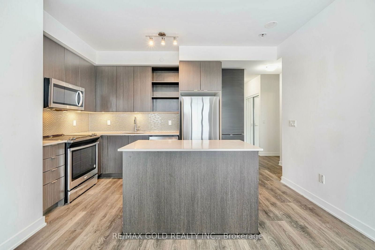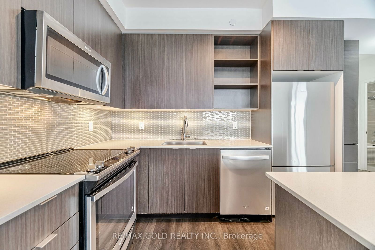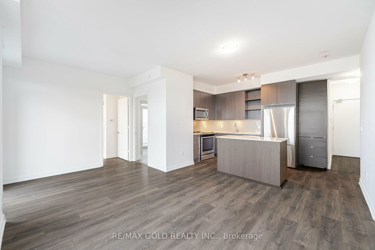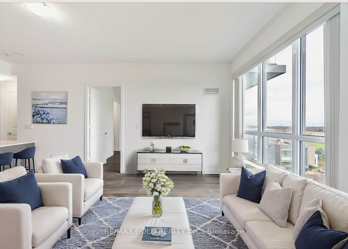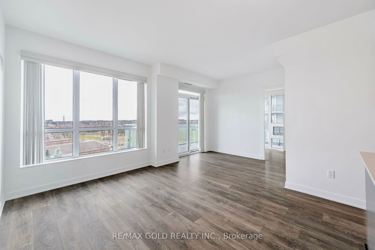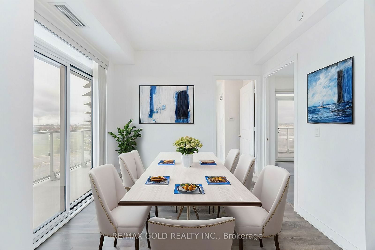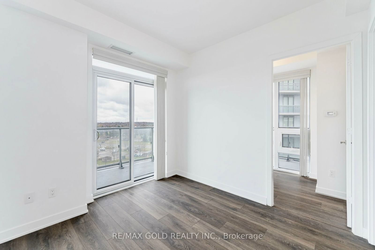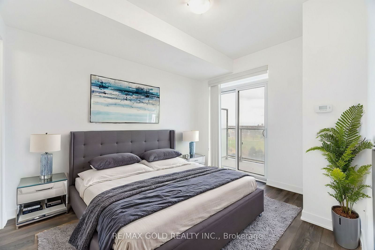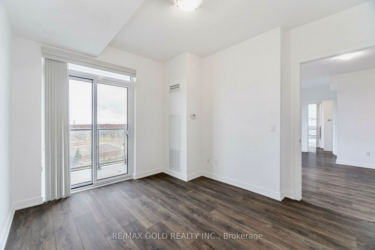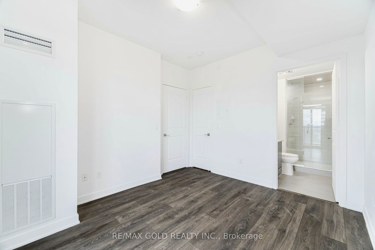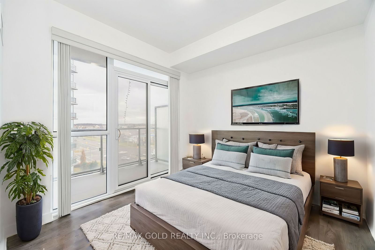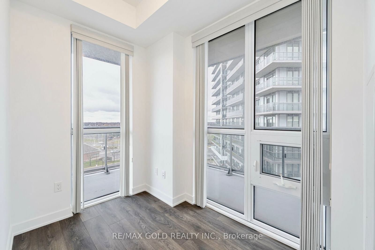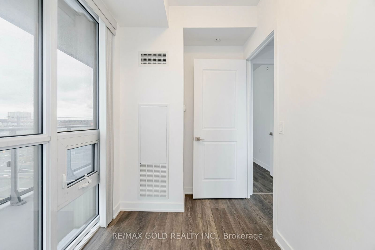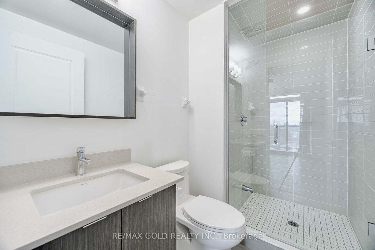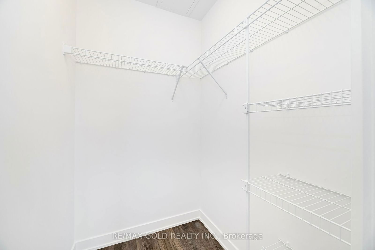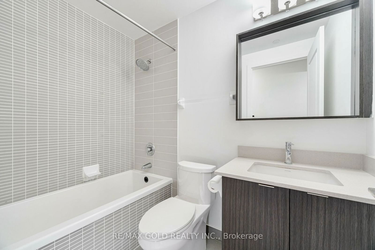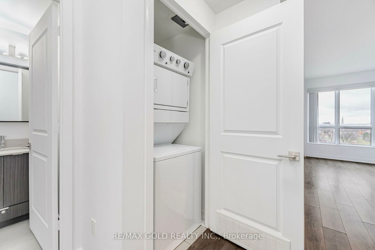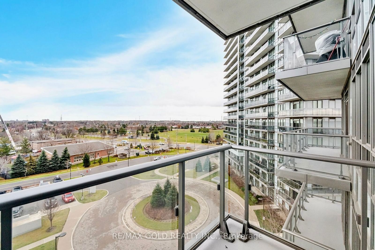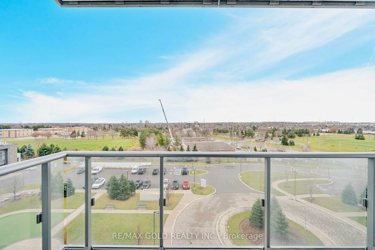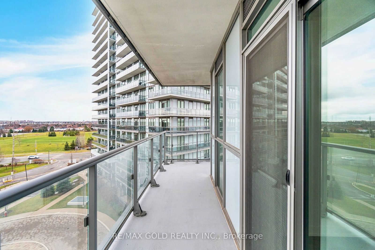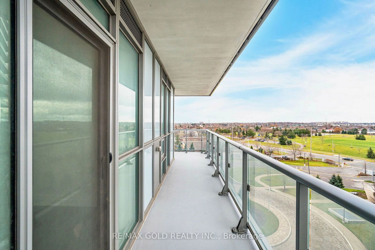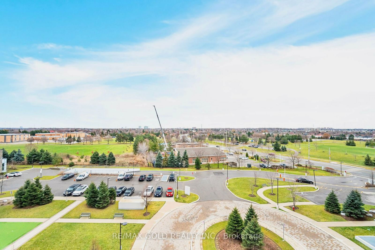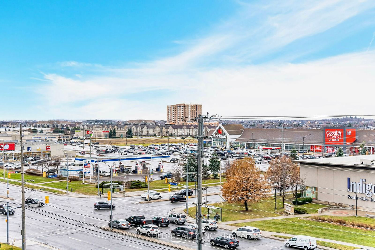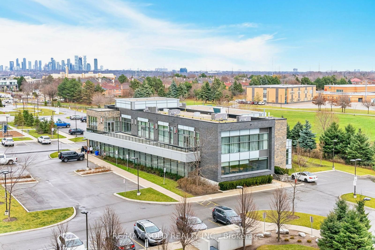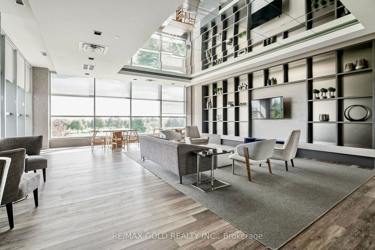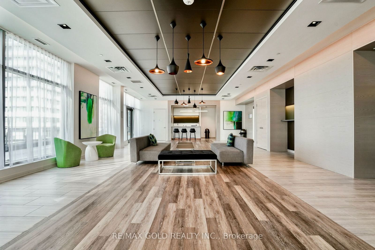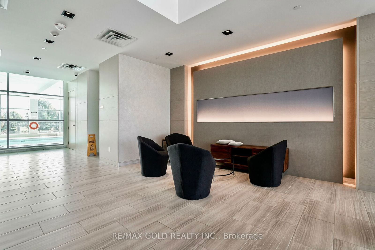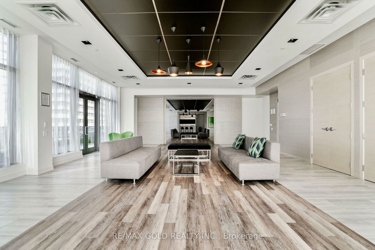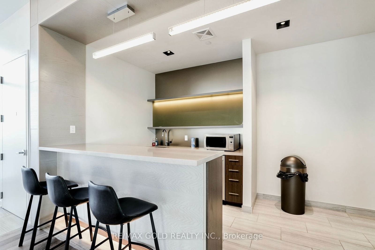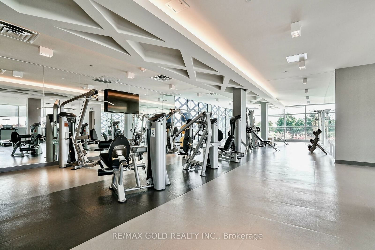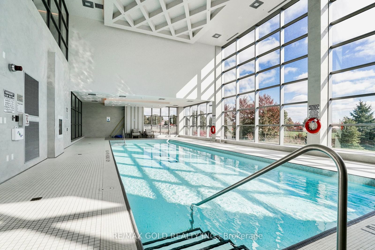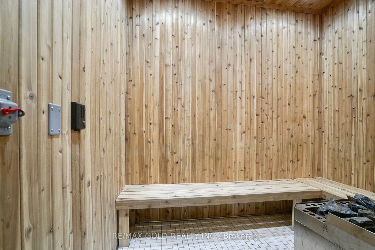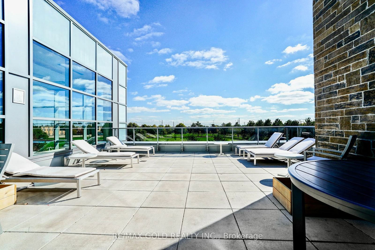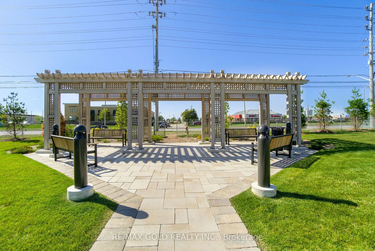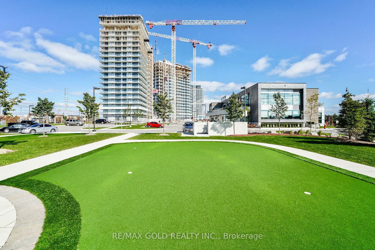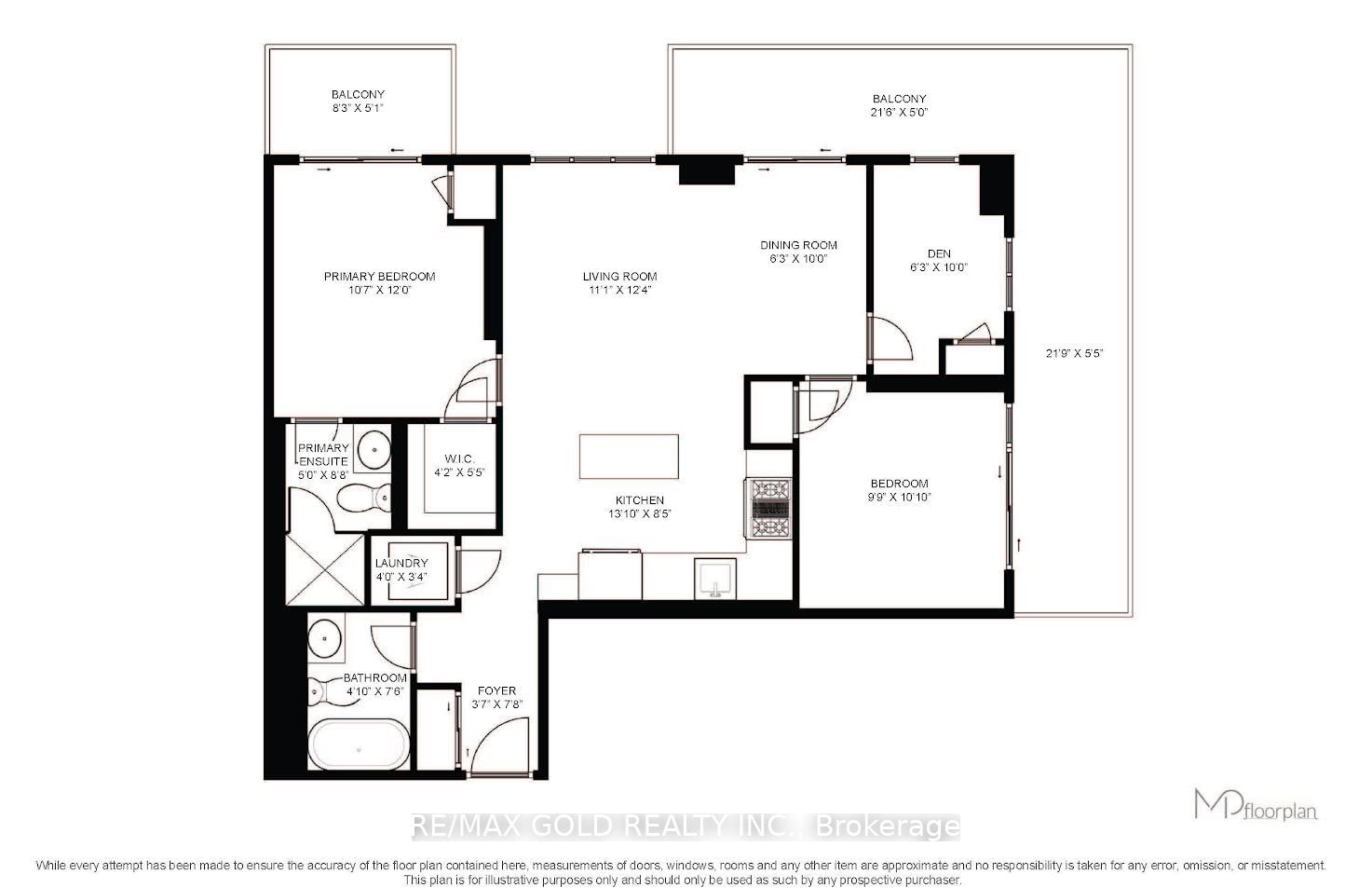607 - 4655 Glen Erin Dr
Listing History
Unit Highlights
Maintenance Fees
Utility Type
- Air Conditioning
- Central Air
- Heat Source
- Gas
- Heating
- Forced Air
Room Dimensions
About this Listing
* See 3D Tour* Welcome to this bright and spacious 905 sqft corner unit at 4633 Glen Erin Drive, featuring 9-ft ceilings, a southwest exposure, and a wrap-around terrace, plus a private balcony off the primary bedroom. This 2-bedroom + den,2-bathroom unit offers premium finishes, including a modern kitchen with quartz countertops, a stylish backsplash, and stainless steel appliances. The den is a separate room with a door, perfect for a home office or guest room. The primary bedroom features a 3-piece Ensuite and walk-in closet. Freshly painted and move-in ready, the unit includes one parking spot and a locker. Situated in Central Erin Mills, the building is steps away from Erin Mills Town Centre, offering a variety of shopping and dining options. Top-rated schools, parks, public transit, and Credit Valley Hospital are also nearby, providing unparalleled convenience and accessibility.
Extrasdeck, games room, and 24-hour concierge service.
re/max gold realty inc.MLS® #W11890942
Amenities
Explore Neighbourhood
Similar Listings
Demographics
Based on the dissemination area as defined by Statistics Canada. A dissemination area contains, on average, approximately 200 – 400 households.
Price Trends
Maintenance Fees
Building Trends At Downtown Erin Mills 2 Condos
Days on Strata
List vs Selling Price
Offer Competition
Turnover of Units
Property Value
Price Ranking
Sold Units
Rented Units
Best Value Rank
Appreciation Rank
Rental Yield
High Demand
Transaction Insights at 4655 Glen Erin Drive
| 1 Bed | 1 Bed + Den | 2 Bed | 2 Bed + Den | 3 Bed | |
|---|---|---|---|---|---|
| Price Range | No Data | $549,000 - $614,900 | $700,000 - $730,000 | $710,000 - $770,000 | $780,000 |
| Avg. Cost Per Sqft | No Data | $918 | $842 | $801 | $858 |
| Price Range | No Data | $2,450 - $2,700 | $2,800 - $3,000 | $2,900 - $3,200 | $3,200 - $3,300 |
| Avg. Wait for Unit Availability | No Data | 144 Days | 104 Days | 93 Days | 181 Days |
| Avg. Wait for Unit Availability | 334 Days | 59 Days | 57 Days | 36 Days | 65 Days |
| Ratio of Units in Building | 4% | 17% | 28% | 37% | 17% |
Transactions vs Inventory
Total number of units listed and sold in Central Erin Mills
