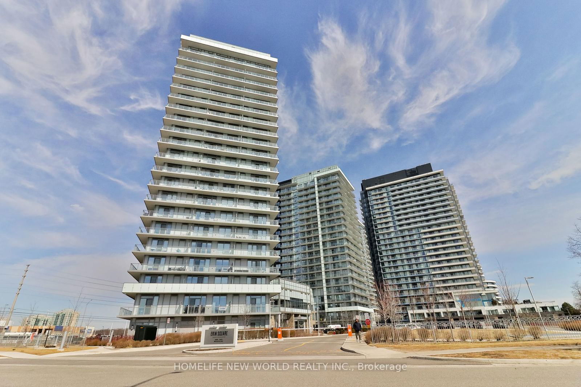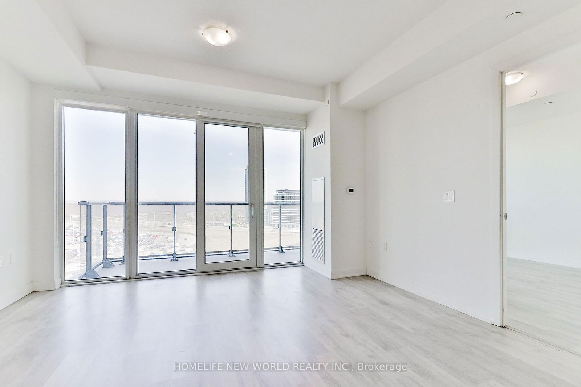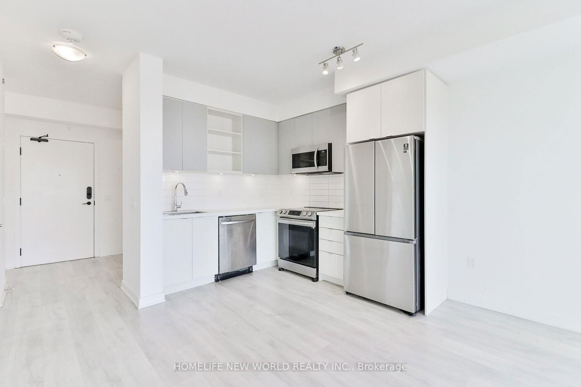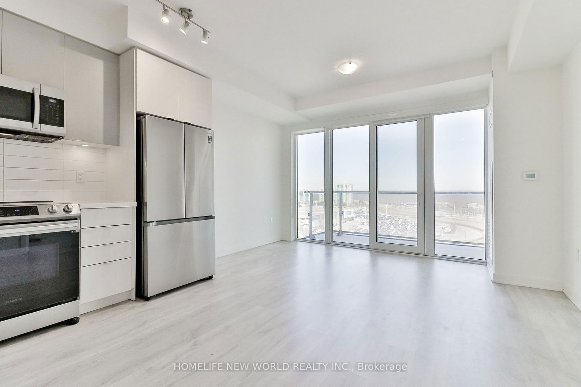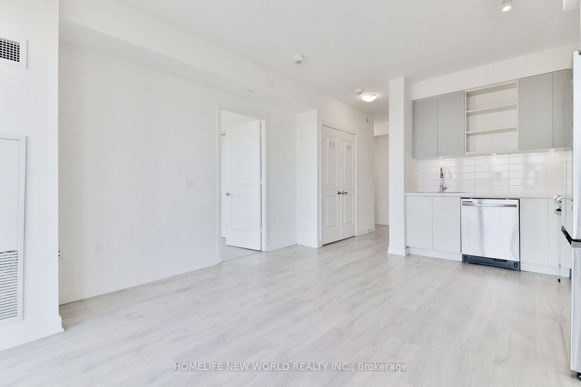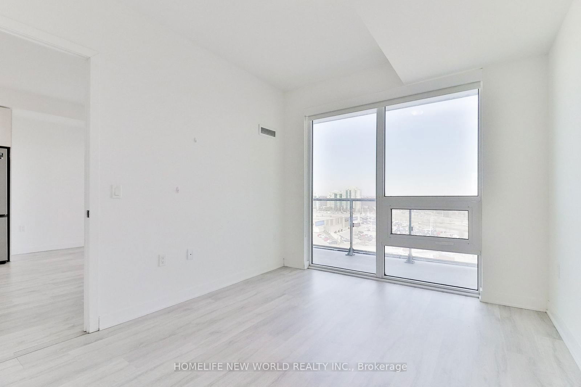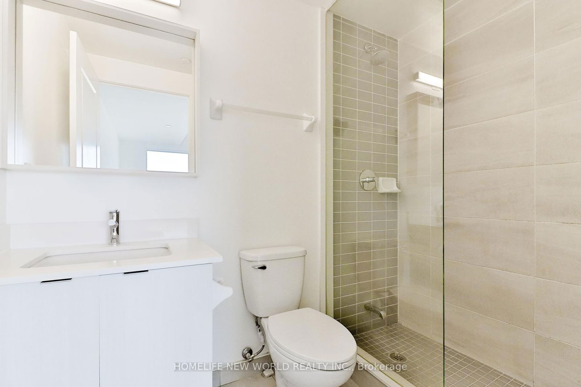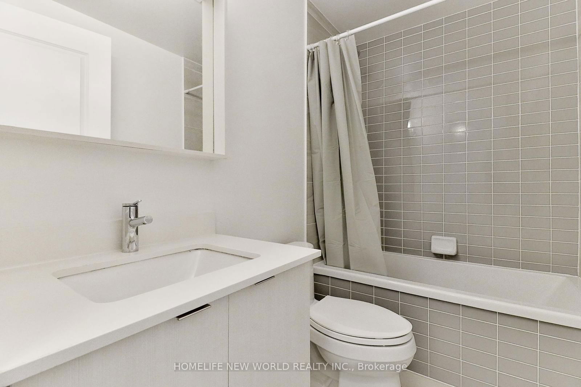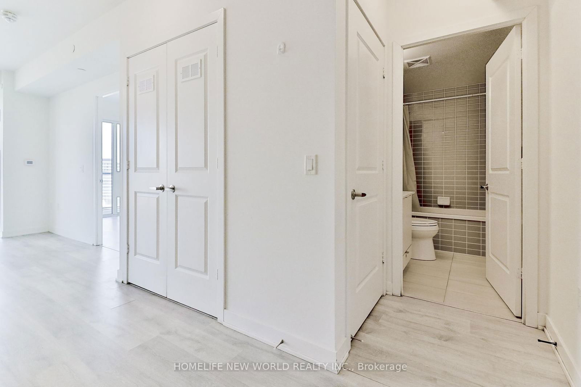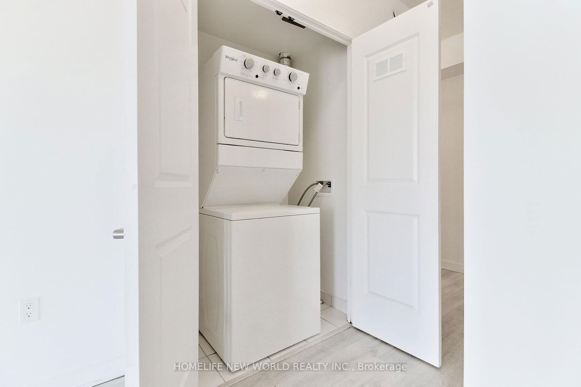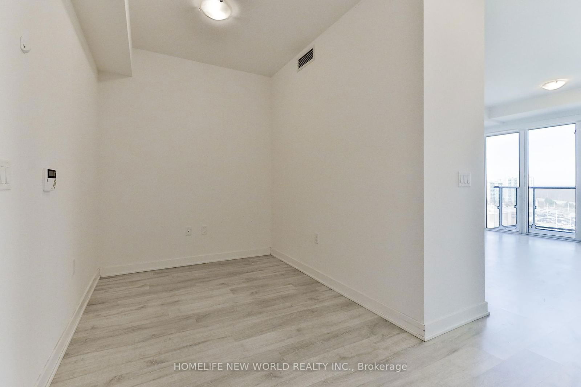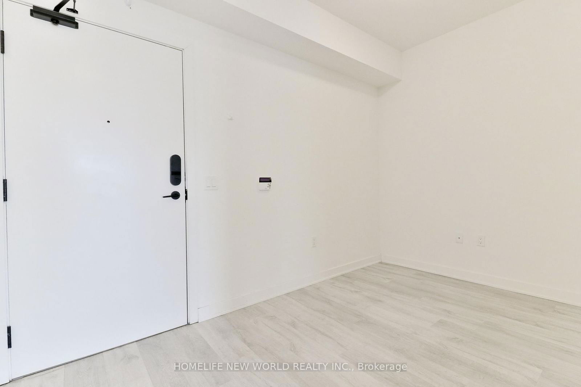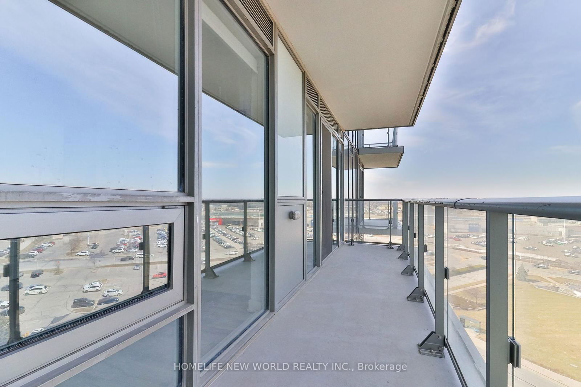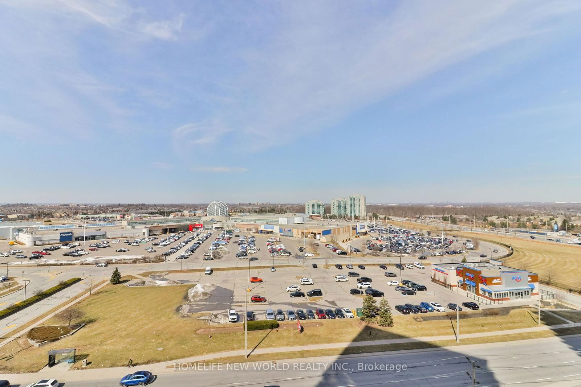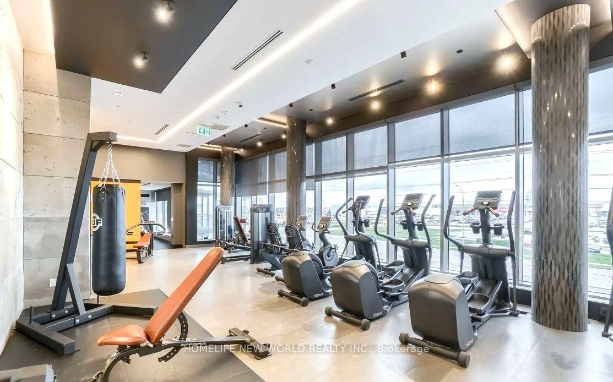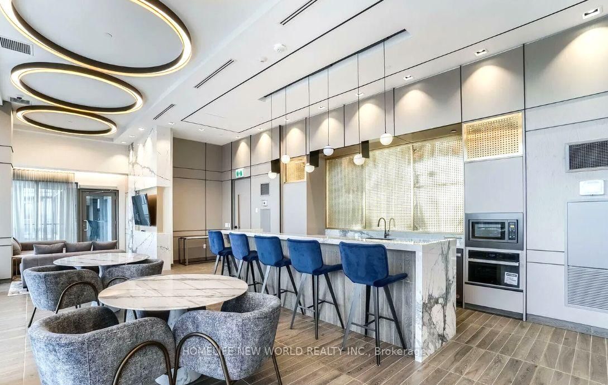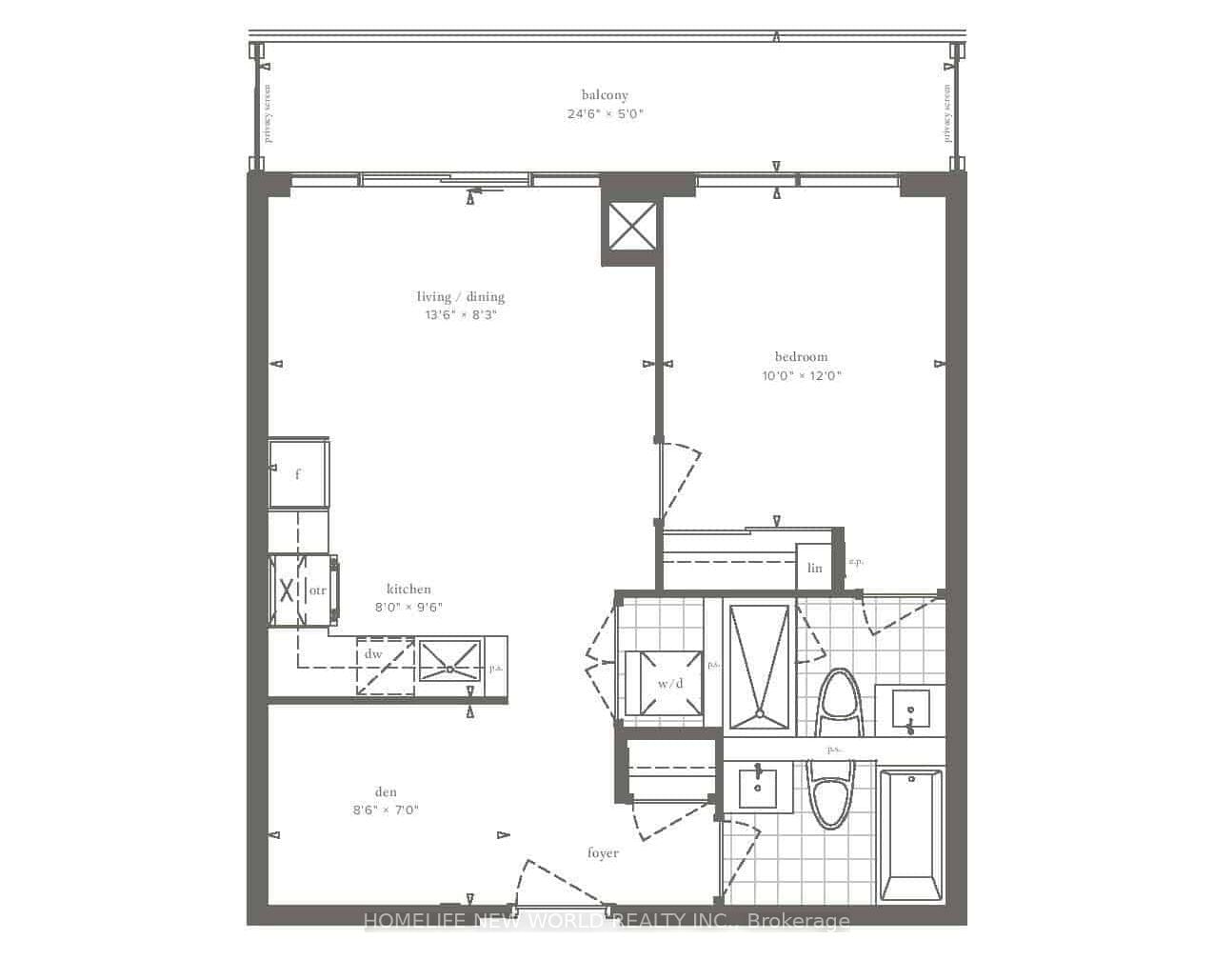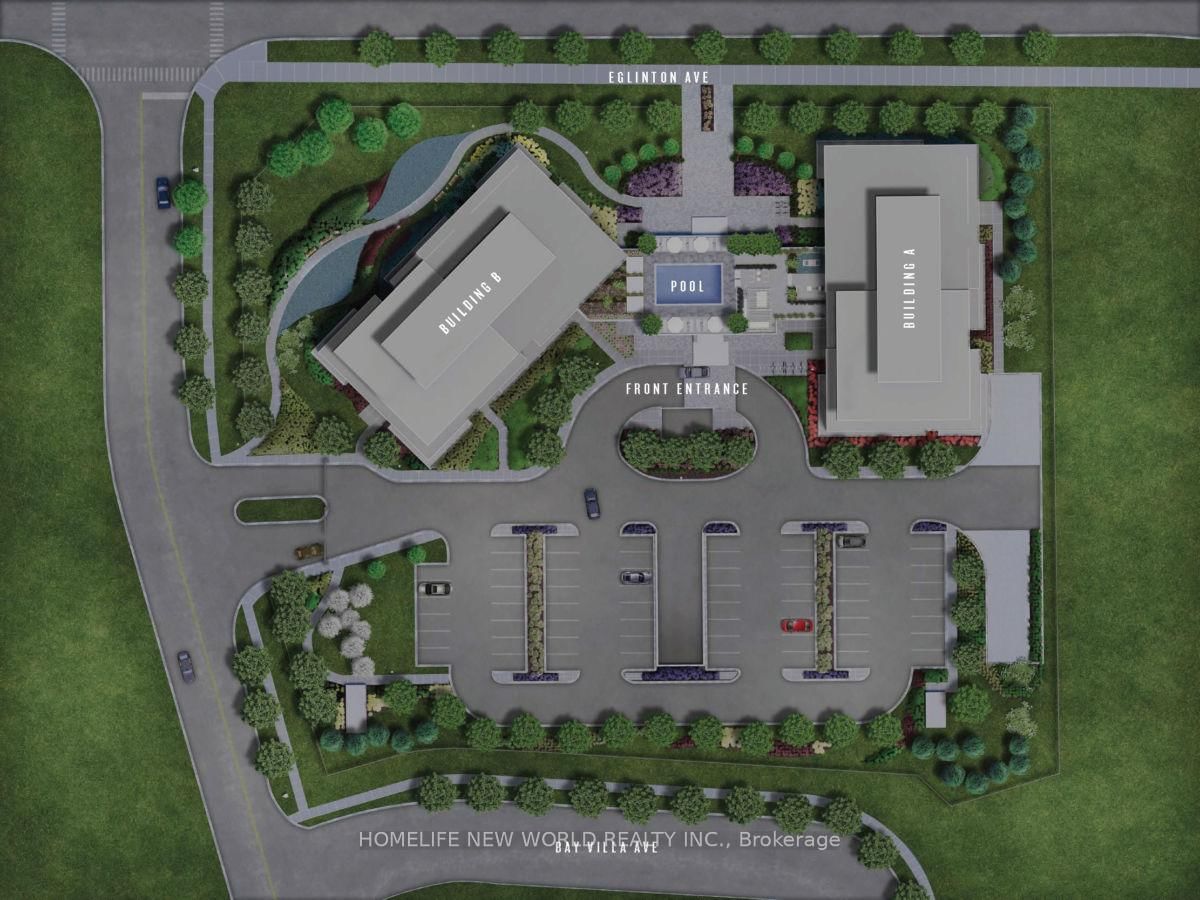1003 - 4655 Metcalfe Ave
Listing History
Details
Property Type:
Condo
Maintenance Fees:
$549/mth
Taxes:
$2,670 (2024)
Cost Per Sqft:
$883/sqft
Outdoor Space:
Balcony
Locker:
Owned
Exposure:
North
Possession Date:
To Be Arranged
Amenities
About this Listing
Sun-filled 1 bedroom + den with 2 full baths at Erin Square Condos by Pemberton. This unit features 9-foot ceilings, premium laminate flooring, a spacious kitchen with quartz countertop and stainless steel appliances. Enjoy peaceful north views, entertain effortlessly in the open layout, and unwind on your private balcony. This modern condominium is conveniently located steps away from Erin Mills Town Centre offering a wide array of shops and dining options. This property is within the catchment area of John Fraser Secondary School (20/746), Credit Valley Hospital and Highway 403 is just around the corner.
ExtrasStainless steel fridge, stove, dishwasher & microwave/hood. Washer & dryer. Existing light fixtures & window coverings. 1 Parking & 1 Locker.
homelife new world realty inc.MLS® #W12043234
Fees & Utilities
Maintenance Fees
Utility Type
Air Conditioning
Heat Source
Heating
Room Dimensions
Living
Combined with Dining, Walkout To Balcony, Laminate
Dining
Combined with Living, Open Concept, Laminate
Kitchen
Stainless Steel Appliances, Quartz Counter, Recessed Lights
Primary
Large Window, Closet, Laminate
Den
Open Concept, Laminate
Similar Listings
Explore Central Erin Mills
Commute Calculator
Mortgage Calculator
Demographics
Based on the dissemination area as defined by Statistics Canada. A dissemination area contains, on average, approximately 200 – 400 households.
Building Trends At Erin Square
Days on Strata
List vs Selling Price
Offer Competition
Turnover of Units
Property Value
Price Ranking
Sold Units
Rented Units
Best Value Rank
Appreciation Rank
Rental Yield
High Demand
Market Insights
Transaction Insights at Erin Square
| 1 Bed + Den | 2 Bed | 2 Bed + Den | |
|---|---|---|---|
| Price Range | $495,000 - $612,000 | $601,399 | $640,000 - $730,000 |
| Avg. Cost Per Sqft | $885 | $764 | $801 |
| Price Range | $2,530 - $2,800 | No Data | $1,500 - $3,400 |
| Avg. Wait for Unit Availability | 73 Days | 326 Days | 25 Days |
| Avg. Wait for Unit Availability | 12 Days | 112 Days | 4 Days |
| Ratio of Units in Building | 20% | 3% | 78% |
Market Inventory
Total number of units listed and sold in Central Erin Mills
