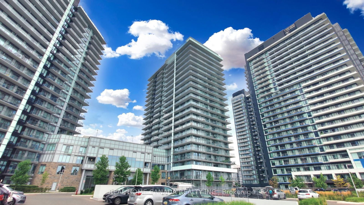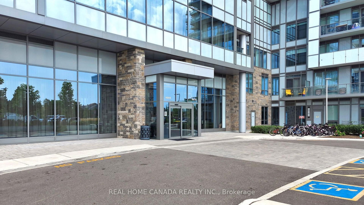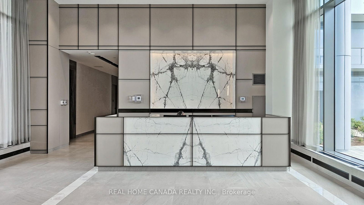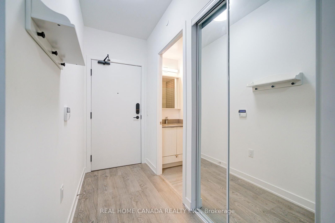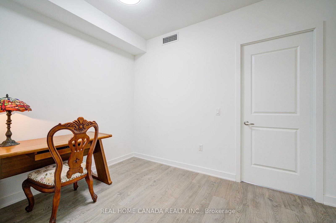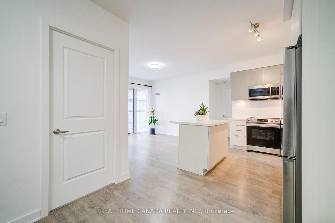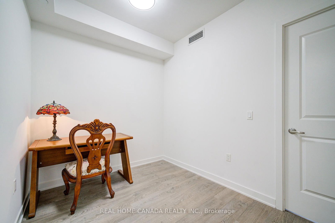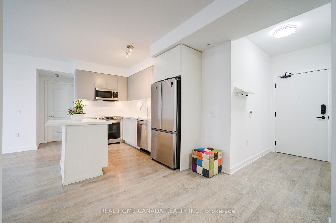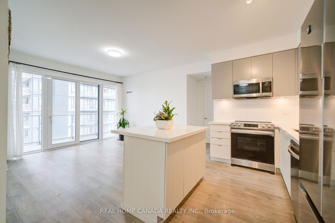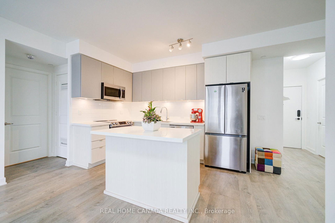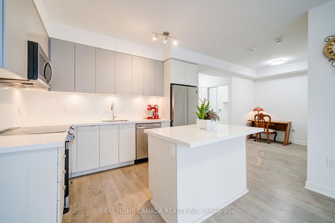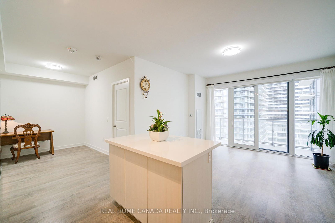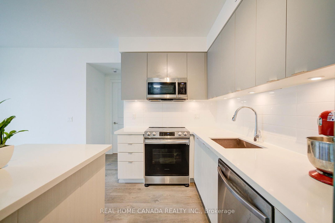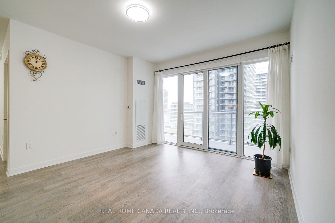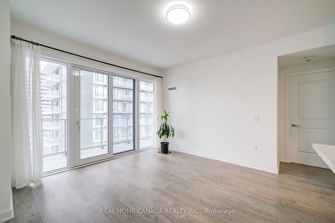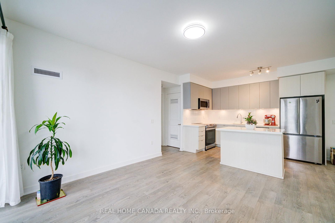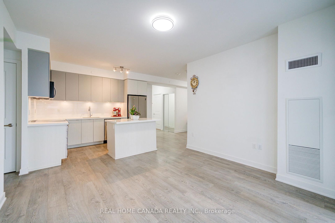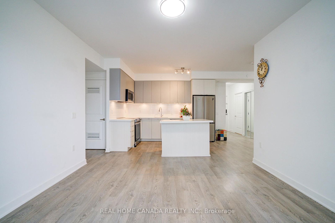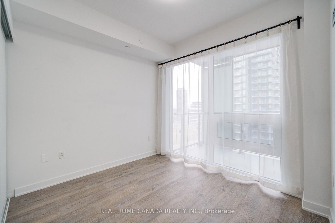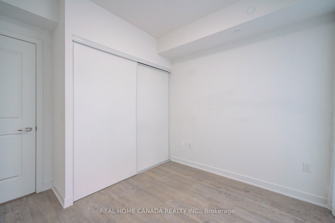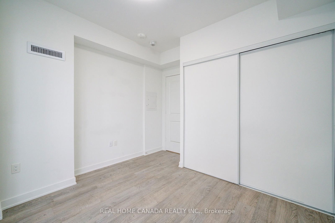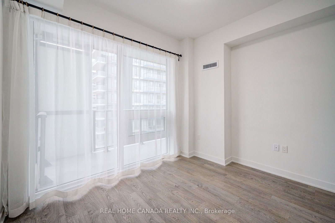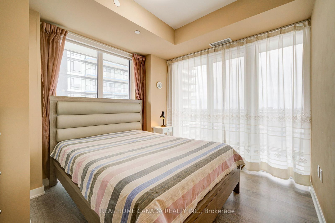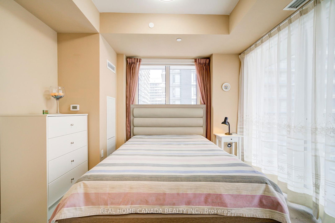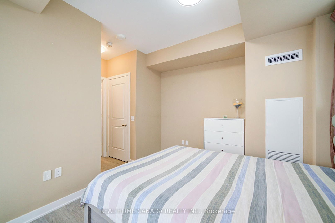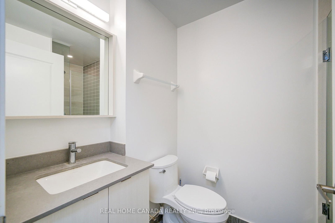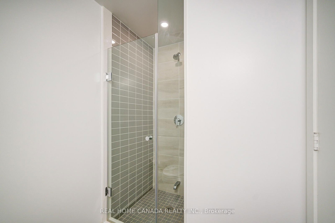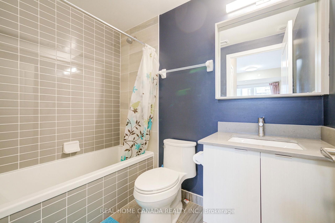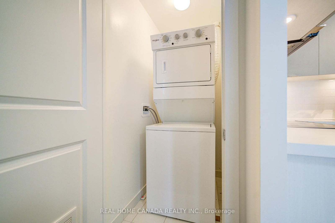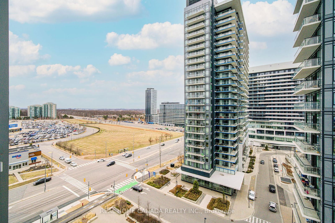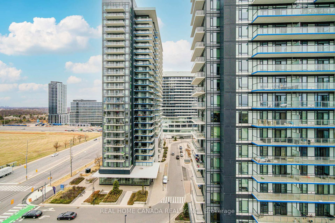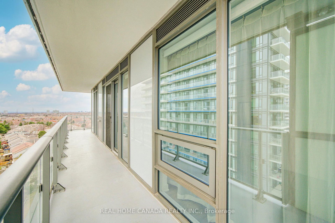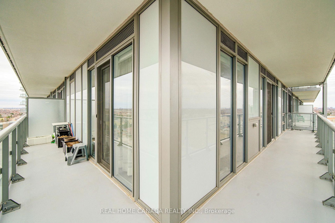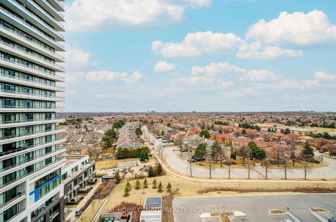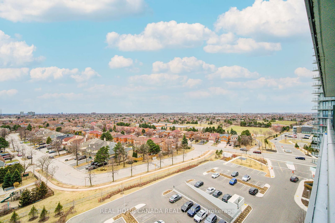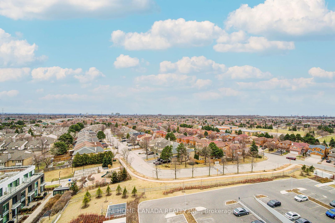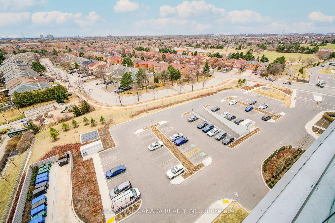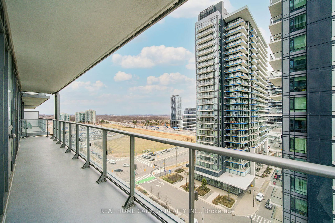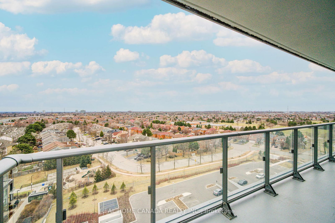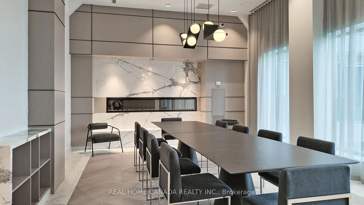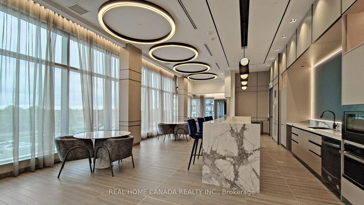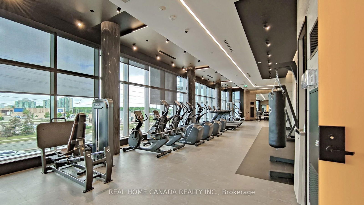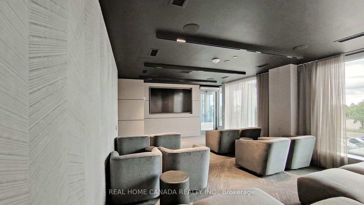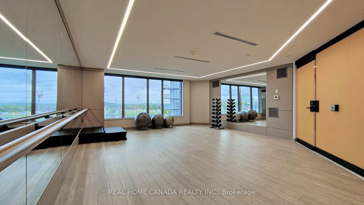1002 - 4675 Metcalfe Ave
Listing History
Details
Property Type:
Condo
Maintenance Fees:
$703/mth
Taxes:
$3,313 (2024)
Cost Per Sqft:
$783/sqft
Outdoor Space:
Balcony
Locker:
Owned
Exposure:
South East
Possession Date:
July 15, 2025
Laundry:
Main
Amenities
About this Listing
Welcome to 4675 Metcalfe Ave 1002, this fabulous 2+Den unit was solid built by Pemberton in 2022, nestled in high-demanding in Central Erin Mills Neighborhood, the den could be served as a third bedroom, featuring two full baths and 9' smooth ceilings. The well-designed layout offers an incredible wraparound balcony showcase with 270-degree fantastic views, including lake views and sunsets from the primary bedroom and balcony! With 880 sqft plus massive balcony space, natural light floods in from all angles. Stylish wide plank laminate flooring runs throughout. The modern kitchen boasts stainless steel appliances and quartz countertops, plus a bar style central island. steps away from Erin Mills Town Centre's shops and dining options. high-ranking schools nearby, steps to Credit Valley Hospital, easy access to highways 403, 401, and 410. The building offers a 24-hour concierge, a guest suite, a games room, a rooftop outdoor pool, terrace, lounge, BBQs, and a fitness club.
Extras1Parking and 1 locker included. Stainless Fridge, dishwasher. Stove, microwave hood range, stacked washer and dryer. All Elfs and window coverings. an incredible wraparound balcony showcase with 270-degree fantastic views. including lake views and sunsets from the primary bedroom and balcony.
real home canada realty inc.MLS® #W12079984
Fees & Utilities
Maintenance Fees
Utility Type
Air Conditioning
Heat Source
Heating
Room Dimensions
Kitchen
Laminate, Quartz Counter, Stainless Steel Appliances
Living
Laminate, Combined with Dining, Walkout To Balcony
Dining
Laminate, Combined with Dining
Primary
Walk-in Closet, 4 Piece Ensuite, Walkout To Balcony
2nd Bedroom
Laminate, Double Closet, Windows Floor to Ceiling
Den
Laminate, Separate Room
Similar Listings
Explore Central Erin Mills
Commute Calculator
Mortgage Calculator
Demographics
Based on the dissemination area as defined by Statistics Canada. A dissemination area contains, on average, approximately 200 – 400 households.
Building Trends At Erin Square
Days on Strata
List vs Selling Price
Offer Competition
Turnover of Units
Property Value
Price Ranking
Sold Units
Rented Units
Best Value Rank
Appreciation Rank
Rental Yield
High Demand
Market Insights
Transaction Insights at Erin Square
| 1 Bed + Den | 2 Bed | 2 Bed + Den | |
|---|---|---|---|
| Price Range | $495,000 - $612,000 | $601,399 | $640,000 - $730,000 |
| Avg. Cost Per Sqft | $885 | $764 | $801 |
| Price Range | $2,530 - $2,800 | No Data | $1,500 - $3,400 |
| Avg. Wait for Unit Availability | 73 Days | 326 Days | 25 Days |
| Avg. Wait for Unit Availability | 12 Days | 112 Days | 4 Days |
| Ratio of Units in Building | 20% | 3% | 78% |
Market Inventory
Total number of units listed and sold in Central Erin Mills
