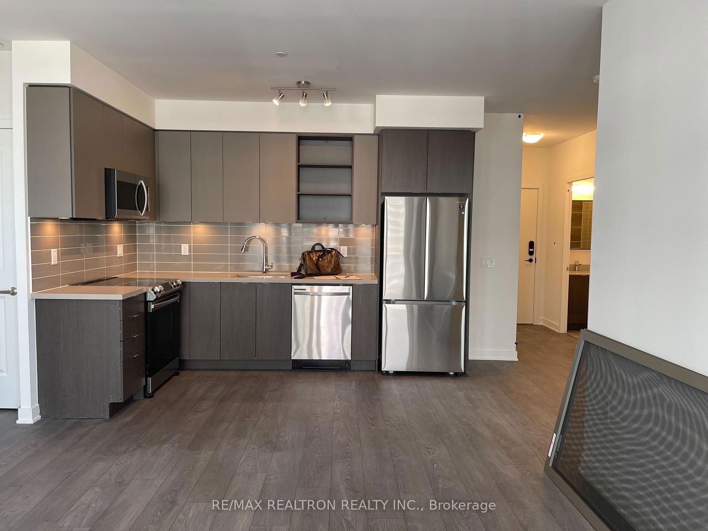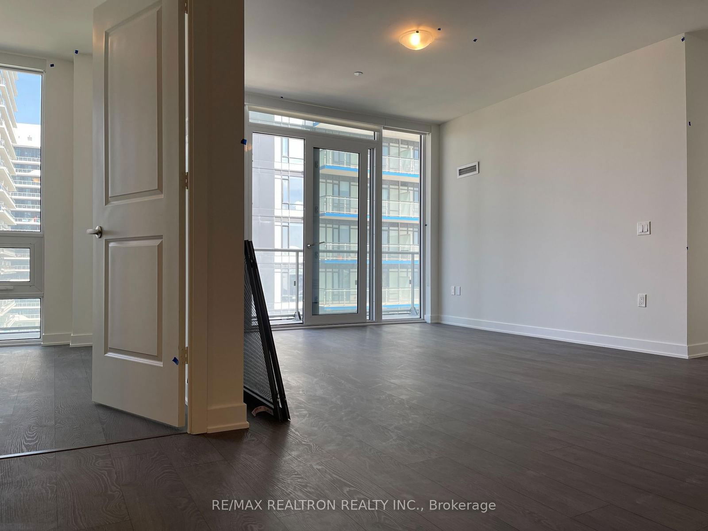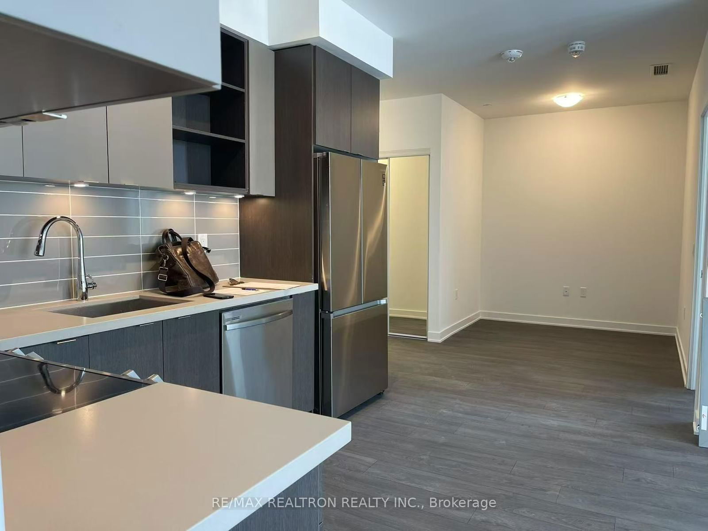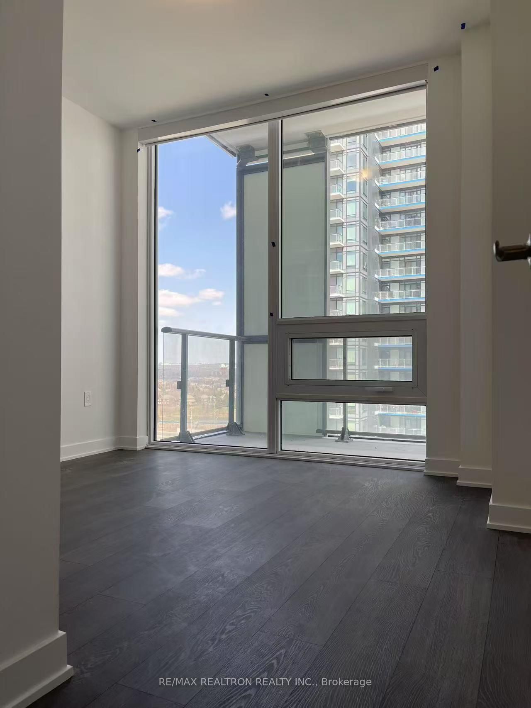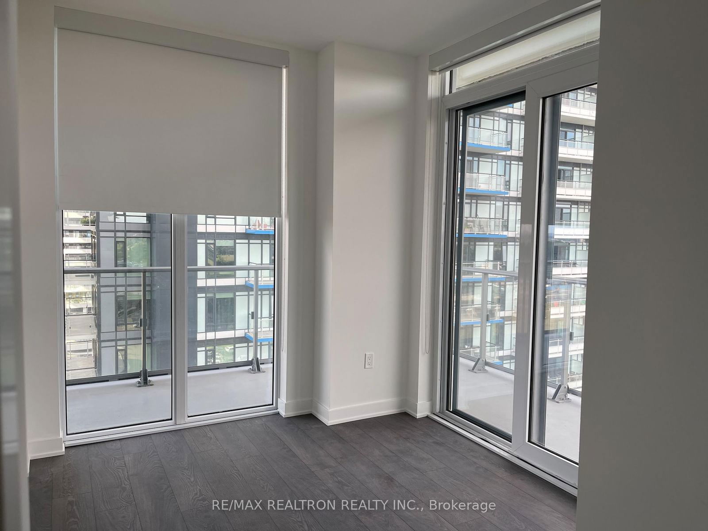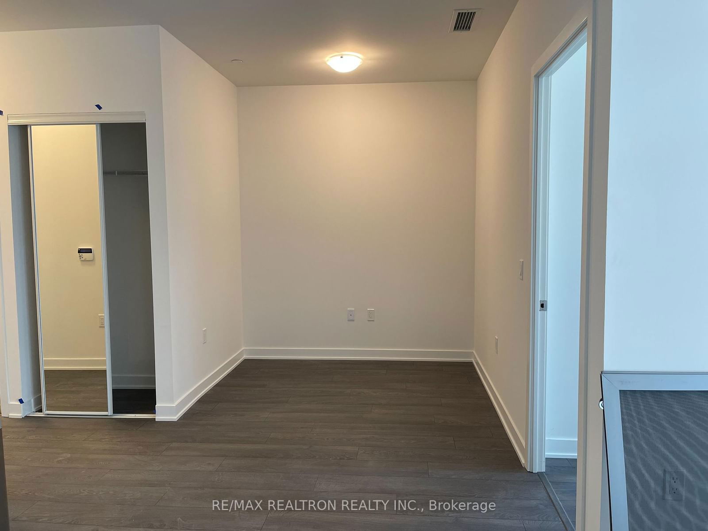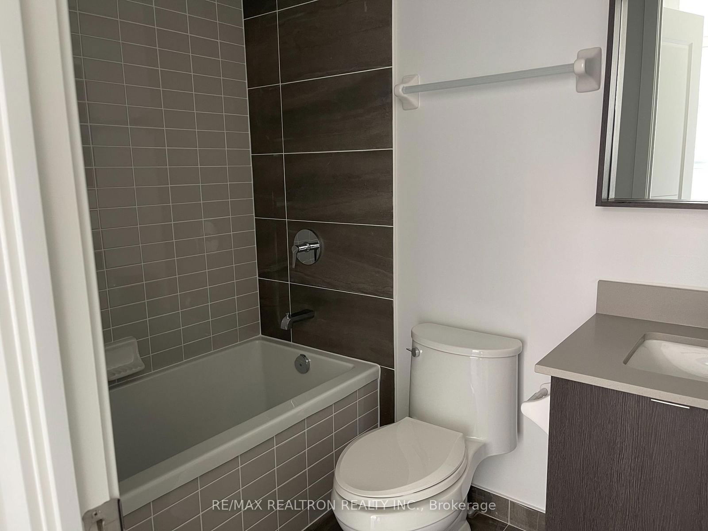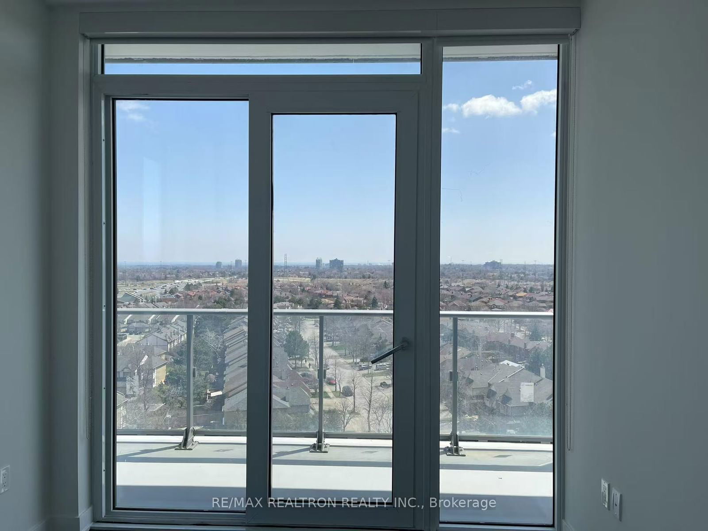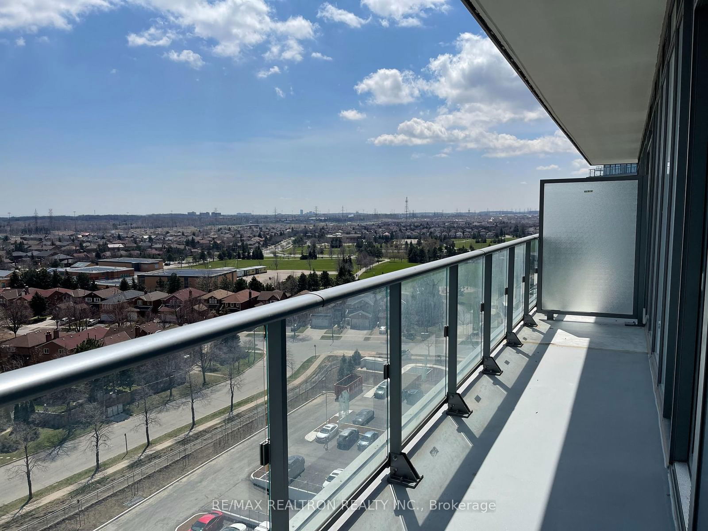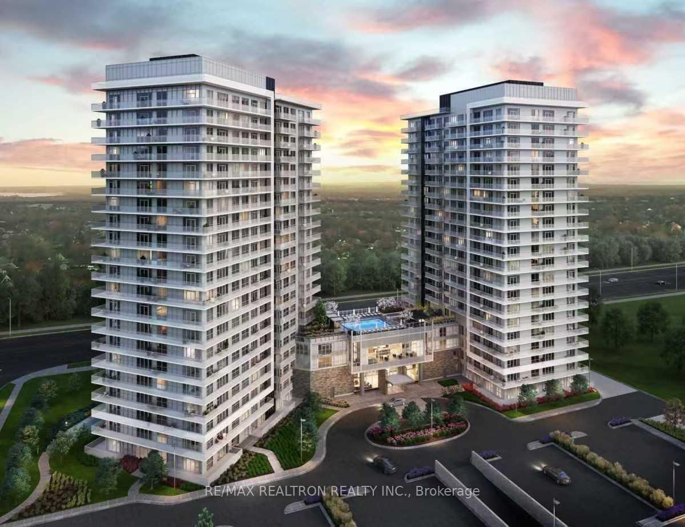1102 - 4675 Metcalfe Ave
Listing History
Details
Property Type:
Condo
Possession Date:
May 1, 2025
Lease Term:
1 Year
Utilities Included:
No
Outdoor Space:
Balcony
Furnished:
No
Exposure:
North East
Locker:
Owned
Amenities
About this Listing
Bright & Spacious 2+1 Bedroom Corner Unit in the Heart of Central Erin Mills! This upgraded condo offers an open-concept layout with 9-ft ceilings, laminate flooring throughout, and a modern kitchen featuring quartz countertops, stylish backsplash, and stainless steel appliances. Enjoy plenty of natural light and city views from the wrap-around balcony. Two Generous-sized bedrooms plus a versatile den perfect for a home office. Include Extensively Landscaped Grounds & Gardens. 17,000 Sqft Amenity Building.
re/max realtron realty inc.MLS® #W12067775
Fees & Utilities
Utilities Included
Utility Type
Air Conditioning
Heat Source
Heating
Room dimensions are not available for this listing.
Similar Listings
Explore Central Erin Mills
Commute Calculator
Mortgage Calculator
Demographics
Based on the dissemination area as defined by Statistics Canada. A dissemination area contains, on average, approximately 200 – 400 households.
Building Trends At Erin Square
Days on Strata
List vs Selling Price
Offer Competition
Turnover of Units
Property Value
Price Ranking
Sold Units
Rented Units
Best Value Rank
Appreciation Rank
Rental Yield
High Demand
Market Insights
Transaction Insights at Erin Square
| 1 Bed + Den | 2 Bed | 2 Bed + Den | |
|---|---|---|---|
| Price Range | $495,000 - $612,000 | $601,399 | $640,000 - $730,000 |
| Avg. Cost Per Sqft | $885 | $764 | $801 |
| Price Range | $2,530 - $2,800 | No Data | $1,500 - $3,400 |
| Avg. Wait for Unit Availability | 73 Days | 326 Days | 25 Days |
| Avg. Wait for Unit Availability | 12 Days | 112 Days | 4 Days |
| Ratio of Units in Building | 20% | 3% | 78% |
Market Inventory
Total number of units listed and leased in Central Erin Mills
