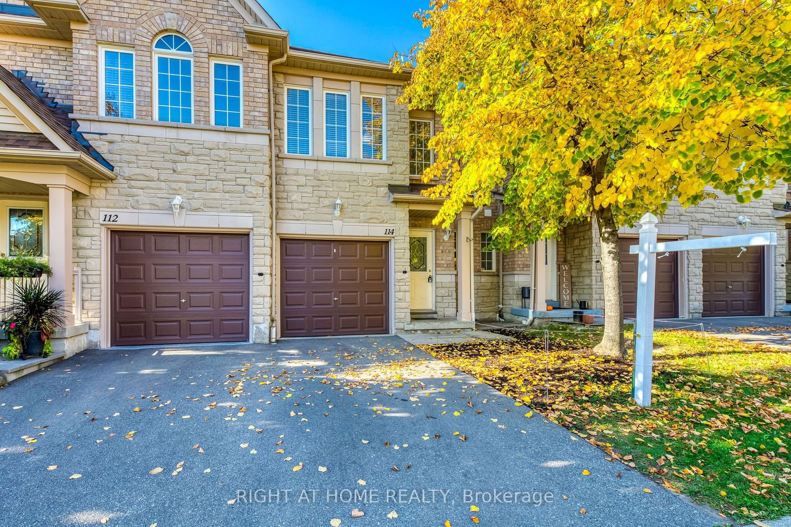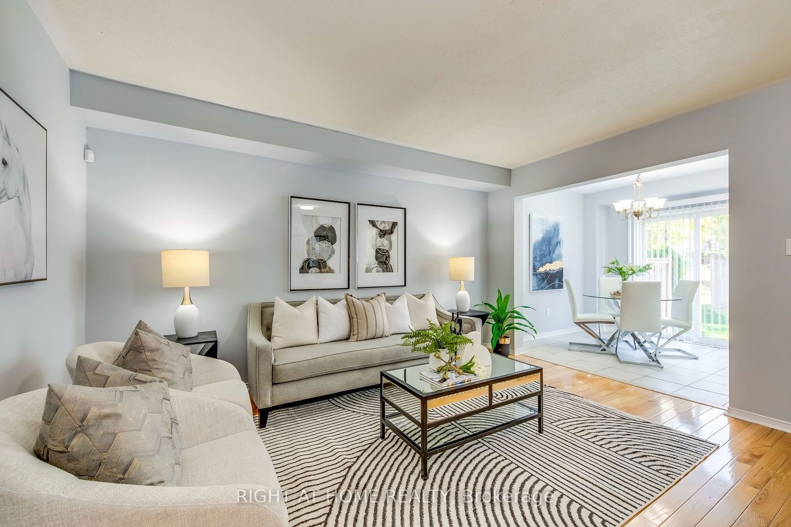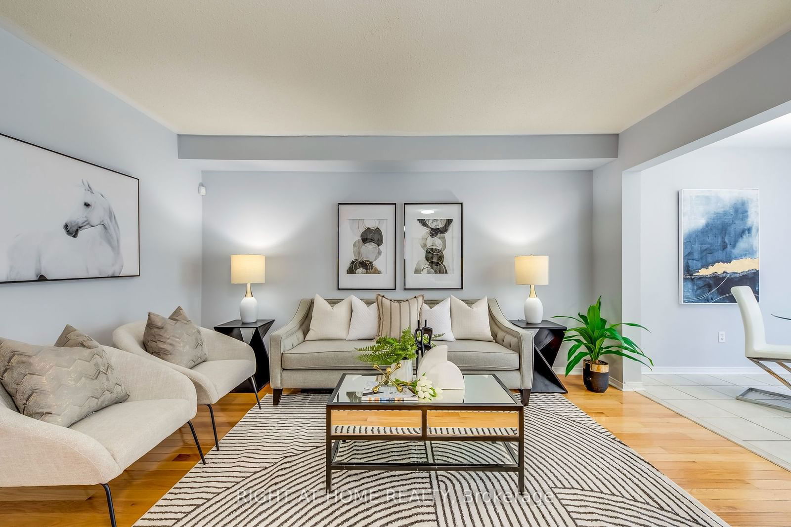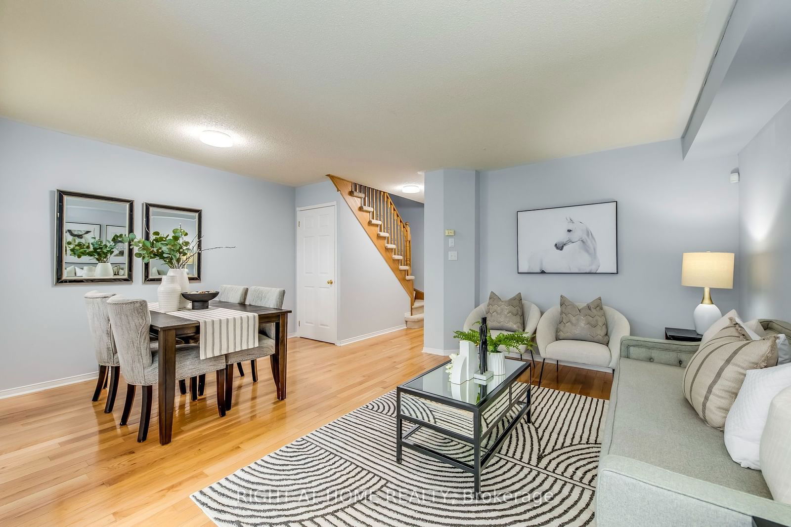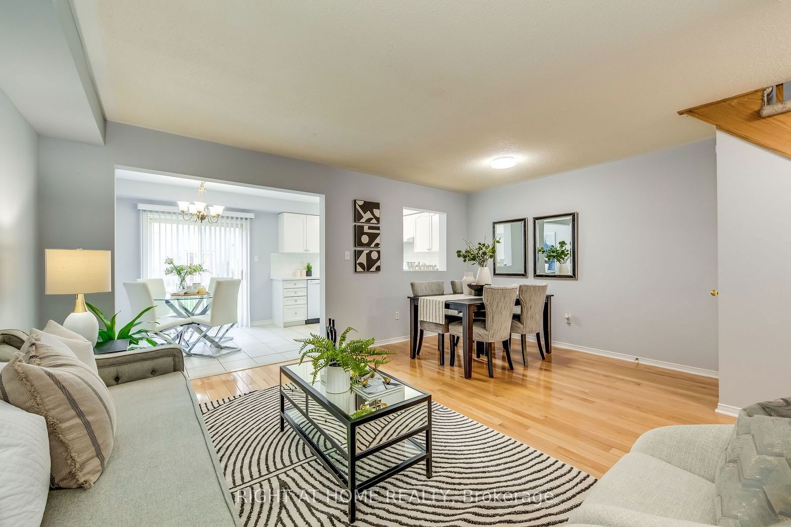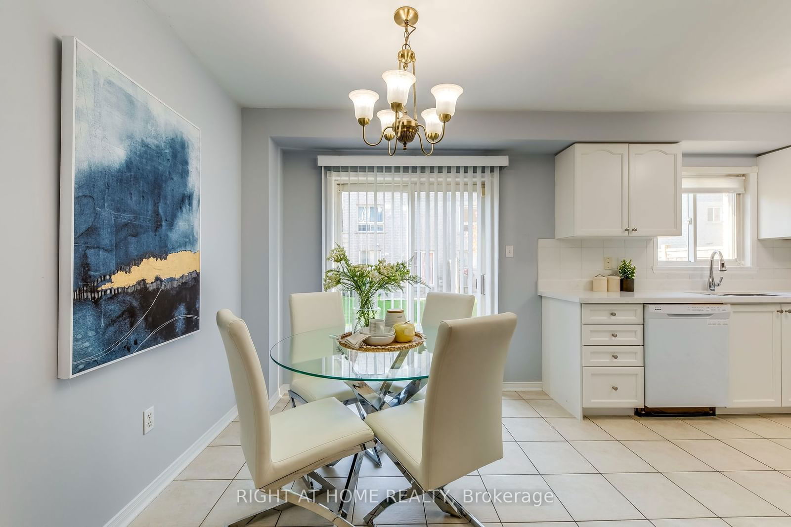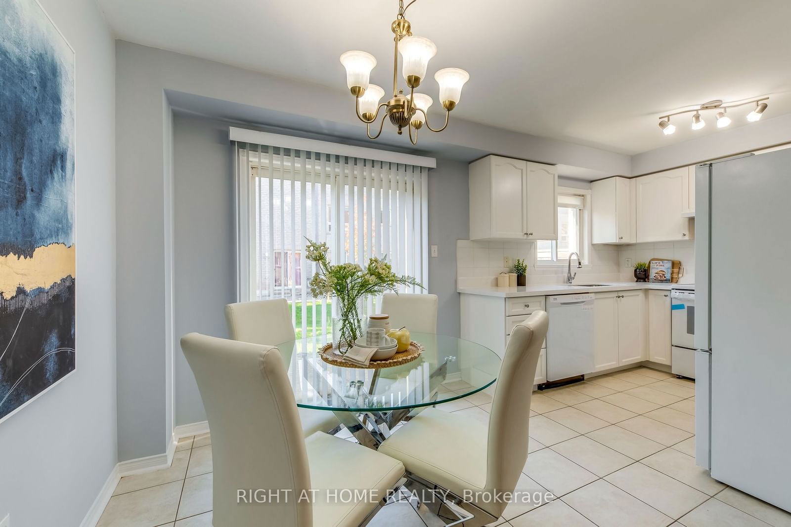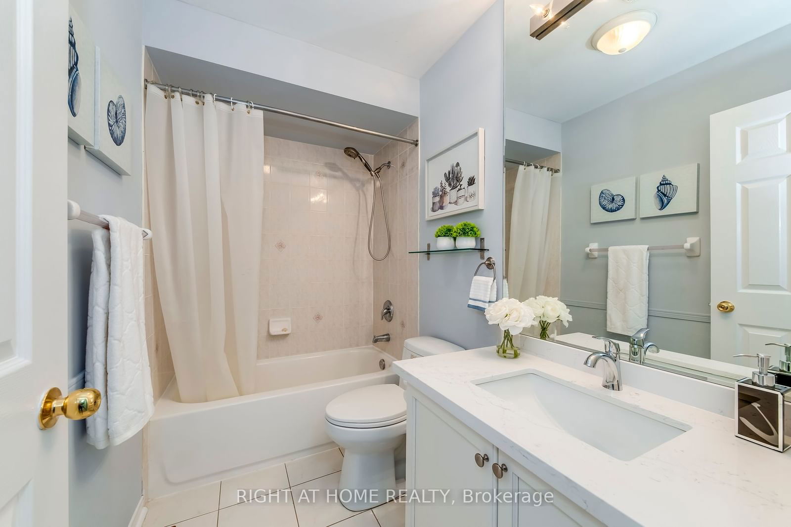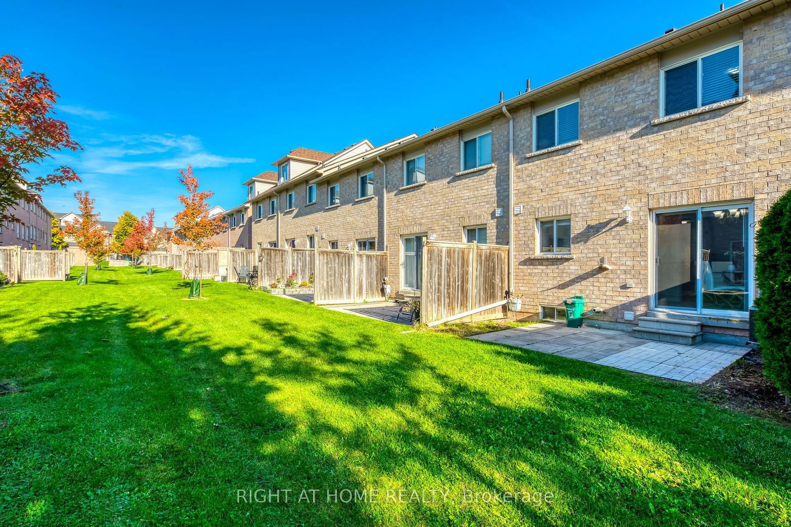114 - 5260 MCFARREN Blvd
Listing History
Unit Highlights
Maintenance Fees
Utility Type
- Air Conditioning
- Central Air
- Heat Source
- Gas
- Heating
- Forced Air
Room Dimensions
Room dimensions are not available for this listing.
About this Listing
Welcome to this beautiful, sunlit townhouse on a quiet, picturesque street. approximately 1,900 sqft of living space including a finished basement. Open concept layout, stylish white kitchen with new appliances, hardwood floors on the main. Upstairs, there are three bedrooms and two 4pc full bathrooms. The large master bedroom has walk-in closet and a 4-piece ensuite. Semi-Fenced Southwest-facing backyard, Enjoy the sunshine and embrace a great lifestyle here.
ExtrasKitchen counter (2024) , Upstairs Two Washroom counter (2024)
right at home realtyMLS® #W9506549
Amenities
Explore Neighbourhood
Similar Listings
Demographics
Based on the dissemination area as defined by Statistics Canada. A dissemination area contains, on average, approximately 200 – 400 households.
Price Trends
Building Trends At 5260 Mcfarren Blvd Townhomes
Days on Strata
List vs Selling Price
Offer Competition
Turnover of Units
Property Value
Price Ranking
Sold Units
Rented Units
Best Value Rank
Appreciation Rank
Rental Yield
High Demand
Transaction Insights at 5260 McFarren Boulevard
| 3 Bed | 3 Bed + Den | |
|---|---|---|
| Price Range | $804,000 - $875,000 | $925,000 |
| Avg. Cost Per Sqft | $645 | $615 |
| Price Range | $3,400 | $3,200 |
| Avg. Wait for Unit Availability | 41 Days | 284 Days |
| Avg. Wait for Unit Availability | 74 Days | 595 Days |
| Ratio of Units in Building | 88% | 13% |
Transactions vs Inventory
Total number of units listed and sold in Central Erin Mills
