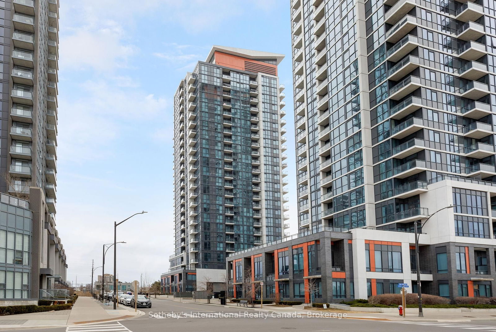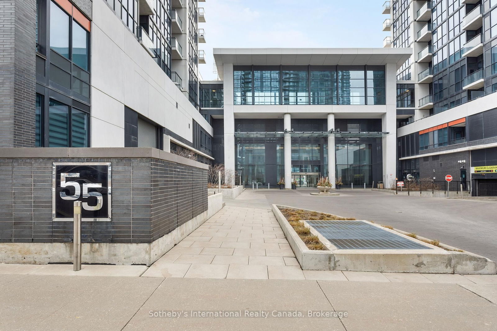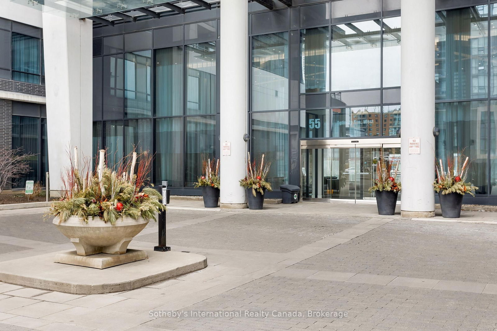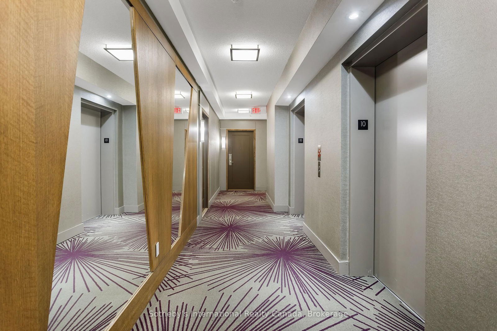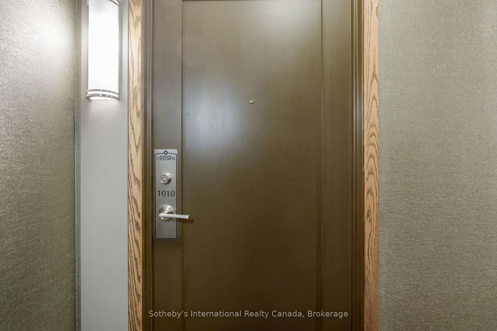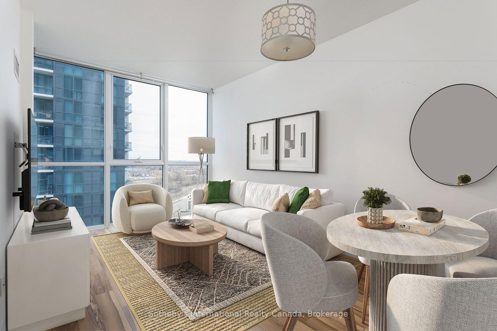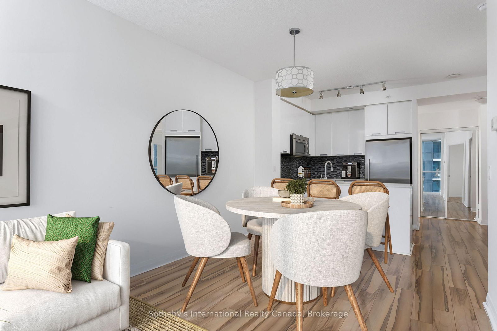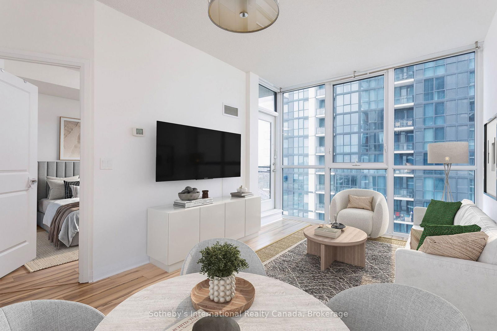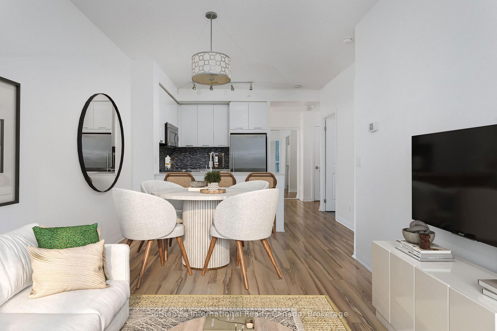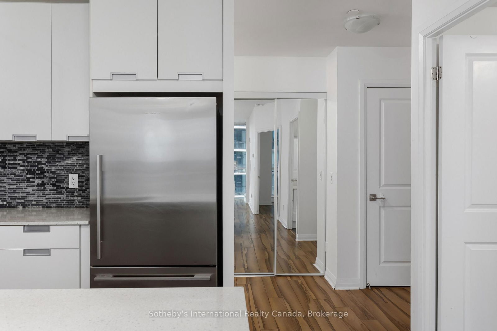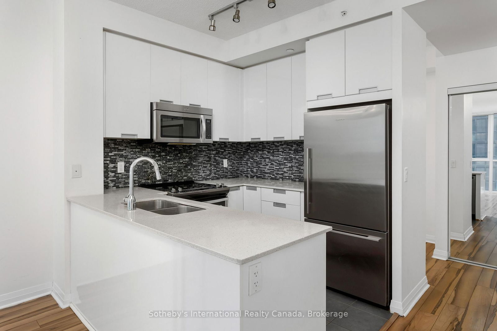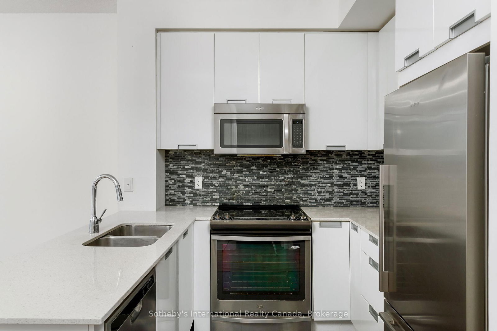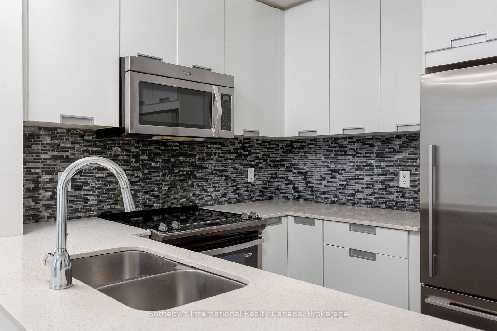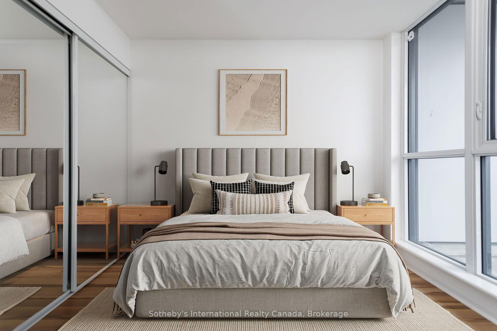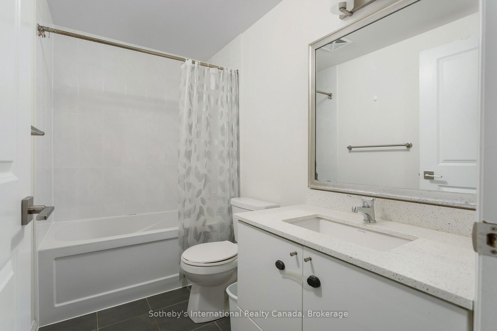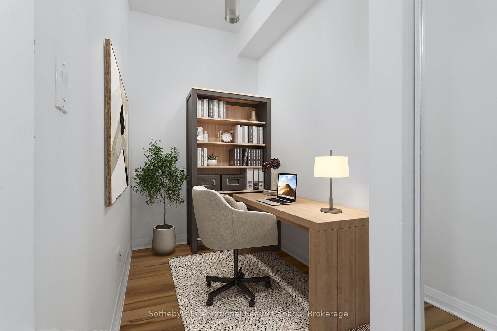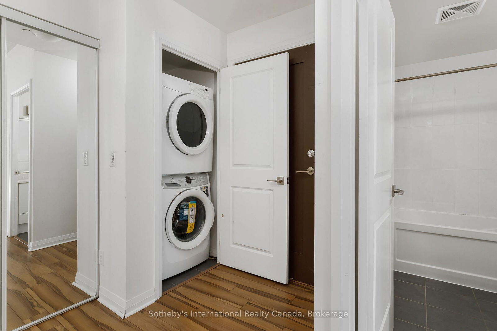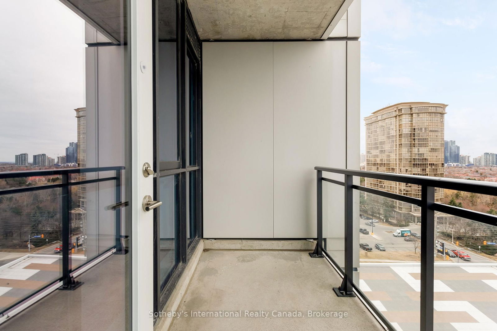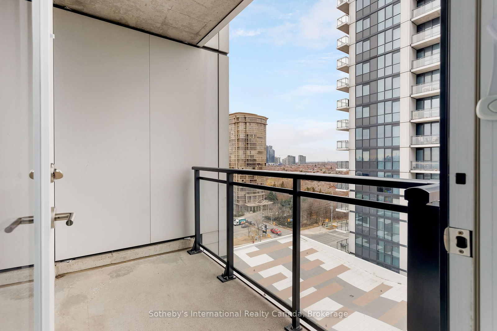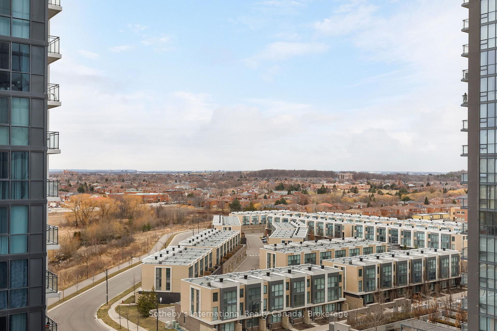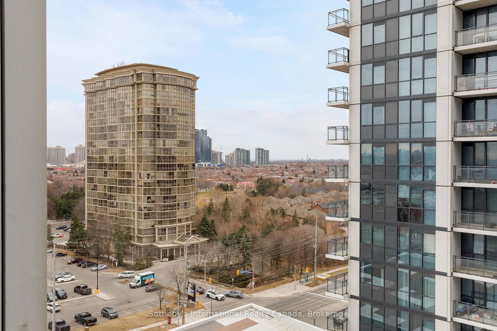1010 - 55 Eglinton Ave W
Listing History
Details
Property Type:
Condo
Maintenance Fees:
$466/mth
Taxes:
$2,471 (2024)
Cost Per Sqft:
$954/sqft
Outdoor Space:
Balcony
Locker:
Owned
Exposure:
West
Possession Date:
Immediately
Amenities
About this Listing
Perfectly situated in the heart of Mississauga, this stunning 1 bedroom plus DEN residence showcases breathtaking views of the dynamic city skyline. Everything you need is just moments away Square One, shopping, essential amenities, public transit, and seamless access to Highway 403. The building offers an array of premium amenities, including a concierge, an indoor pool, a fully equipped exercise room, and an elegant party room for entertaining. Inside the unit, floor-to-ceiling windows flood the space with natural light, highlighting the sleek laminate flooring and modern upgraded finishes. The contemporary kitchen is designed for both style and functionality, featuring quartz countertops, stainless steel appliances, and ample storage. The spacious bedroom offers stunning views and is complete with double closet. The well-appointed 4-piece bathroom is clean and modern. A versatile den provides the ideal space for a home office, creative studio or guest space. Experience the perfect blend of luxury and convenience - welcome to 55 Eglinton Ave! Some photos are virtually staged.
ExtrasFridge; Stove; Over-the-Range Microwave; Dishwasher; Washer & Dryer; Existing Light Fixtures
sotheby's international realty canada, brokerageMLS® #W12056914
Fees & Utilities
Maintenance Fees
Utility Type
Air Conditioning
Heat Source
Heating
Room Dimensions
Living
Open Concept, Walkout To Balcony, Laminate
Dining
Combined with Living, Open Concept, Laminate
Kitchen
Quartz Counter, Stainless Steel Appliances
Primary
Double Closet, Laminate, Large Window
Den
Laminate, Separate Room
Bathroom
4 Piece Bath
Similar Listings
Explore Hurontario
Commute Calculator
Mortgage Calculator
Demographics
Based on the dissemination area as defined by Statistics Canada. A dissemination area contains, on average, approximately 200 – 400 households.
Building Trends At Crystal Condos
Days on Strata
List vs Selling Price
Offer Competition
Turnover of Units
Property Value
Price Ranking
Sold Units
Rented Units
Best Value Rank
Appreciation Rank
Rental Yield
High Demand
Market Insights
Transaction Insights at Crystal Condos
| 1 Bed | 1 Bed + Den | 2 Bed | 2 Bed + Den | 3 Bed | 3 Bed + Den | |
|---|---|---|---|---|---|---|
| Price Range | $482,000 - $545,000 | $510,000 - $588,700 | $642,500 - $705,000 | No Data | $889,000 - $1,150,000 | No Data |
| Avg. Cost Per Sqft | $863 | $924 | $720 | No Data | $621 | No Data |
| Price Range | $2,250 - $2,400 | $2,200 - $2,800 | $2,550 - $3,190 | No Data | $3,440 - $3,900 | $4,000 - $5,000 |
| Avg. Wait for Unit Availability | 113 Days | 24 Days | 48 Days | 313 Days | 168 Days | 105 Days |
| Avg. Wait for Unit Availability | 62 Days | 14 Days | 17 Days | 580 Days | 152 Days | 204 Days |
| Ratio of Units in Building | 11% | 45% | 33% | 3% | 6% | 7% |
Market Inventory
Total number of units listed and sold in Hurontario
