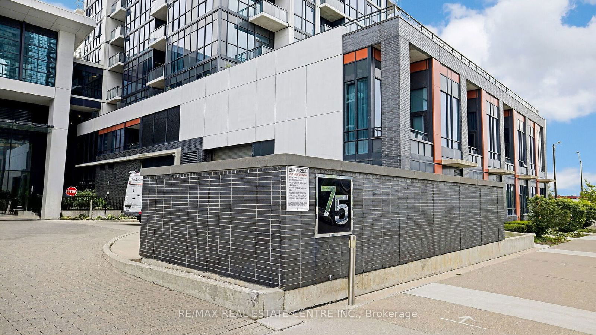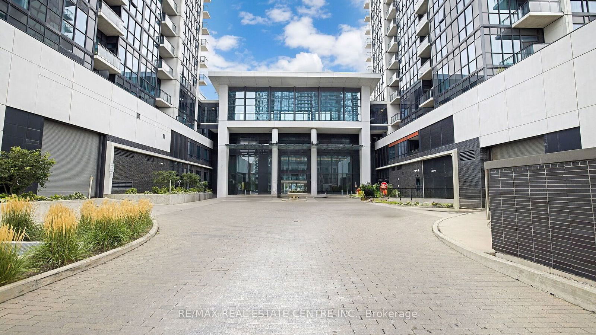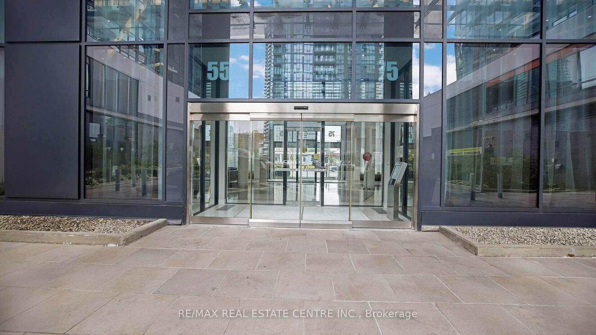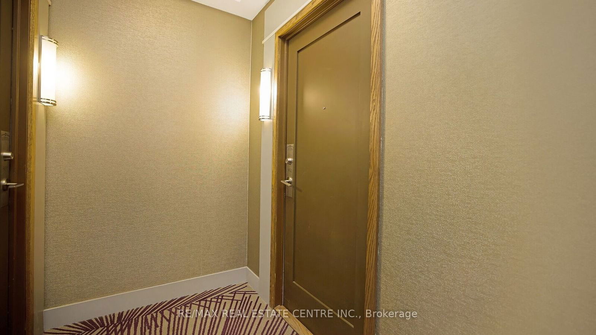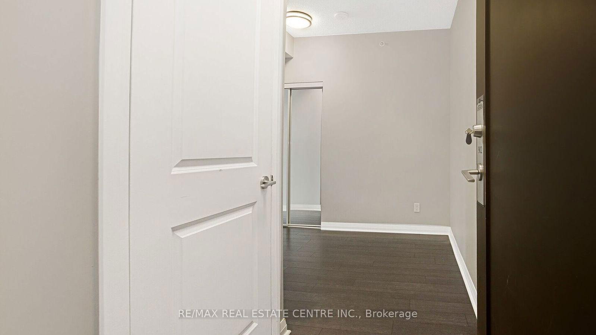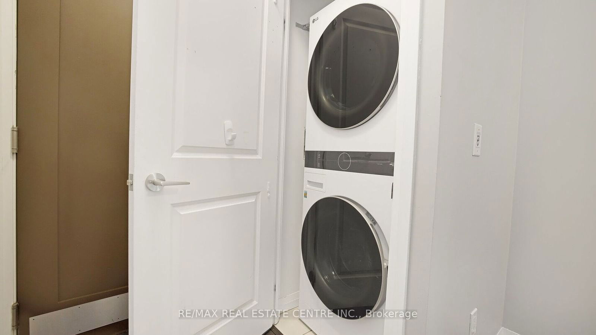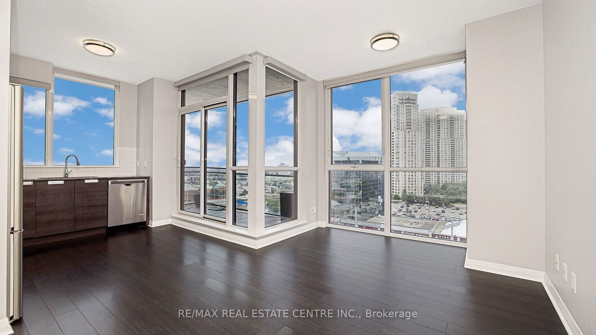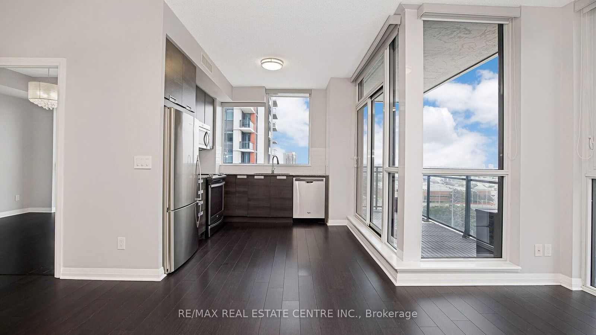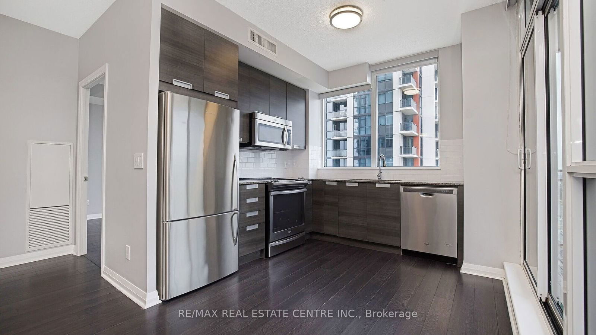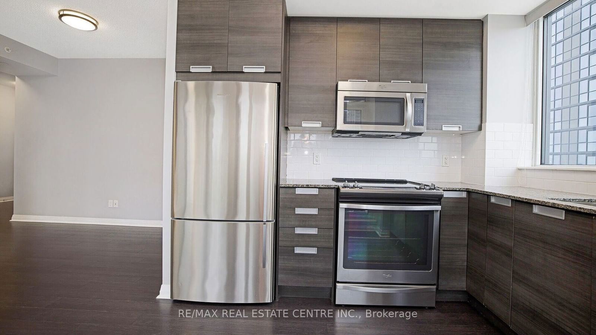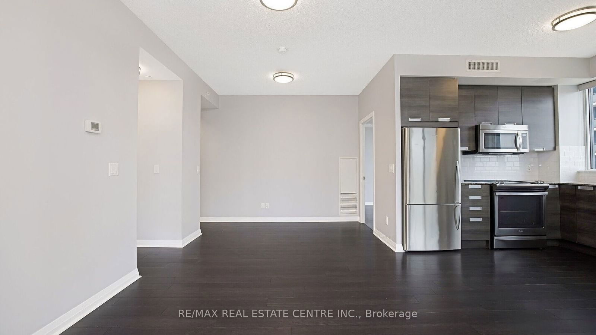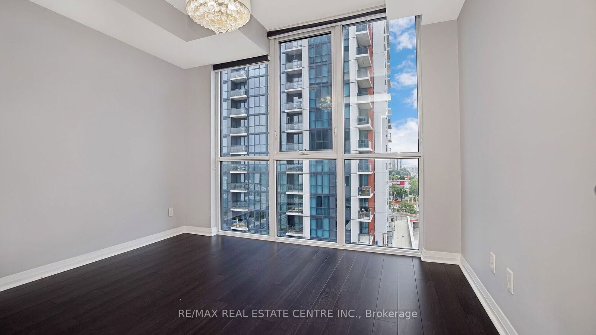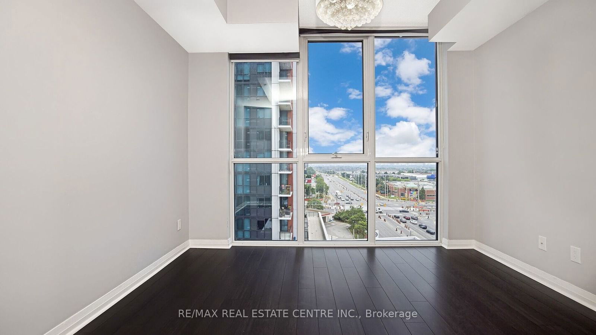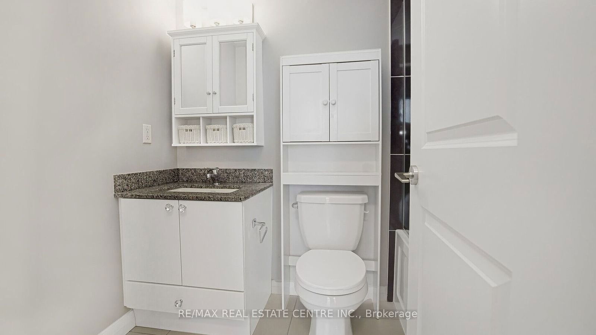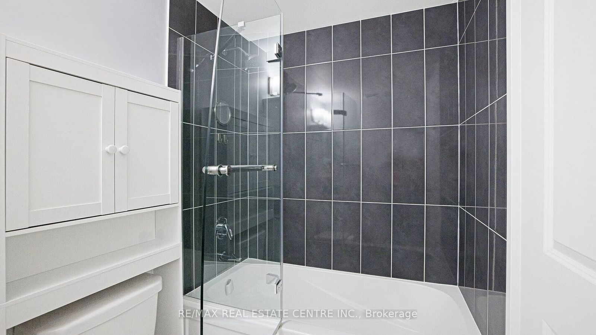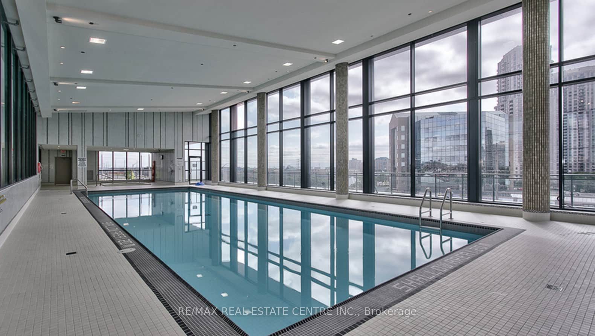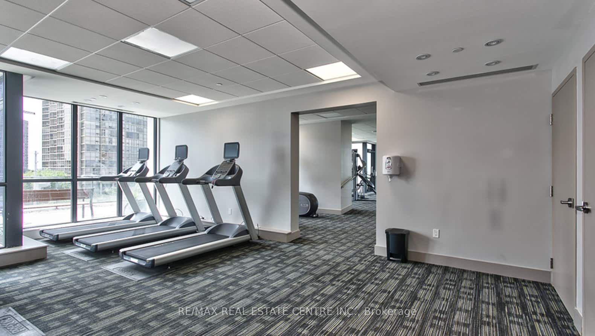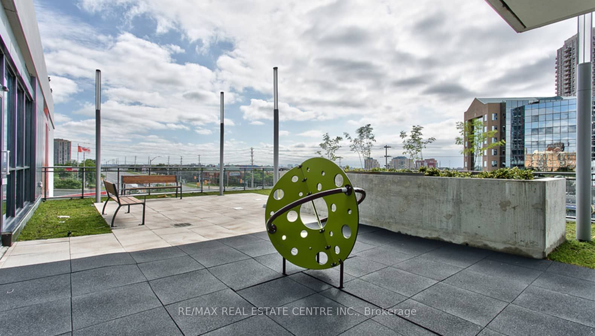902 - 75 Eglinton Ave W
Listing History
Unit Highlights
Maintenance Fees
Utility Type
- Air Conditioning
- Central Air
- Heat Source
- Gas
- Heating
- Forced Air
Room Dimensions
About this Listing
Experience The Epitome Of Luxury Living In This Exquisite Large Corner Unit, Offering Breathtaking Southeast Views And An Abundance Of Natural Light. This Elegant Residence Features A Thoughtfully Designed Layout With Two Generously Sized Split Bedrooms And Two Opulent Bathrooms. Included With The Unit Are A Dedicated Parking Space And A Private Storage Locker. Situated In The Prestigious Pinnacle Uptown, Right In The Vibrant Heart Of Mississauga, This Condo Is A Testament To Refined Taste And Superior Craftsmanship. Boasting Soaring 9-Foot Ceilings, High-End Modern Finishes, And A Stylish Quartz Kitchen Countertop, The Space Exudes Sophistication And Comfort. The Neutral Decor Enhances The Condo's Timeless Elegance. Residents Will Relish In A Suite Of Exceptional Amenities, Including A Sparkling Indoor Pool, A Rejuvenating Sauna, A State-Of-The-Art Exercise Room, A Tranquil Yoga Studio, And A Chic Party Room. Conveniently Located Just Steps Away From Lush Parks, Upscale Shops, Fine Dining, And Excellent Public Transit Options, Including The Future LRT. Enjoy Seamless Connectivity With Major Highways (401/403/407), Ensuring Both Luxury And Convenience Are At Your Fingertips.
ExtrasAll Electrical Light Fixtures, Window Blinds, Stainless Steel Fridge, S/S Stove, S/S B/I Microwave, S/S B/I Dishwasher, Stacked Clothes Washer & Dryer, One Parking Spot And One Storage Locker.
re/max real estate centre inc.MLS® #W9354052
Amenities
Explore Neighbourhood
Similar Listings
Demographics
Based on the dissemination area as defined by Statistics Canada. A dissemination area contains, on average, approximately 200 – 400 households.
Price Trends
Maintenance Fees
Building Trends At Crystal Condos
Days on Strata
List vs Selling Price
Offer Competition
Turnover of Units
Property Value
Price Ranking
Sold Units
Rented Units
Best Value Rank
Appreciation Rank
Rental Yield
High Demand
Transaction Insights at 55 Eglinton Avenue W
| 1 Bed | 1 Bed + Den | 2 Bed | 2 Bed + Den | 3 Bed | 3 Bed + Den | |
|---|---|---|---|---|---|---|
| Price Range | $545,000 | $510,000 - $588,700 | $705,000 | $970,000 | $889,000 - $1,150,000 | No Data |
| Avg. Cost Per Sqft | $954 | $944 | $711 | $867 | $621 | No Data |
| Price Range | $2,300 - $2,500 | $2,300 - $2,800 | $2,500 - $3,190 | No Data | $3,900 - $4,000 | $4,575 - $5,000 |
| Avg. Wait for Unit Availability | 111 Days | 23 Days | 46 Days | 313 Days | 168 Days | 105 Days |
| Avg. Wait for Unit Availability | 62 Days | 12 Days | 16 Days | 580 Days | 143 Days | 200 Days |
| Ratio of Units in Building | 10% | 46% | 32% | 3% | 6% | 7% |
Transactions vs Inventory
Total number of units listed and sold in Hurontario


