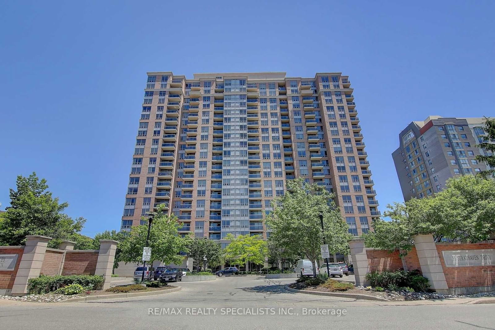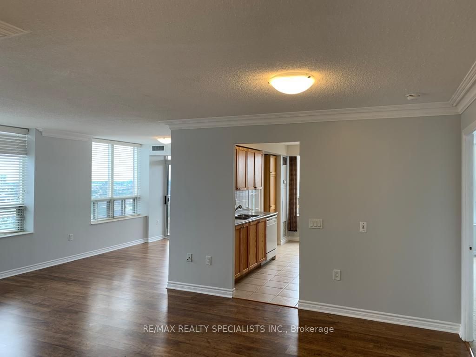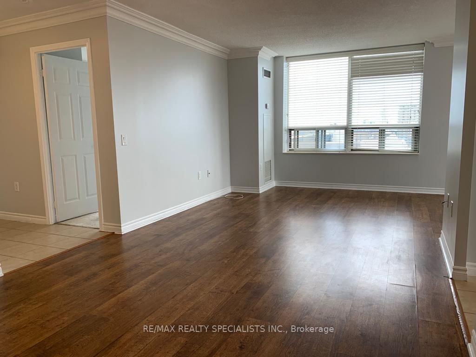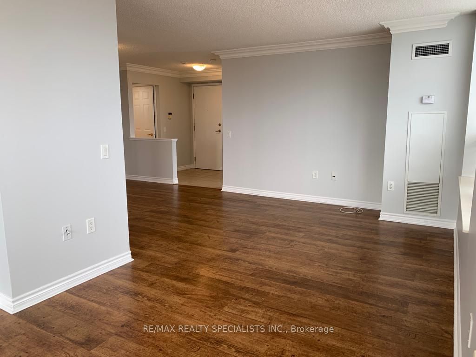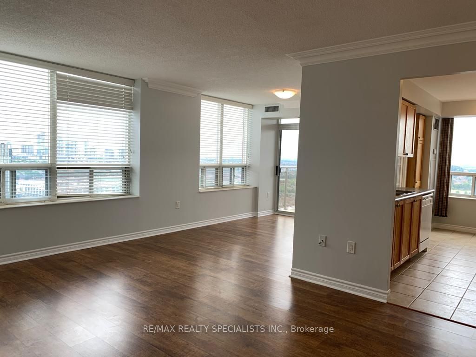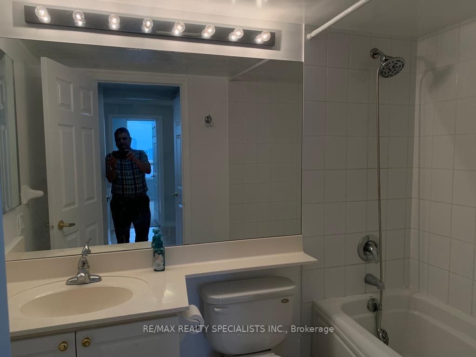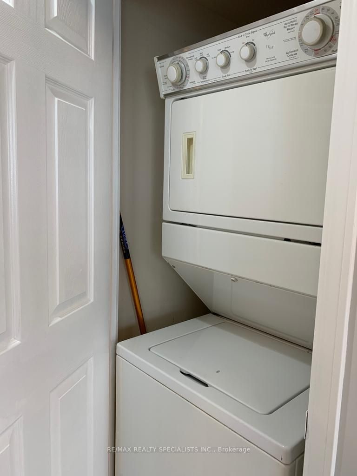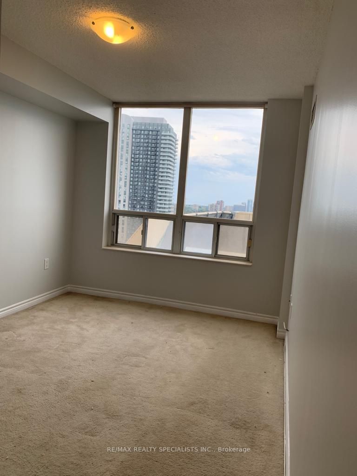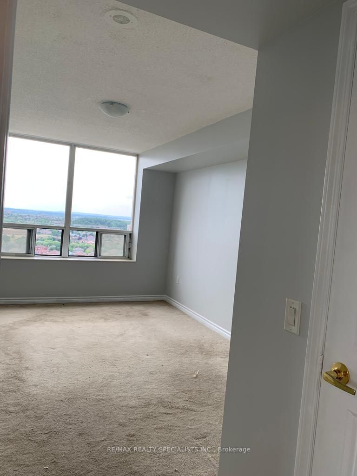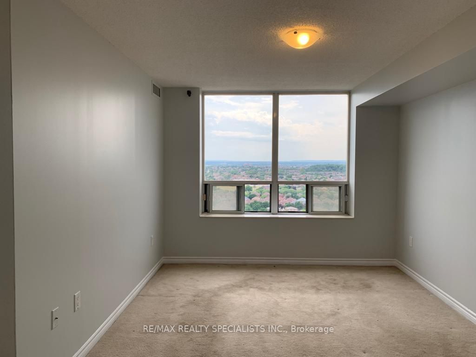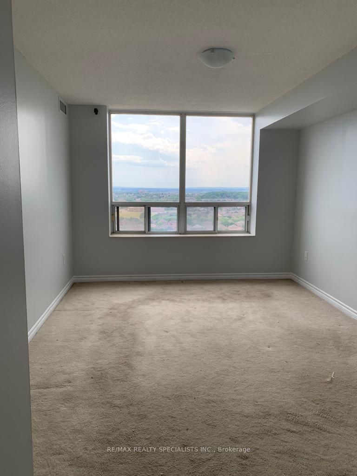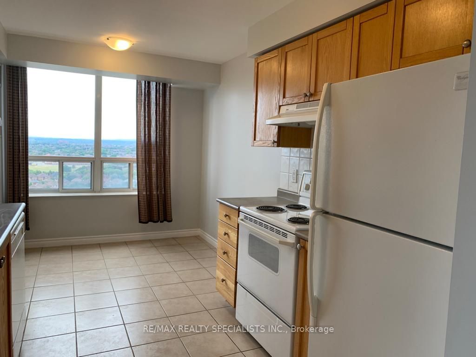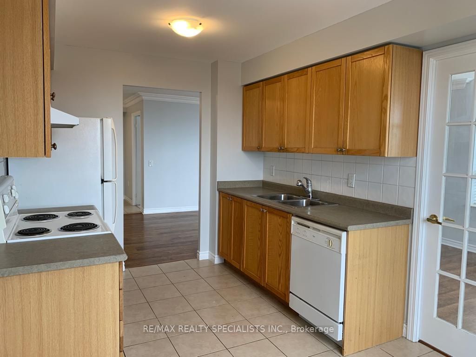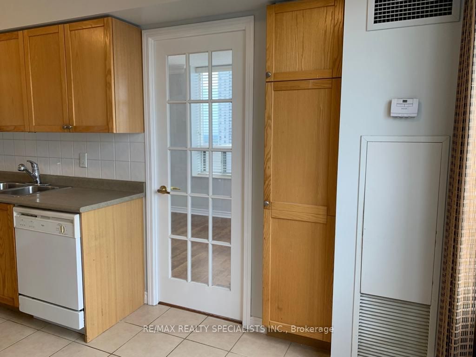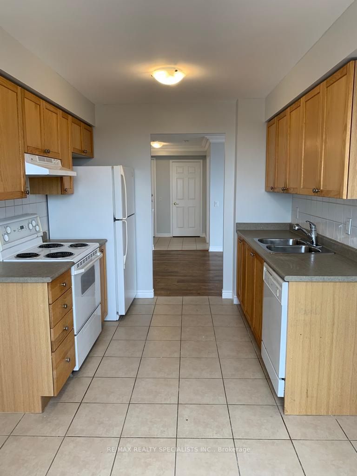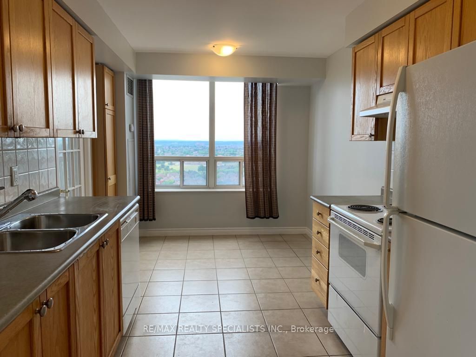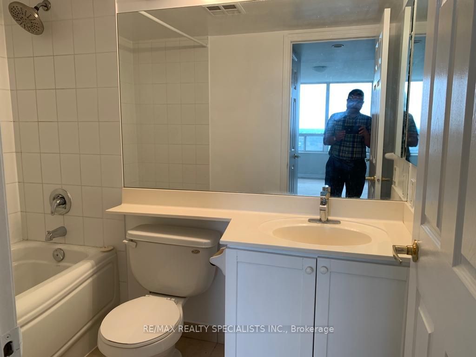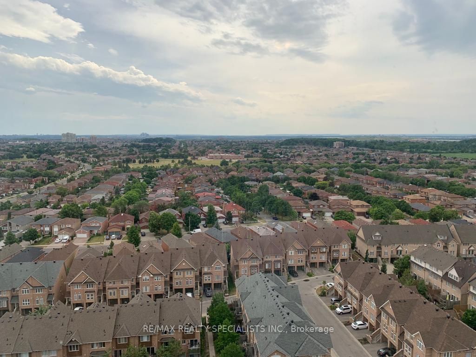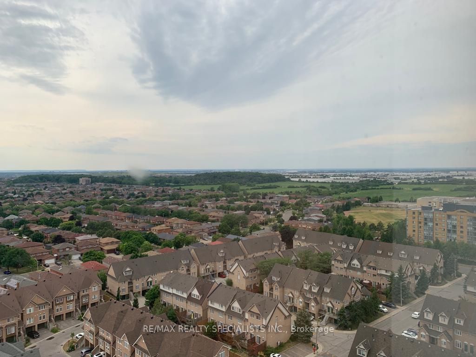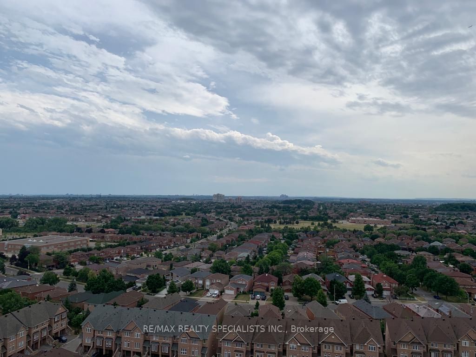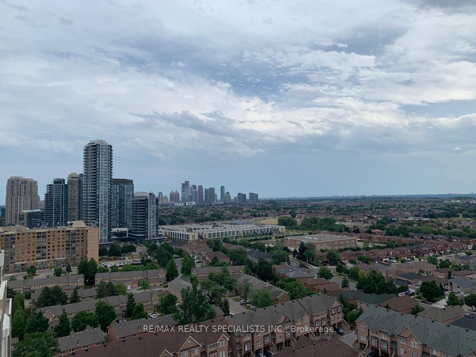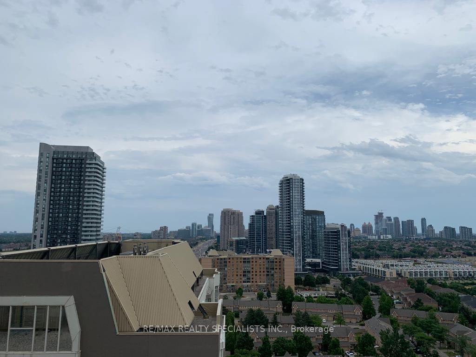1805 - 55 Strathaven Dr
Listing History
Unit Highlights
Maintenance Fees
Utility Type
- Air Conditioning
- Central Air
- Heat Source
- Gas
- Heating
- Forced Air
Room Dimensions
About this Listing
Largest floor plan in the building. Immaculate 2+1 bedroom, 2 bath corner suite with 2 parking spots. Amazing 1100 square feet unit with a large eat in kitchen, ideal split bedroom plan, master with ensuite bath and large closets. Enjoy panoramic city views from this 18th floor suite. Tridel built AAA class building with 5 star amenities, ample visitors parking, 24 hours concierge, theatre, party room, aqua pool, gym, library and the list goes on. Absolute great Value!!
ExtrasBest of condo living in this family friend building. Large suite with a great floor plan. A Must see.
re/max realty specialists inc.MLS® #W9395717
Amenities
Explore Neighbourhood
Similar Listings
Demographics
Based on the dissemination area as defined by Statistics Canada. A dissemination area contains, on average, approximately 200 – 400 households.
Price Trends
Maintenance Fees
Building Trends At The Residences of Strathaven Condos
Days on Strata
List vs Selling Price
Offer Competition
Turnover of Units
Property Value
Price Ranking
Sold Units
Rented Units
Best Value Rank
Appreciation Rank
Rental Yield
High Demand
Transaction Insights at 55 Strathaven Drive
| 1 Bed | 1 Bed + Den | 2 Bed | 2 Bed + Den | 3 Bed | |
|---|---|---|---|---|---|
| Price Range | $497,000 | No Data | $573,000 - $623,000 | No Data | No Data |
| Avg. Cost Per Sqft | $723 | No Data | $827 | No Data | No Data |
| Price Range | $2,300 - $2,400 | $2,500 | $2,800 - $3,100 | $2,788 | No Data |
| Avg. Wait for Unit Availability | 117 Days | 214 Days | 38 Days | 394 Days | No Data |
| Avg. Wait for Unit Availability | 100 Days | 229 Days | 32 Days | 248 Days | No Data |
| Ratio of Units in Building | 19% | 13% | 65% | 5% | 1% |
Transactions vs Inventory
Total number of units listed and sold in Hurontario
