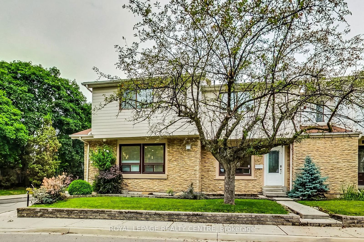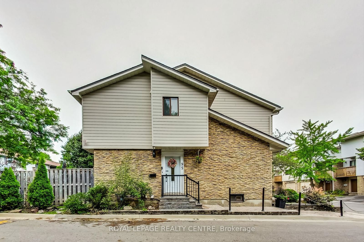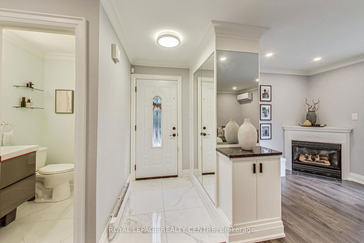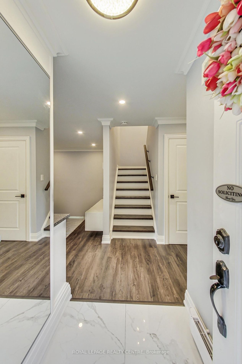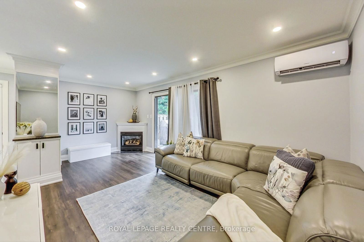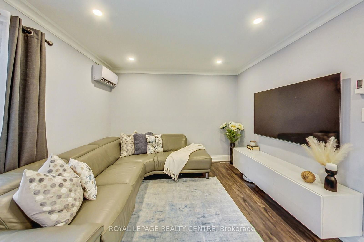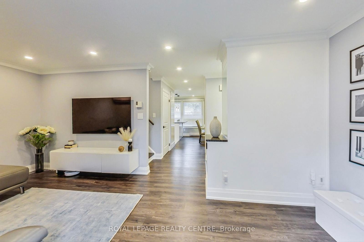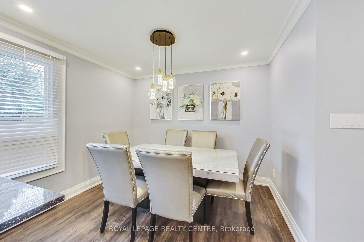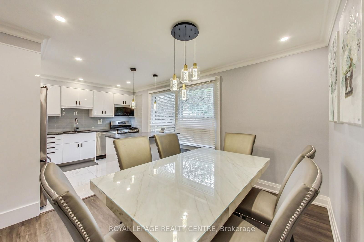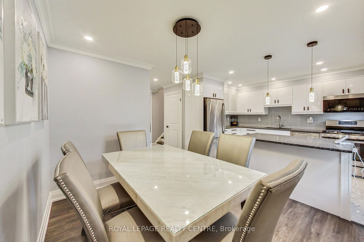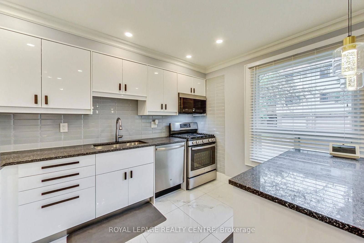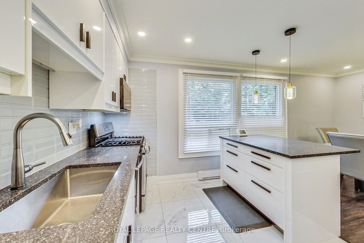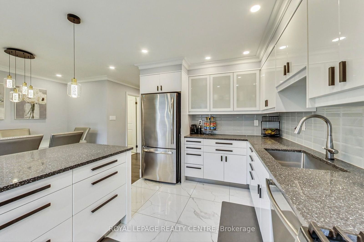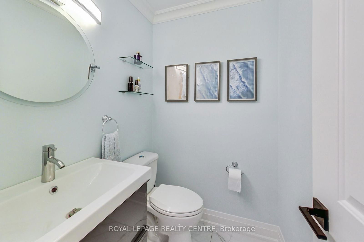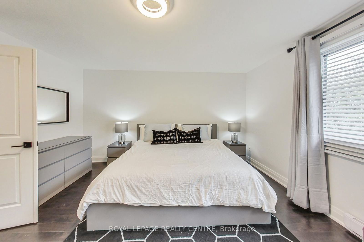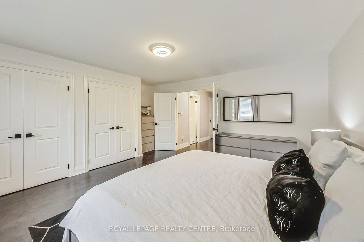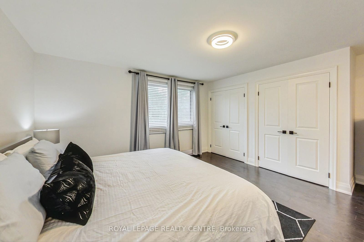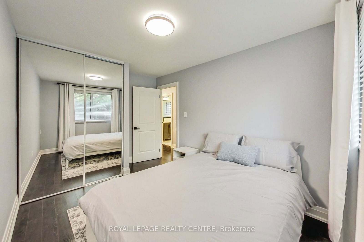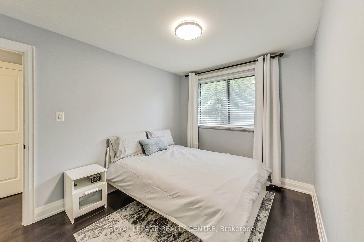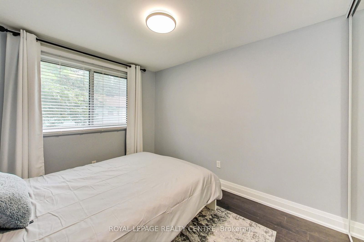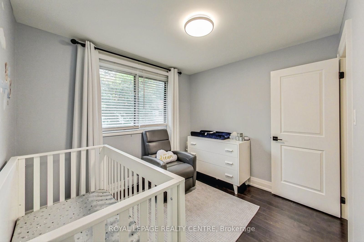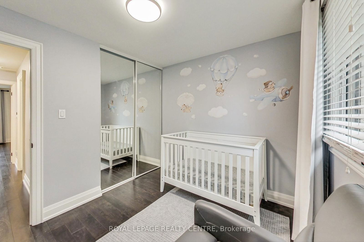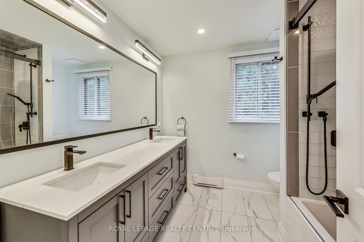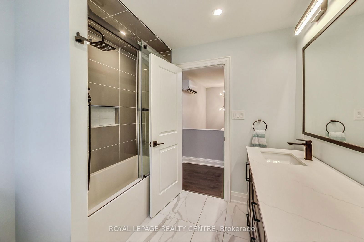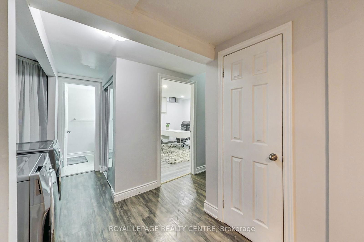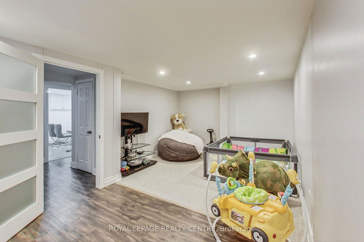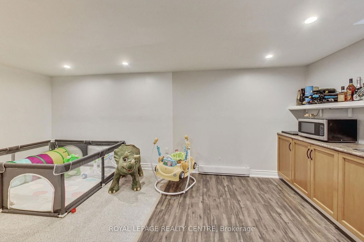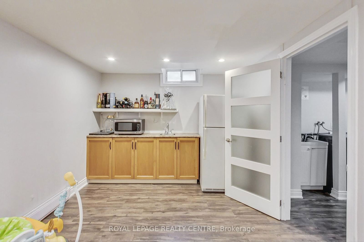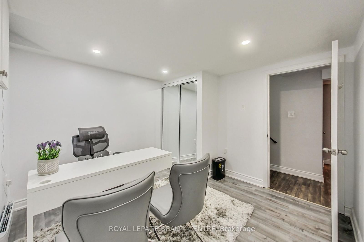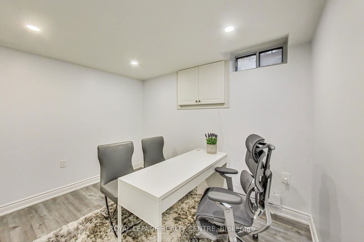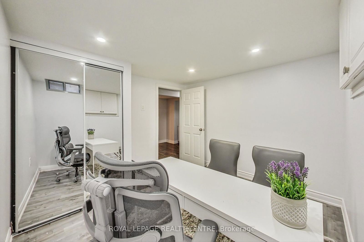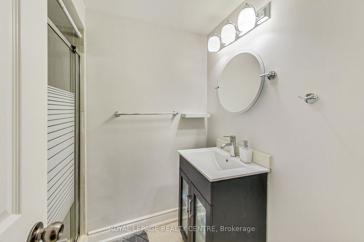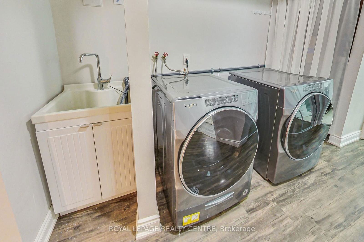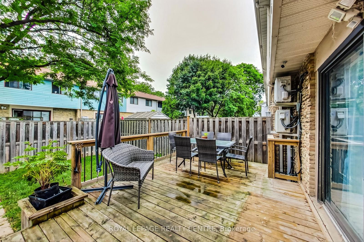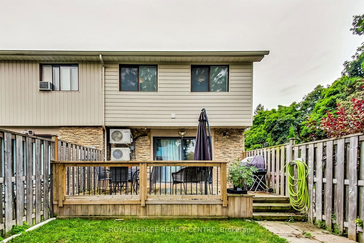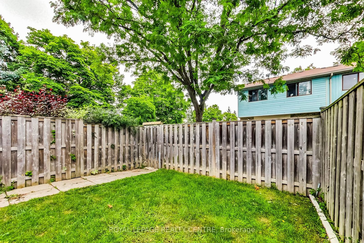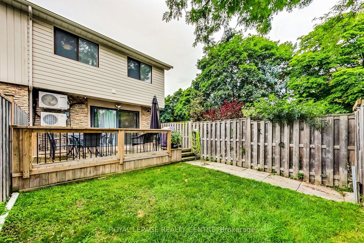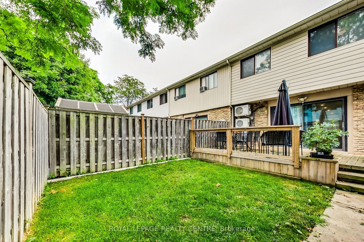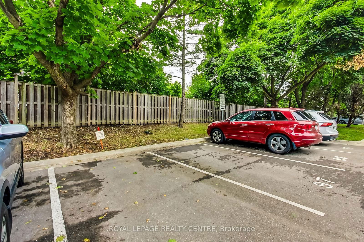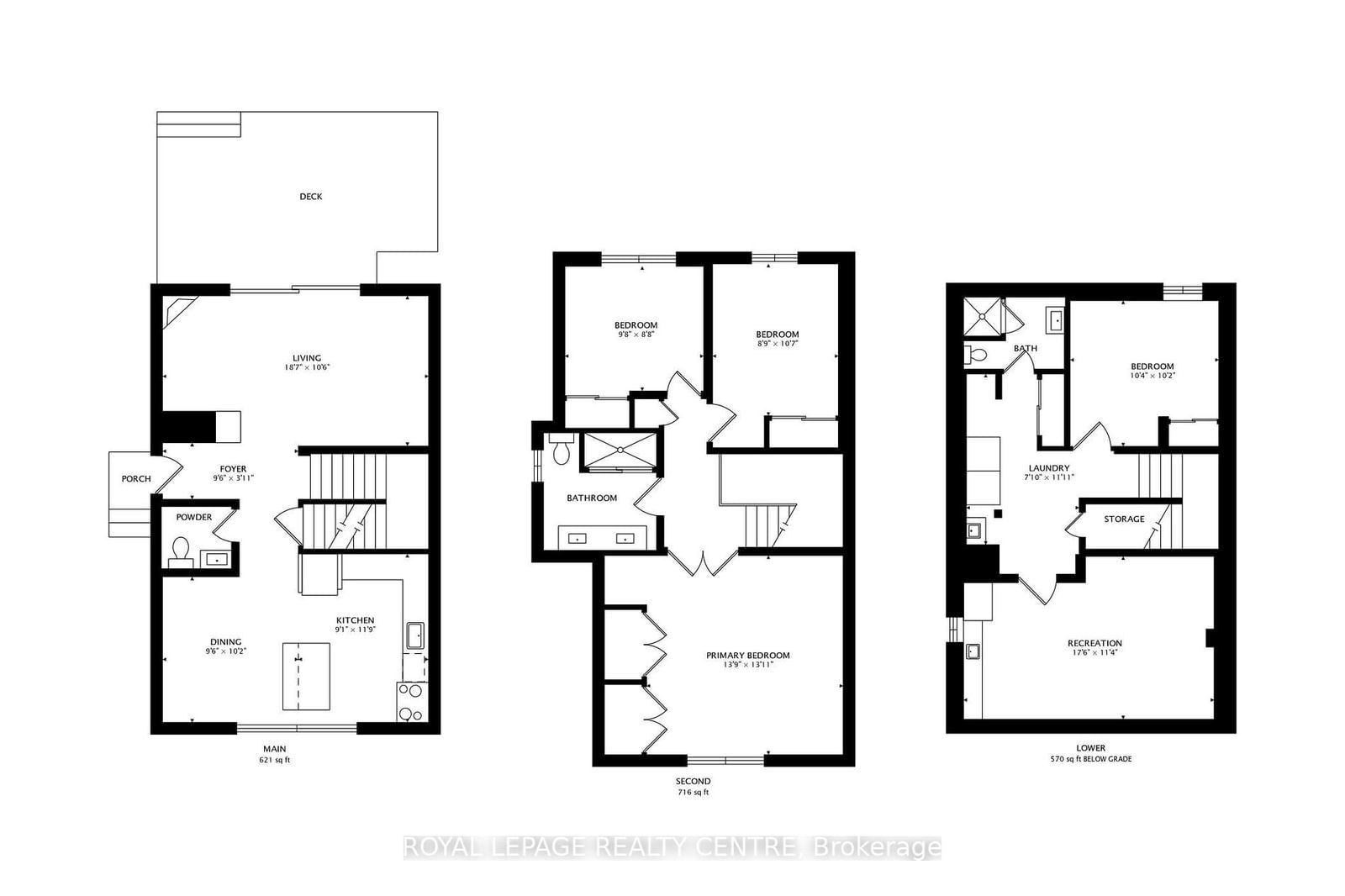95 - 6540 Falconer Dr
Listing History
Unit Highlights
Maintenance Fees
Utility Type
- Air Conditioning
- Wall Unit
- Heat Source
- Electric
- Heating
- Baseboard
Room Dimensions
About this Listing
Welcome Home! This Highly Sought After End Unit Townhouse Is A Must See. Modern Updates, Bright & Spacious With A Great Layout. The Main Flr Is Completely Reno'd ('21). Popcorn Ceilings Replaced With New Drywall Throughout Two Floors. Beautiful Kitchen Has Granite Counters, Crown Mldng, Ss Apps, B/I D/W, Pot Lights, Large Island & Opens To The Dining Room To Keep You Connected With Guests. The Living Room Is Warm & Welcoming Feat. A Gas Fireplace, Pot Lights, Crown Mldng & W/O To The Deck Overlooking The Garden. Perfect For Entertaining! The 2nd Floor Feats Updtd Floors, Trim And Doors, A Fully Reno'd Main Bath (21) Large Primary (King Bed) W/ Dbl Closets And 2 Other Beds. Full, Finished Bsmnt Has A Rec Rm W/ Wet Bar, 4th Bedroom/Office, 3pc Bath, Laundry & Lots Of Storage. Great Community & Facilities Feat. A Pool & Tennis Court, And Party Room Avail To Rent. Close To Rec Centre, Parks And Trails. 5 Mins To 401 Hwy, Close To Public Transit, Schools, Hospital, Shopping (Heartland Town Centre). Don't Wait, This One Won't Last.
ExtrasOffers Accepted Anytime! Please Allow 24 Hr Irrevocable. Buyer's Agent To Confirm All Measurements.
royal lepage realty centreMLS® #W9257394
Amenities
Explore Neighbourhood
Similar Listings
Demographics
Based on the dissemination area as defined by Statistics Canada. A dissemination area contains, on average, approximately 200 – 400 households.
Price Trends
Maintenance Fees
Building Trends At 6540 Falconer Drive Townhomes
Days on Strata
List vs Selling Price
Offer Competition
Turnover of Units
Property Value
Price Ranking
Sold Units
Rented Units
Best Value Rank
Appreciation Rank
Rental Yield
High Demand
Transaction Insights at 6540 Falconer Drive
| Studio | 2 Bed | 2 Bed + Den | 3 Bed | 3 Bed + Den | |
|---|---|---|---|---|---|
| Price Range | No Data | No Data | No Data | $645,000 - $790,000 | $710,000 - $783,273 |
| Avg. Cost Per Sqft | No Data | No Data | No Data | $573 | $543 |
| Price Range | No Data | No Data | No Data | $3,600 | No Data |
| Avg. Wait for Unit Availability | No Data | No Data | 832 Days | 53 Days | 117 Days |
| Avg. Wait for Unit Availability | No Data | No Data | No Data | 772 Days | No Data |
| Ratio of Units in Building | 2% | 2% | 2% | 65% | 33% |
Transactions vs Inventory
Total number of units listed and sold in Streetsville
