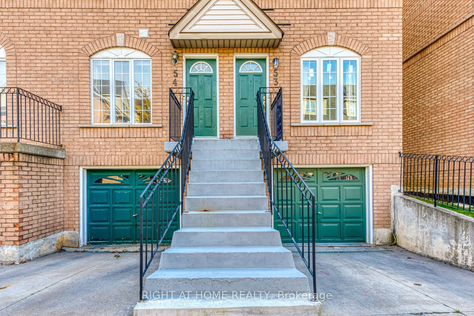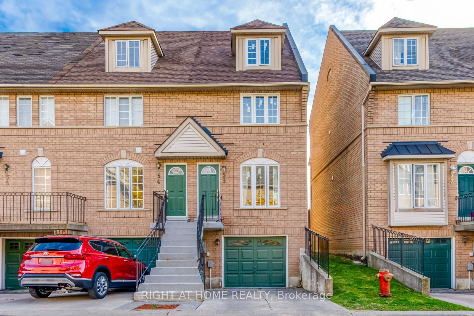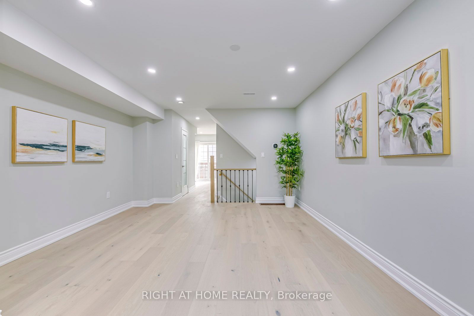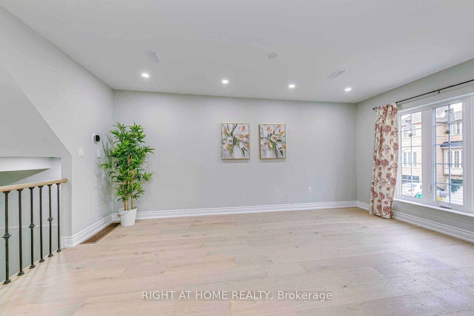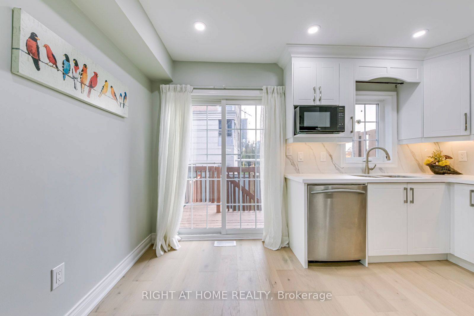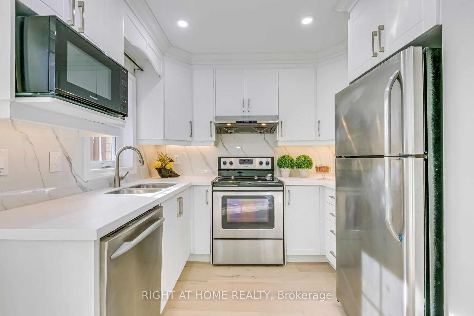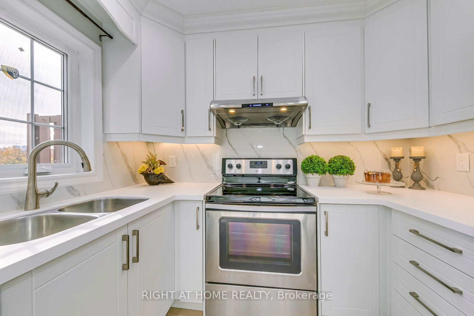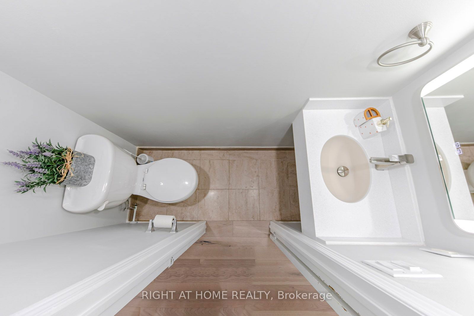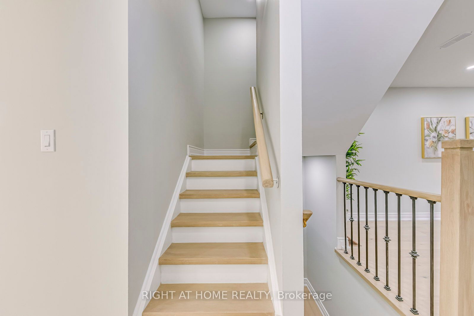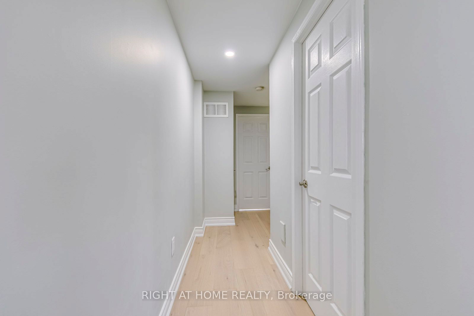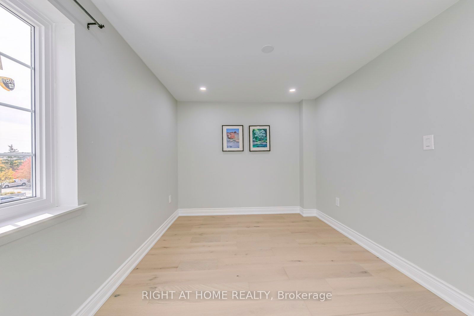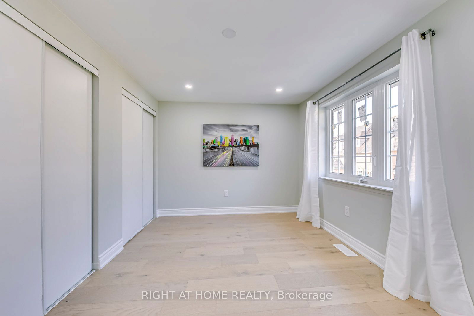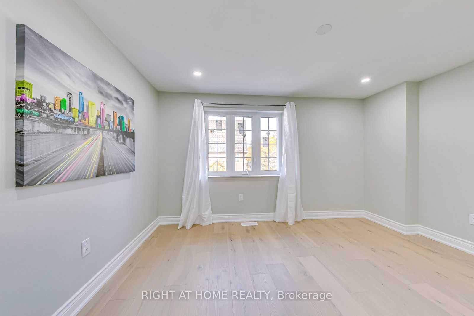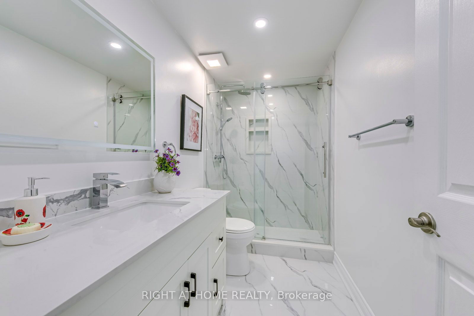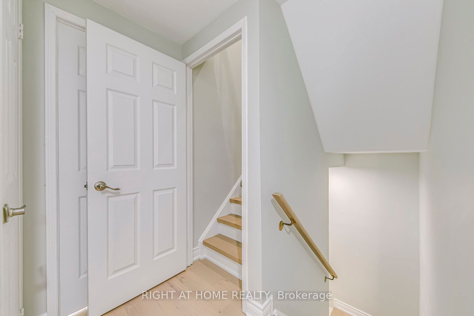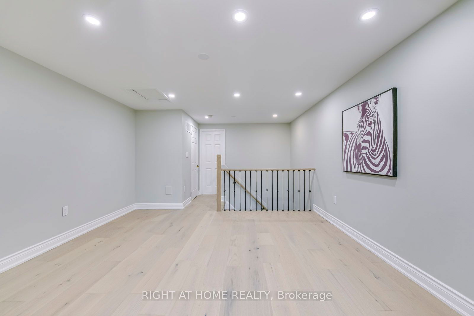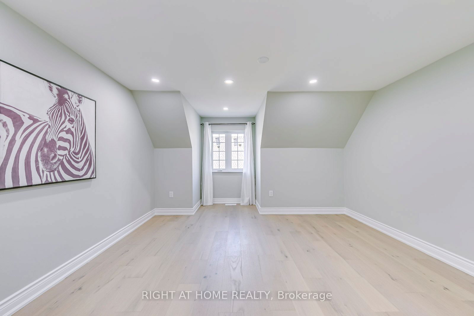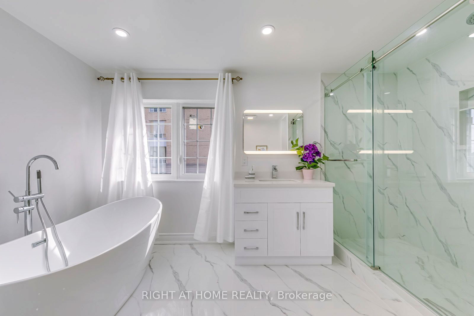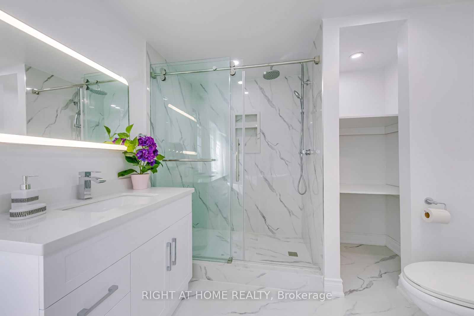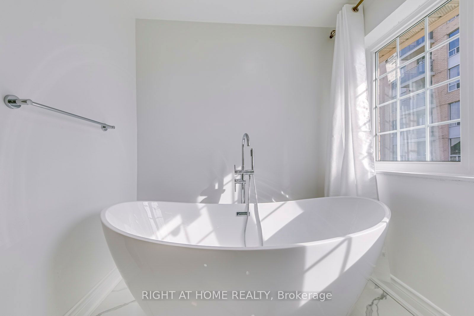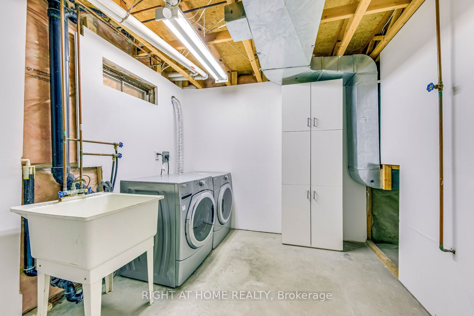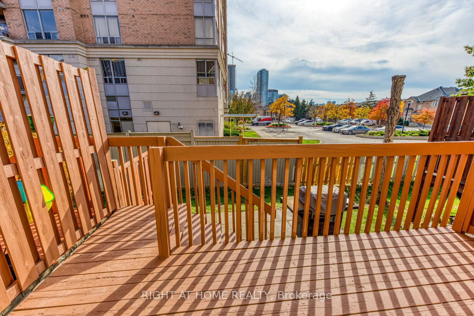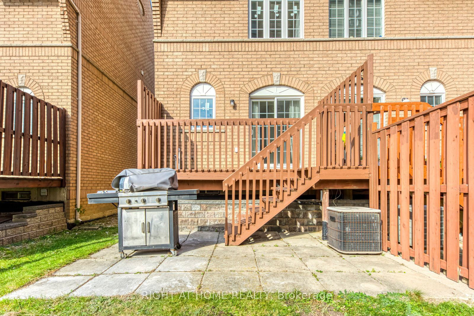53 - 75 Strathaven Dr
Listing History
Unit Highlights
Maintenance Fees
Utility Type
- Air Conditioning
- Central Air
- Heat Source
- Gas
- Heating
- Forced Air
Room Dimensions
About this Listing
This Stunningly Fully Renovated 3 Br 2.5 Wr End Unit Townhouse With Numerous Features & Upgrades: Brand-New Engineered Hardwood Floorng/Kitchen/Washrooms/Potlights/Windows, Any Manys To List. The Master Br On 3rd Floor Boasts A Luxurious 5-PC En Suite Bath, Large Windows And His & Her Closets. Situated In Mississauga Prime Location With Future LRT At your foot Steps. Mins to Hwys & Square One Shopping Centre. Low Monthly Main. Fee. This Property is Perfect For Families In Safe Community With Excellent Schools.
ExtrasAll Existing Kitchen Appliances: Fridge, Stove, Dishwasher & Range Hood. Clothes Washer & Dryer In Bsmt. All Existing Light Fixtures, All Existing Window Coverings.
right at home realtyMLS® #W9508876
Amenities
Explore Neighbourhood
Similar Listings
Demographics
Based on the dissemination area as defined by Statistics Canada. A dissemination area contains, on average, approximately 200 – 400 households.
Price Trends
Building Trends At 75 Strathaven Drive Townhomes
Days on Strata
List vs Selling Price
Or in other words, the
Offer Competition
Turnover of Units
Property Value
Price Ranking
Sold Units
Rented Units
Best Value Rank
Appreciation Rank
Rental Yield
High Demand
Transaction Insights at 75 Strathaven Drive
| 3 Bed | 3 Bed + Den | |
|---|---|---|
| Price Range | $720,000 - $735,000 | $675,000 |
| Avg. Cost Per Sqft | $639 | $482 |
| Price Range | $3,200 | No Data |
| Avg. Wait for Unit Availability | 99 Days | 251 Days |
| Avg. Wait for Unit Availability | 141 Days | No Data |
| Ratio of Units in Building | 97% | 4% |
Transactions vs Inventory
Total number of units listed and sold in Hurontario
