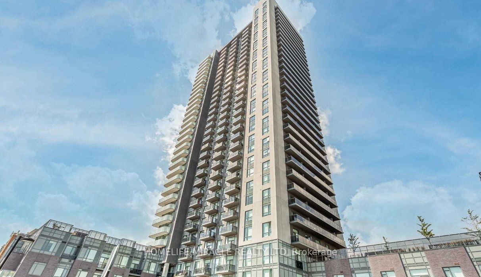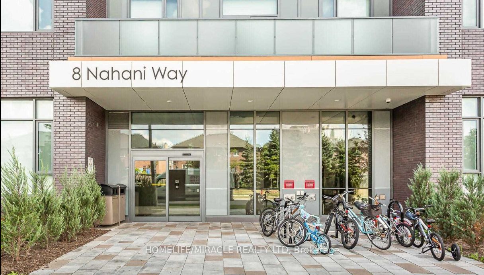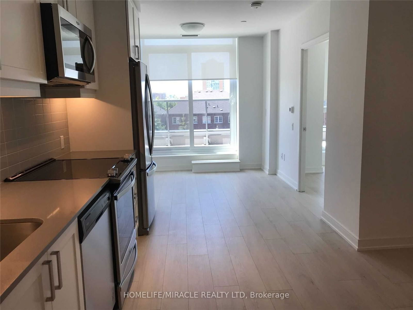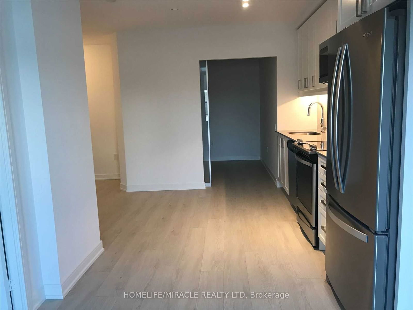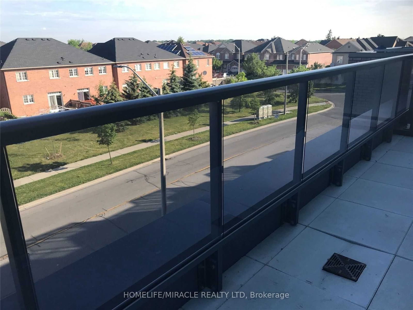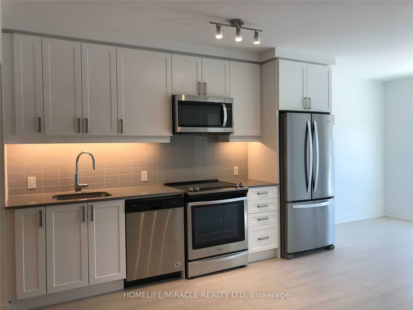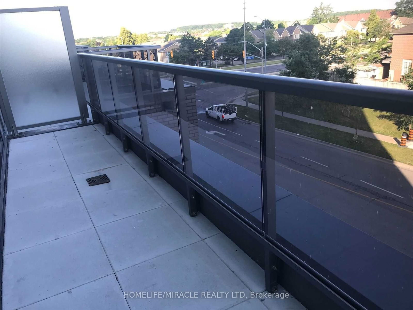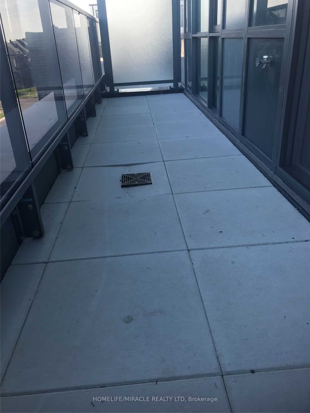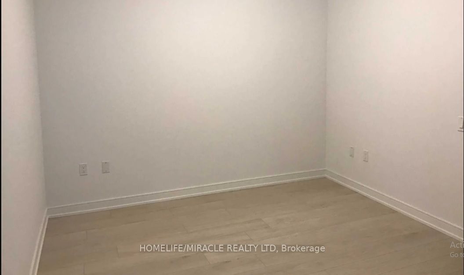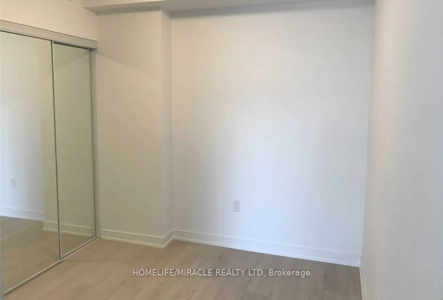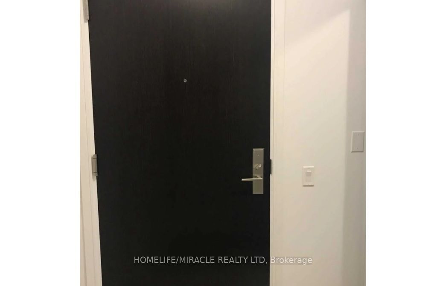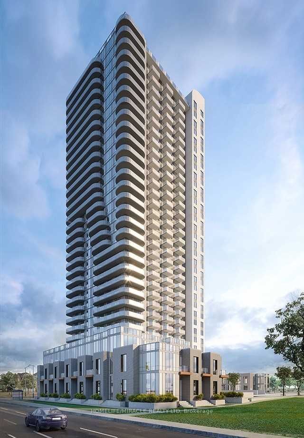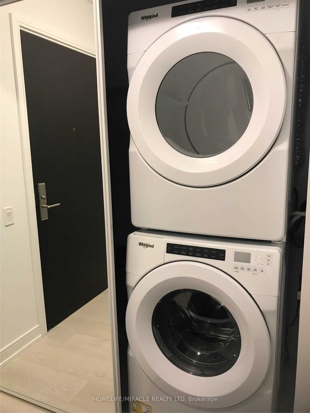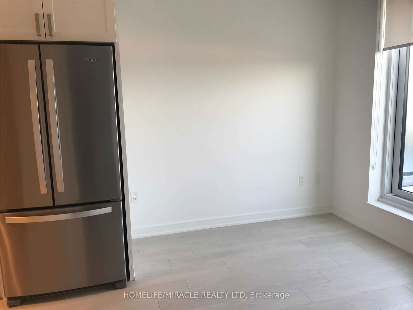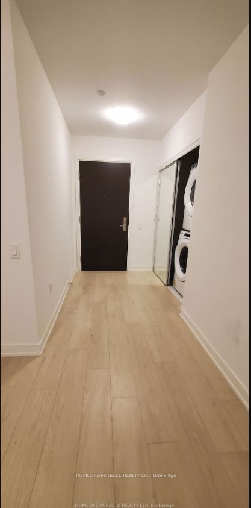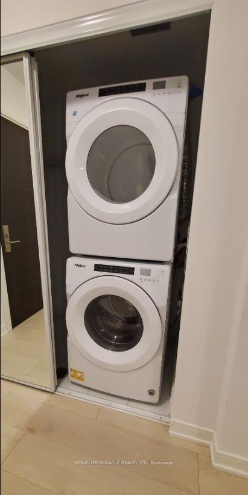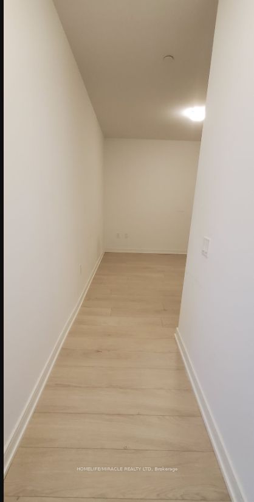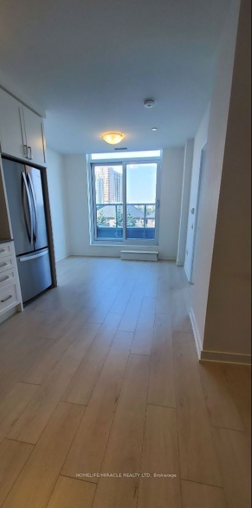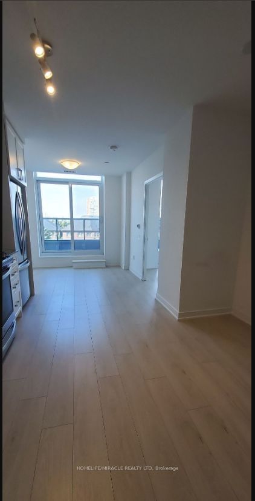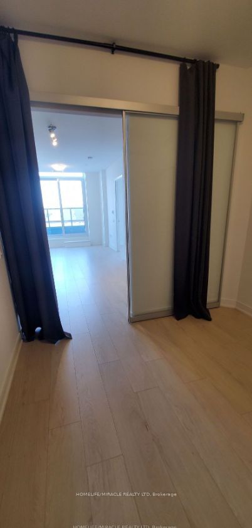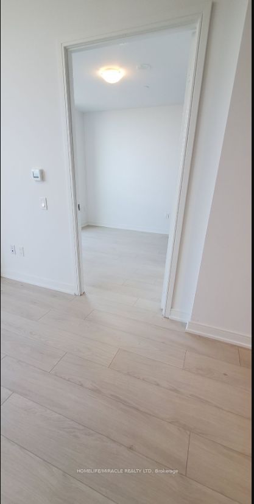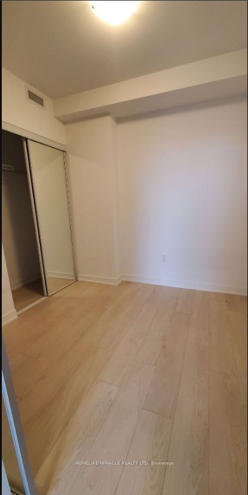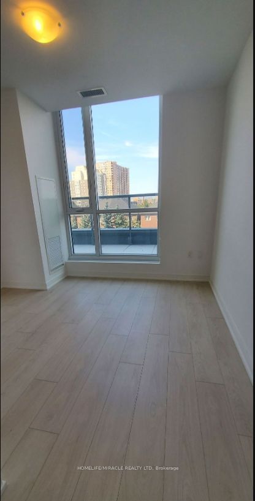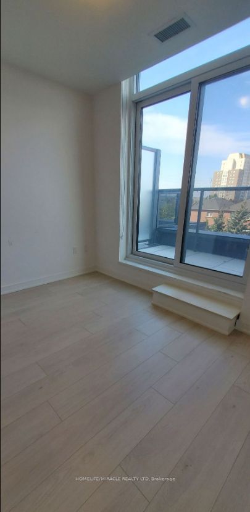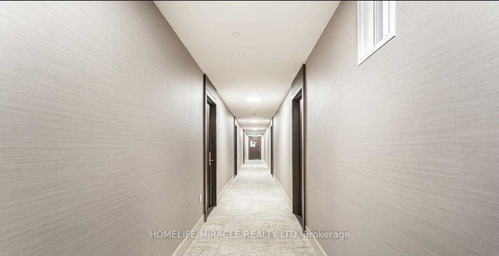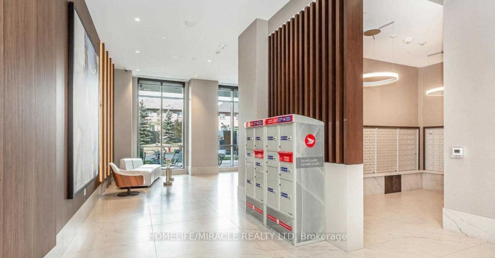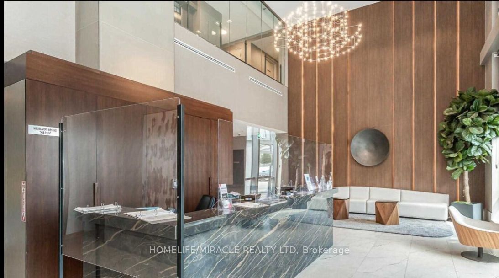302 - 8 Nahani Way
Listing History
Details
Property Type:
Condo
Possession Date:
November 1, 2024
Lease Term:
1 Year
Utilities Included:
No
Outdoor Space:
Balcony
Furnished:
No
Exposure:
South
Locker:
Owned
Laundry:
Ensuite
Amenities
About this Listing
Located Heart of Mississauga Stunning 2 Bed Plus Den .Den as Similar Bedroom Size Open Concept Layout with 9''ft ceiling Beautiful View of the City of Mississauga & Toronto from Balcony Opened Kitchen with Quartz Counter Top , Soft Close Cabinets Quick Easy Access to Hwy 403,401 & 410 Steps to Future LRT Close to All type of Shopping, Colledge, University Centers and Public Transits **EXTRAS** S/S Fridge, Stove, Dish washer, Microwave, Stacked Washer & Dryer All Electrical Fittings, Window Covering, 1 Parking & 1Locker
homelife/miracle realty ltdMLS® #W9391989
Fees & Utilities
Utilities Included
Utility Type
Air Conditioning
Heat Source
Heating
Room dimensions are not available for this listing.
Similar Listings
Explore Hurontario
Commute Calculator
Mortgage Calculator
Demographics
Based on the dissemination area as defined by Statistics Canada. A dissemination area contains, on average, approximately 200 – 400 households.
Building Trends At Mississauga Square Condos
Days on Strata
List vs Selling Price
Offer Competition
Turnover of Units
Property Value
Price Ranking
Sold Units
Rented Units
Best Value Rank
Appreciation Rank
Rental Yield
High Demand
Market Insights
Transaction Insights at Mississauga Square Condos
| Studio | 1 Bed | 1 Bed + Den | 2 Bed | 2 Bed + Den | 3 Bed | 3 Bed + Den | |
|---|---|---|---|---|---|---|---|
| Price Range | No Data | $513,000 - $530,000 | $525,000 - $540,000 | $529,000 - $630,000 | $630,000 - $784,000 | $895,000 | No Data |
| Avg. Cost Per Sqft | No Data | $1,041 | $914 | $956 | $813 | $819 | No Data |
| Price Range | No Data | $2,100 - $2,360 | $2,150 - $2,550 | $2,450 - $3,100 | $2,600 - $3,600 | $3,750 - $4,500 | $3,750 - $3,800 |
| Avg. Wait for Unit Availability | No Data | 83 Days | 91 Days | 26 Days | 92 Days | No Data | 428 Days |
| Avg. Wait for Unit Availability | No Data | 20 Days | 16 Days | 6 Days | 29 Days | 151 Days | 206 Days |
| Ratio of Units in Building | 1% | 16% | 17% | 54% | 12% | 2% | 2% |
Market Inventory
Total number of units listed and leased in Hurontario
