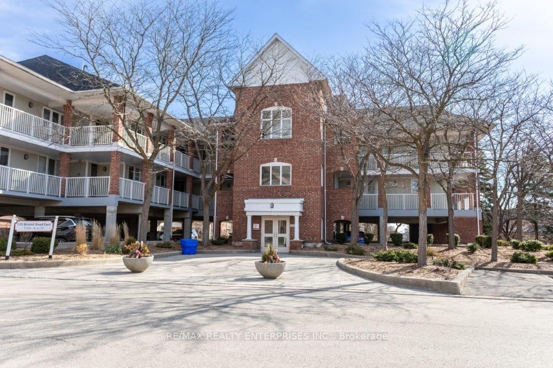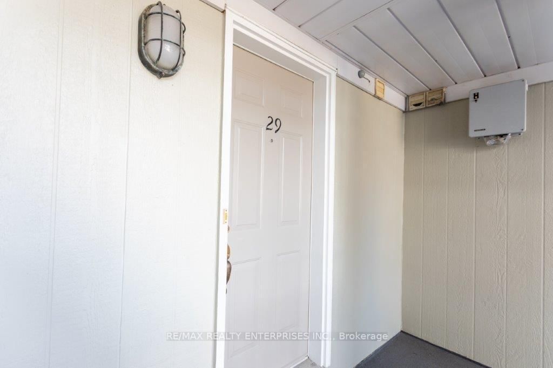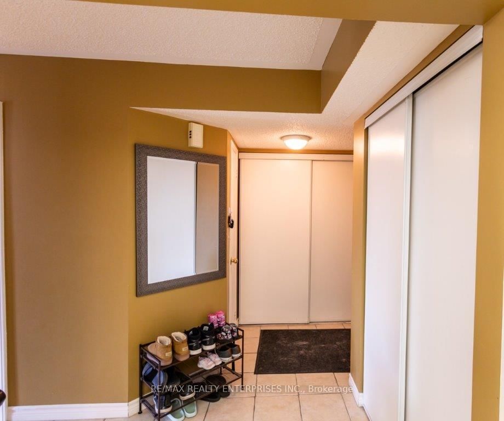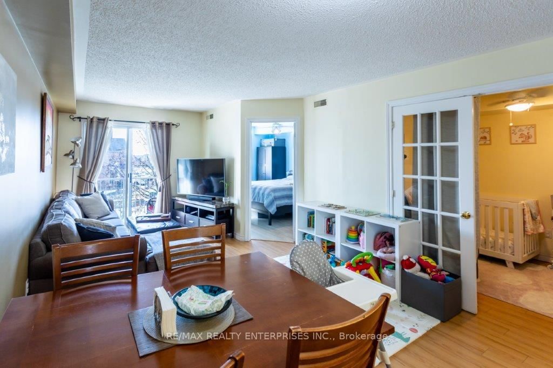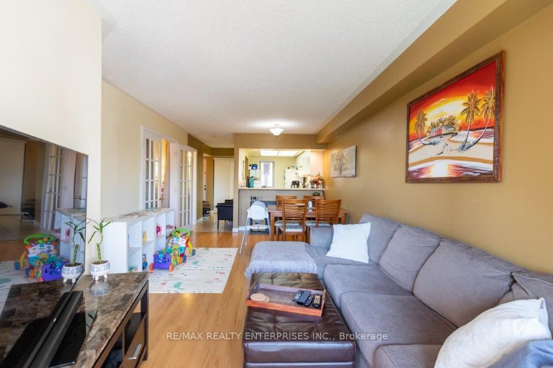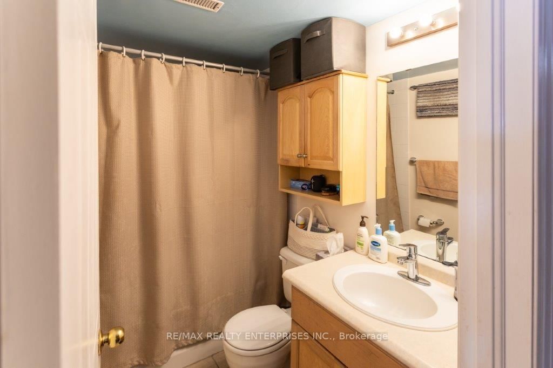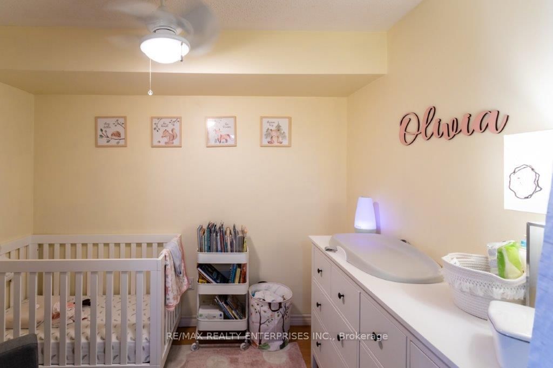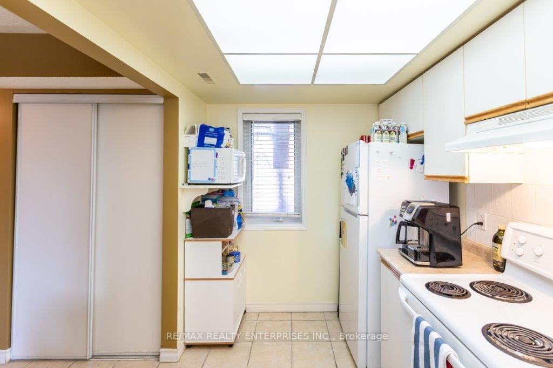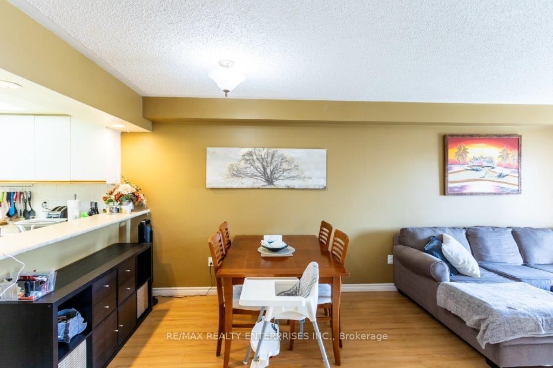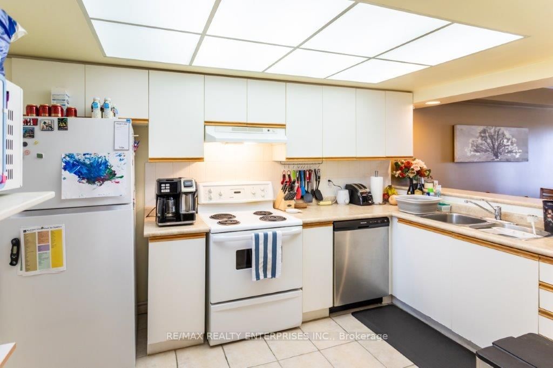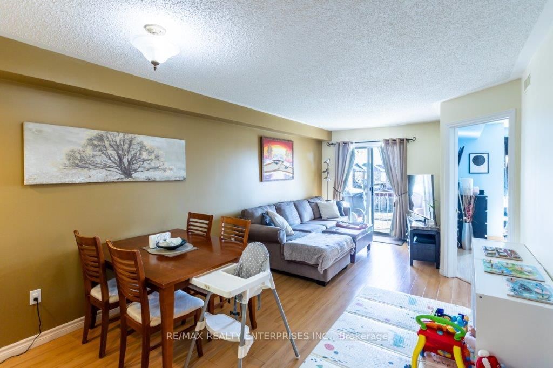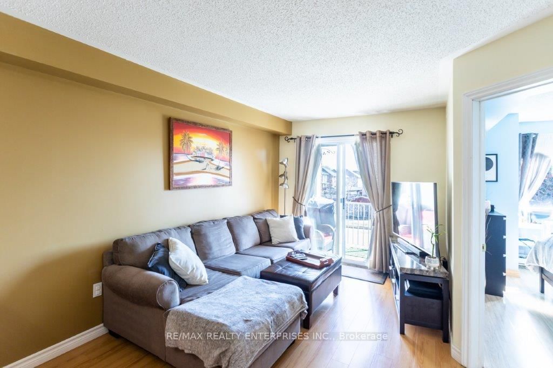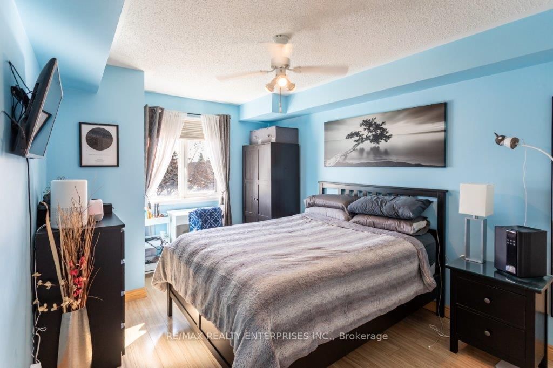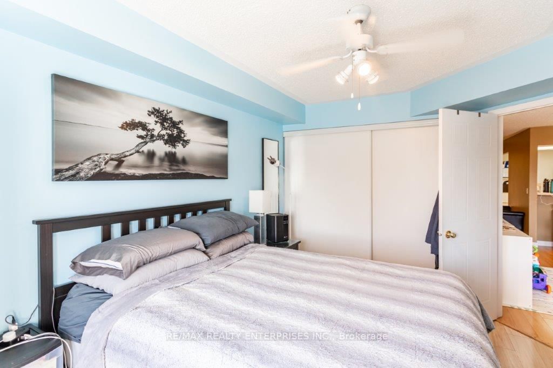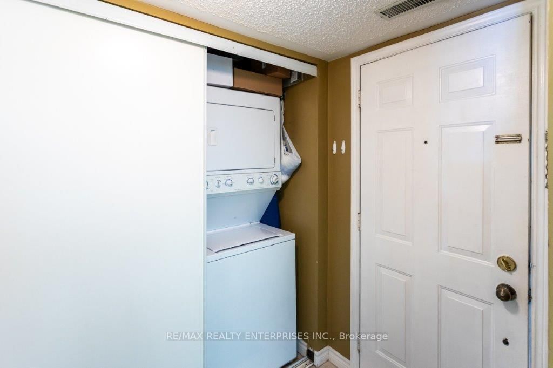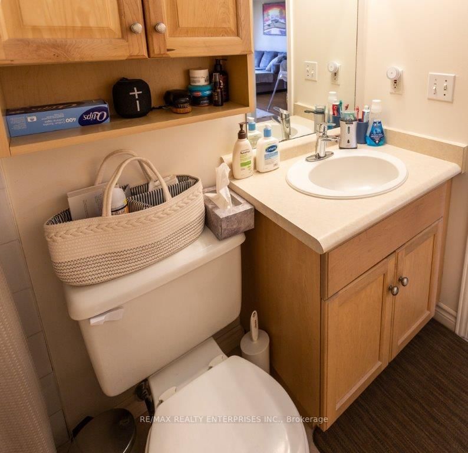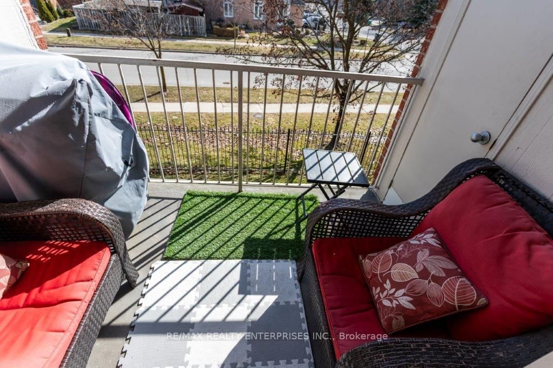29 - 119 Bristol Rd E
Listing History
Details
Ownership Type:
Condominium
Property Type:
Townhouse
Possession Date:
May 15, 2025
Lease Term:
1 Year
Utilities Included:
No
Outdoor Space:
Balcony
Furnished:
No
Exposure:
North East
Locker:
Ensuite
Amenities
About this Listing
A wonderful place to call home! Good sized clean and quiet condo in a great location. Den is separate room with French doors for either home office or second bedroom. Open concept living, good sized kitchen with open breakfast bar. Laminate and ceramic floors through-out. Private balcony. 2 Parking spots. Ensuite laundry and 2 storage spaces. Neighboring schools, community centre, shopping. Minutes to Square One, GO transit, and highway access. Unit will be freshly painted prior to occupancy date.
ExtrasTenant's Use of: fridge, stove, dishwasher (2025), ensuite stacked washer/dryer. Storage room off balcony. Second storage near unit. 2 parking spots - 1 partially covered, 1 surface. Use of outdoor pool. Open air balcony overlooking greenery
re/max realty enterprises inc.MLS® #W12040008
Fees & Utilities
Utilities Included
Utility Type
Air Conditioning
Heat Source
Heating
Room Dimensions
Living
Open Concept, Laminate, Walkout To Balcony
Dining
Laminate, Combined with Living, Open Concept
Kitchen
Built-in Dishwasher, Breakfast Bar, Double Sink
Primary
Double Closet, Laminate, Window
Den
French Doors, Laminate, Separate Room
Similar Listings
Explore Hurontario
Commute Calculator
Mortgage Calculator
Demographics
Based on the dissemination area as defined by Statistics Canada. A dissemination area contains, on average, approximately 200 – 400 households.
Building Trends At Bristol Road Townhomes
Days on Strata
List vs Selling Price
Offer Competition
Turnover of Units
Property Value
Price Ranking
Sold Units
Rented Units
Best Value Rank
Appreciation Rank
Rental Yield
High Demand
Market Insights
Transaction Insights at Bristol Road Townhomes
| Studio | 1 Bed | 1 Bed + Den | 2 Bed | 2 Bed + Den | 3 Bed | 3 Bed + Den | |
|---|---|---|---|---|---|---|---|
| Price Range | $374,700 | $416,000 - $540,000 | No Data | $600,000 - $628,800 | No Data | $590,000 - $735,000 | $740,000 |
| Avg. Cost Per Sqft | $726 | $725 | No Data | $568 | No Data | $548 | $573 |
| Price Range | No Data | $2,350 | No Data | $2,750 | No Data | $3,000 | No Data |
| Avg. Wait for Unit Availability | 1245 Days | 42 Days | 57 Days | 41 Days | 141 Days | 36 Days | 541 Days |
| Avg. Wait for Unit Availability | No Data | 88 Days | 180 Days | 239 Days | 466 Days | 921 Days | No Data |
| Ratio of Units in Building | 2% | 22% | 9% | 25% | 6% | 34% | 4% |
Market Inventory
Total number of units listed and leased in Hurontario
