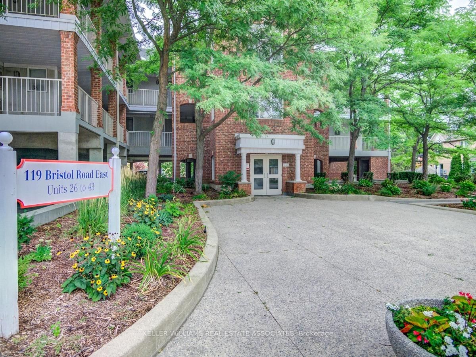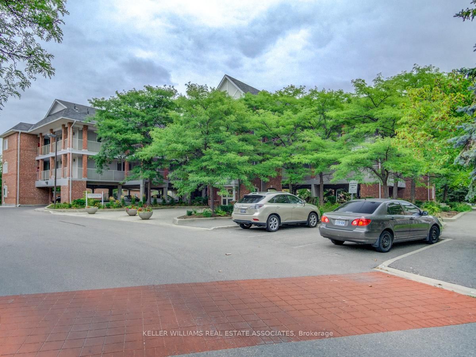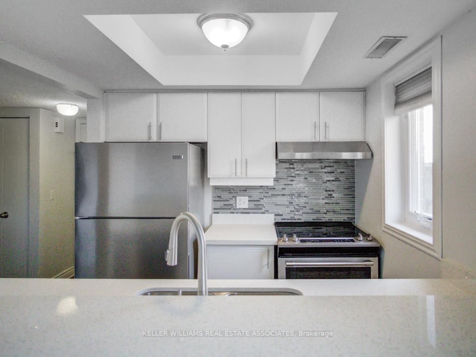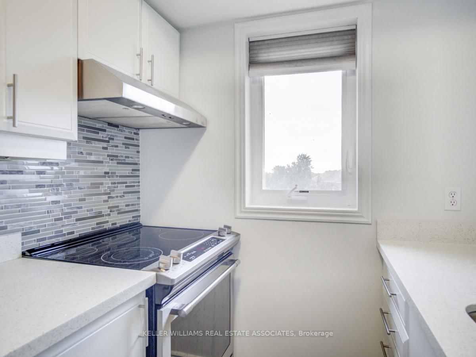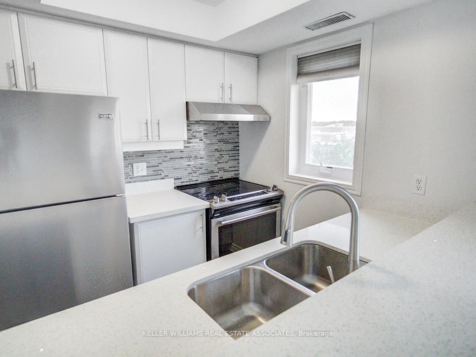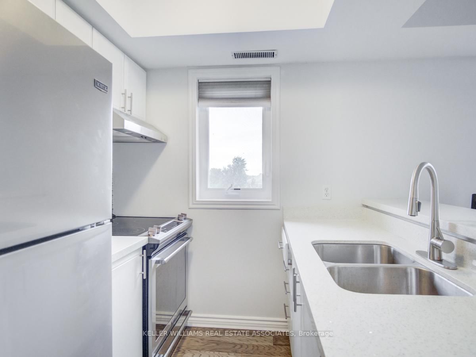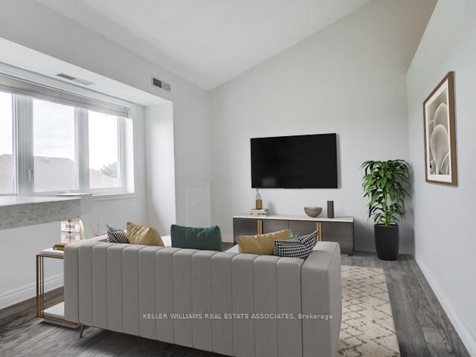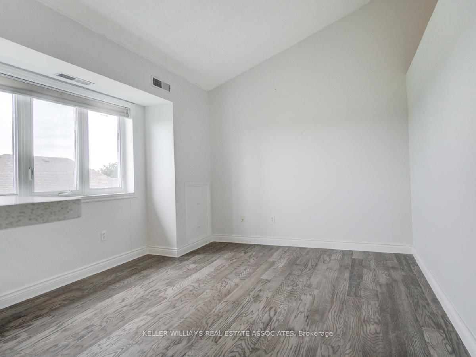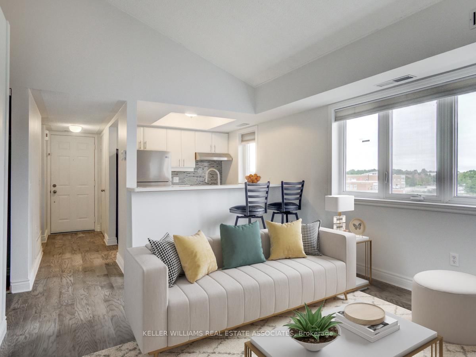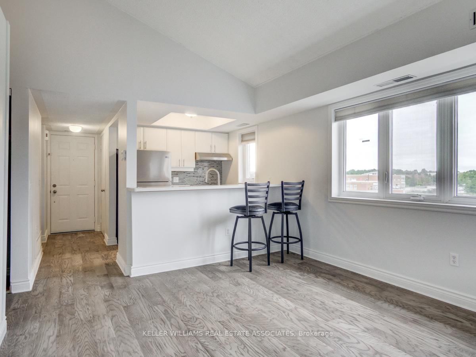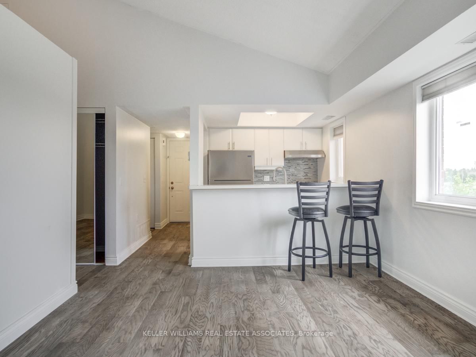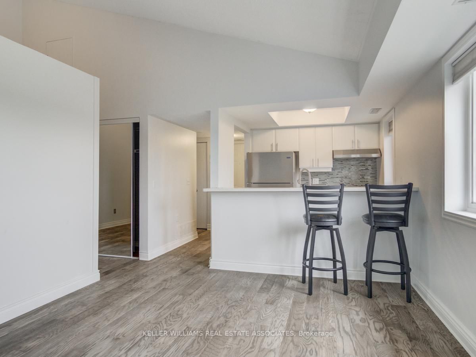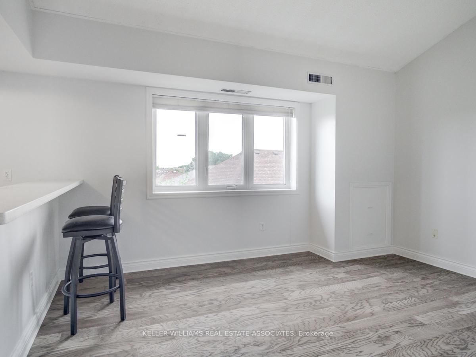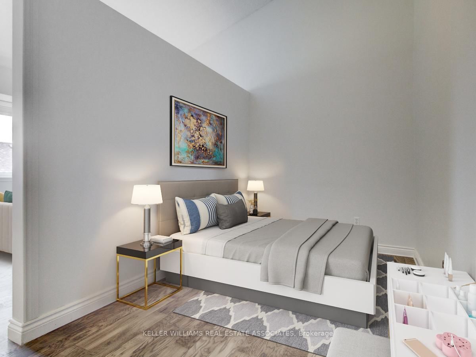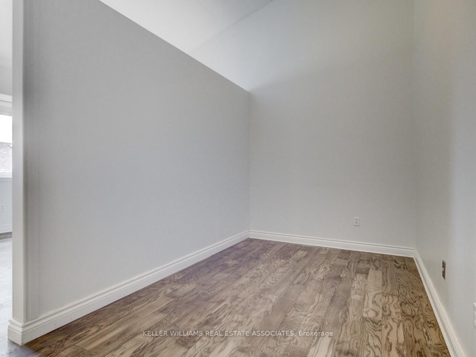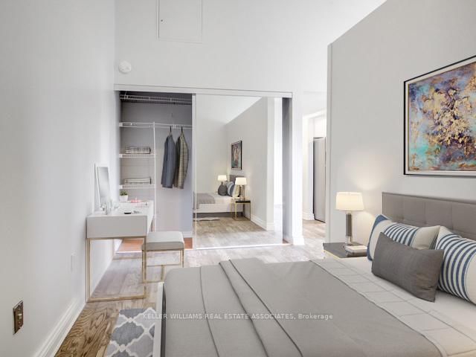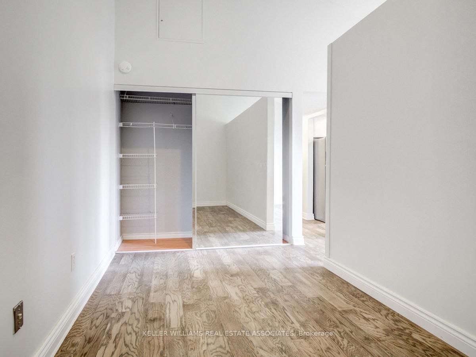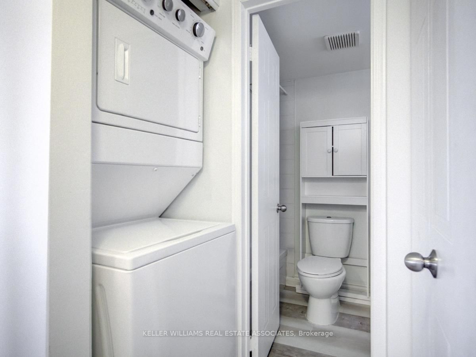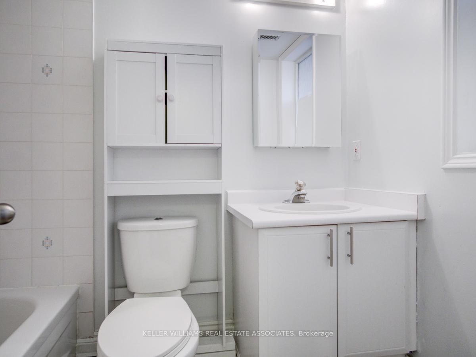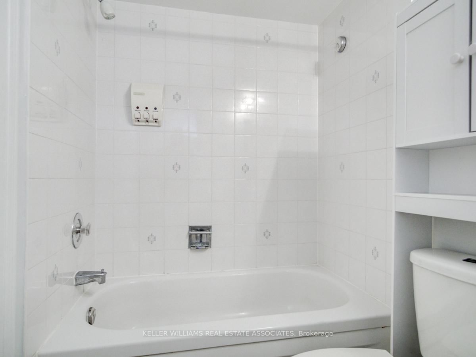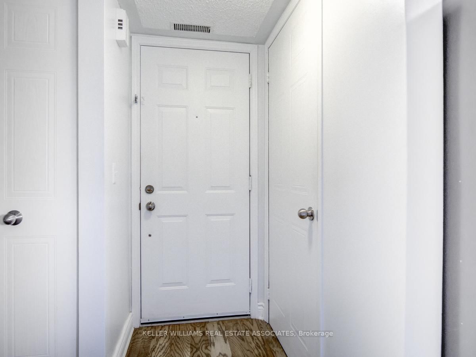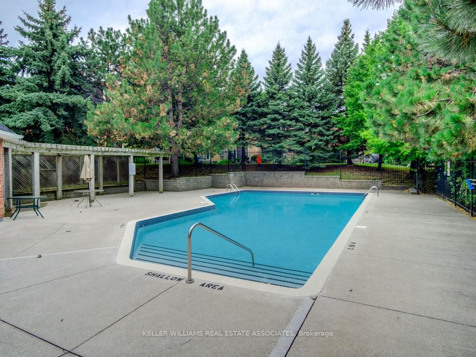42 - 119 Bristol Rd E
Listing History
Details
Ownership Type:
Condominium
Property Type:
Townhouse
Maintenance Fees:
$515/mth
Taxes:
$1,780 (2024)
Cost Per Sqft:
$751 - $900/sqft
Outdoor Space:
None
Locker:
None
Exposure:
North West
Possession Date:
July 3, 2025
Laundry:
Main
Amenities
About this Listing
Affordable Opportunity For First Time Homebuyers And Investors! Priced To Sell! Welcome Home To Your Sun Filled 1 Bedroom 1 Bathroom Condo In The Heart Of Mississauga. This Desirable End-Unit Property Feels More Like a Semi With Only 1 Shared Wall & Additional Windows Offering Increased Privacy, Quietude & Sunlight With Unobstructed Views. A Noteworthy Feature Is The Soaring Vaulted Ceiling That Adds A Unique Aesthetic Appeal And Truly Optimizes The Afternoon Sunshine. The Combination Of Natural Light And Ceiling Height Creates A Warm And Welcoming Atmosphere Throughout The Entire Living Space. This Unit Is Carpet Free With Modern Hardwood, Features Quartz Kitchen Countertops, Breakfast Bar, Ensuite Laundry, A Spacious Primary With Mirrored Sliding Closet Doors And Comes Complete With 1 Exclusive Use Parking Spot. This Unit Is Well Maintained With New HVAC (2020) & Hot Water Tank (2021), Both A/C & Hot Water Tank Flushed (2024) & Duct Cleaning Completed (2022). No Rental Items! Situated In The Hurontario/Bristol Corridor, This Property Is A Commuters Dream - 10 Minutes To Square One Shopping Mall & Heartland Town Centre, 15 Mins To Toronto Pearson Airport, Future LRT, Minutes Access To Hwy 401, 403 & 410, Multiple Community Centre's, Hiking Trails And Many Schools Including Sheridan College (Hazel McCallion Campus). Additionally This Property Boasts A Well-maintained Outdoor Pool, Visitor Parking, Children's Playground And Convenient Bus Stop Right Outside the Building's Front Entrance. This Well Maintained Property Is Move In Ready.
ExtrasAll Electrical Light Fixtures, All Window Coverings, S/s Fridge, S/s Dishwasher, S/s Stove, S/s Range Hood, Clothes Washer & Dryer.
keller williams real estate associatesMLS® #W12067094
Fees & Utilities
Maintenance Fees
Utility Type
Air Conditioning
Heat Source
Heating
Room Dimensions
Living
hardwood floor, Vaulted Ceiling, Large Window
Kitchen
Quartz Counter, Stainless Steel Appliances, Combined with Living
Bedroomeakfast
Combined with Living, Breakfast Bar, Quartz Counter
Primary
Cathedral Ceiling, Mirrored Closet, hardwood floor
Similar Listings
Explore Hurontario
Commute Calculator
Mortgage Calculator
Demographics
Based on the dissemination area as defined by Statistics Canada. A dissemination area contains, on average, approximately 200 – 400 households.
Building Trends At Bristol Road Townhomes
Days on Strata
List vs Selling Price
Offer Competition
Turnover of Units
Property Value
Price Ranking
Sold Units
Rented Units
Best Value Rank
Appreciation Rank
Rental Yield
High Demand
Market Insights
Transaction Insights at Bristol Road Townhomes
| Studio | 1 Bed | 1 Bed + Den | 2 Bed | 2 Bed + Den | 3 Bed | 3 Bed + Den | |
|---|---|---|---|---|---|---|---|
| Price Range | $374,700 | $416,000 - $540,000 | No Data | $600,000 - $628,800 | No Data | $590,000 - $735,000 | $740,000 |
| Avg. Cost Per Sqft | $726 | $725 | No Data | $568 | No Data | $548 | $573 |
| Price Range | No Data | $2,350 | No Data | $2,750 | No Data | $3,000 | No Data |
| Avg. Wait for Unit Availability | 1245 Days | 42 Days | 57 Days | 41 Days | 141 Days | 36 Days | 541 Days |
| Avg. Wait for Unit Availability | No Data | 88 Days | 180 Days | 239 Days | 466 Days | 921 Days | No Data |
| Ratio of Units in Building | 2% | 22% | 9% | 25% | 6% | 34% | 4% |
Market Inventory
Total number of units listed and sold in Hurontario
