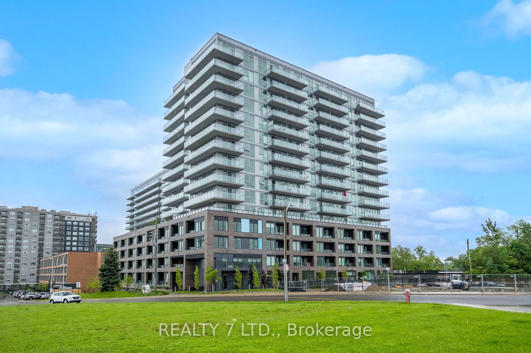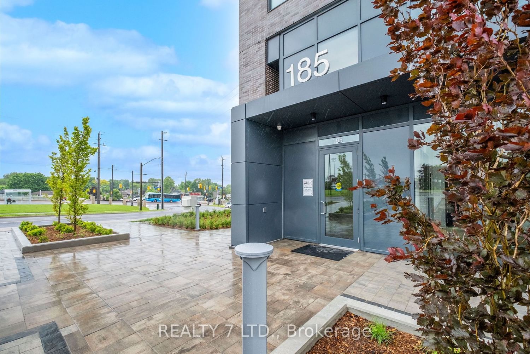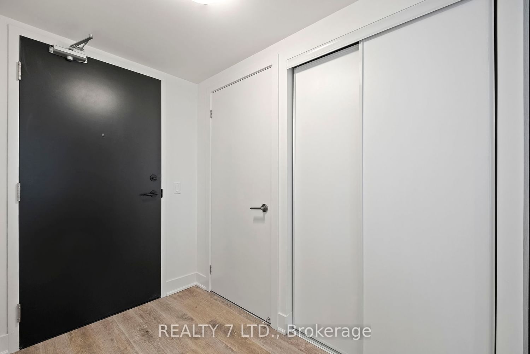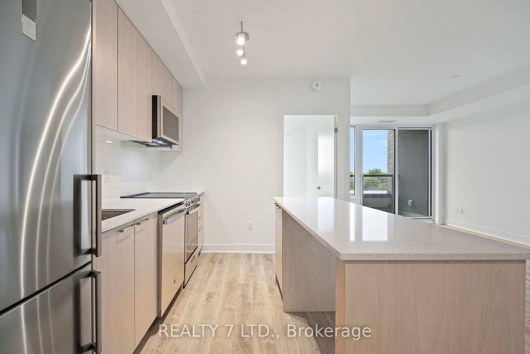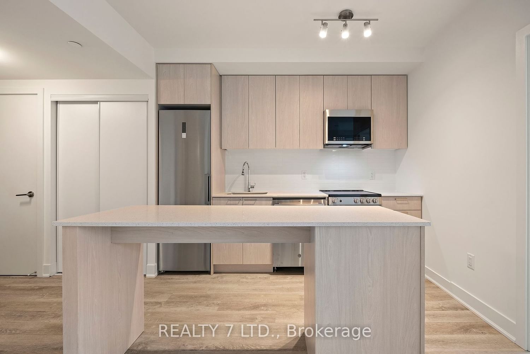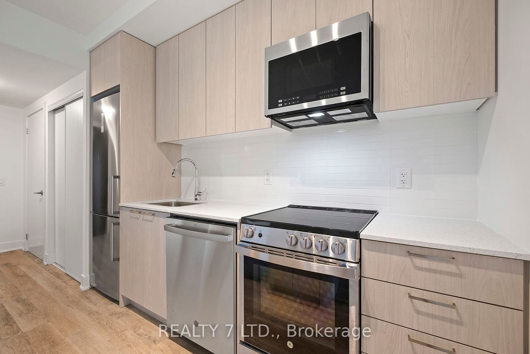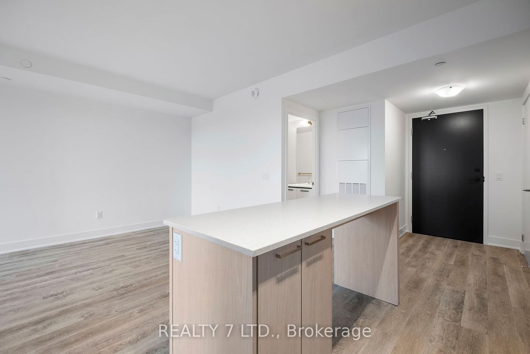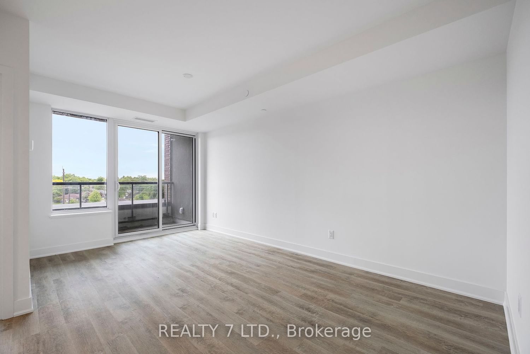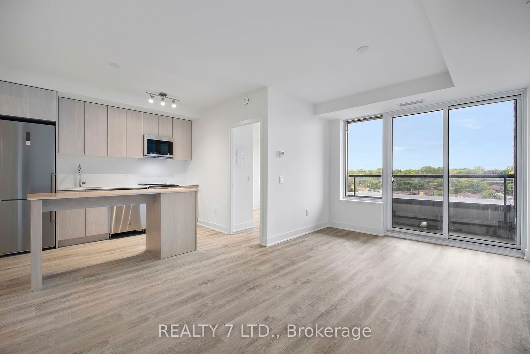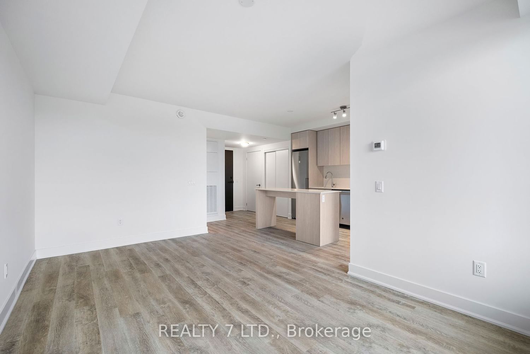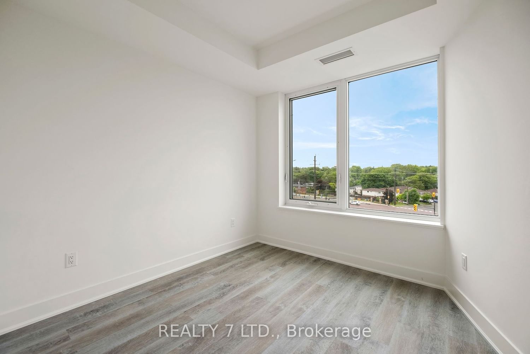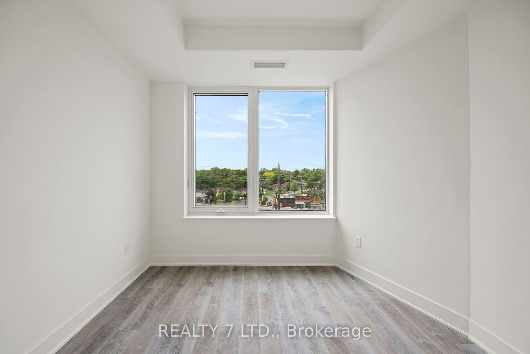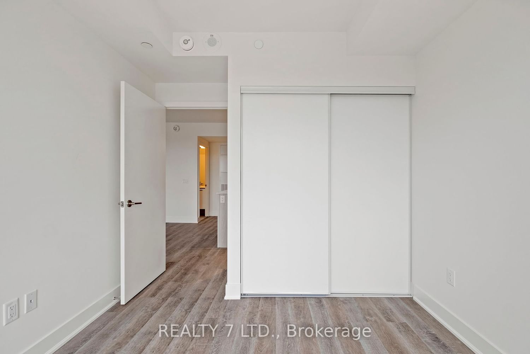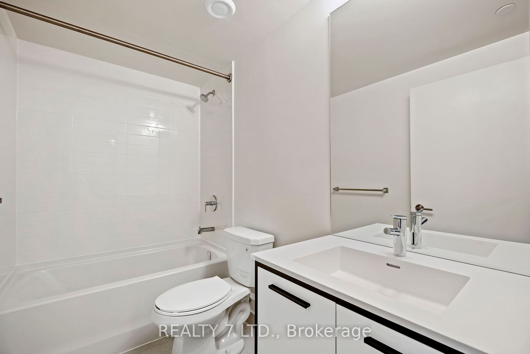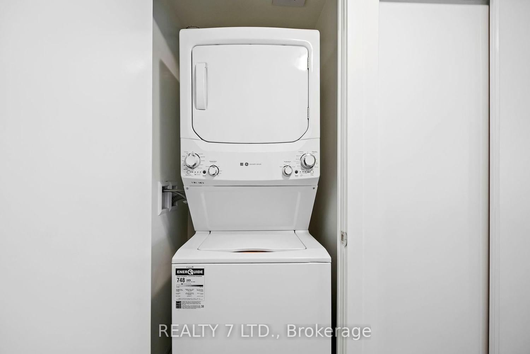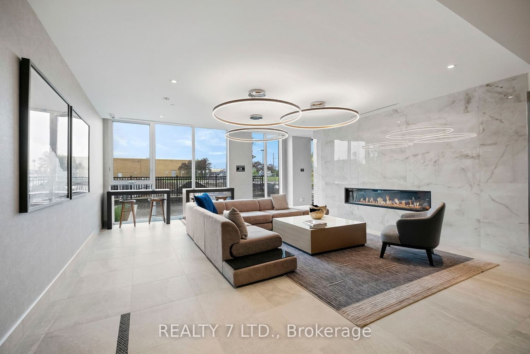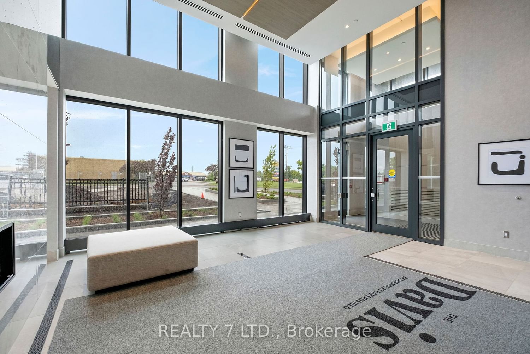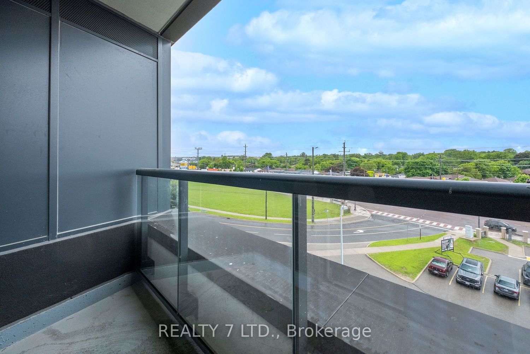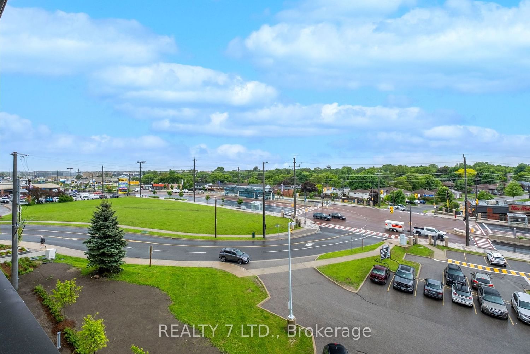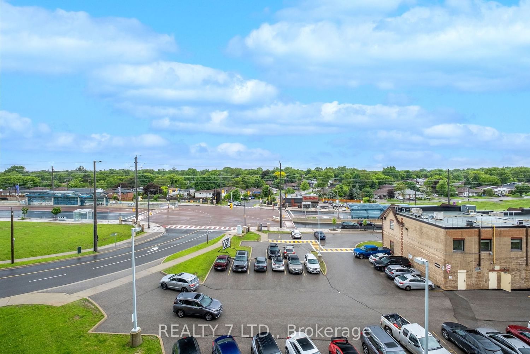417 - 185 Deerfield Rd
Listing History
Unit Highlights
Maintenance Fees
Utility Type
- Air Conditioning
- Central Air
- Heat Source
- Gas
- Heating
- Forced Air
Room Dimensions
About this Listing
Elevate your lifestyle with this professionally designed condo for sale, strategically positionedminutes away from sought-after area amenities. Situated steps from Upper Canada Mall and a merefive-minute drive to the historic Main Street, this new and functional 1-bedroom, 1-bath unit offersa balcony and north exposure, creating a tranquil living space. The property is conveniently locatednear top medical facilities, numerous hiking and biking trails at Mabel Conservation Area, andprovides easy access to Hwy 404 and the GO station. Enjoy the added convenience of an includedparking spot and locker for all your storage needs.
Extras9' Ceilings, Vinyl Plank Flooring Throughout. Quartz Kitchen Countertop. S/S Appliances: Fridge,Dishwasher, Stove, Oven, Microwave. Stacked W/D.
realty 7 ltd.MLS® #N8408228
Amenities
Explore Neighbourhood
Similar Listings
Price Trends
Building Trends At The Davis Condos II
Days on Strata
List vs Selling Price
Offer Competition
Turnover of Units
Property Value
Price Ranking
Sold Units
Rented Units
Best Value Rank
Appreciation Rank
Rental Yield
High Demand
Transaction Insights at 185 Deerfield Road
| 1 Bed | 1 Bed + Den | 2 Bed | 2 Bed + Den | 3 Bed | 3 Bed + Den | |
|---|---|---|---|---|---|---|
| Price Range | $525,000 - $615,000 | $535,000 - $565,000 | No Data | $660,000 | No Data | No Data |
| Avg. Cost Per Sqft | $935 | $954 | No Data | $842 | No Data | No Data |
| Price Range | $2,050 - $2,300 | $2,100 - $2,500 | $2,600 - $2,900 | $2,700 - $3,200 | $3,300 | No Data |
| Avg. Wait for Unit Availability | 68 Days | 193 Days | No Data | No Data | No Data | No Data |
| Avg. Wait for Unit Availability | 12 Days | 4 Days | 16 Days | 18 Days | 15 Days | No Data |
| Ratio of Units in Building | 21% | 47% | 14% | 14% | 5% | 1% |
Transactions vs Inventory
Total number of units listed and sold in Central Newmarket
