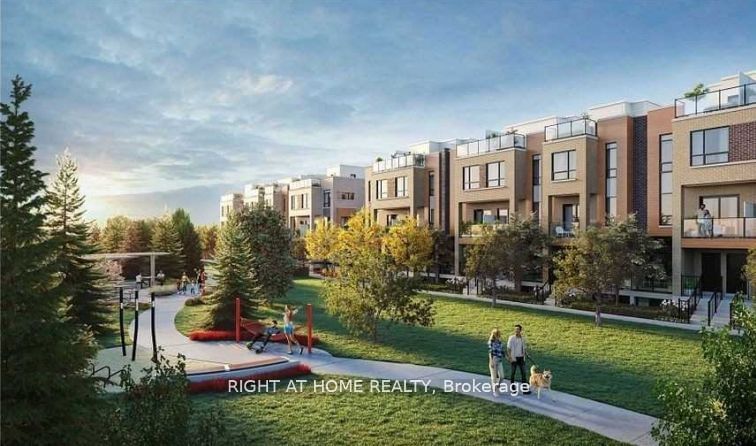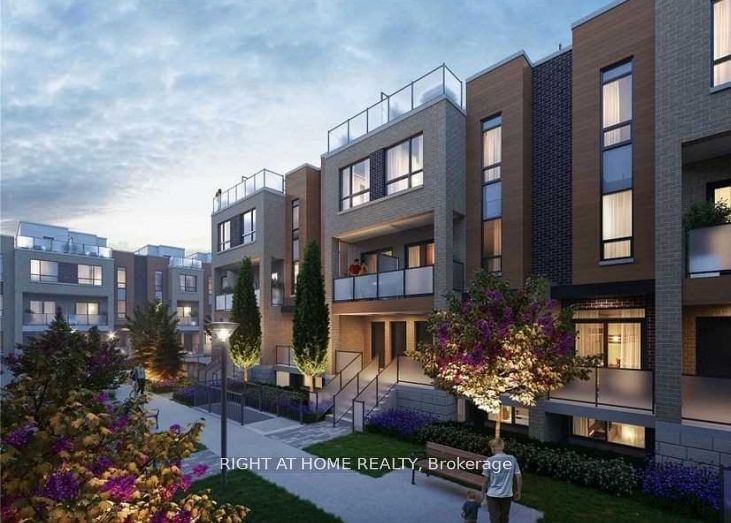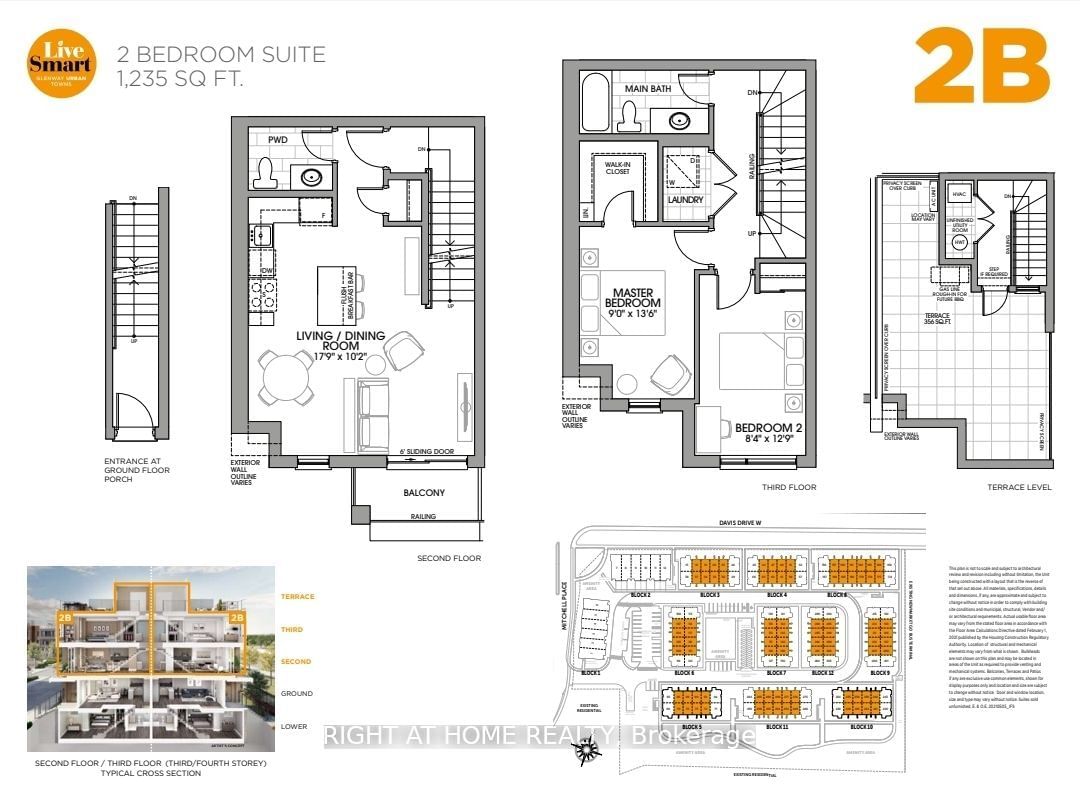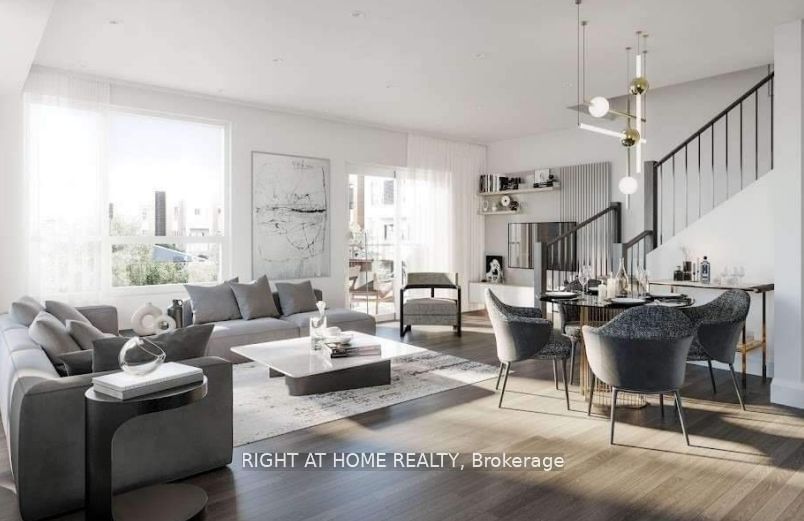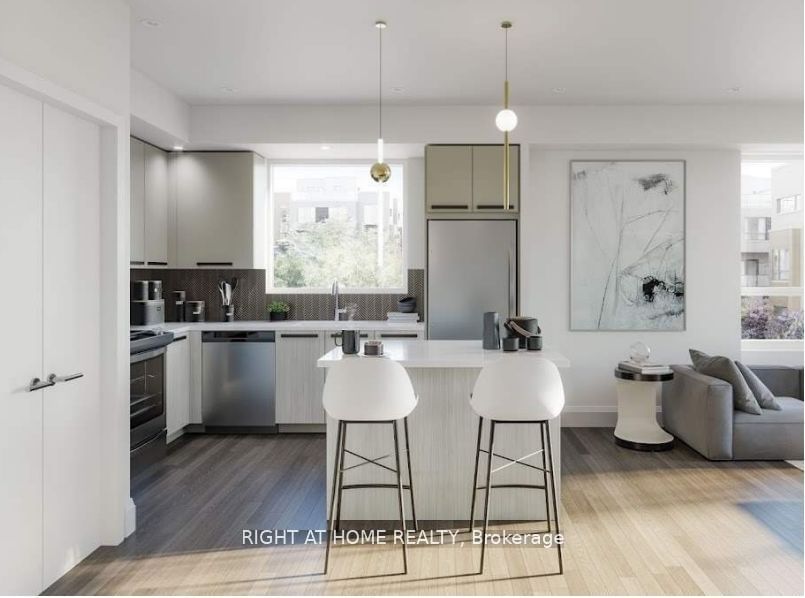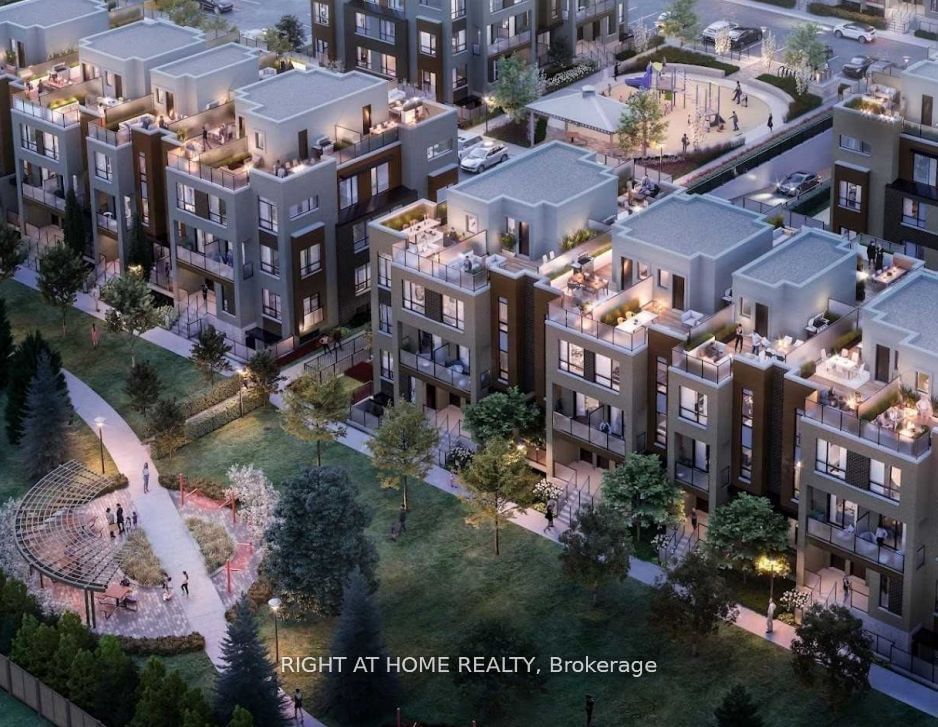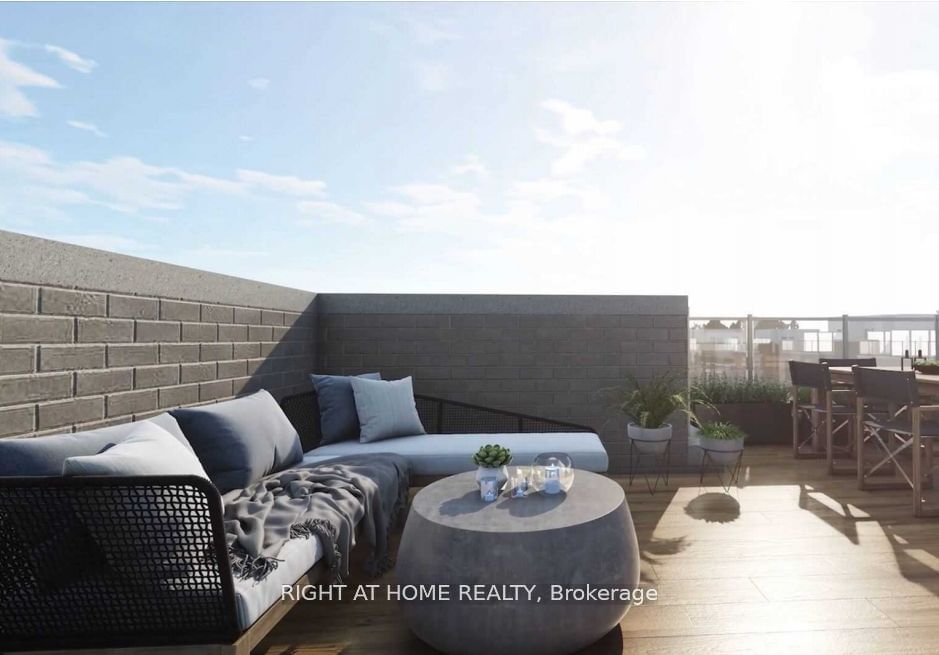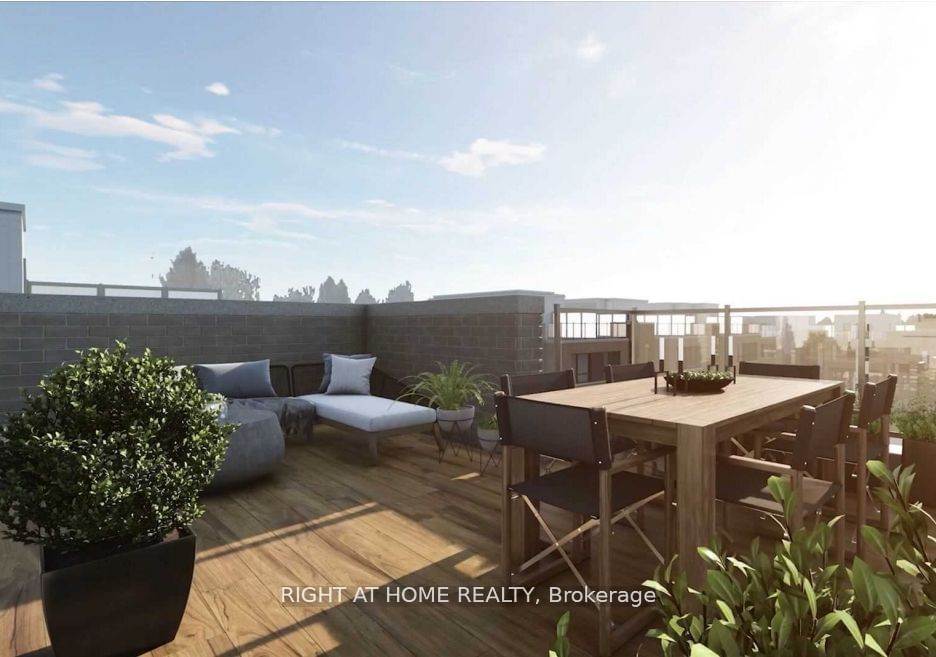164 - 11 Lytham Green Circ
Listing History
Unit Highlights
Maintenance Fees
Utility Type
- Air Conditioning
- Central Air
- Heat Source
- Gas
- Heating
- Forced Air
Room Dimensions
Room dimensions are not available for this listing.
About this Listing
Assignment Sale- Prime location in desirable Glenway Estate. First Tentative Occupancy Nov 2024, This spacious 2 bed & 2 baths With open concept layout. 2nd Floor, 3rd Floor And HUGE Terrace. North exposure with unobstructive view of Upper Canada Mall. Close to all amenities and walking distance to public transit Bus terminal Transport & Go Train, Costco, Restaurants & Entertainment. Professionally Landscaped Grounds With Multiple Walking Paths, Seating Areas, Play Areas, Private Community Park, Dog Park, Dog Wash Station And Car Wash Stall
ExtrasBuyer(S) Still Has The Chance For Color And Decor Selection. One Underground And Visitor Underground Parking Area.
right at home realtyMLS® #N8023978
Amenities
Explore Neighbourhood
Similar Listings
Price Trends
Building Trends At Glenway Urban Towns
Days on Strata
List vs Selling Price
Offer Competition
Turnover of Units
Property Value
Price Ranking
Sold Units
Rented Units
Best Value Rank
Appreciation Rank
Rental Yield
High Demand
Transaction Insights at 11-26 Lytham Green Circle
| 1 Bed | 2 Bed | 3 Bed | |
|---|---|---|---|
| Price Range | $629,000 | No Data | No Data |
| Avg. Cost Per Sqft | $1,009 | No Data | No Data |
| Price Range | $2,300 - $2,400 | $2,625 - $2,700 | $3,150 |
| Avg. Wait for Unit Availability | No Data | No Data | No Data |
| Avg. Wait for Unit Availability | 14 Days | 4 Days | No Data |
| Ratio of Units in Building | 39% | 47% | 16% |
Transactions vs Inventory
Total number of units listed and sold in Glenway Estates
